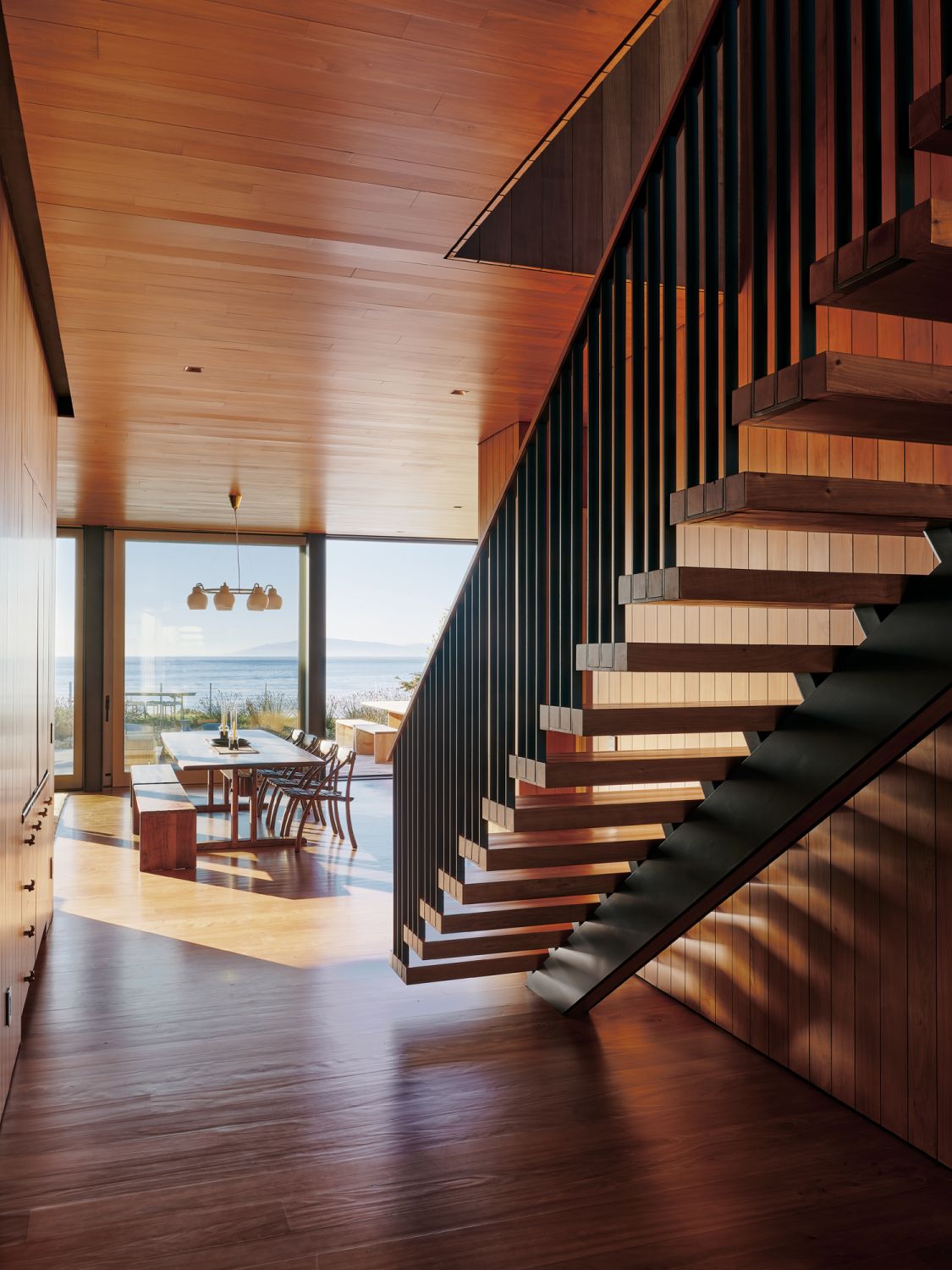This California coastal paradise, named the Surf House, was two and a half years in the making
Nestled in Santa Cruz on the central California coast, and with a spectacular view of the Pacific Ocean, this vacation home—named the Surf House—“balances high design with a sophisticated bohemian aesthetic”, according to its architect.
“The clients approached our team to design a family home in an unassuming neighborhood,” says Jonathan Feldman, founding partner and CEO of the San Francisco-based firm Feldman Architecture, who built the Surf House from the ground up—a process that took a little under three years. “They were well versed on the nuances of the site and dreamt of a home that fit naturally and sustainably into its beachy, eclectic locale.”
In case you missed it: A Peek Into Henry Golding and Liv Lo’s Recent Home Renovation in Los Angeles


The 4,490 sq ft, four-bedroom, four-and-a-half-bathroom house, which is located on a property that spans 9,671 sq ft, was constructed with its surroundings in mind—particularly to “appreciate the site’s breathtaking ocean views”, says Feldman.
“From the street, when the front gate is opened, visitors catch a glimpse of the deep blue water all the way through the home, giving a hint of what’s to come—and framing an ocean view at every natural progression of the design.”
Don’t miss: Home Tour: How Mei Mei Song Made Her New Hong Kong Home a Sanctuary











