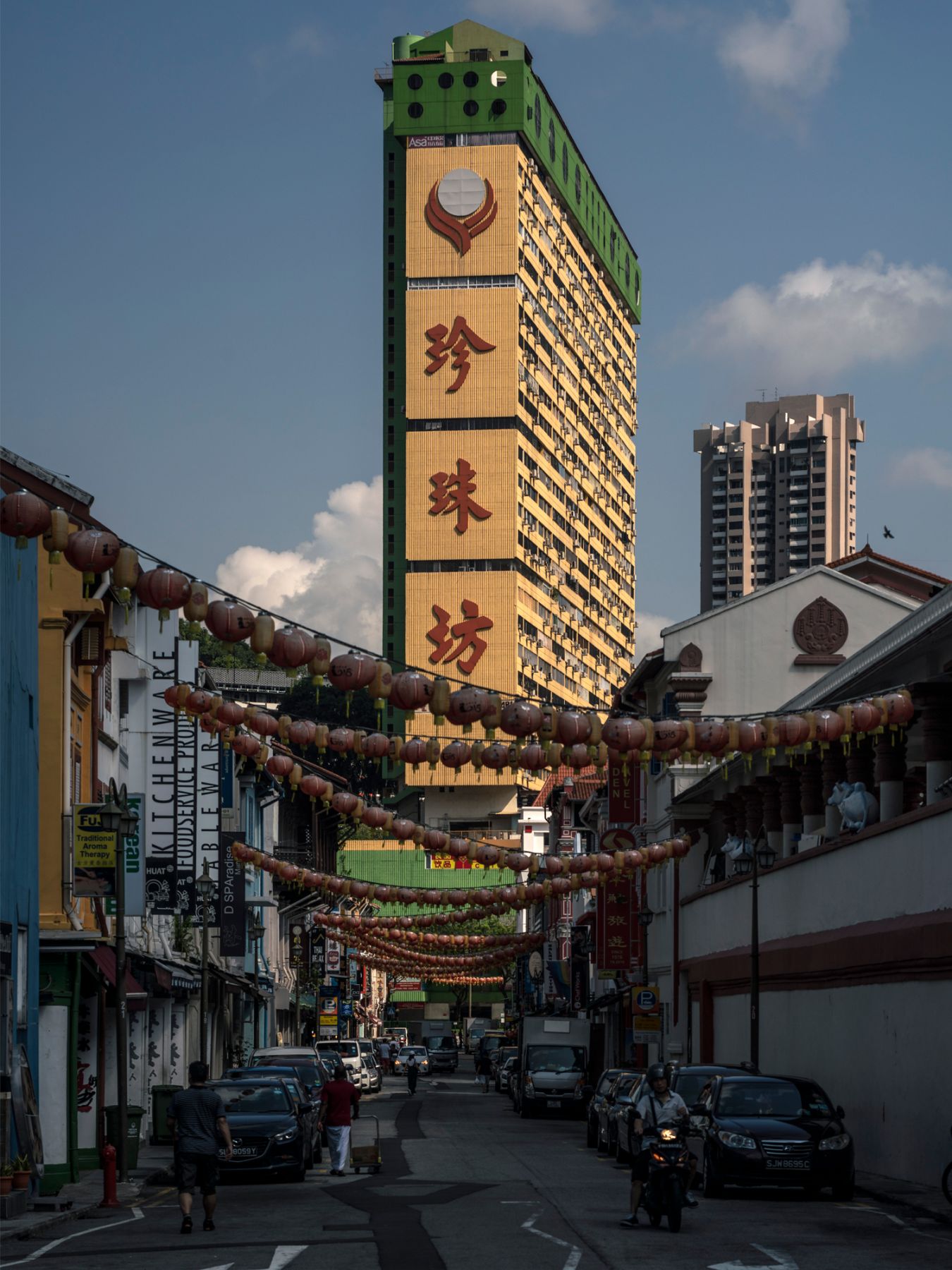Mid-century modern buildings are back in style, especially in Singapore, whose first years after independence were marked by architectural innovation. But how can this local heritage be transformed for the future?
Singapore’s latest historical building is younger than many of the city-state’s inhabitants. Last October, the Urban Redevelopment Authority (URA) announced its intention to pursue conservation status for Golden Mile Complex, a 16-storey hive of shops, offices and apartments best known for its concentration of Thai businesses and an eye-catching terraced facade that steps down towards Nicoll Highway like stadium bleachers.
Completed in 1973, the hulking concrete edifice is a far cry from the Peranakan shophouses and colonial-era landmarks that are normally associated with Singapore’s conservation areas.
It hasn’t always been appreciated. In 2006, Singaporean economist and nominated member of parliament Ivan Png dismissed it as a “vertical slum” and a “national disgrace” for the patchwork of alterations made by residents and shop owners. But it represents the newest chapter in Singapore’s fight to preserve its heritage. “A sizeable chunk of Singapore’s heritage is modernist,” says conservation architect Ho Weng Hin. “And modernist heritage still has latent value that can be unlocked.”
Don't miss: 6 Green Buildings In Singapore That Are Architectural Marvels

Ho is a founding member of Docomomo Singapore, which was founded early this year as the local branch of an international group dedicated to promoting and preserving modern architecture. Its website features a list of 100 modern buildings around the city. Some entries are well known and appreciated, like Tiong Bahru Estate and the Asia Insurance Building, or Chinese-American architect I.M. Pei’s OCBC Centre.
But many are overlooked residential, commercial, industrial and civic structures from the early years of Singapore’s independence—buildings such as Golden Mile Complex, whose somewhat ragtag appearance belies its roots in the avant-garde architectural movements of the 1960s and 1970s.
“These buildings encapsulate the spirit of the times,” says Ho. “We could have been struggling as a backwater, but instead there was a reimagination of what the city and our society could be.”
According to Ho, there’s a historical imperative to keep these buildings around, but they shouldn’t be preserved just to keep the past alive. They offer value in other ways, too. “We need to have creative options to reuse buildings, not just for heritage reasons but for social reasons and for environmental reasons as well. We are trying to promote another way of having redevelopment and regeneration that doesn’t involve demolition.” It’s what architects call adaptive reuse—giving new life to an old building. Or, in this case, a middle-aged building. But how can it be done?
In case you missed it: Entrepreneur Ashish Manchharam on His Passion for Rejuvenating Singapore’s Heritage Buildings
















