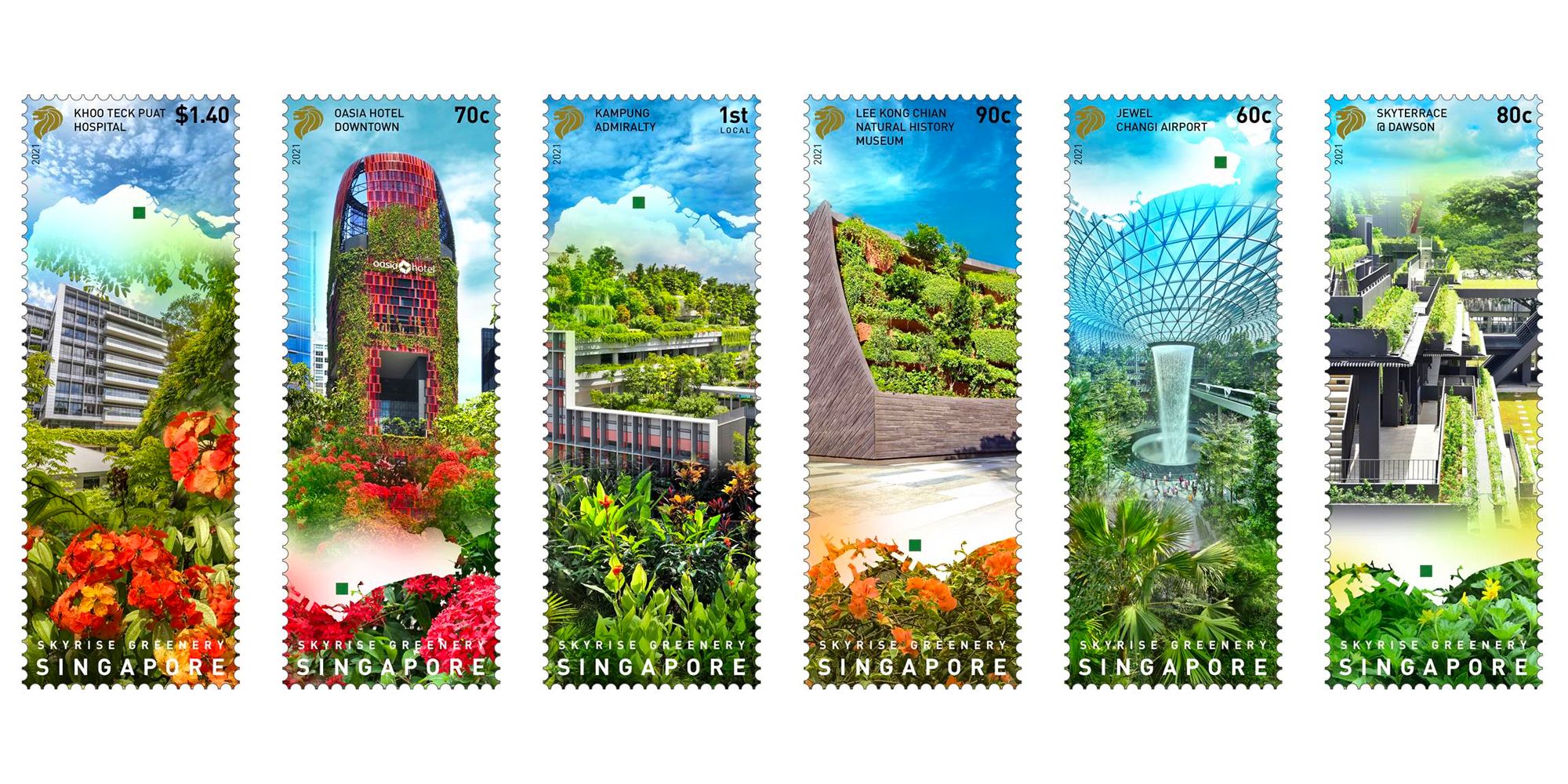Featured on a recent set of commemorative stamps from Singapore's local postal service, these noteworthy eco-conscious buildings in Singapore are among the projects celebrated by the past editions of the President*s Design Award
While our ability to travel is still limited by restrictions related to the Covid-19 pandemic, you may not actually have to journey far from home for design inspiration.
With its vision to become a globally renowned Garden City, Singapore has been known for its lush urban parks and flourishing tropical greenery. And this extends to the eco-conscious landmarks here, each designed to be attuned to our tropical context.
Recently, Singapore's postal service SingPost launched a series of six stamps to celebrate six of such architectural marvels constructed in the past decade. The six developments on the stamps are: Khoo Teck Puat Hospital, Oasia Hotel Downtown, Kampung Admiralty, Jewel Changi Airport, SkyTerrace@Dawson, and Lee Kong Chian Natural History Museum. The first five projects have all been awarded the Design of the Year accolade from the President*s Design Award (P*DA), while the Lee Kong Chian museum was designed by two of the P*DA’s Designer of the Year recipients.
See also: How Architects Are Bringing More Greenery To Singapore With Biophilic Design

The stamps, measuring 81.6 mm each, are the tallest stamps issued in Singapore’s history—its height is intended to echo the scale of these buildings. Here, we discuss these significant landmarks and the design intent behind them.
See also: Why Smart Homes and Biophilic Design are Growing in Popularity





