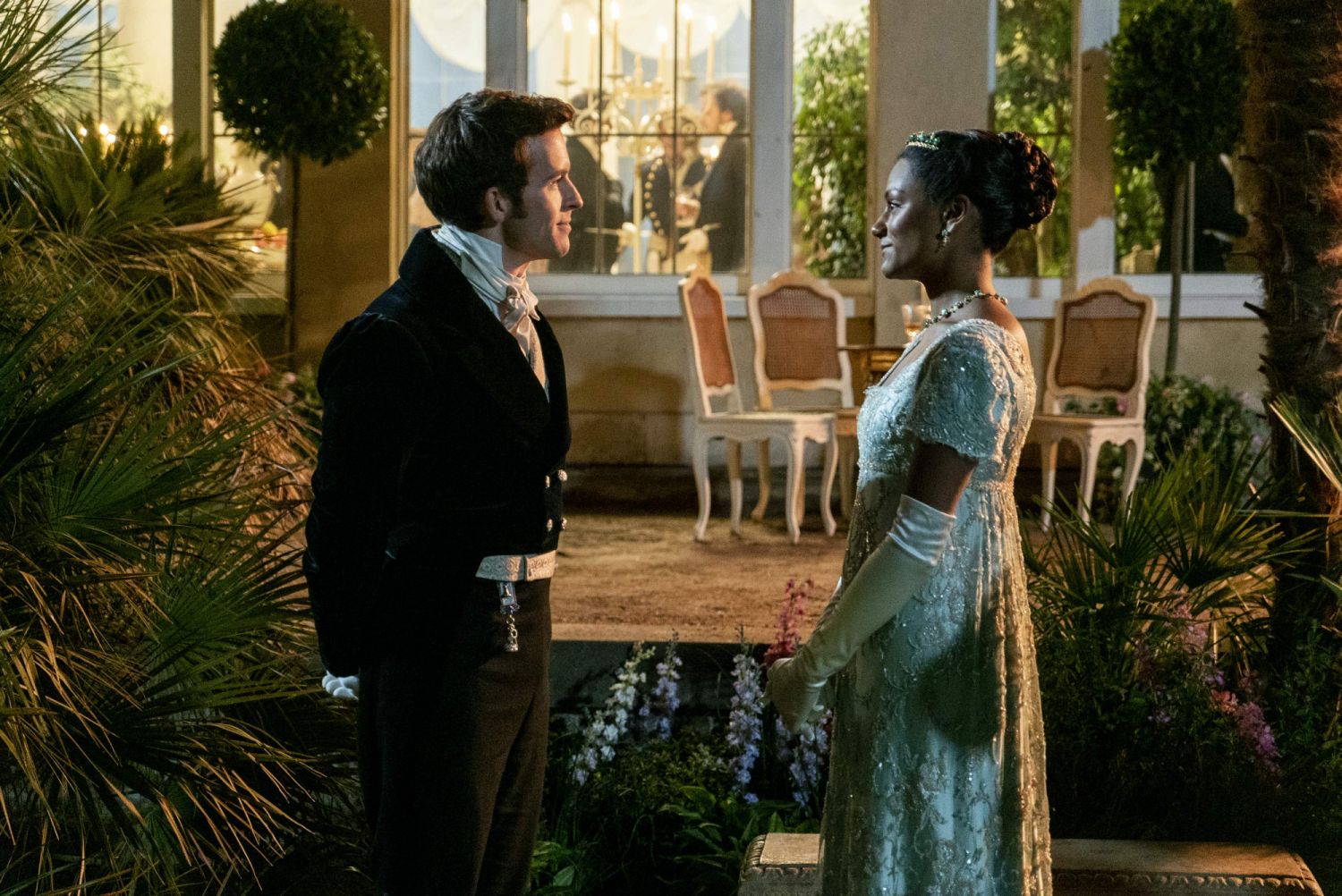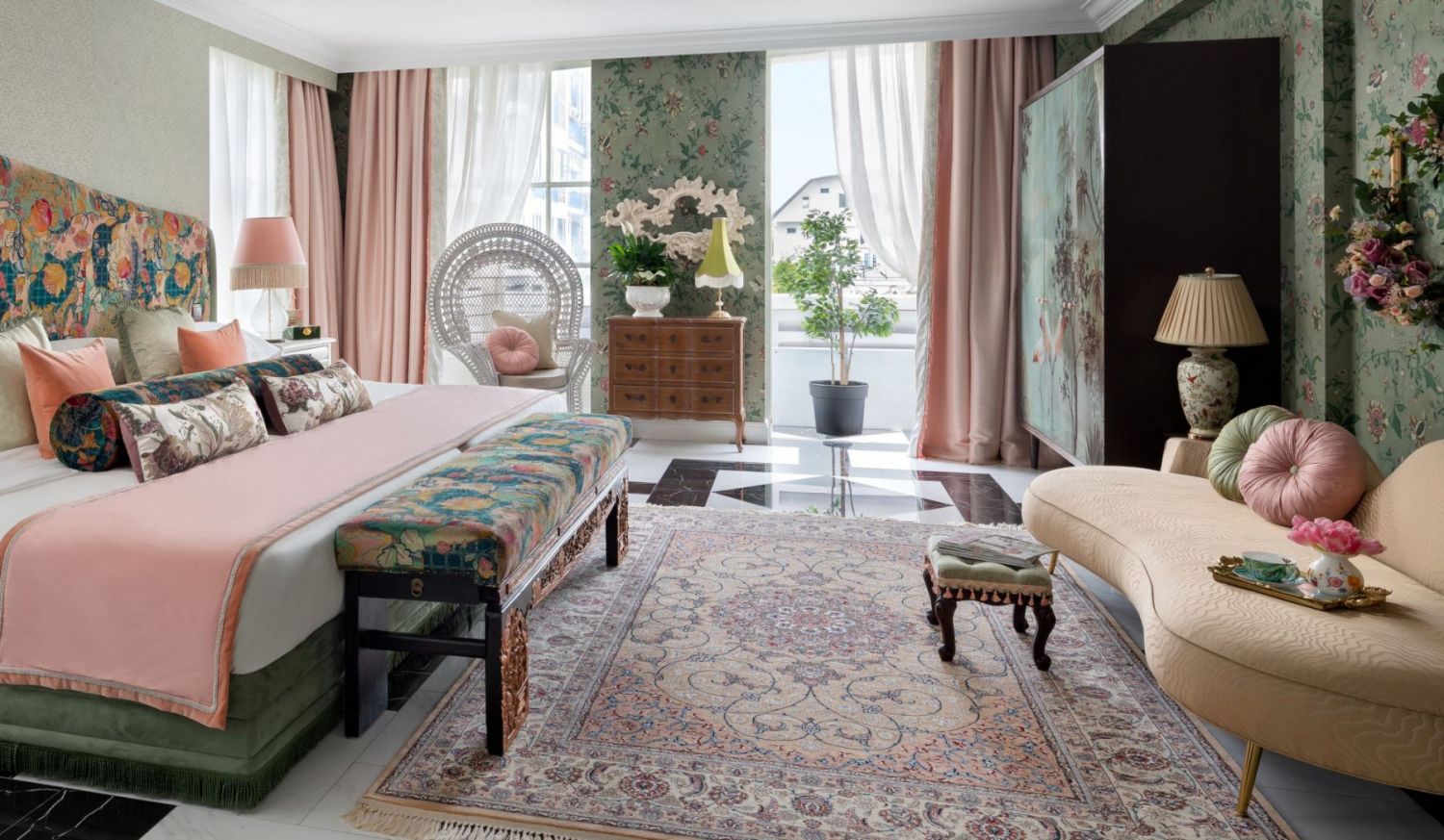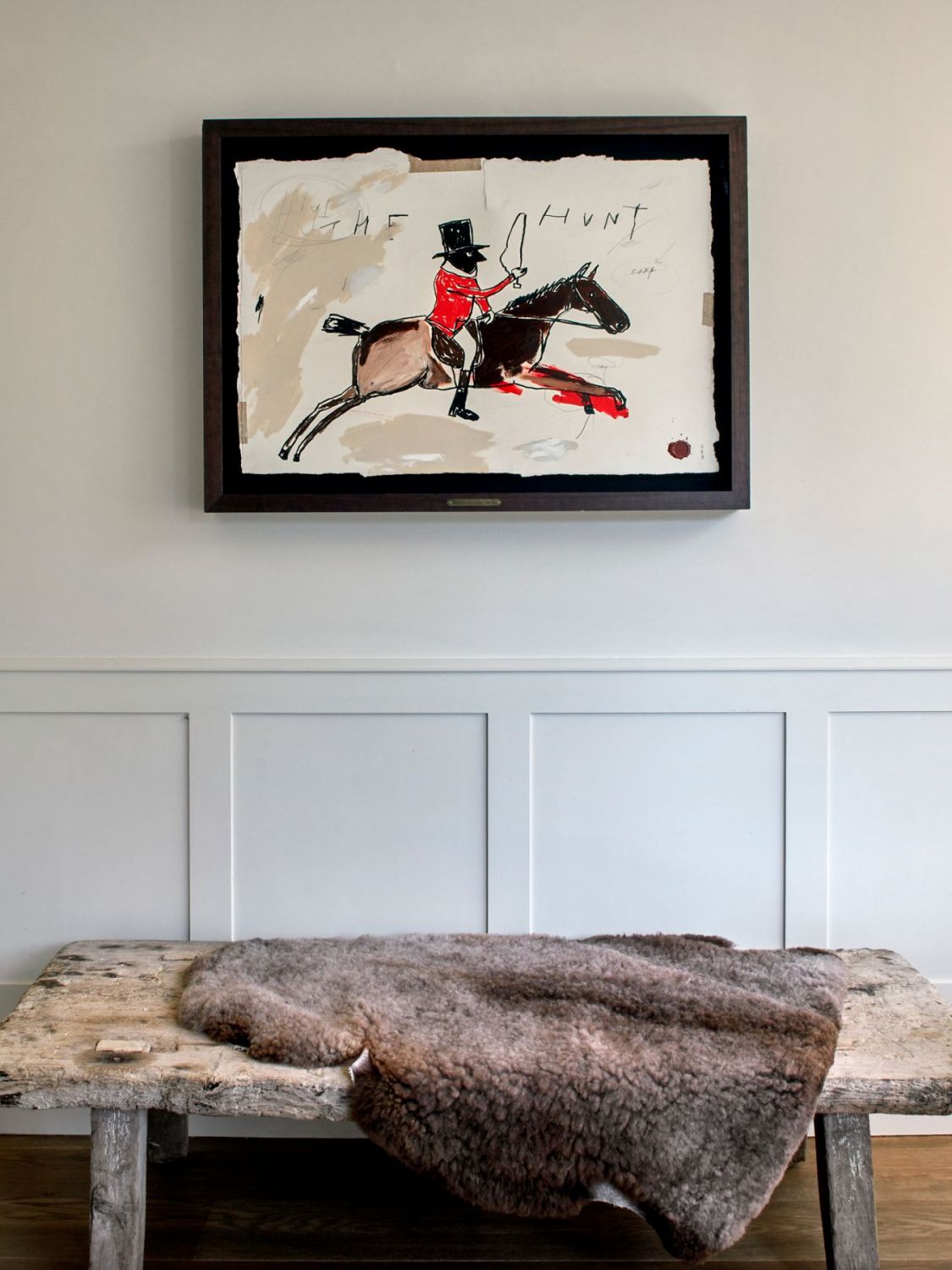Ahead of Bridgerton season 2, we look at ways to incorporate decorative elements inspired by the Netflix hit series; take inspiration from these beautiful homes
Additional reporting by Cheryl Lai-Lim and Karen Tee
When it made its stylish debut last year, the Netflix hit Bridgerton stole our hearts with its dramatic plot twists, sumptuous interiors, and of course, the steamy Regency-era romance. The period drama led by American showrunner Shonda Rhimes is soon to make its return with a second season, moving from Daphne Bridgerton’s turbulent romance with the Duke of Hastings to cast the spotlight on her brother and eldest sibling, Anthony.
If you’ve envied the show’s beautiful set designs and hope to bring a whiff of it into your home, look to these stylish abodes for inspiration on how to put a modern spin on these 19th-century influences.
In case you missed it: Bridgerton 2: A Sneak Peek at the Upcoming Season of the Hit Netflix Show

1. A Garden-Themed Home in Singapore















