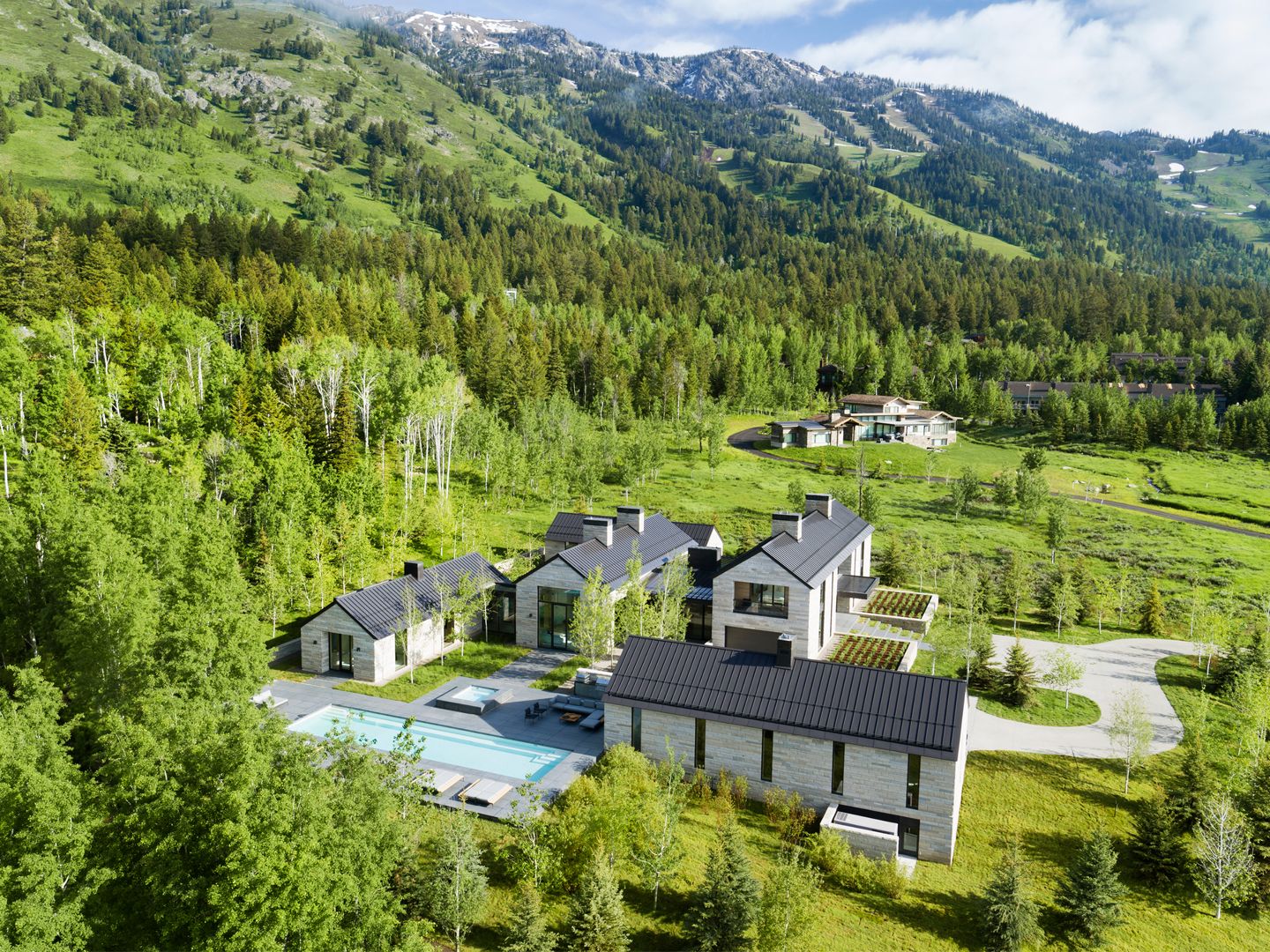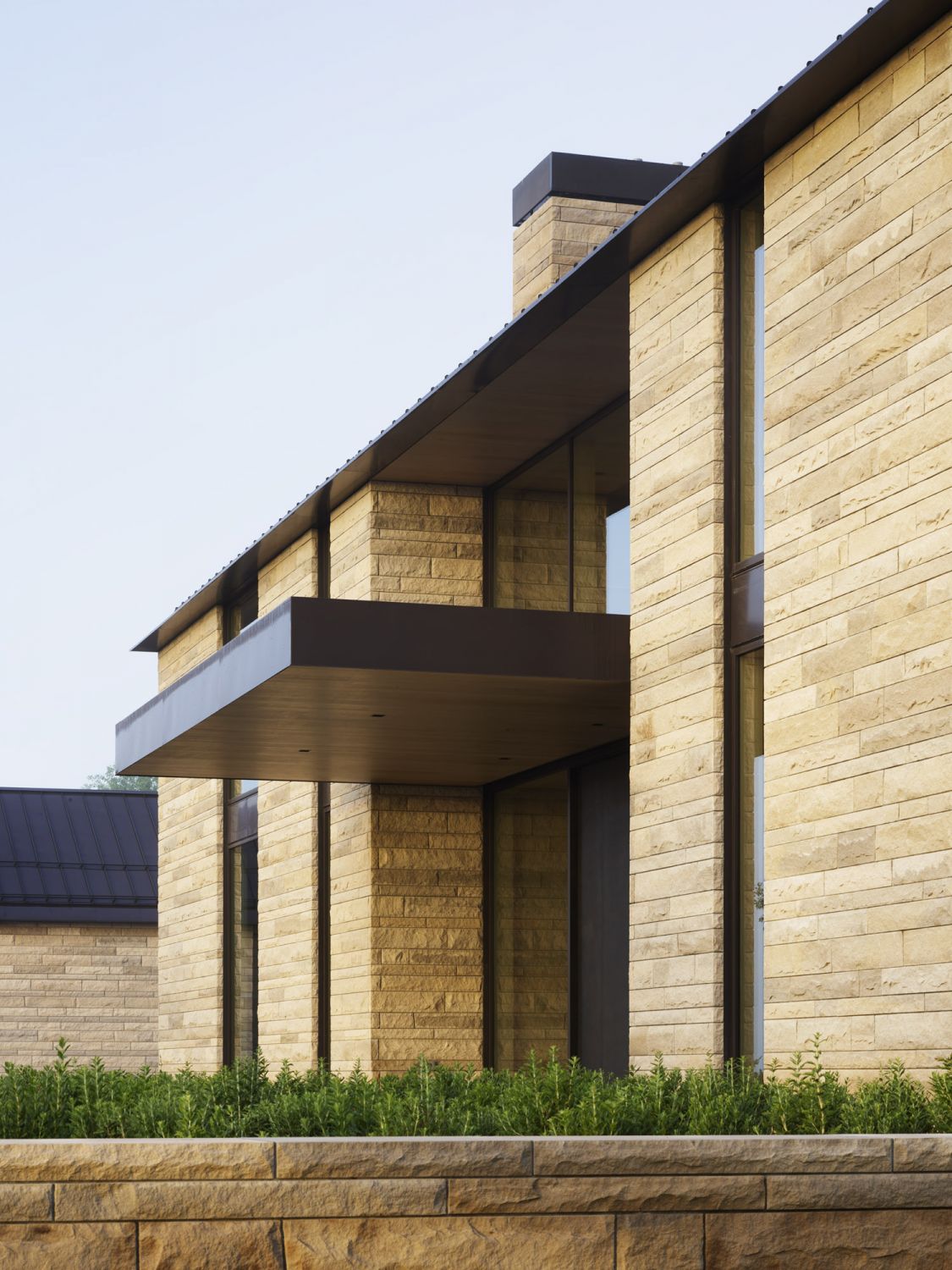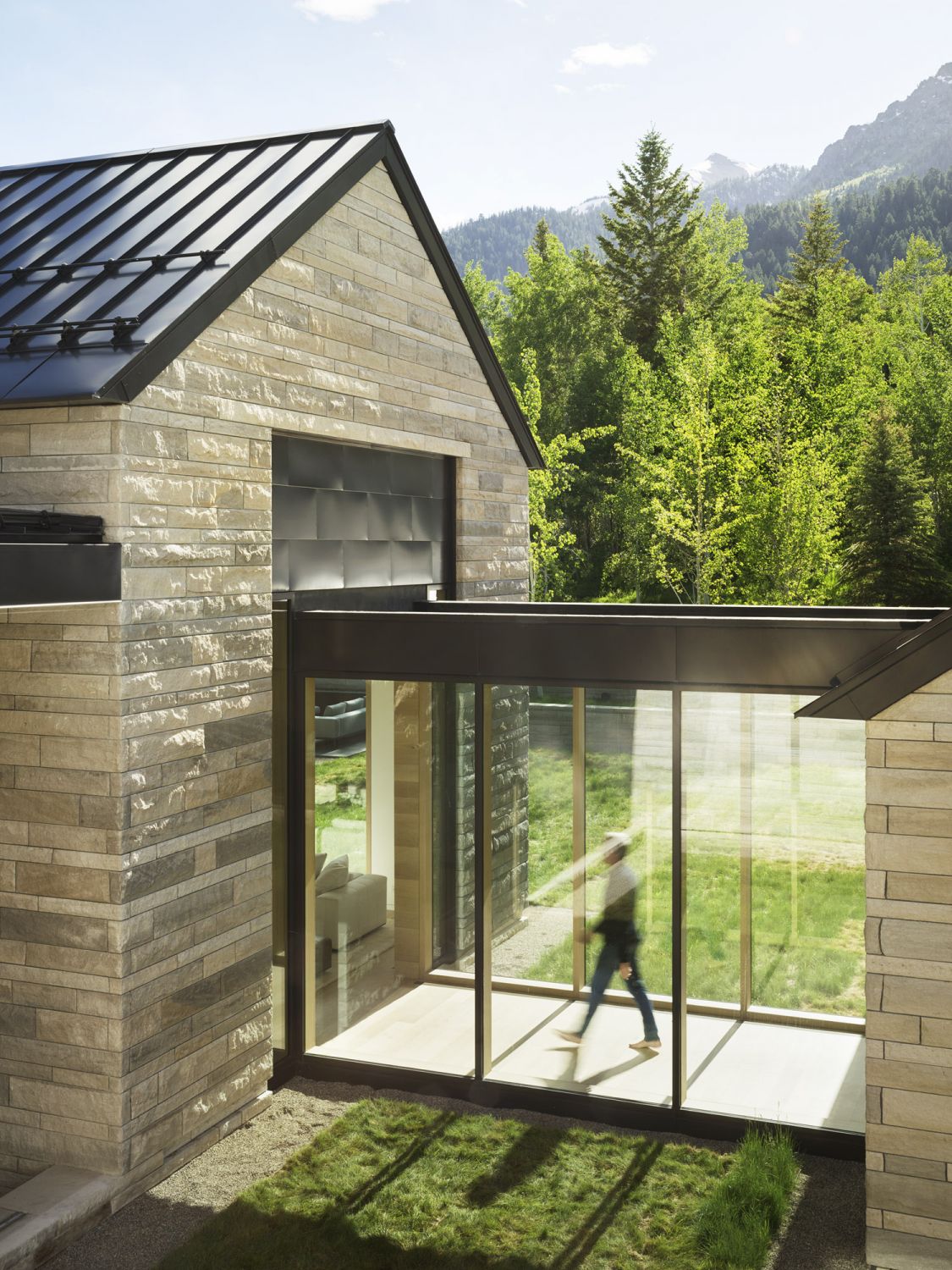With an incredibly light visual presence, this modern mountain retreat in Wyoming comprising five connected barns fulfils the homeowner’s long-held childhood dream
Interior designers often receive plenty of unique briefs over the course of their work. When Los Angeles-based interior designer Philip Nimmo was approached to dress the interiors of a home made up of a series of barns that were interconnected by halls of glass, he was intrigued.
The project was one that the homeowner, a business entrepreneur, and investor, had envisioned ever since he was a child. “It was a childhood dream he had carried around for years,” Nimmo explains. “He loved the idea of having individual pavilions connected by glass hallways.”
Don't miss: Home Tour: A Calming Seaside House Made For Beach Vacations

Nestled at the base of the Teton Mountain Range in Jackson Hole valley, Wyoming, the American home is designed to be attuned to its tranquil surroundings. “When I first saw the site, I was taken by the majesty of the property, from the expansive sky to the breathtaking views. Jackson town is a visual wonder,” recalls Nimmo.
Nicknamed Five Shadows for the five connecting buildings, the 12,000 sq ft property features six bedrooms and 10 bathrooms. The firm worked closely with CLB Architects and builders KWC to interconnect the buildings. “As you see, there are no eaves or overhangs, so the technical considerations were most important,” adds Nimmo.
In case you missed it: A Peek Into Henry Golding and Liv Lo’s Recent Home Renovation in Los Angeles




















