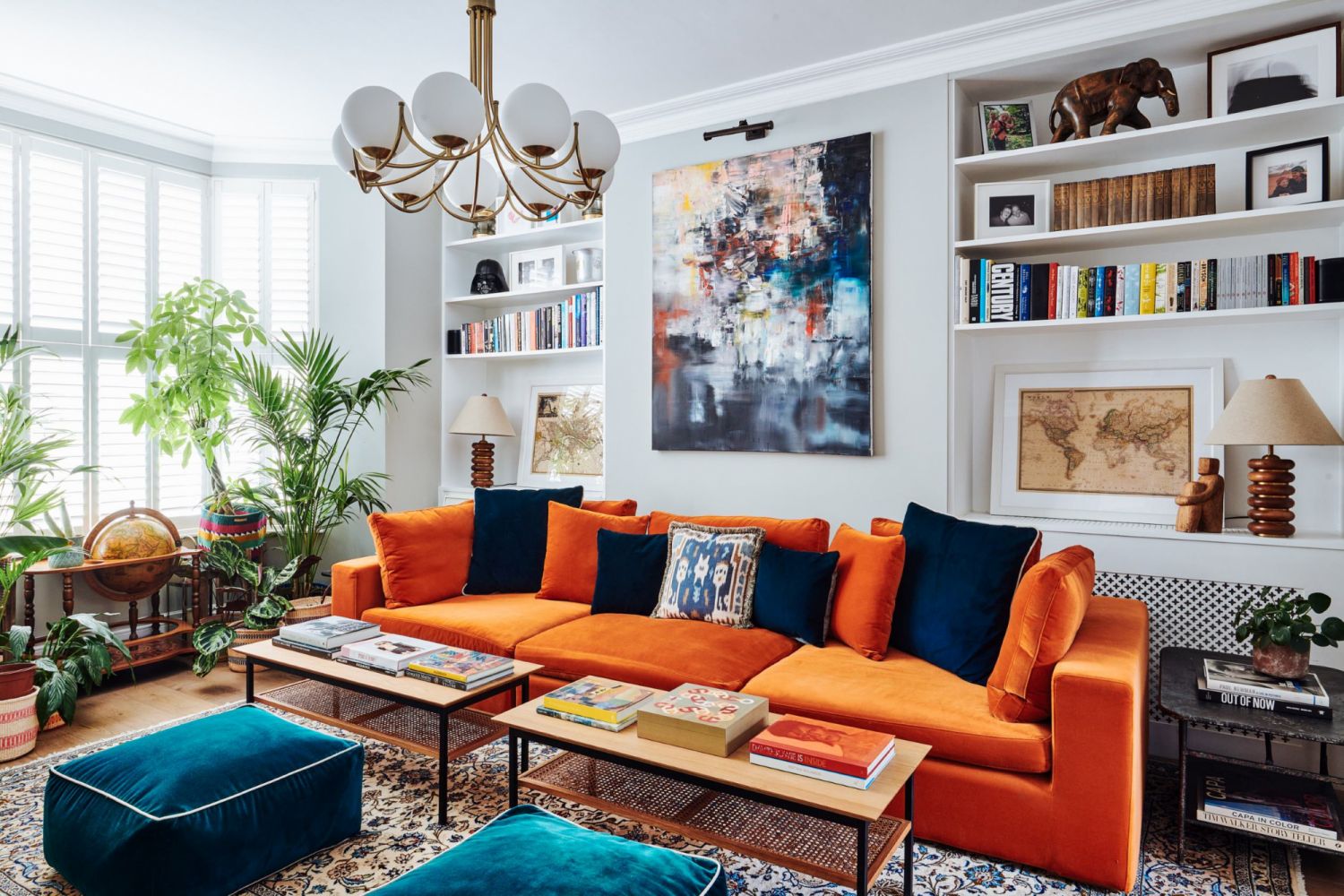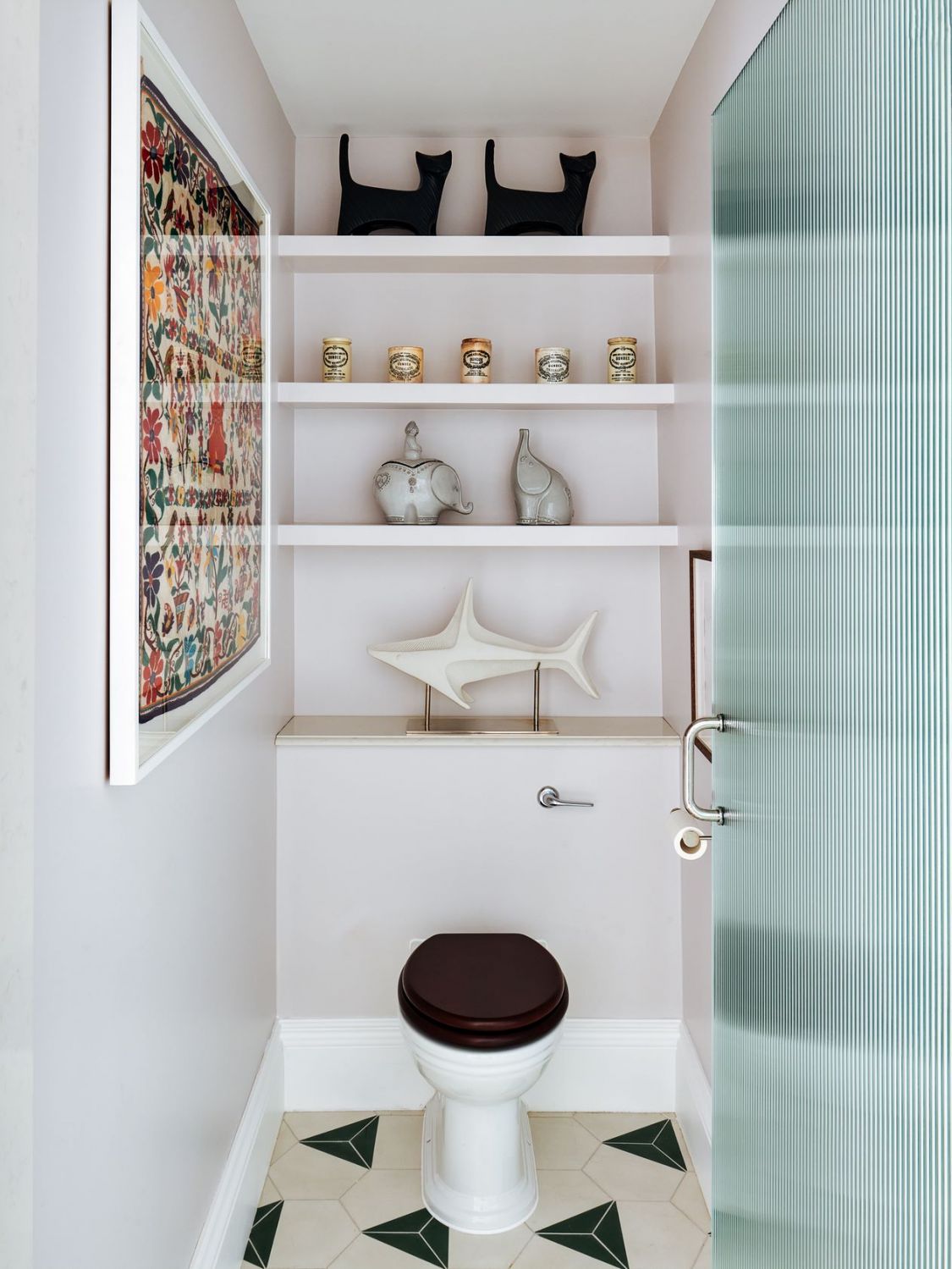Take a peek inside a Victorian house in Hampstead, which is now home to Dutch model Lara Stone and her property developer husband David Grievson. They tell Tatler Homes more about their newly renovated abode
A bright and inviting orange sofa beckons, the minute you enter the home of Dutch supermodel Lara Stone in London, where she resides with her son Alfred and her property developer husband David Grievson. “It makes me happy every time I see it,” quips the supermodel.
Situated in Hampstead, an exclusive and idyllic neighbourhood with cobblestone streets, this charming Victorian home was completely redone by Grievson and his team to become a truly home sweet home for the family of three.
Don’t miss: A Peek Into Henry Golding and Liv Lo’s Recent Home Renovation in Los Angeles

Grievson, who runs property design company Coburn, describes himself to Tatler Homes as “one of those kids who was always rearranging my bedroom”. “I have always been interested in how spaces work. I started Coburn because I know what a daunting challenge taking on a building project can be,” shares Grievson. His company now offers the full gamut of services, from project management to construction and interior design.
So it felt natural for him to lead the makeover of the couple’s new home, which now also serves as a showcase for the firm’s interdisciplinary capabilities. He adds: “When it is your own place, the golden rule for me is that at a minimum you should be able to sell it the day you move in and not lose money. Of course, I backed myself to do better than that!”
In case you missed it: Fashion Designer Phillip Lim Gives Us a Tour of His Gorgeous Manhattan Loft











