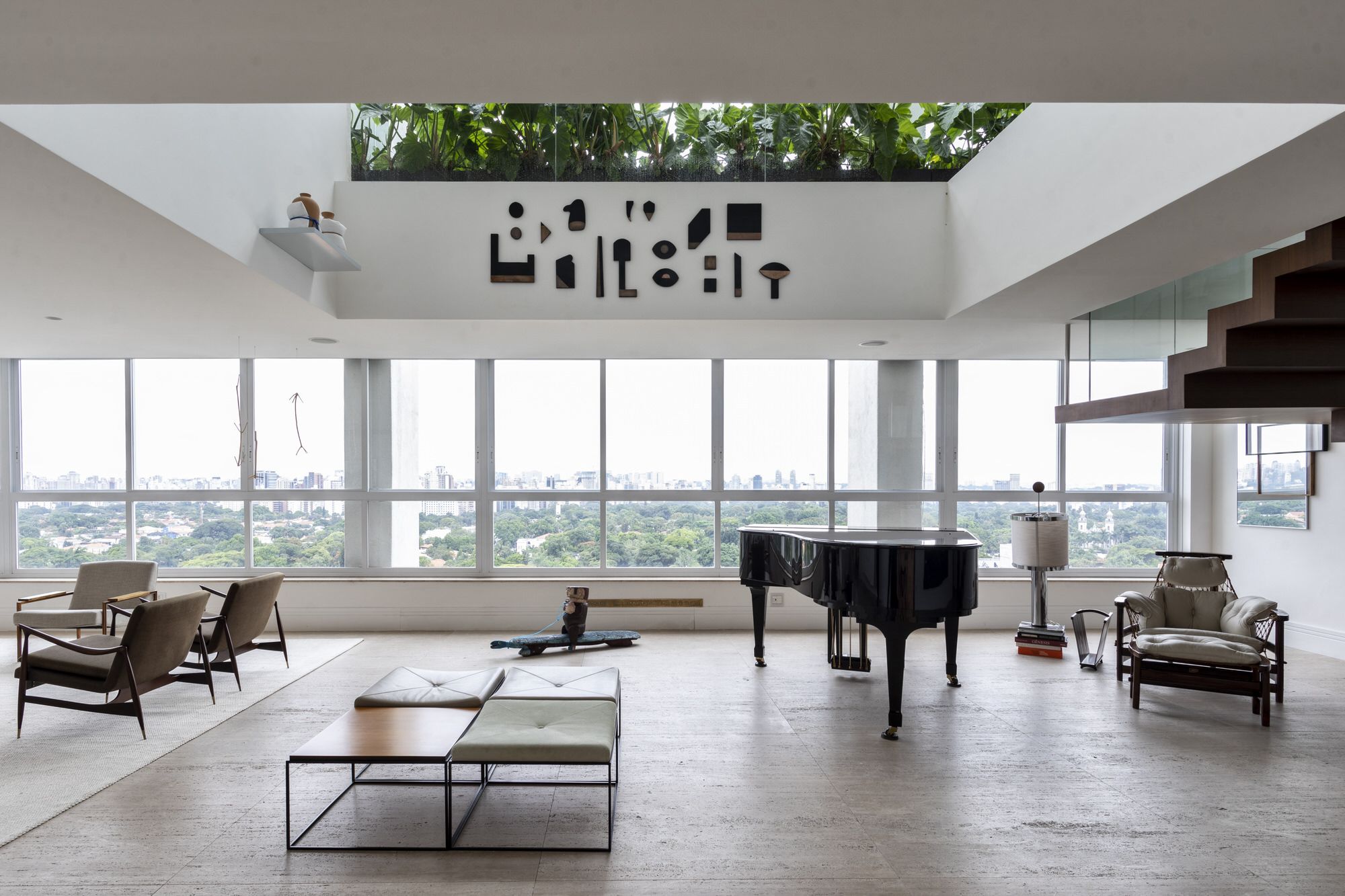Boasting enviable views and a calming ambience, this light-filled home designed by Carolina Maluhy in Brazil is a treasure trove of art, antiques and greenery
Nestled within a towering apartment building in the Jardim Europa neighbourhood in São Paulo, Brazil, is a cosy residence that offers a sprawling scenic view of the iconic Ibirapuera Park, first designed by influential Brazilian architect Oscar Niemeyer.
Large windows line the length of an entire wall within the apartment, allowing both natural daylight to stream in as well as framing a picturesque panorama of the green oasis in the heart of sleek skyscrapers.
The homeowners—Stefania and Francisco Cestero, a well-travelled couple who are ardent art collectors—tasked Brazilian architect Carolina Maluhy with transforming the space into a comfortable and art-filled abode for them and their two children.
See also: Home Tour: A Calming Apartment in London With a Peaceful White Living Room

Maluhy, who heads her namesake design and architecture studio with offices based in both London and Brazil, sought to fill the home with a soulful character inspired by the owners’ love of art as well as the striking surrounding view.
“Given their love for art, design and architecture, they were looking for a simple and bright space to enhance their collection of works of art and vintage furniture, with no unnecessary distractions,” says Maluhy. “The concept of this project is the play of light using different shades of white. The art pieces are the protagonists and the counterpart we chose is the lighting.”










