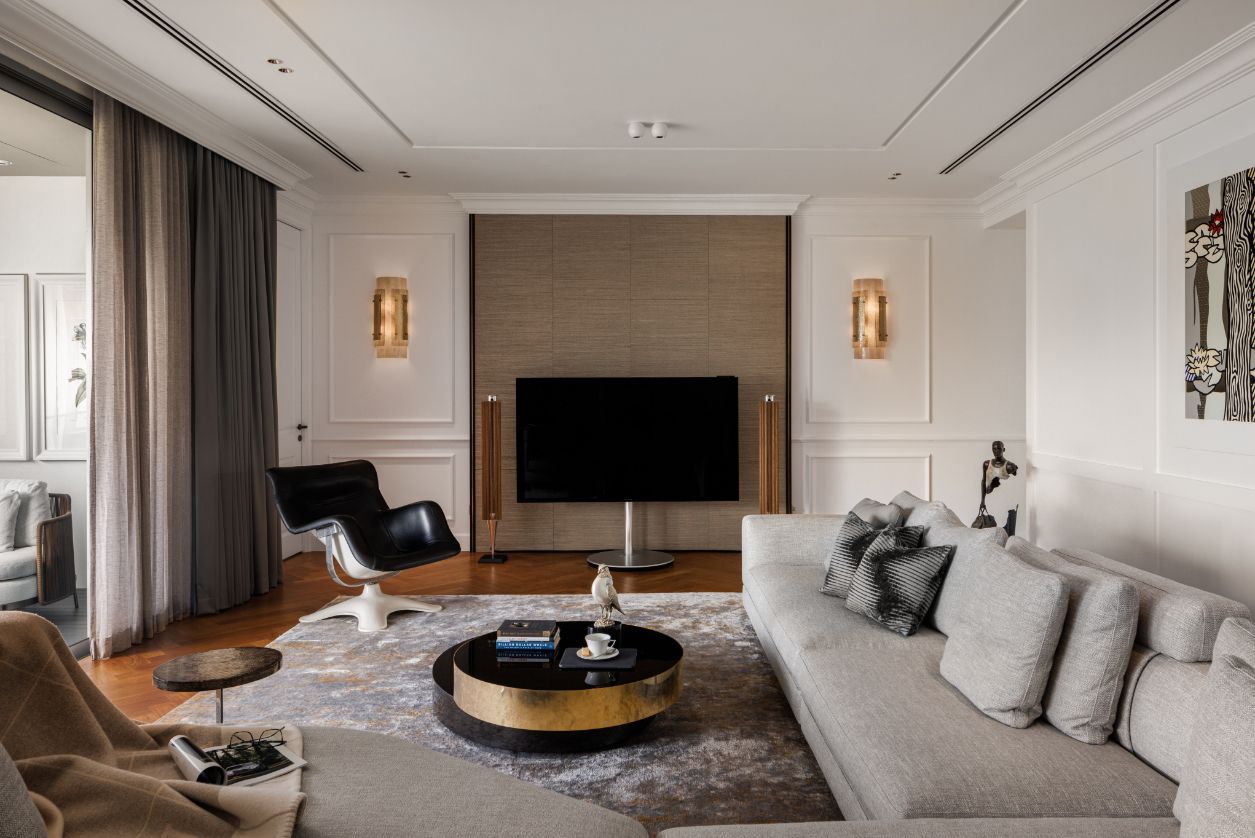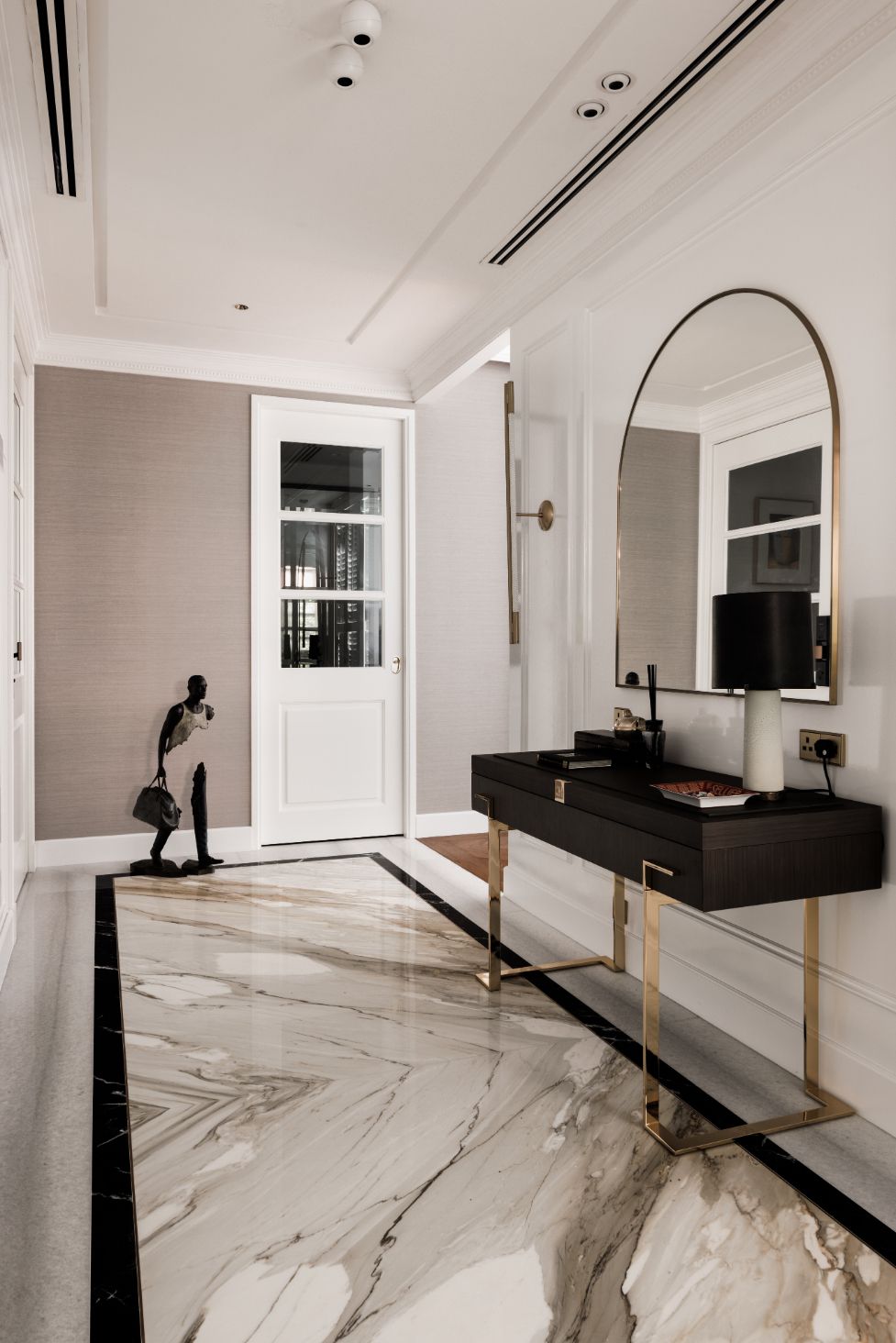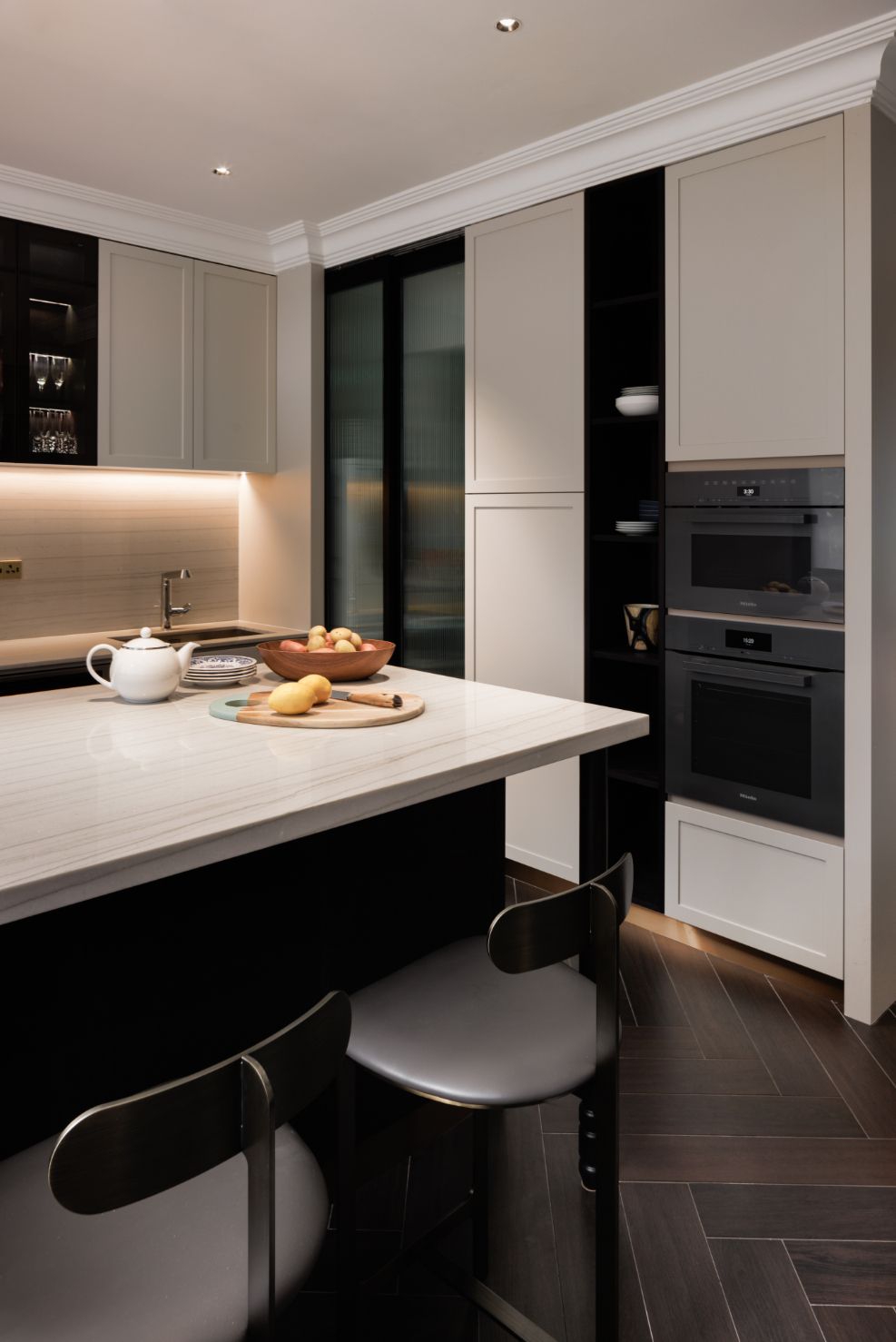Mosh Interior transforms an apartment in Singapore into a slice of the City of Lights to celebrate a family’s French roots
Many of Singapore’s luxury condominium apartments boast impeccable interiors to accompany the best-in-class amenities of the development. But for an expatriate family of five—the father is from France and the mother hails from Japan—there was more to be done to turn the space into a home. They wanted their 3,466 sq ft unit in Nassim Park Residences to evoke the ambience of a modern French apartment.
To achieve this, Mosh Interior principal designer Shermaine Ong identified a few broad elements of what she terms the “Parisian Chic” aesthetic and incorporated them into the four-bedroom apartment. “The must-haves for the Parisian Chic style are classical cornices, a colour scheme comprising white and cream tones, modern and sophisticated furnishings, good artworks, and wooden flooring. The latter goes really well with the white beading, panelling and cornices,” says Ong.
Don't miss: Home Tour: A Couple’s Colourfully Cosy Apartment in South Beach Residences
To mimic the look of Paris’ historical Haussmann-era apartments, the designer chose to lay the floors in solid timber, in a classic herringbone pattern. Working with a soothing off-white scheme, Ong also incorporated mouldings and cornices to create a French-influenced interior in the Little Red Dot.
As units in the condominium are known for their spacious foyer and balcony areas, Ong decided to create standout vignettes in these zones that would make an impression, yet still be homely and practical enough for the family. The welcoming foyer features French-style doors; a long shoe cabinet is concealed behind glossy wall panelling. To demarcate this area, the team chose bookmatched Calacatta gold marble slabs for the flooring in the entryway.
In case you missed it: Ask a Designer: How to Turn Your Balcony Into a Resort-Style Haven














