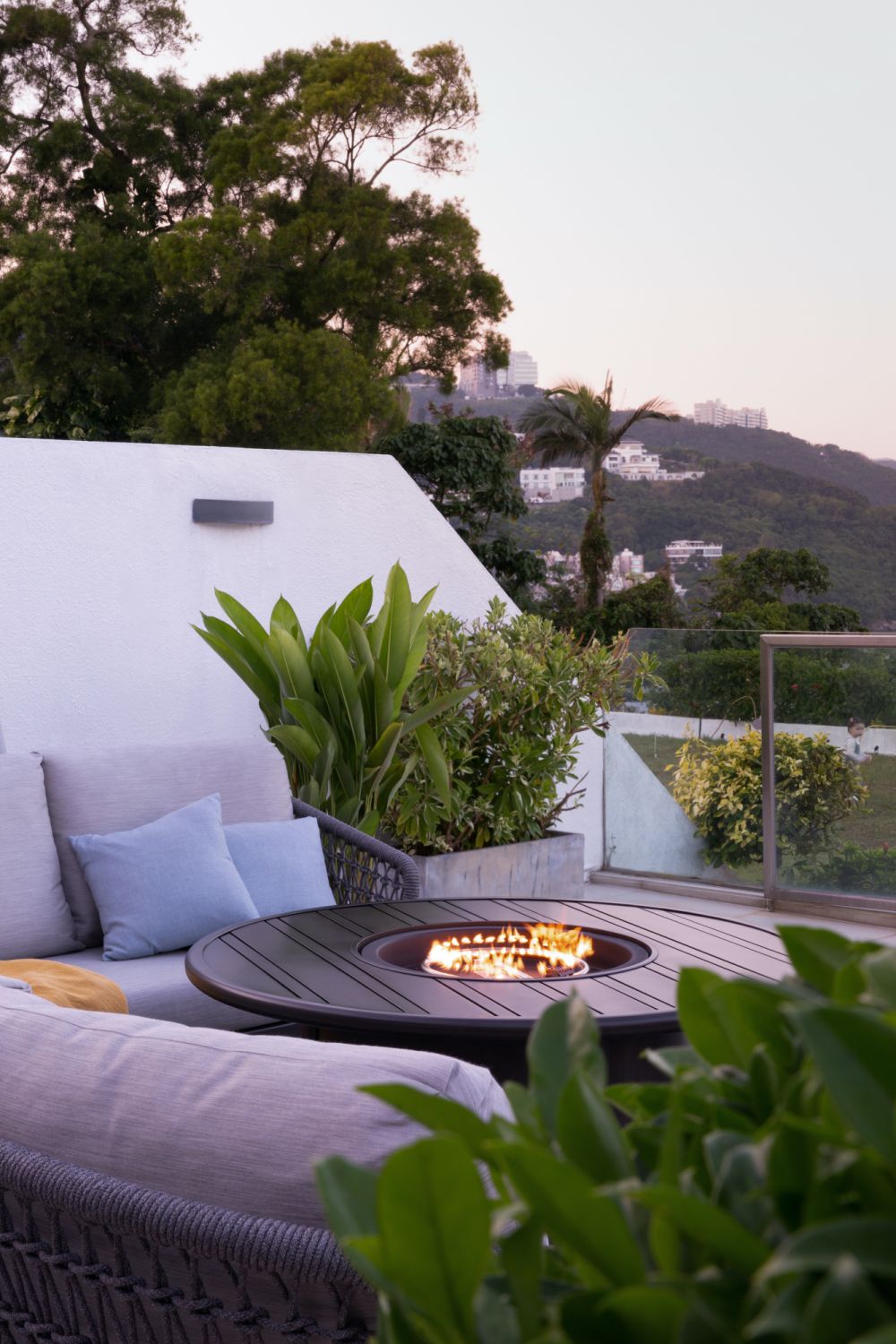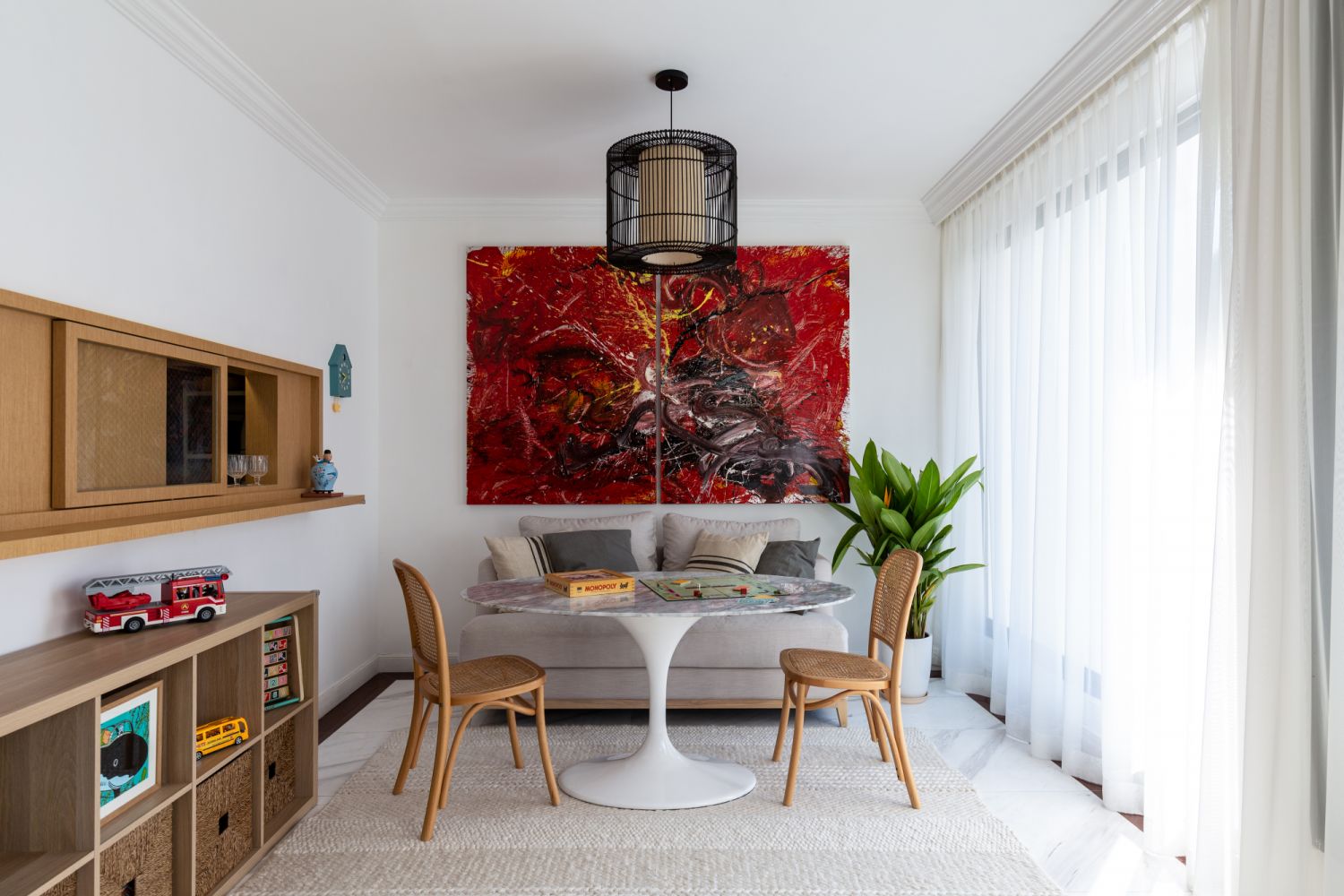A family who are invested in staying put in Hong Kong asked interior designer Joyce Taufer to carry out a partial renovation of their rented home
Interior revamps are nothing new in Hong Kong—though few people choose to carry them out in rented properties.
Having living in apartments in Happy Valley and Mid-Levels for nearly 15 years, Anita Davis, who is from the US, and Mats Dewitte, originally from Belgium—a couple with a growing young family—were “ready to graduate into a house,” says Davis. “We were looking for a home that we could grow into, even as renters,” adds Dewitte.
The couple, who has a house in France, cast a wide net in search of the ideal family home in Hong Kong. In 2021, they moved into this beautiful house in Clearwater Bay—a rental. The home offers “the quintessential, picturesque Hong Kong bay view”, according to the couple.
In case you missed it: Home Tour: A Sleek Hong Kong Penthouse Made For Working From Home


“Because we are committed to living in Hong Kong [for the long term], and we have tended to stay in the same home for a number of years, we thought it was only rational that we invest in our own living space to make it liveable and customised to our life,” says Davis on the decision to revamp a rented property.
With the support of their landlord, who the couple says has been exceptionally accommodating, they commissioned Hong Kong-based Joyce Taufer Interior Design Studio to carry out a partial renovation of the house.









