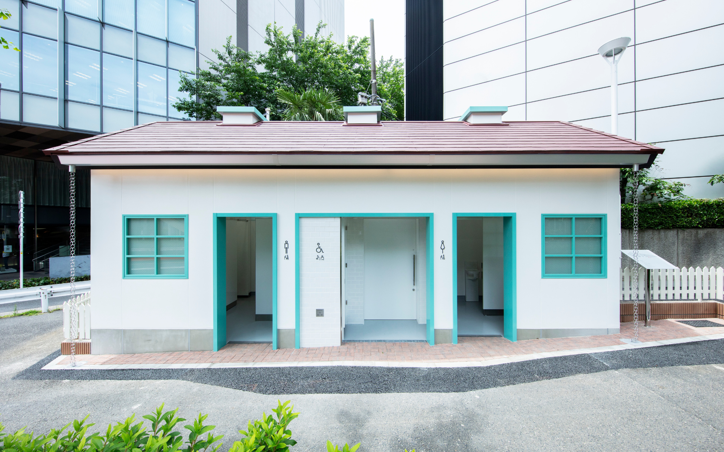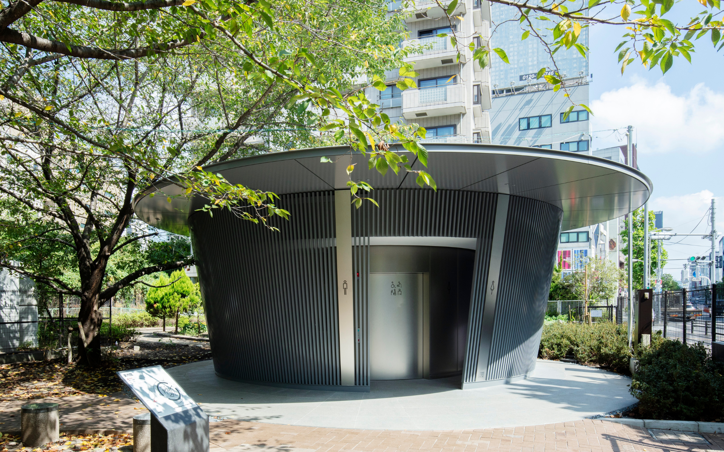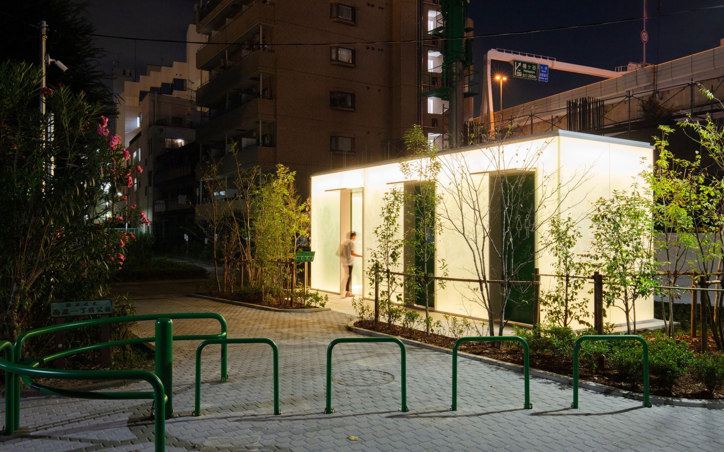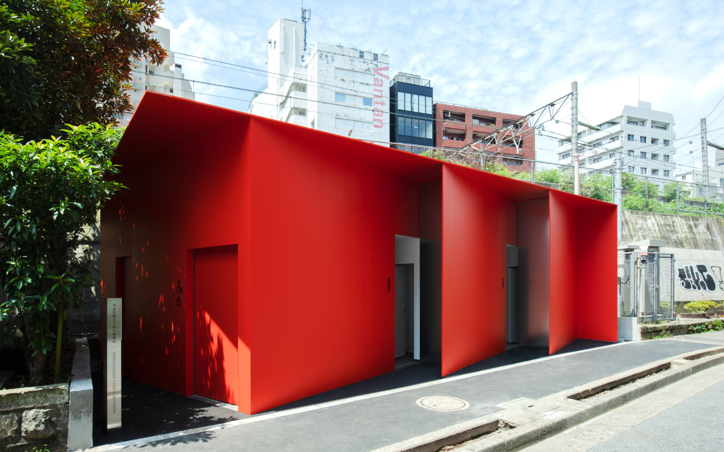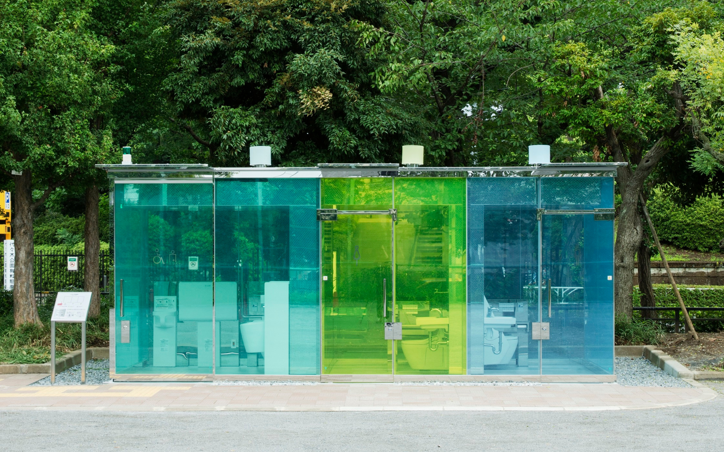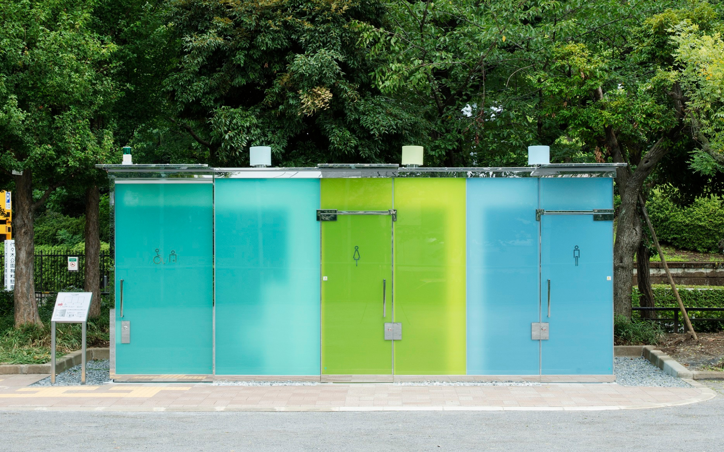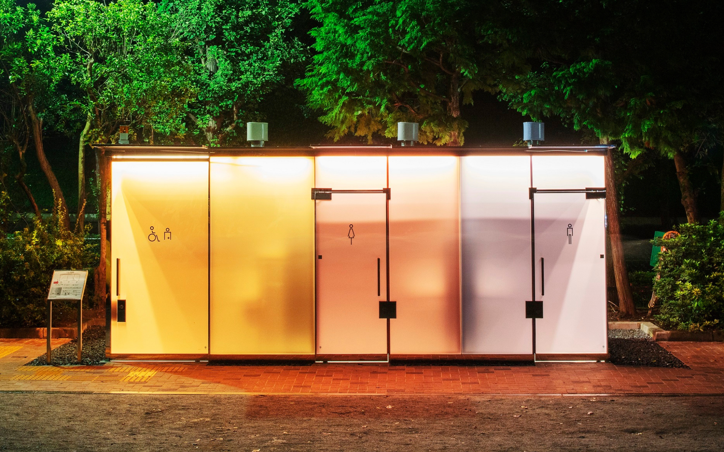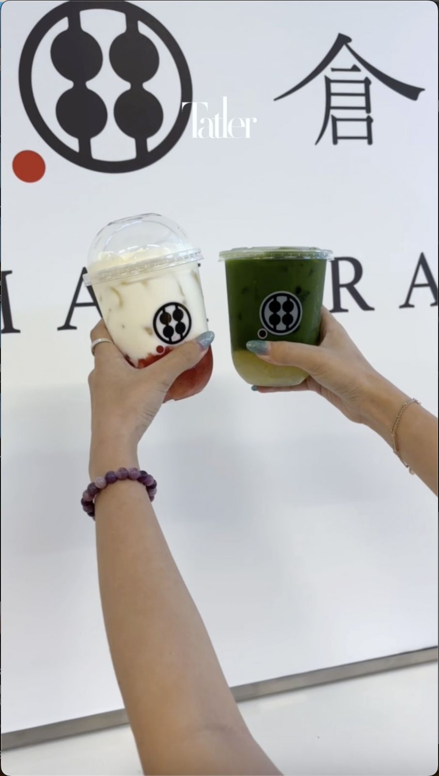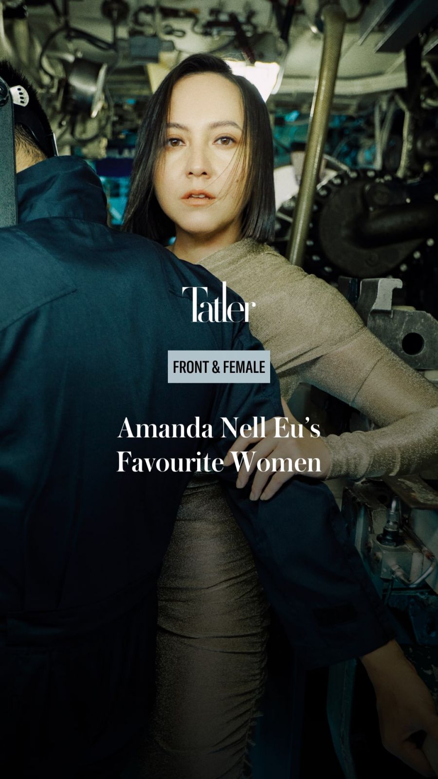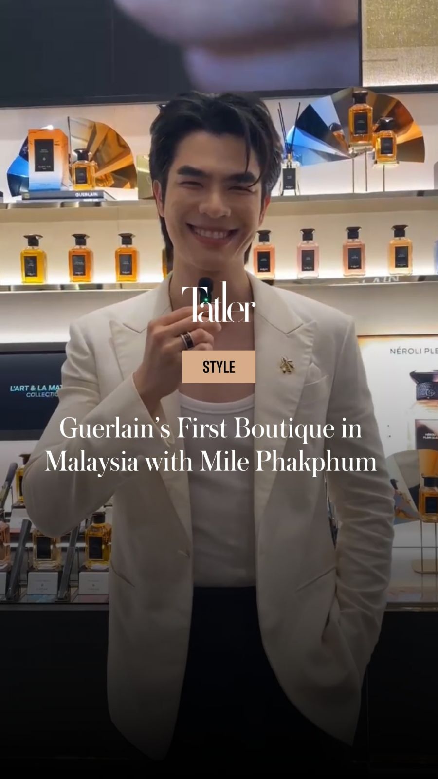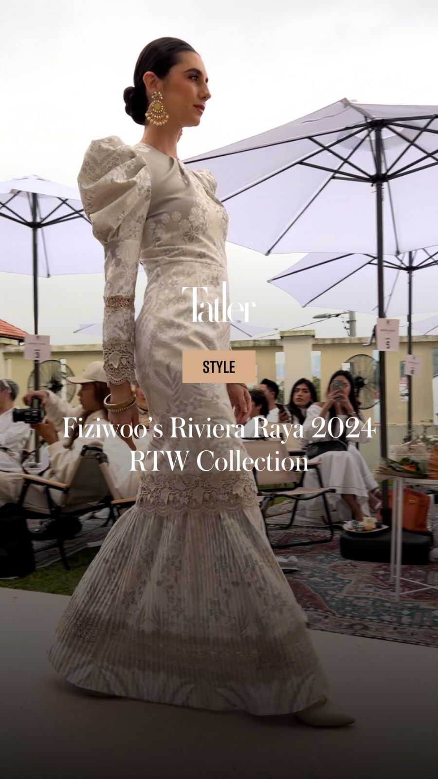Renowned auteur Wim Wender’s Oscar-nominated Perfect Days shines a light on nine public toilets elevated by famous architects and designers
As a symbol of Japan’s world-renowned hospitality culture, the unlikely public toilet was redesigned ahead of the Tokyo Olympics in a project spearheaded by the Nippon Foundation. Sixteen creators were invited to unleash their creativity in 17 locations throughout Shibuya with the only requirement being that the facilities be wheelchair accessible.
These unique landmarks have now made their way to the silver screen, starring in German filmmaker Wim Wenders’ latest film, Perfect Days.
Hailed at the Cannes Film Festival as his greatest recent masterpiece and nominated for best international feature at this year’s Academy Awards, take a closer loo-k at these landmarks.
Read more: ‘Every building is a house’: Kengo Kuma on the future of architecture
White by Kashiwa Sato

The appropriately named White was designed to be clean and safe, and because it's located beside the police box in front of the Ebisu station, was designed to be not too conspicuous.
Its designer is Kashiwa Sato, one of Japan’s most sought after creative directors whose client list include Honda, Issey Miyake and Walter Knoll. Sato’s major works include the brand design of Tokyo's National Art Center, Tokyo, the global brand strategy of Uniqlo, and Fuji Kindergarten as well as the Cup Noodles Museum where he was involved as a producer.
See also: This Designer Parisian Vase Can Be Found In The Homes Of Suzy Bae And Emily Ratajkowski


