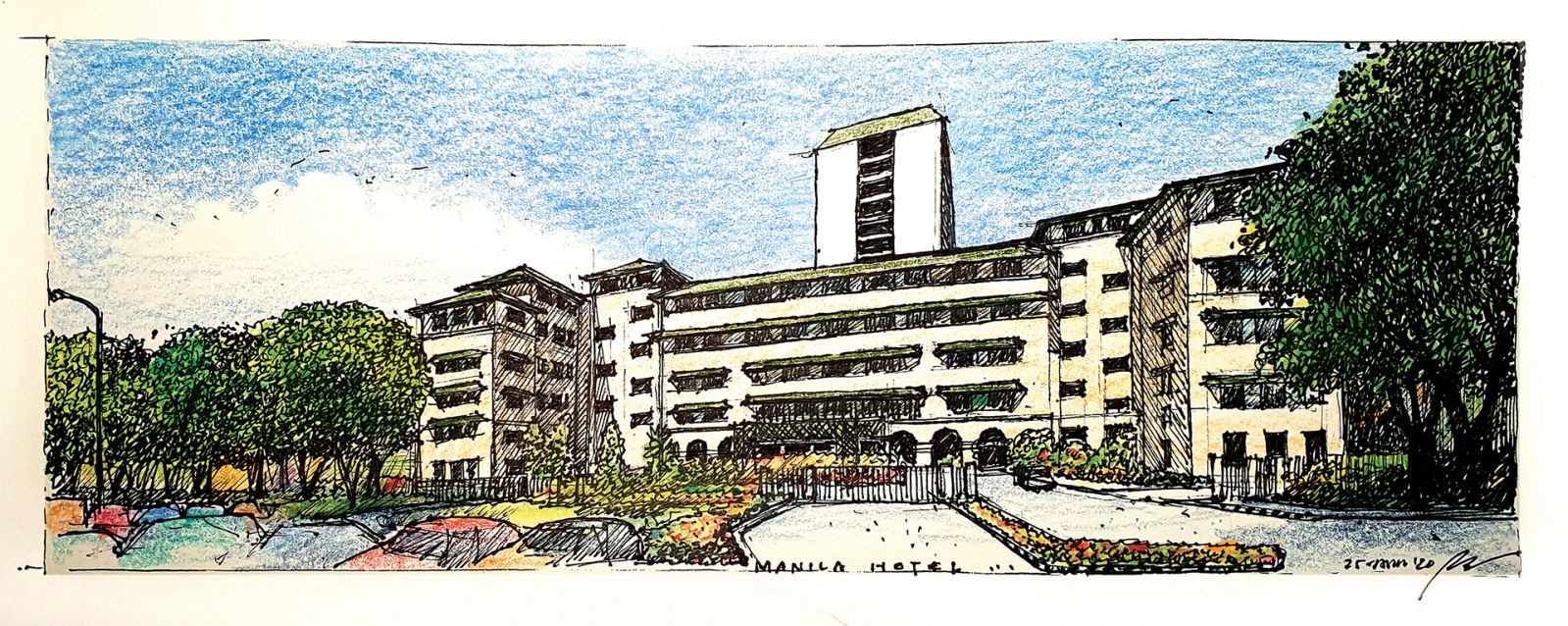Get to know the National Artist for Architecture and his invaluable contribution to the industry: a body of work that created a national identity through modernist spaces
I studied architecture at the University of the Philippines in the 1970s. I’m of that martial law generation that looked to Leandro “Lindy” V Locsin as a role model in design and practice. His was one of the largest and most successful firms from the 1960s to the 1990s when he passed away. His office continues today, a testament to his appreciation of corporate practice, as he had prepared for continuity early on. His main legacy, however, remains his body of work, its influence on Filipino architecture, and his contributions to the country’s creative and cultural endeavours.
Locsin did not take the traditional path to become a master architect. His aspirations and initial college education were in law and music. His well-known backstory is that when he realised in his last year at the UST Conservatory of Music that he would not become a great pianist, he shifted to architecture. He did not pursue postgraduate studies in the US, unlike the prewar generation of pensionado architects. He also did not do the grand tour of Europe to see landmarks of world architecture. He opted instead to visit America and experience the modernist works in concrete of the likes of Eero Saarinen and Paul Rudolph.
Read also: Bahay na Bato: the parts of a stately Filipino house during the Spanish Colonial Period

Locsin’s architectural journey post-graduation was also unlike most. He bagged key commissions starting immediately out of school—notably the Church of the Holy Sacrifice at UP Diliman, which remains an icon of Philippine modernism. Before he was 30, he designed the first multistory buildings in Makati. Most architects’ careers in those days did not take off until they were well into their late forties and fifties. This was usually after a decade or more of working under an older mentor or rising from an established firm’s ranks. Locsin proved you could garner success as a young architect.
Of course, it was common knowledge that he came from the upper class, which opened up opportunities; but this did not detract from the boldness of his creations and the confidence he exuded.
I first met Locsin in the 1980s as a young designer working for his longtime collaborator on projects, the landscape architect and fellow National Artist IP Santos. Locsin was more than a large presence physically. He carried himself around with quiet dignity, commanded a room, and swayed clients. Young architects aspired to be like him in character and not just in creativity.






