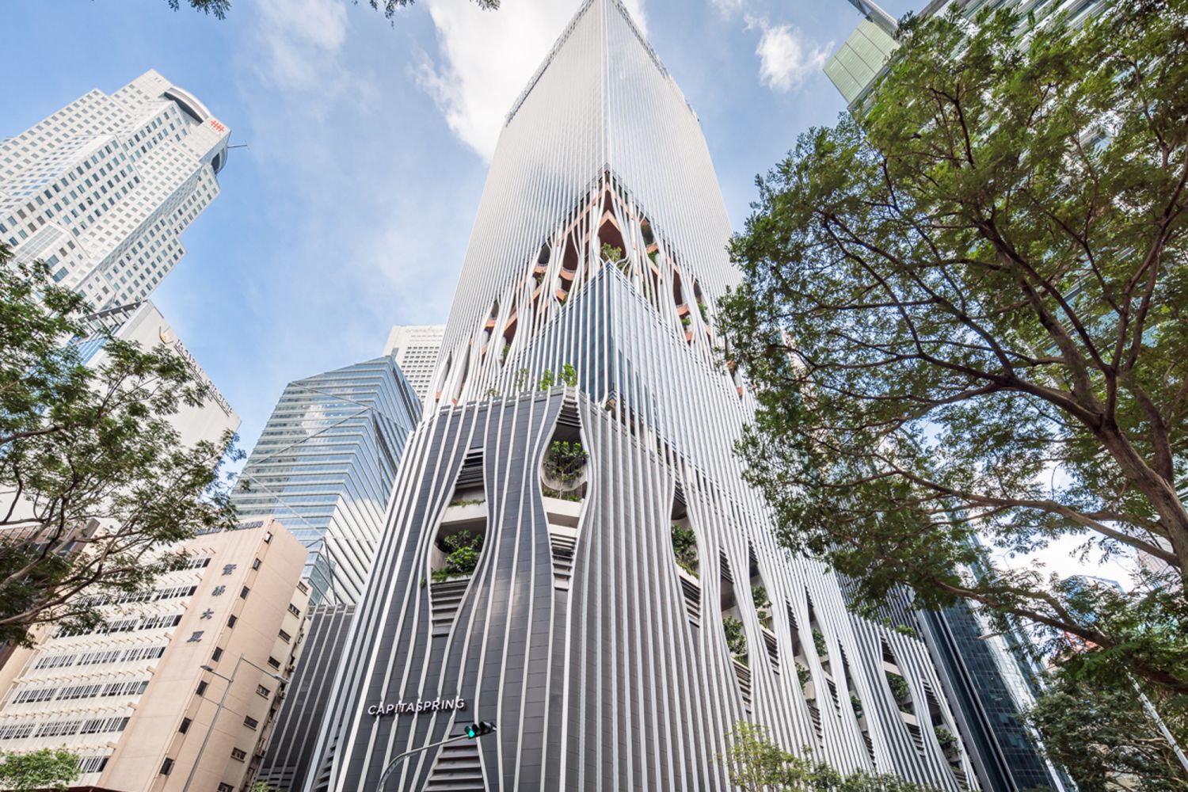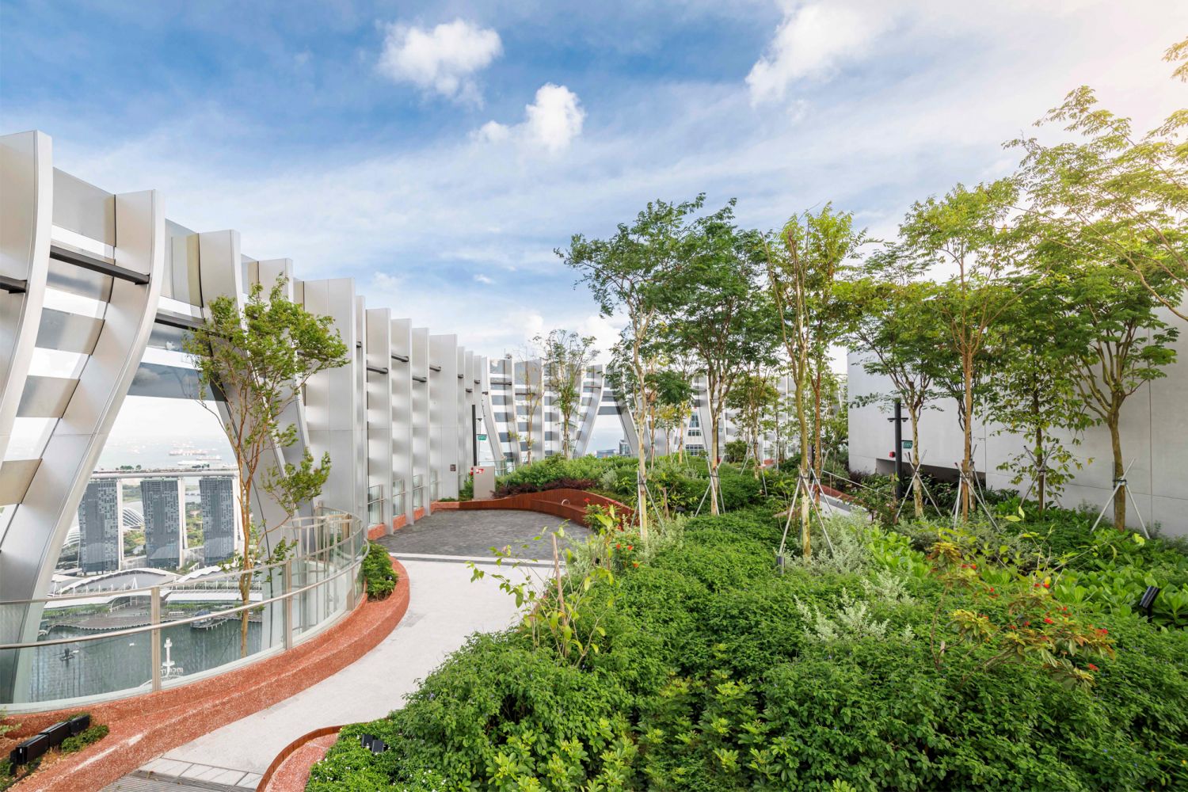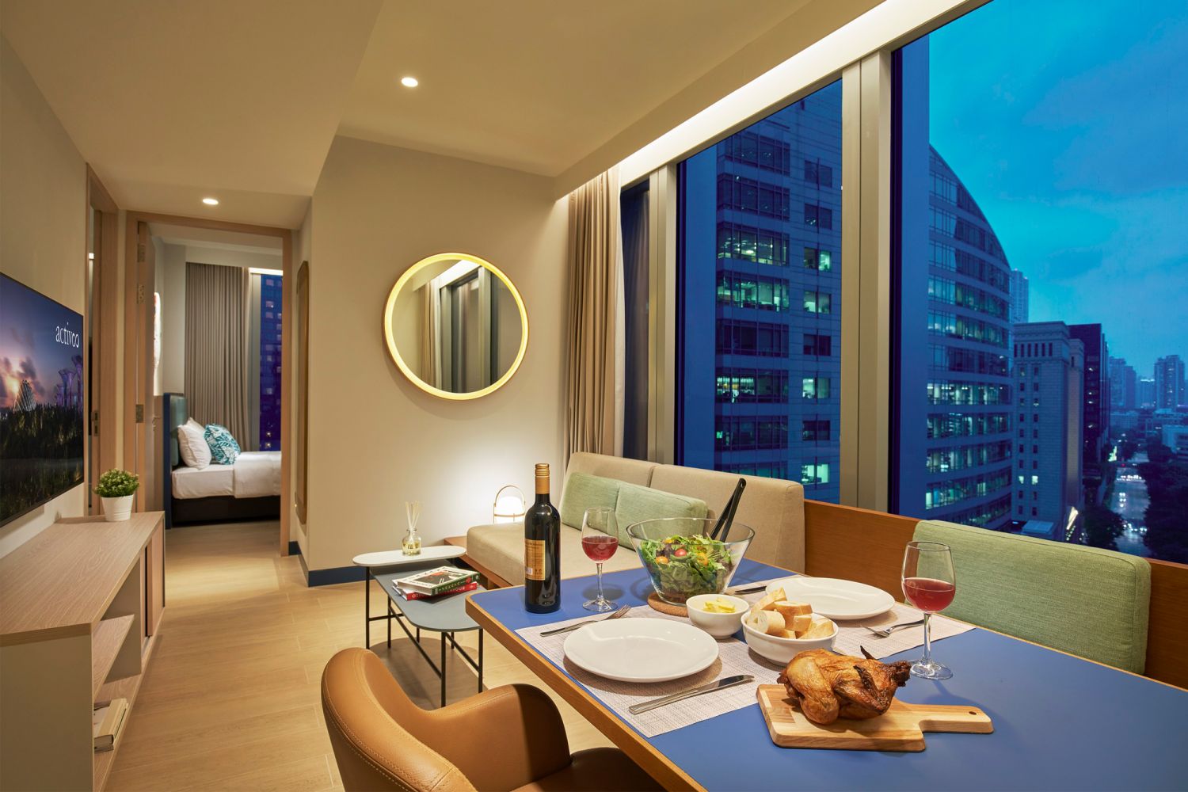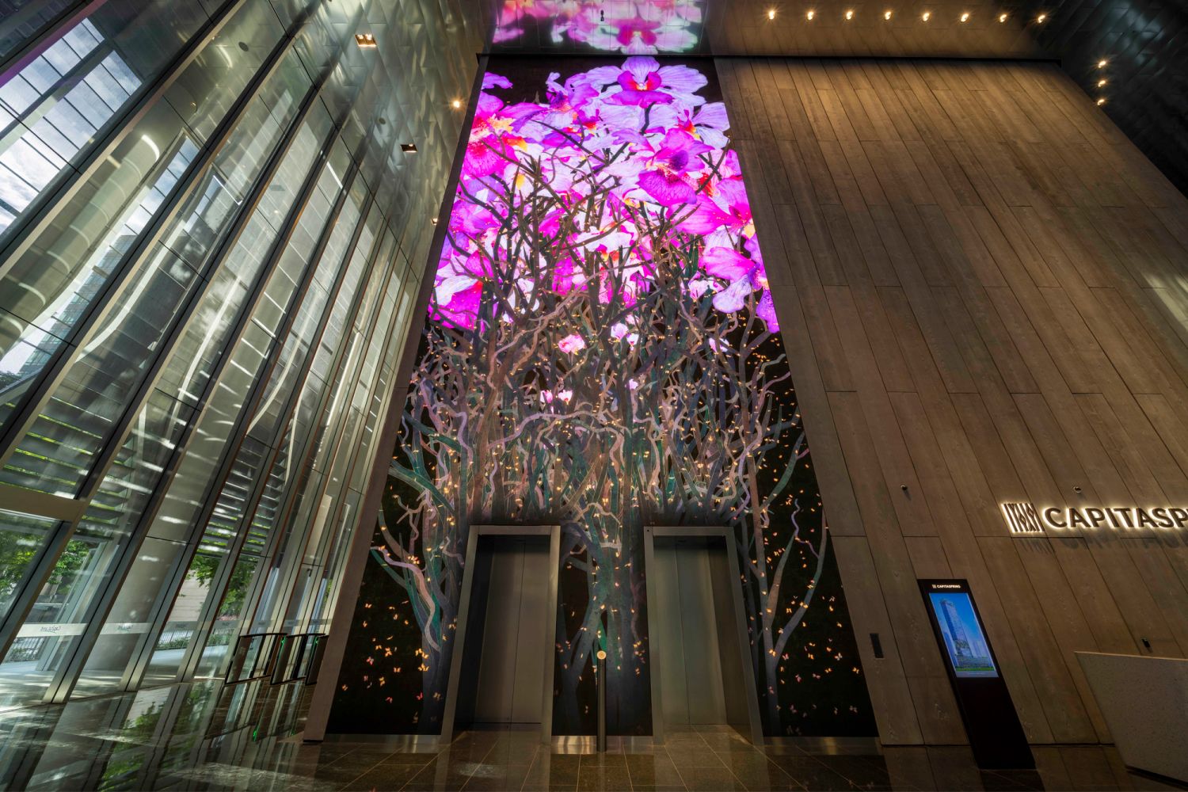Designed by Bjarke Ingels Group, Capitaland’s integrated development CapitaSpring connects people to nature in the city; a sky garden, urban farm and observatory deck are some of the features open to public
If you’re ever in Singapore’s CBD area, head over to Capitaland’s new integrated development CapitaSpring for a slice of calm. With its striking design and tranquil public gardens, the 280m-tall skyscraper is making a green mark on the city’s skyline.
One of Danish-based architectural firm Bjarke Ingels Group's (BIG) first few projects in Singapore, CapitaSpring is designated as a mixed-use development with offices, residences and several public spaces housed within the structure.
Don't miss: 6 Nature-Inspired Hotels and Resorts with Elements of Biophilic Design
1. The Unmissable Architectural Design

Designed in collaboration with Carlo Ratti Associati, the building’s aluminium facade is marked by a dynamic interplay of orthogonal pin-striped fins. The main entrance, a sheltered 18-metre-tall alcove, has been dubbed the City Room. This vibrant outdoor area, peppered with sculptural works and greenery, serves as usable social spaces for the community; at night, the space is lit up with a warm glow, allowing one to enjoy the play of light and shadows.
In case you missed it: Woha’s Singapore Pavilion at Expo 2020 Dubai Is a Green Vision of the Future







