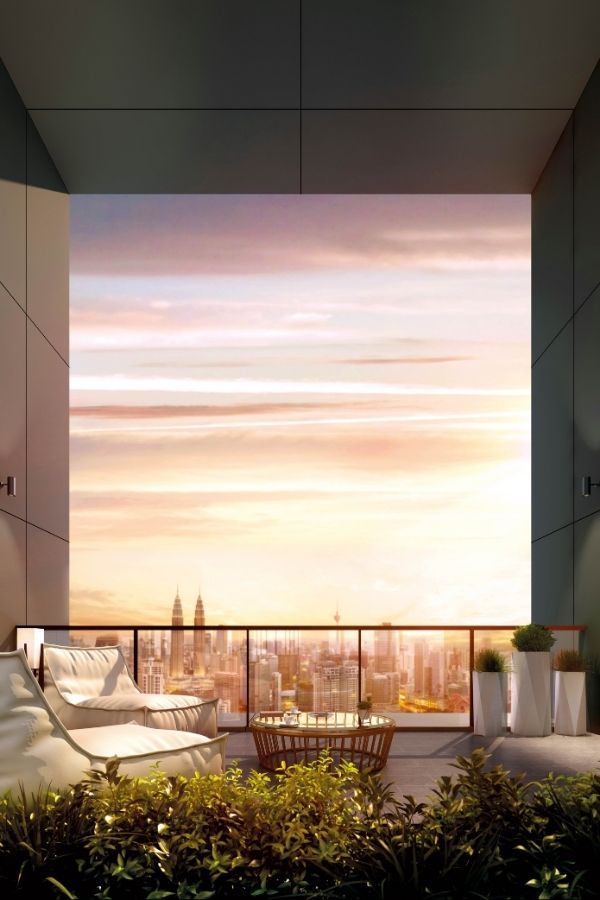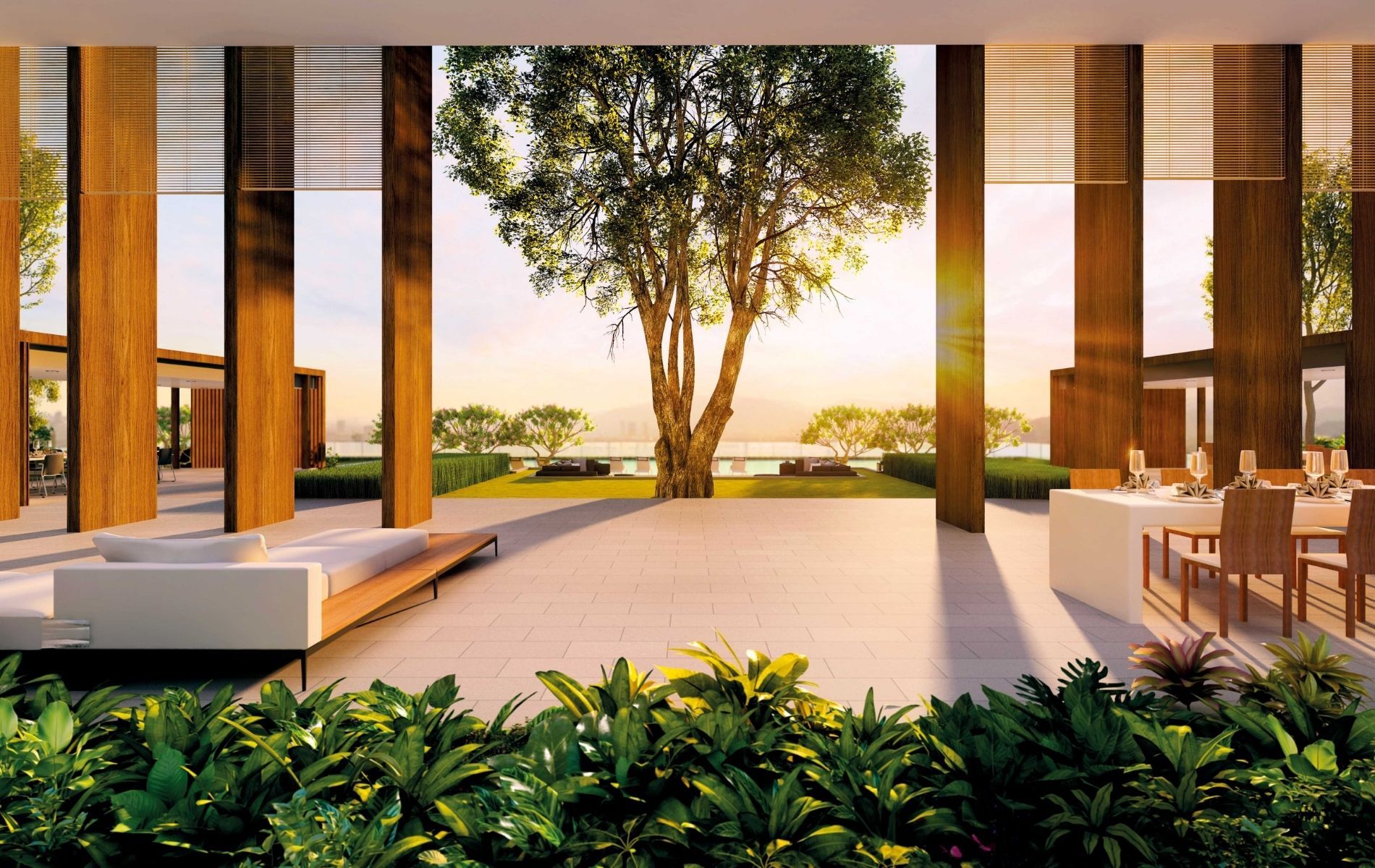MCL Land Special
The property developer is working with international consultants who are the best in the field
Does the quality of our environment influence our wellbeing? Renowned Swiss philosopher, Alain de Botton, in his book, The Architecture of Happiness, argues that being in an environment that’s pleasing affects us more than we think. For many of us, our homes are where we spend most of our time so not only are our most personal spaces crucial, its envelope, the building in which we live in, is just as important. MCL Land has been building top notch residential buildings in Singapore over the last 50 years. Not only do these condominiums fulfil that cardinal rule of real estate, location, the buildings themselves are of architectural note. This legacy continues with Quinn, MCL Land’s first offering in Malaysia, where the developer chose to work with award-winning Singaporean architecture practice, Architects 61 to create a new landmark for Wangsa Maju.

Known for shaping Singapore’s CBD skyline, Architects 61’s concept for Quinn celebrates the project’s duality of urban living within the embrace of nature. Located on higher ground, the 43-storey structure stands between sightline of Kuala Lumpur City Center and a hill of lush greenery. To achieve a lightness in its expression, the single tower containing the 361 units is split into two portions. The façade is staggered vertically in opposing directions coupled with an alternating sequence of horizontal elements and sun shades and then neatly framed to give it a slender appearance.
The main drop off echoes Quinn’s urban sanctuary spirit and features a large primary canopy that frames the city centre and a secondary canopy that leads to the ground floor common spaces. Architects 61 was mindful to ensure their material palette reflect Quinn’s nature led appeal - from the bronze highlights on the canopies and screens to the brown timber panels. Communal spaces were crafted in the same material palette. The E-Deck on level 3 where the pools are located envelop the main facilities with warm tropical wood. The architects also captured the stunning views from the 42nd floor and included a crowning architectural feature of sleek dark grey aluminium boxes - giving the tower its distinctive appearance.
See also: Meet MCL Land, A Developer With A Regional Pedigree In Residential Projects

