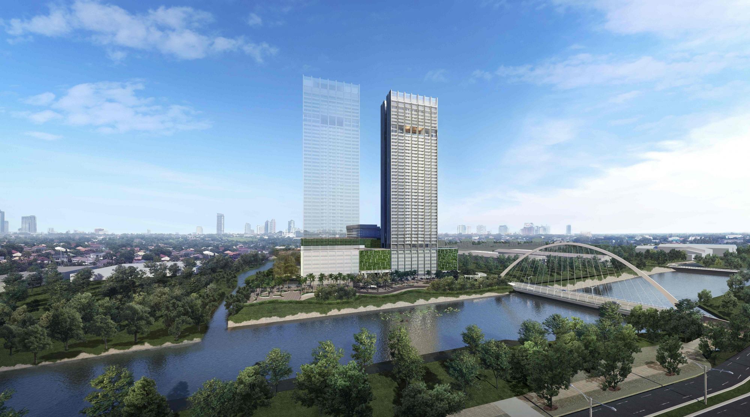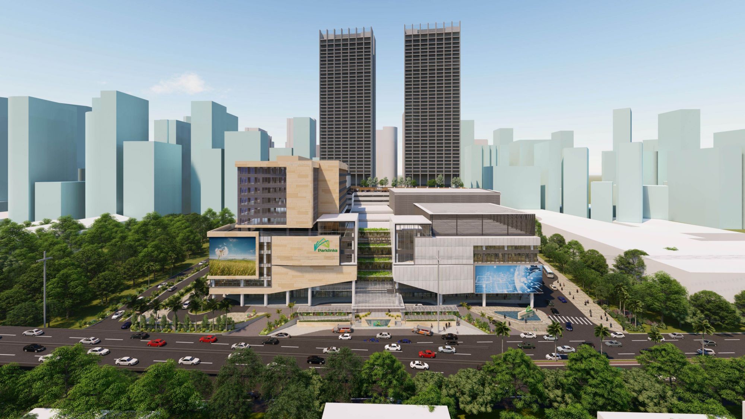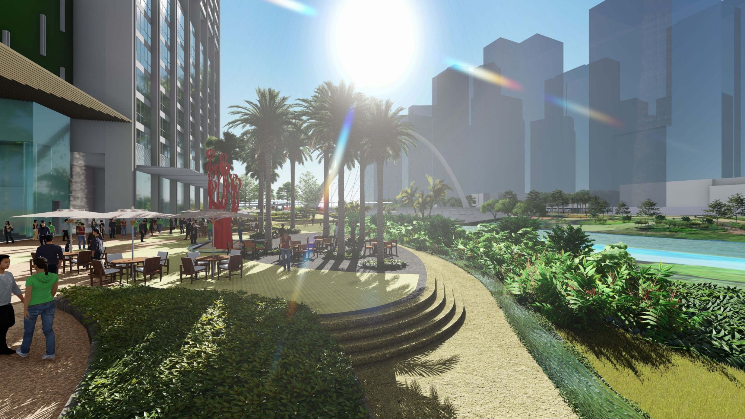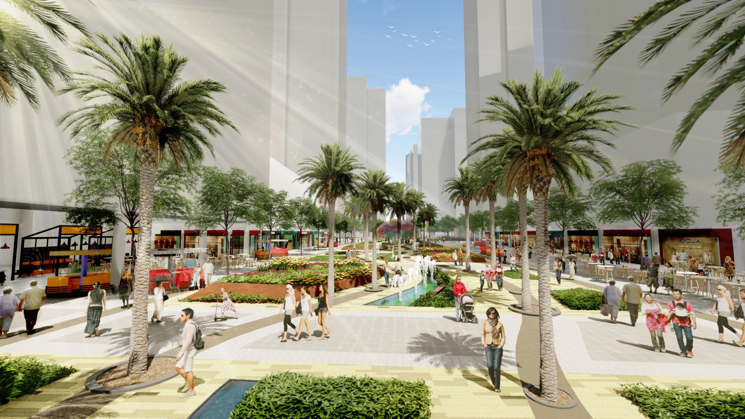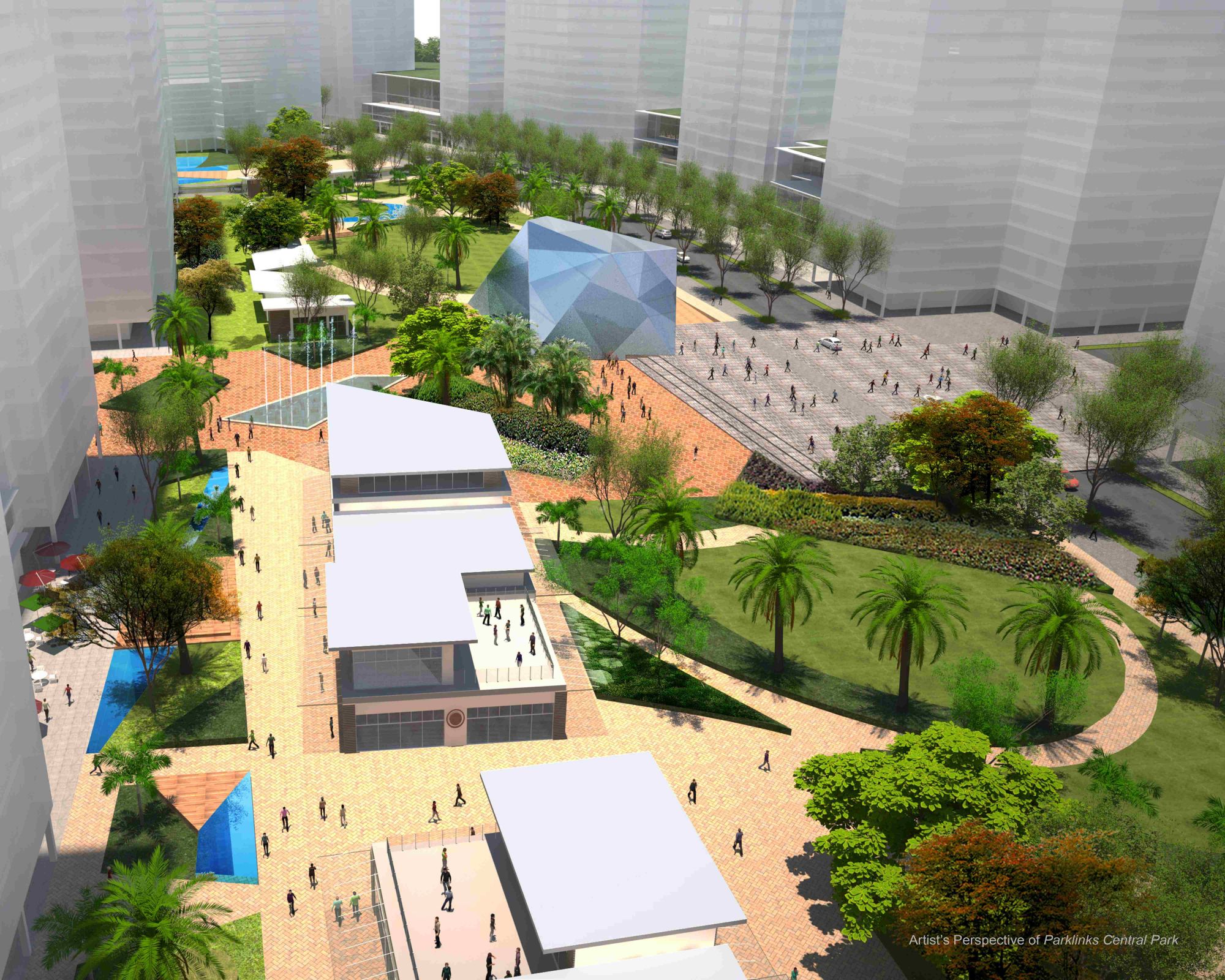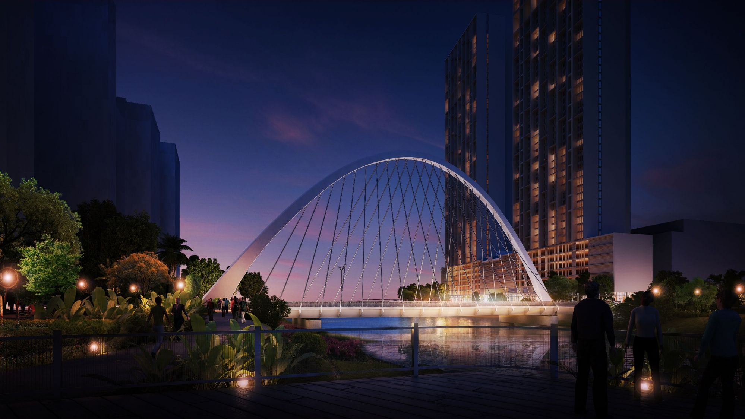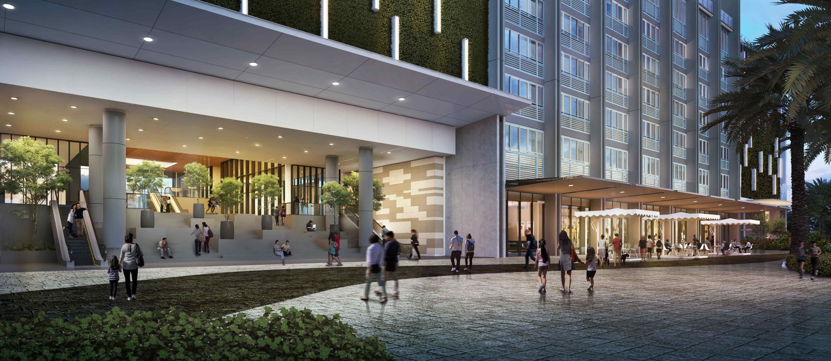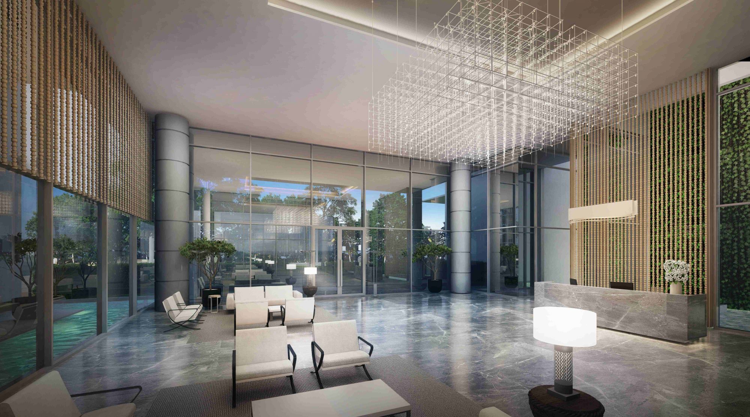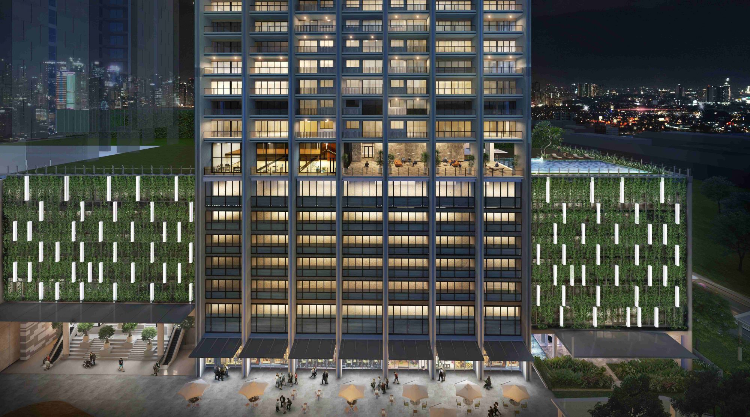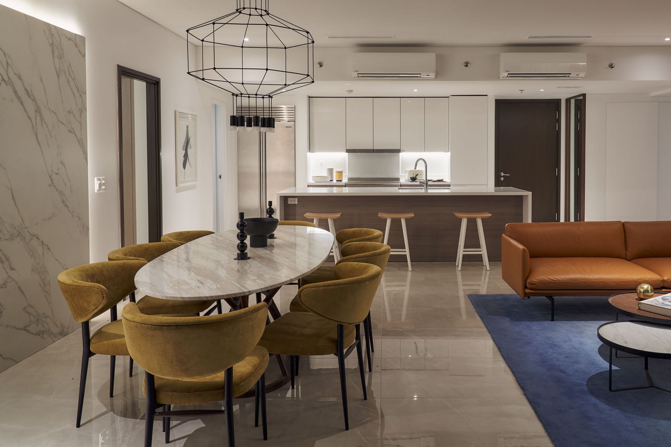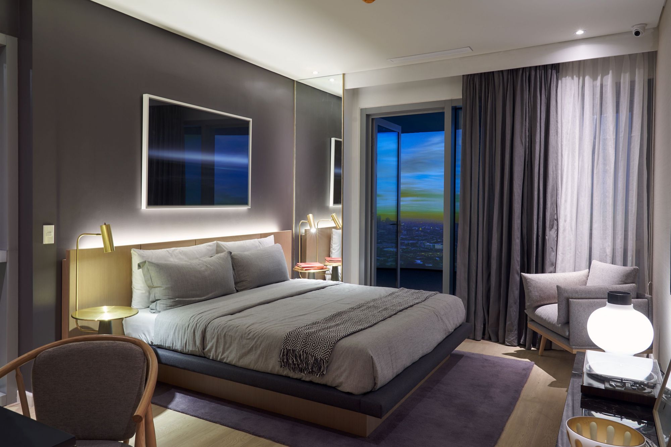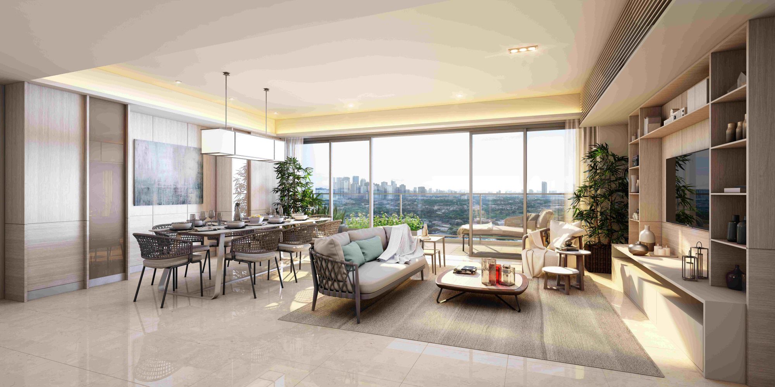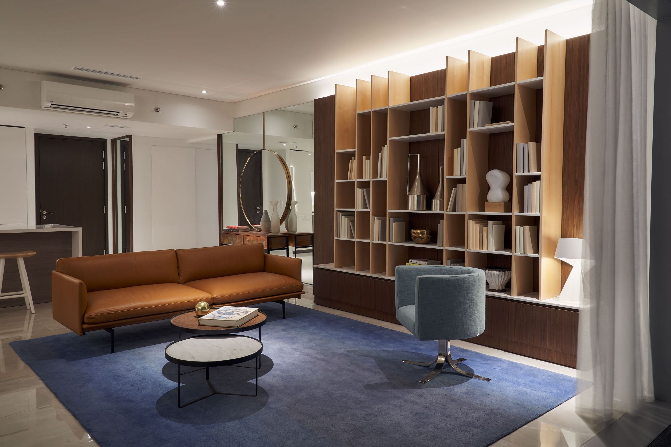Parklinks North Tower
Parklinks North Tower (PNT) is the first luxury residential tower by Ayala Land Premier in the vast estate. Rising 55 floors over Parklinks, it is the only residence within the development with a direct retail connection to Parklinks Mall and the River Esplanade, providing utmost convenience for the residents. The tower is located at a distance away from other high-rise structures, offering panoramic east and west views.
With an emphasis on spacious living, a total of 280 units will be offered at PNT with 1BR to 4BR configurations ranging from 70 to 306 SQM. A selection of classic, horizon, and sky units are available for occupancy. Classic units are located at the 11th to 34th floor, Horizon units on the 35th to the 46th floor, and Sky units on the 47th to 55th floor. As for residential parking, all units come with a minimum of one slot, with 3BR to 4BR units provided with three. With only four to eight units per floor, PNT provides low-density living for utmost privacy for residents.
