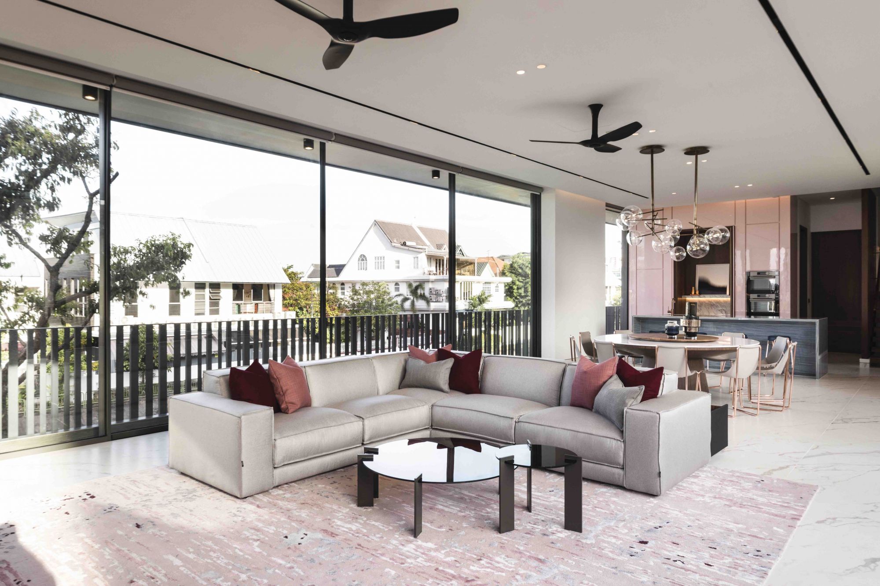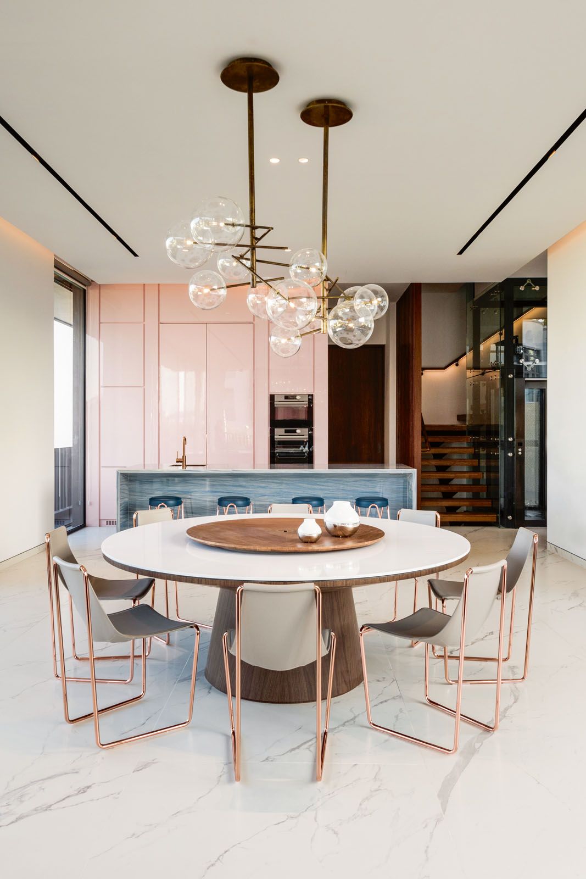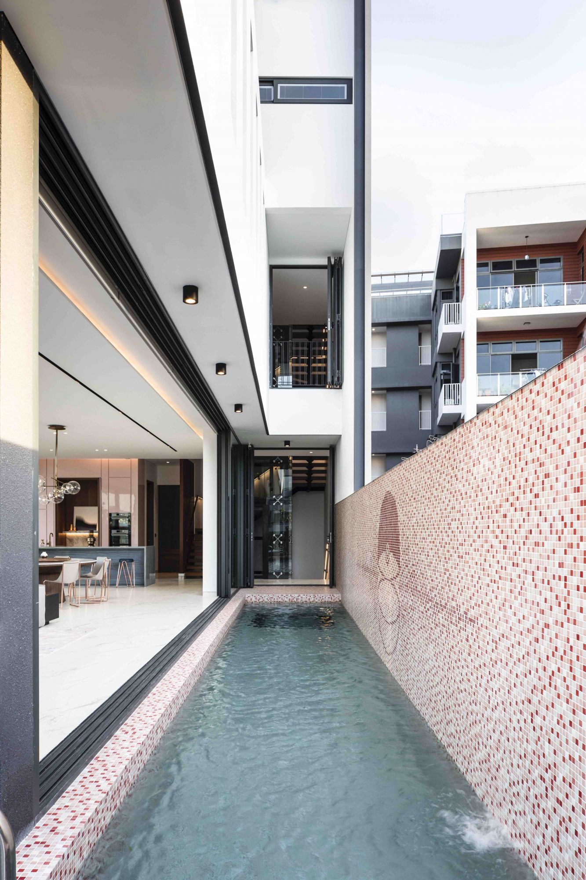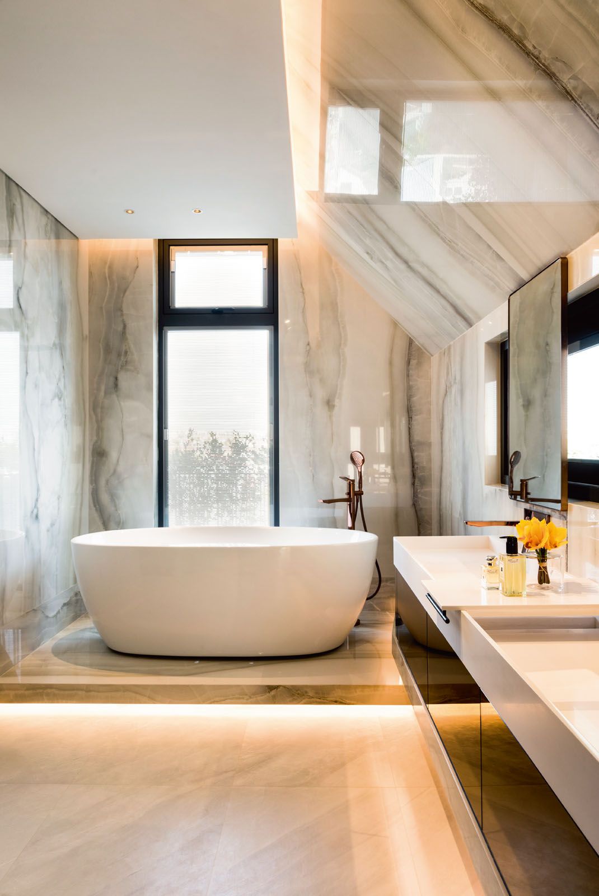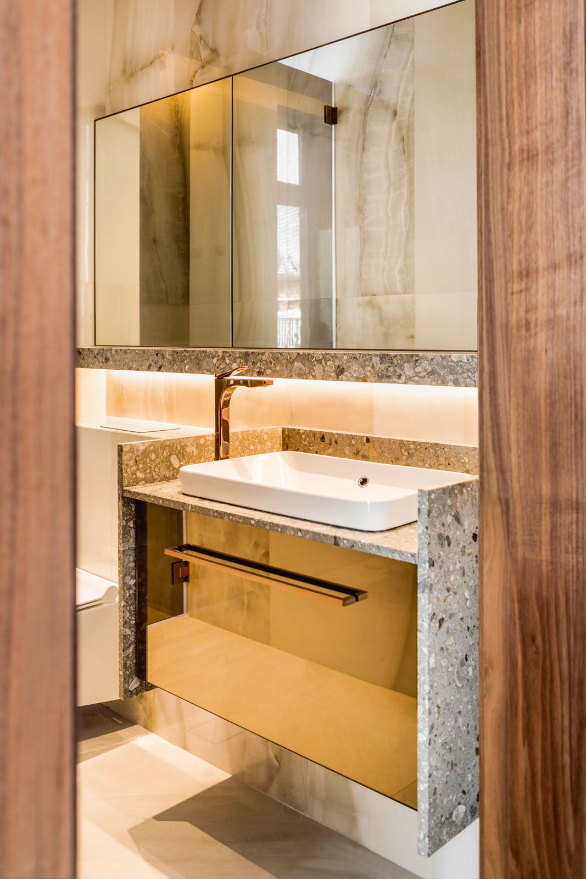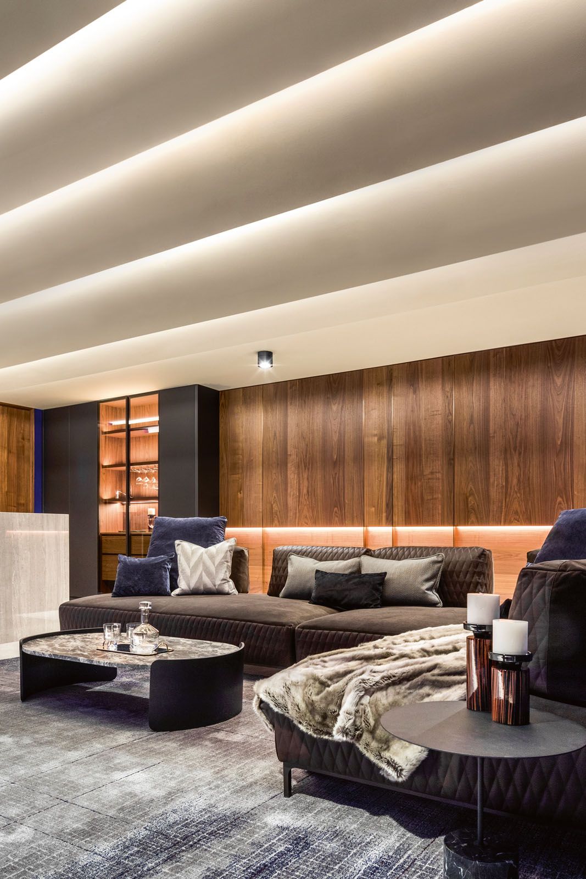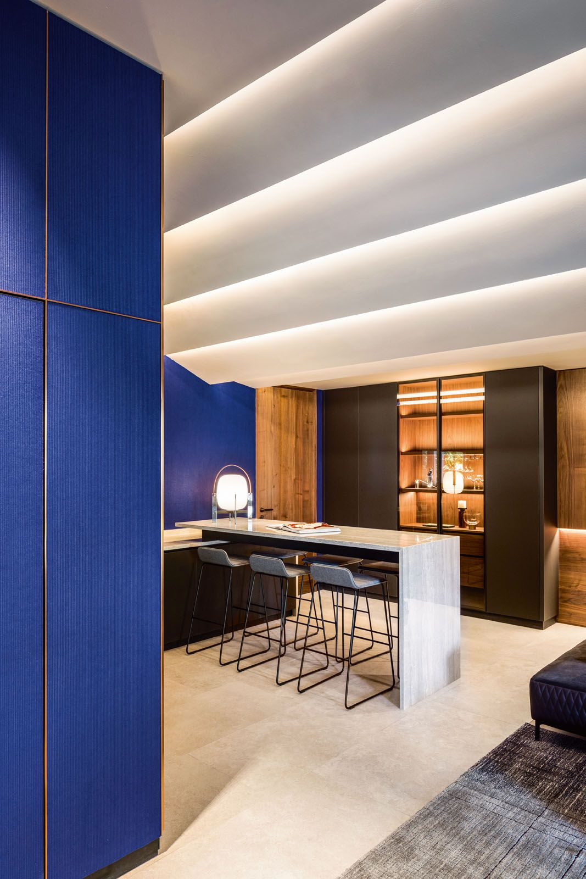Designed by local firm Sujonohun, greenery and a sprightly colour palette come together in this modern home where form meets function
French painter Robert Delaunay once wrote that the dynamism of colour “is the most powerful means to express reality”, conveying the beauty of the world to our eyes.
In the leafy Telok Kurau neighbourhood in eastern Singapore stands a modern abode where this mantra holds true. Indeed, the impactful use of colour can instantly transform an interior, as this project by local firms Muzi Design and Sujonohun readily demonstrates. From furnishings in coral tones to walls in Yves Klein Blue, this dynamic dwelling combines vibrant features and lavish attention to detail.
See also Home Tour: A Super Chic New York Apartment With A Flair For Patterns
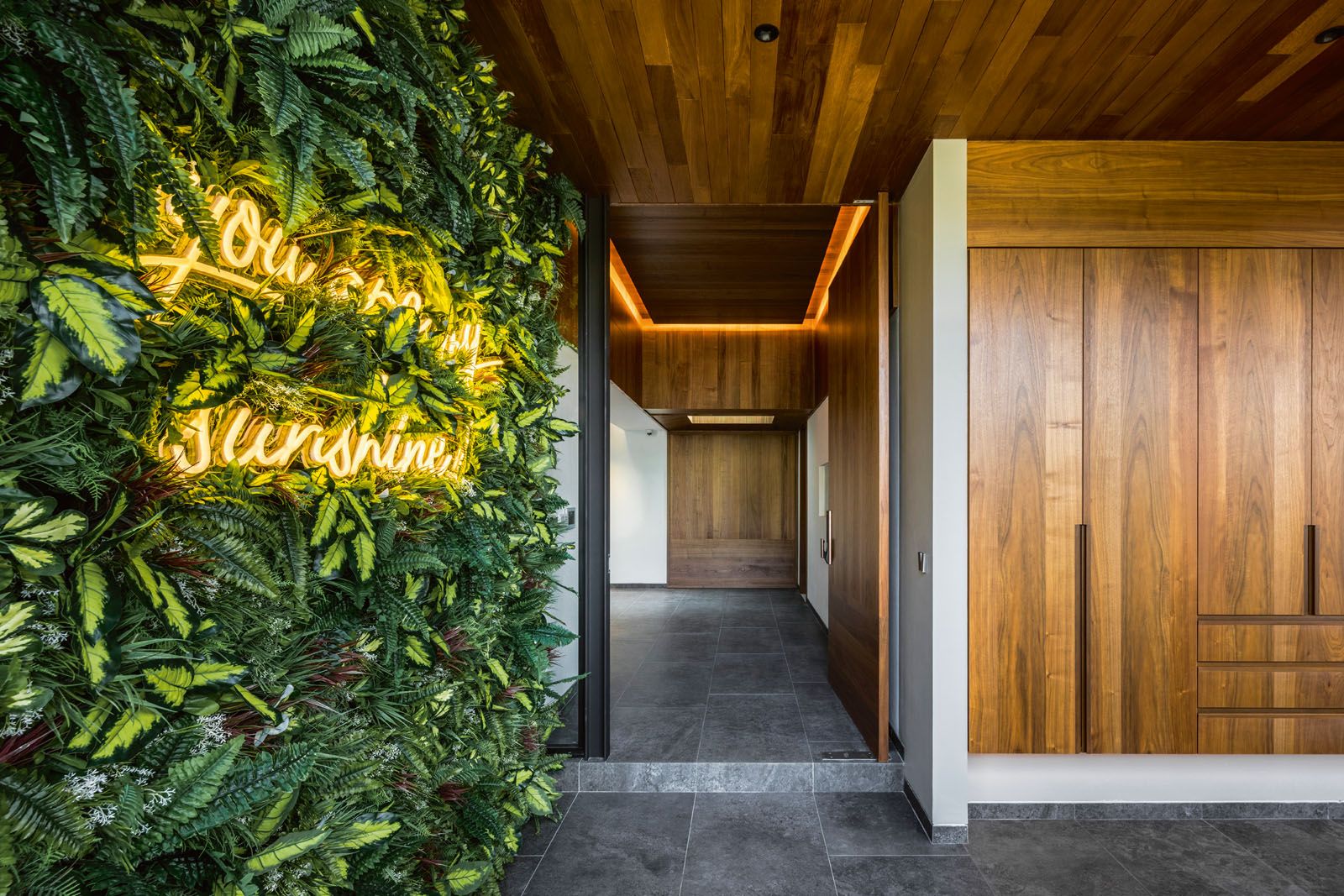
After finding the perfect site for their dream home, the owners tasked Muzi Design to create a semi-detached house tailor-made for their family of six. Principal architect Lee Song Wee of Muzi Design referred the couple to Sujono Lim and Molina Hun of Sujonohun. The project was then helmed by lead architect Scott Lee of Muzi Design, while Sujonohun spearheaded its interior design.
While the family had a few specific requirements regarding the types of rooms and amenities they wanted, they entrusted both firms with the finer details. “We got involved in the early stages when the house was still in architectural planning and we worked closely with the architects and clients to discuss the layout, before the place was built,” shares Hun, who runs the firm with her husband Lim. “While the architects focused on the overall plans, we worked on the softer elements by examining how each space is designed to suit a certain function or activity.”
See also: These Apartments Show A Clever Take On The Modern Tuscan Theme

