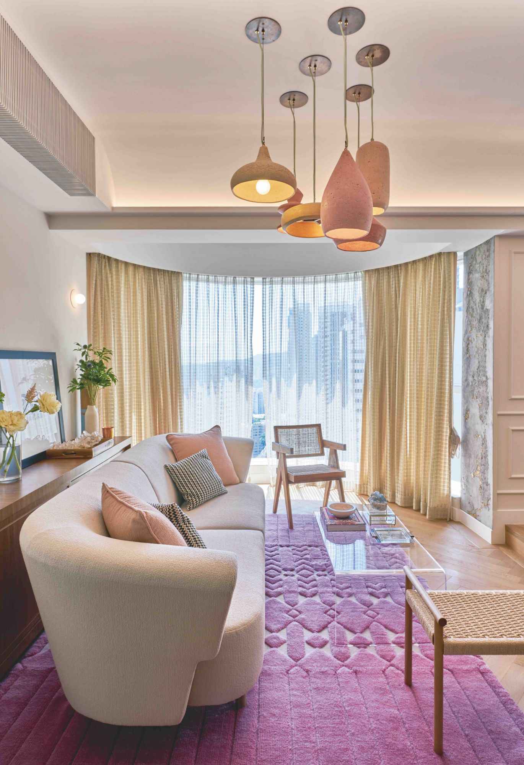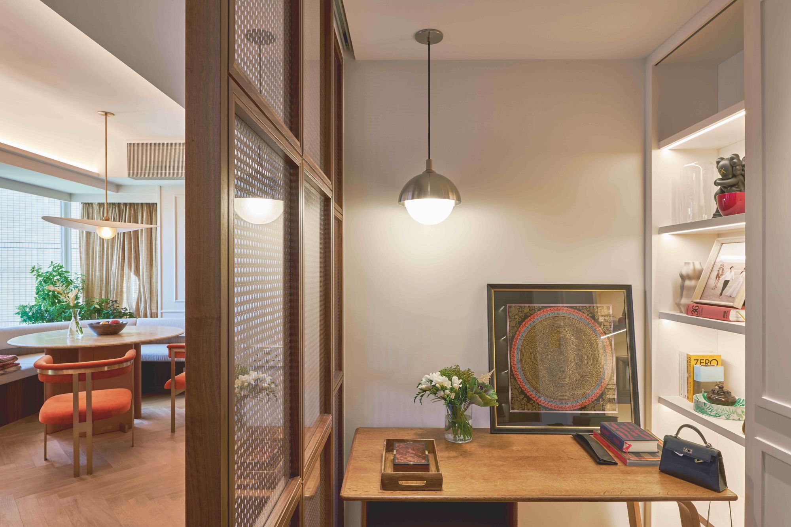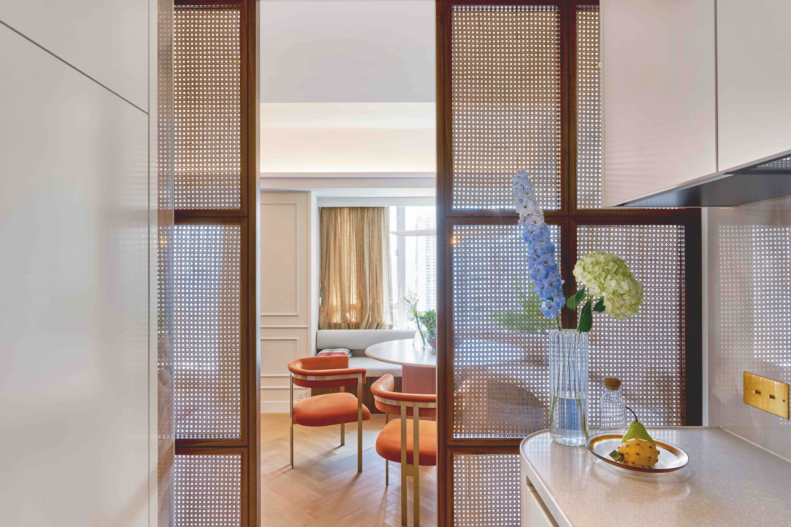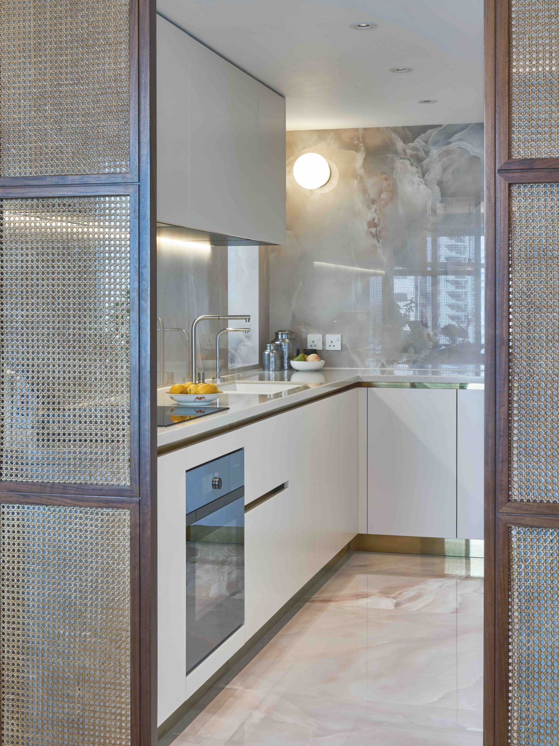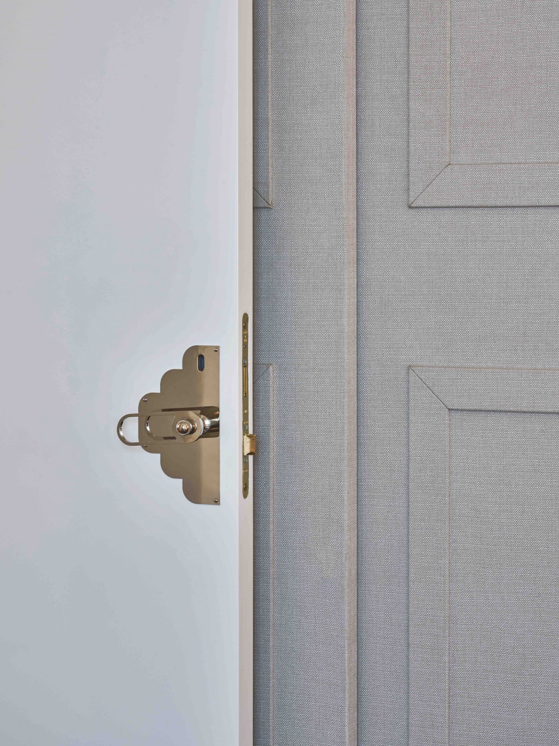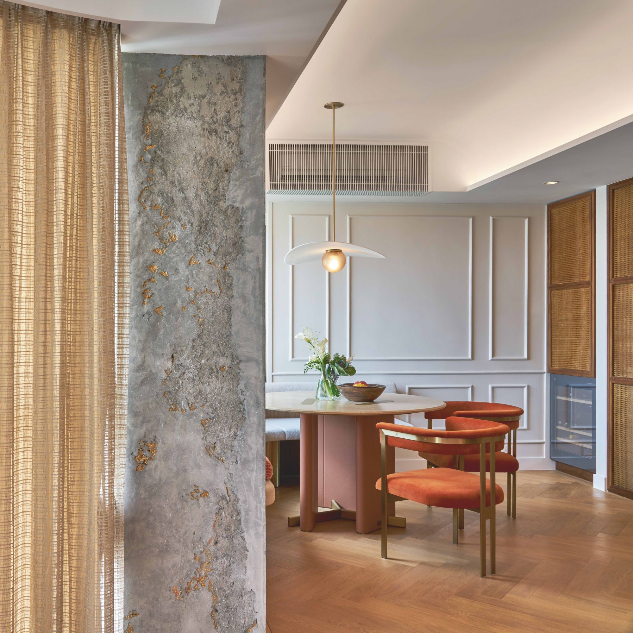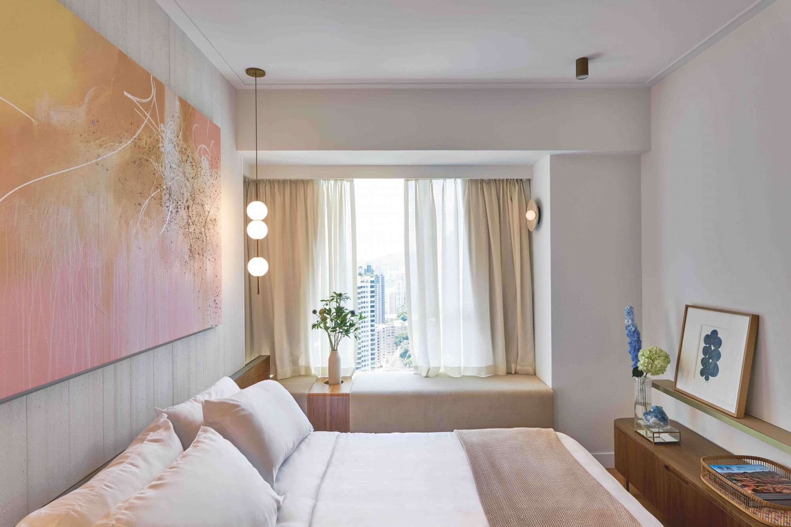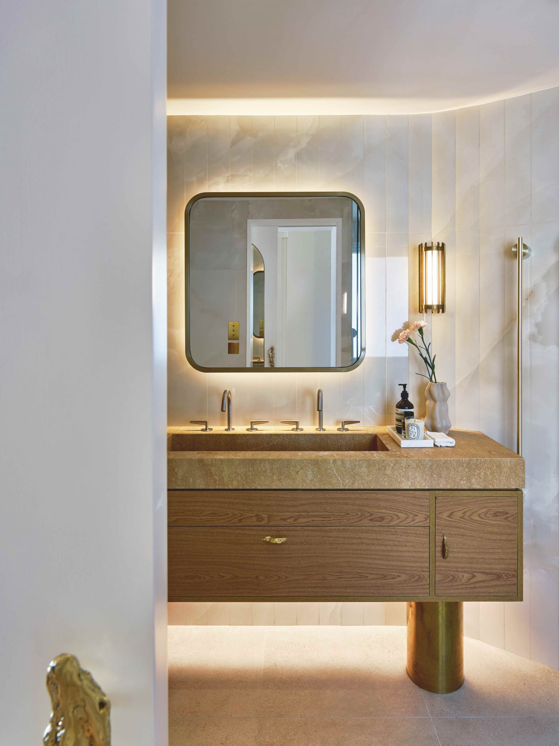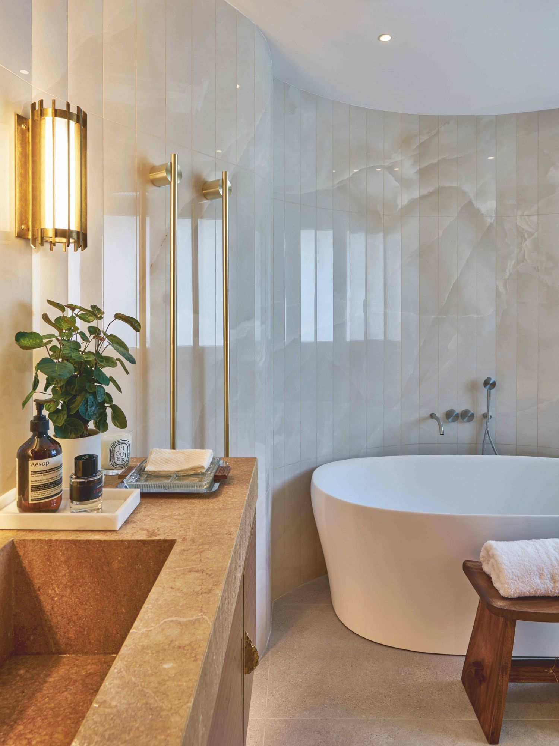Designed by James JJ Acuña, home of a newlywed couple takes colour cues from a dining venue they adore, but also features their personality through a host of bespoke elements
Interior designer James JJ Acuña often likens his creative efforts to those of a tailor. Much like the precise fit of a made-to-measure suit, he believes interiors should be customised to match the client’s needs and lifestyle. “Tailors choose fabrics and cuts that fit that client—we’re happy to look at our projects and working methods in a similar way that people see tailors,” says Acuña, who is the founder of his eponymous practice JJ Acuña / Bespoke Studio.
“We listen carefully to make sure we understand what our clients want versus what they need, and then we respond appropriately by designing bespoke spaces that fit our client’s current habits and aspirational lifestyle.”

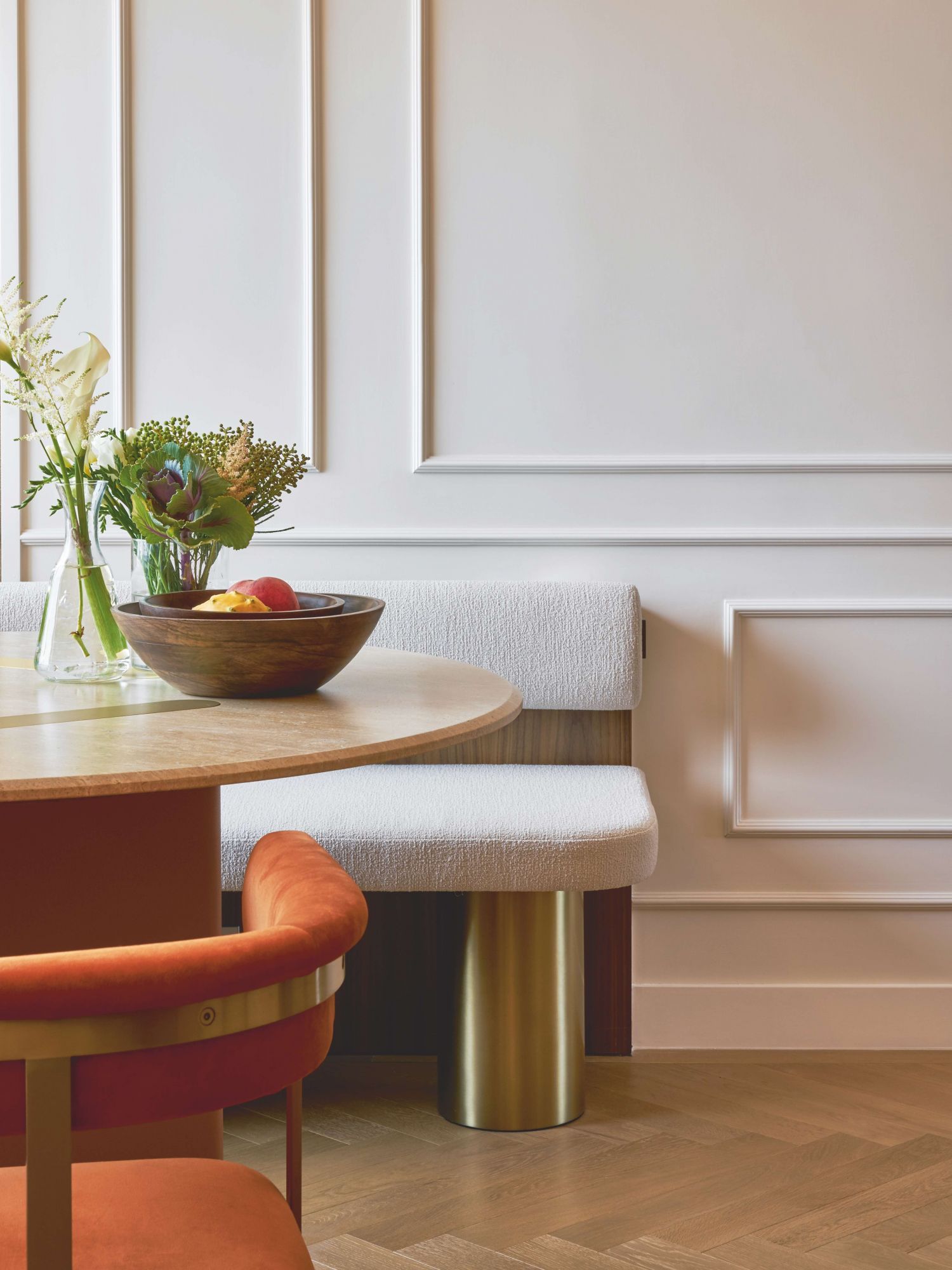
This thoughtfulness is clearly evident in an apartment located in the Mid-Levels enclave in Hong Kong. The home of Butler Asia co-founder Angues Chan and his wife Genevieve Lam, the sociable newlyweds wanted a living and dining area where they would entertain guests to be made distinct from their private quarters. The well-travelled couple also wanted to incorporate subtle nods to modern architecture, while having a contemporary interior that is both stunning and inviting.
See also: 10 Beautiful Homes You'll Be Inspired By

