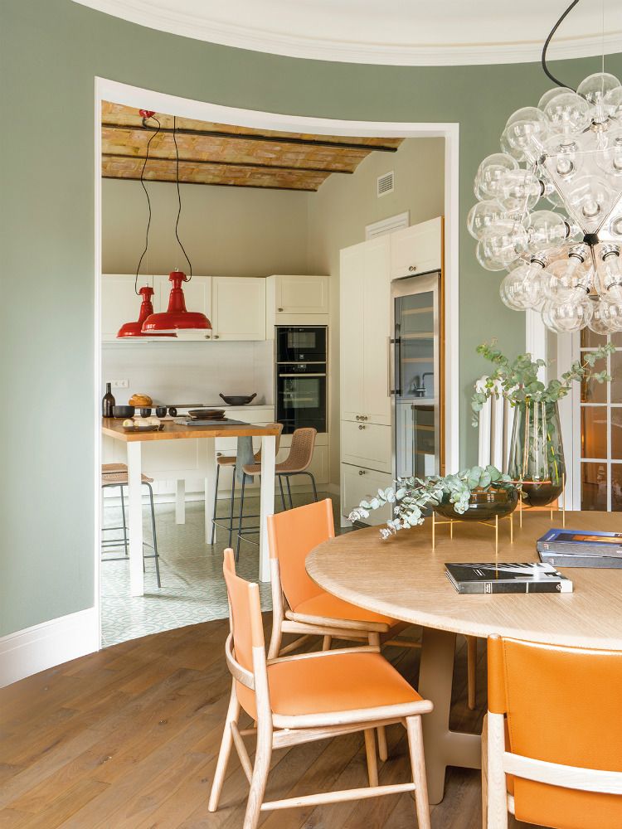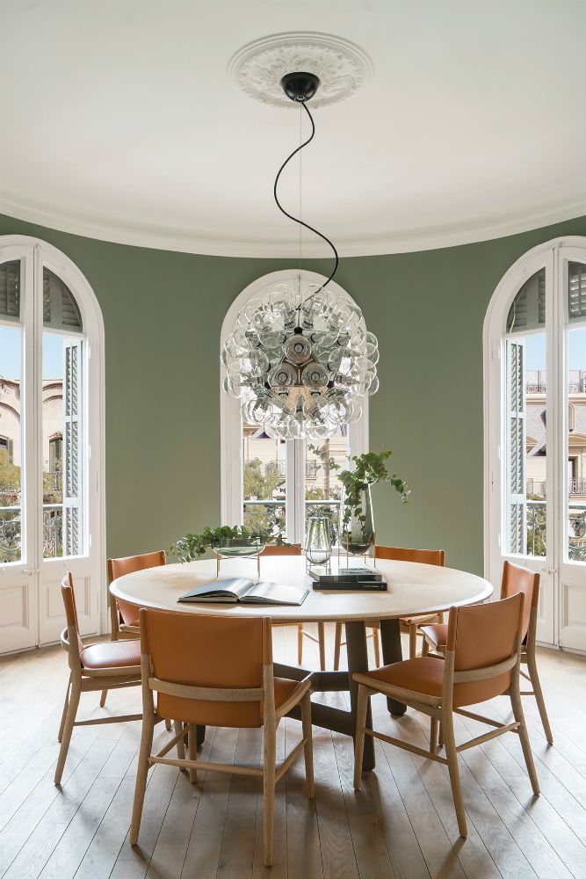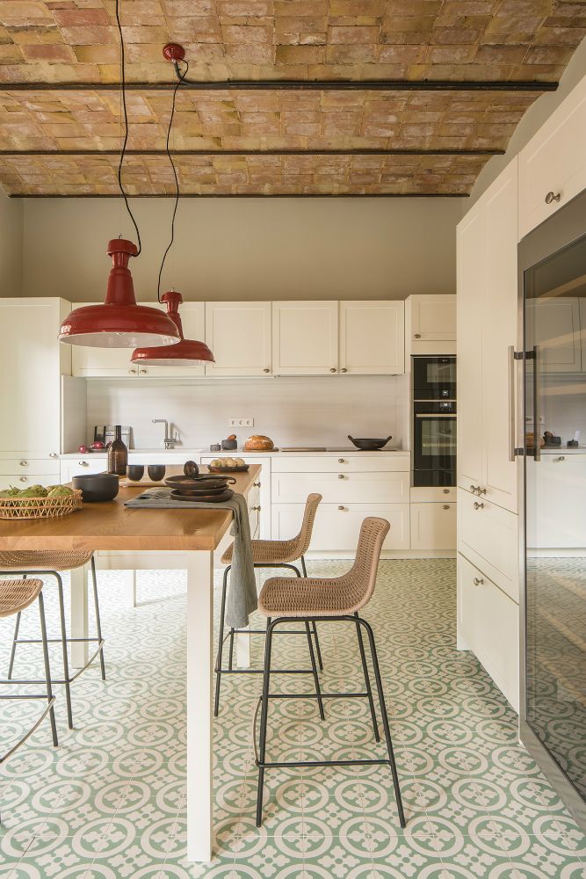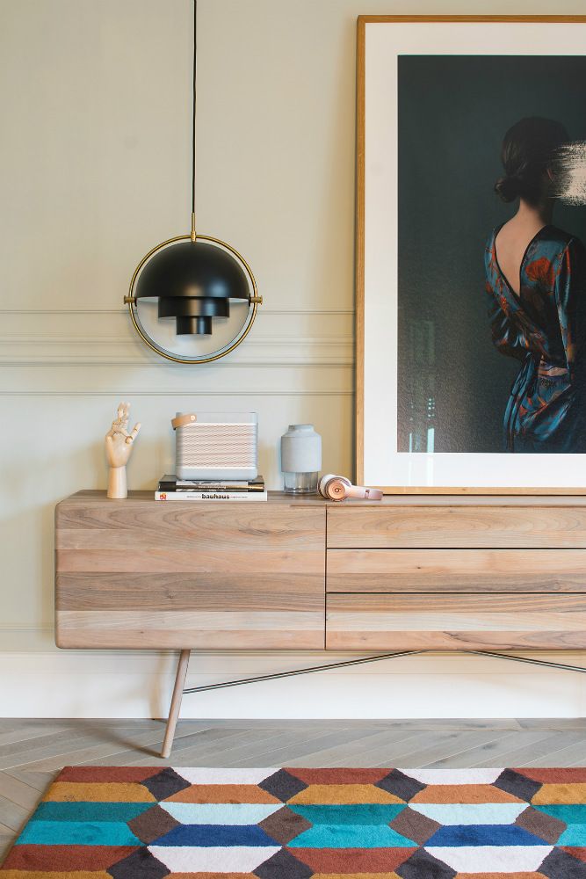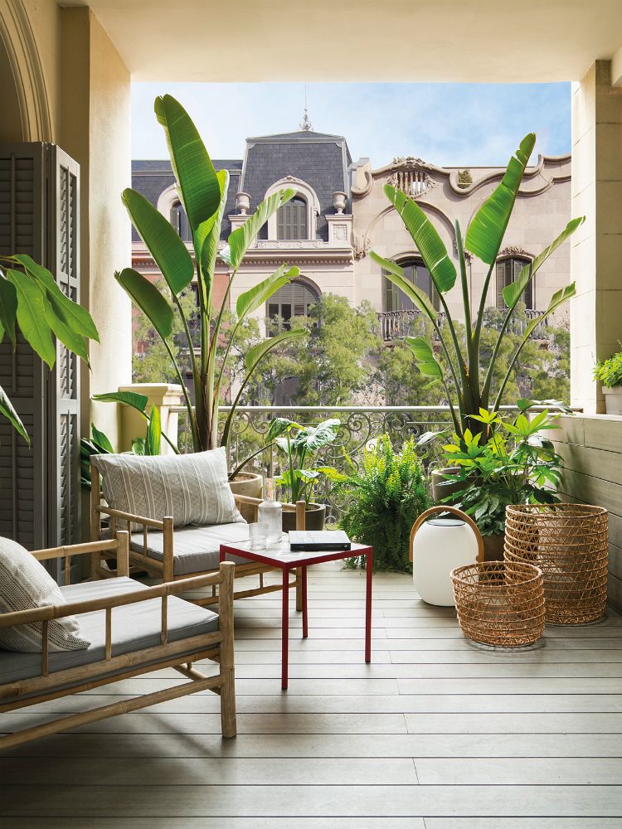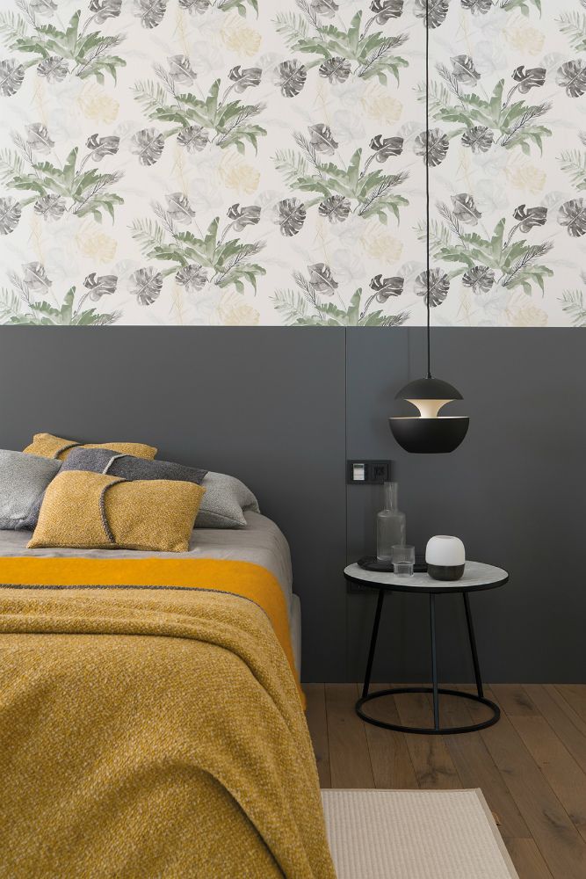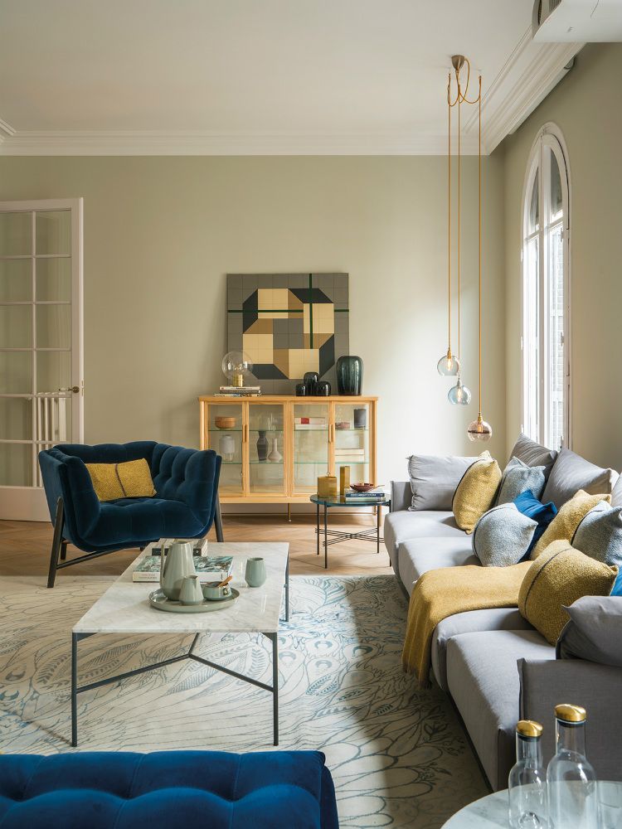
When the owners of this Barcelona apartment first saw it, they were immediately drawn to its original features. The mouldings on the dining room ceiling and the arched windows and doorways in particular lent the house a distinctive charm.
But they were also keenly aware that it was badly in need of an interior overhaul to suit their personal needs and tastes. Having eventually bought the property, they tasked Barcelona-based design firm Meritxell Ribé–The Room Studio with updating it.
(Related: Home Tour: A Designer Transforms A Former Office Into His Colourful Apartment)

