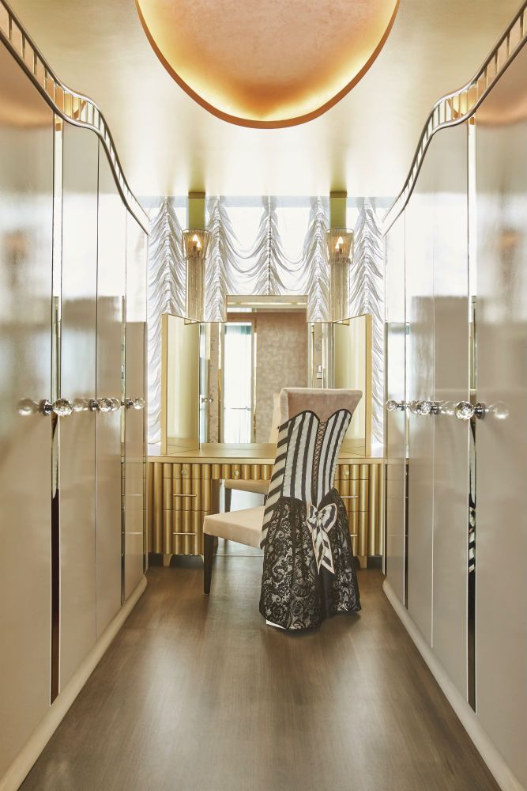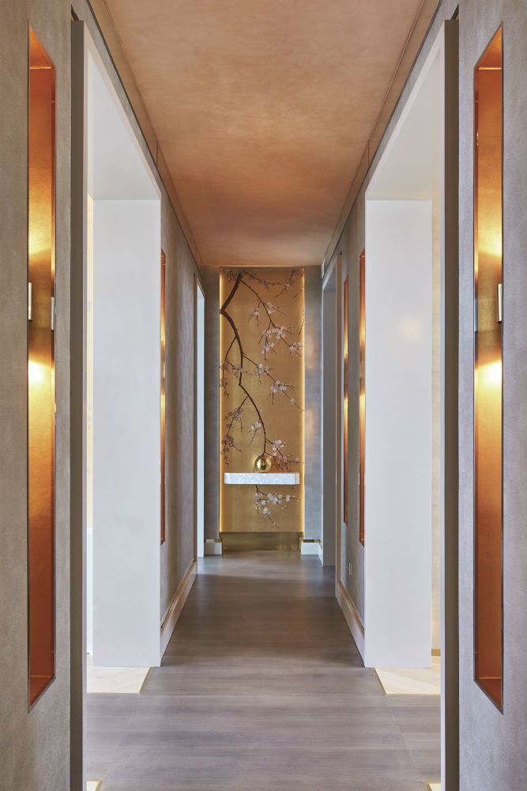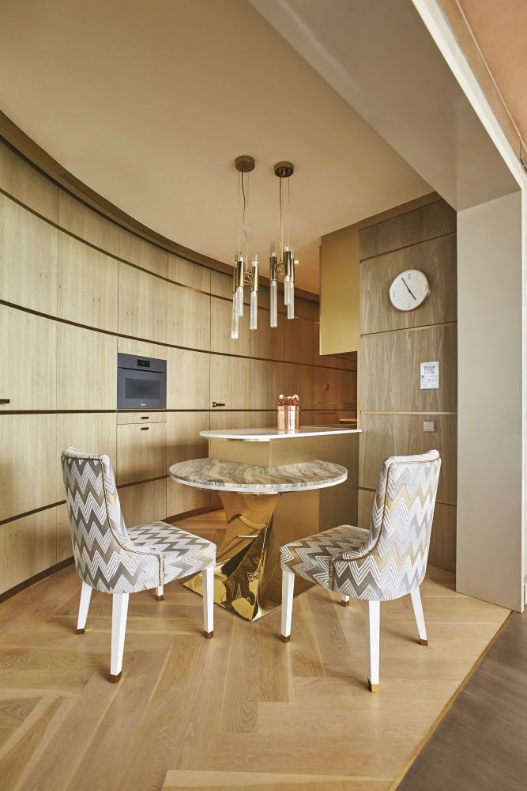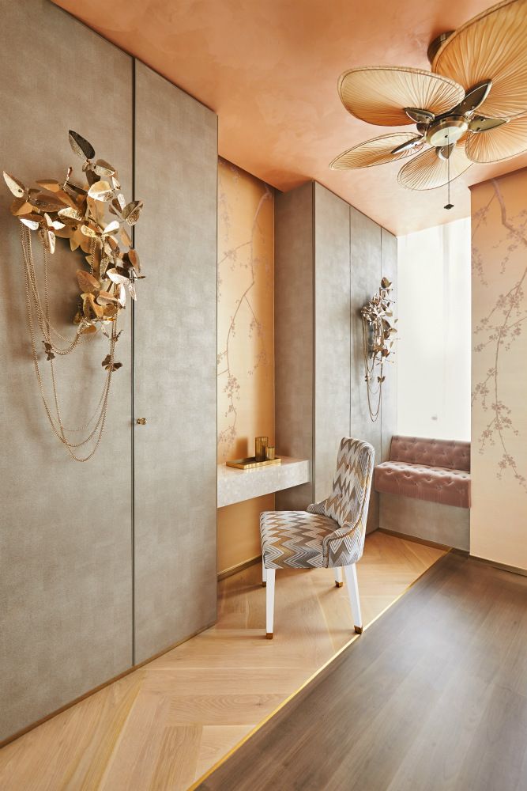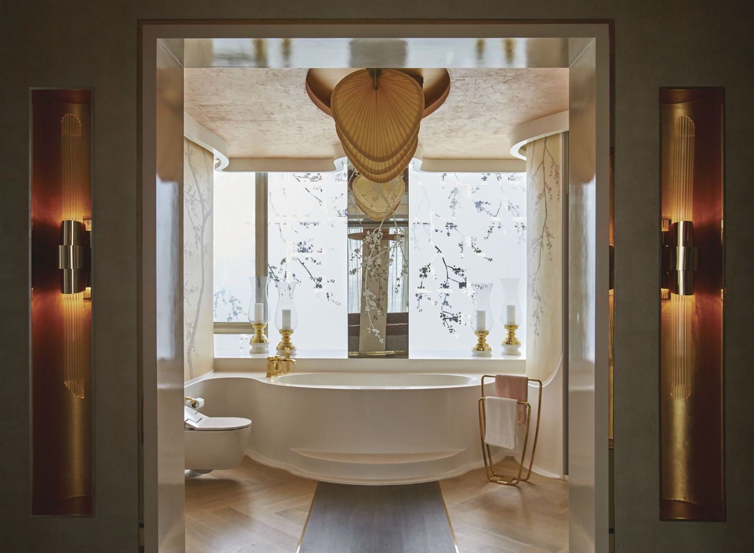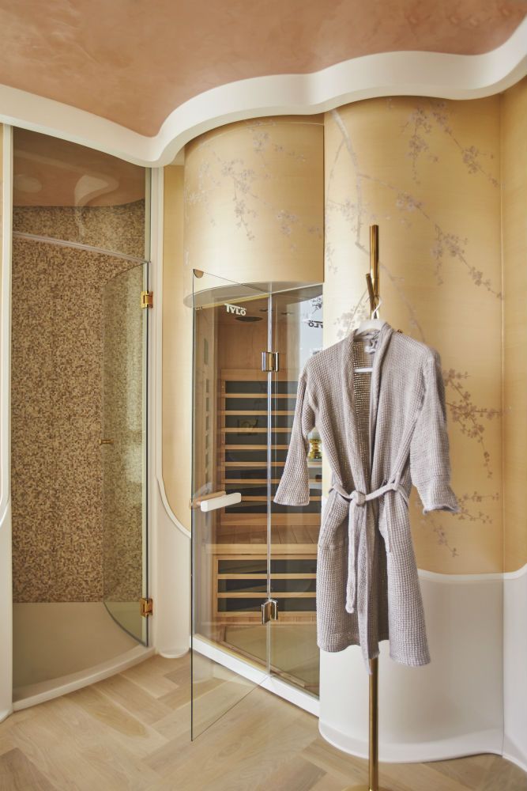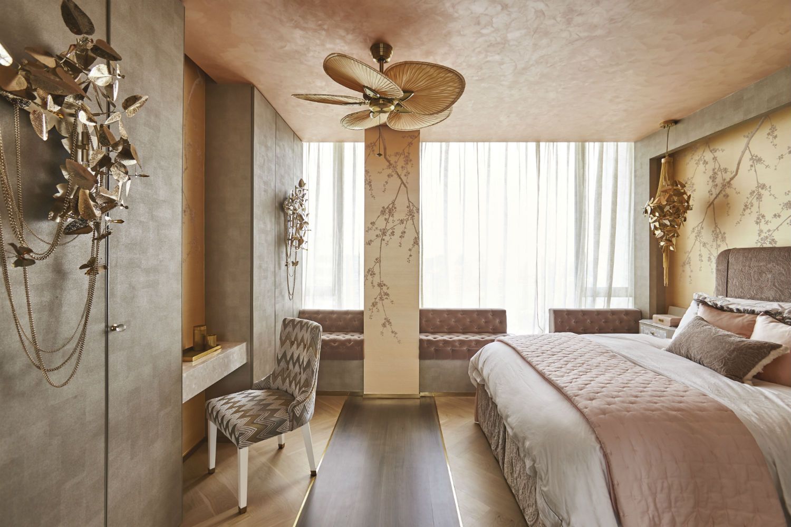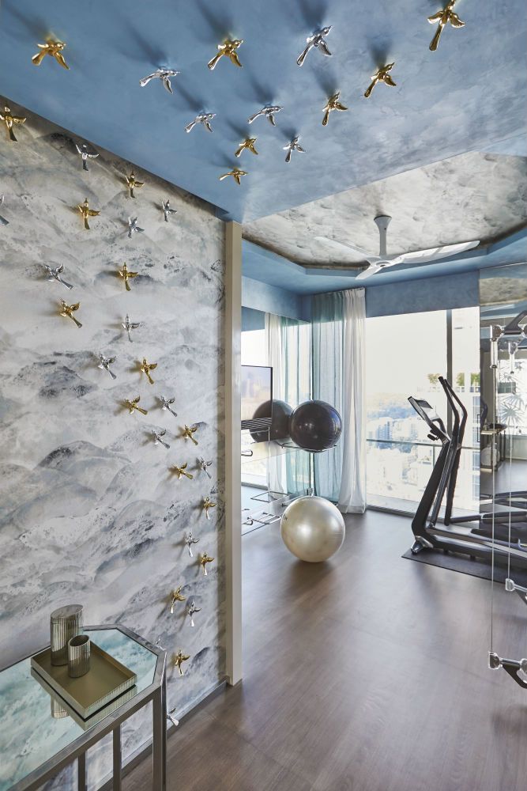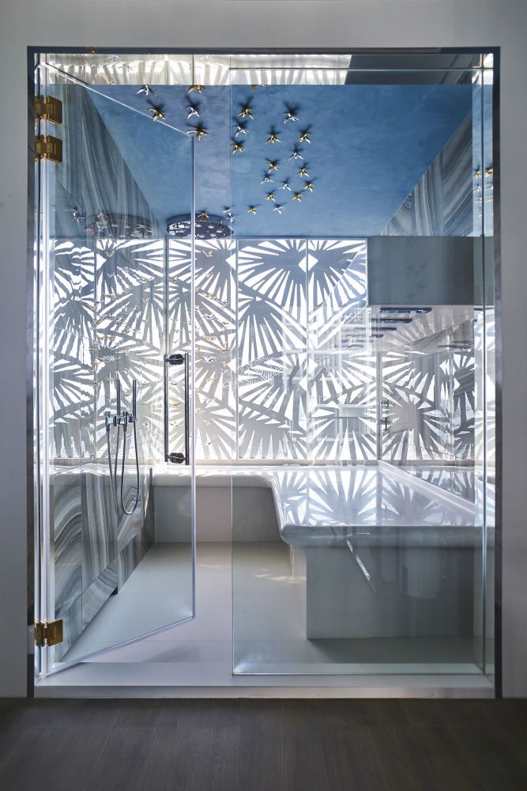
“Be it plum blossoms and peach blossoms of China, or the cherry blossoms from Japan, I have always been enchanted by the beauty of blossom trees,” shares the lady of the house.
Inspired by her love of flowers, these blossom trees serve as the starting point for her interior scheme—an abundance of such botanical motifs decorate her apartment.
The floral concept was realised by Nikki Hunt, principal of Design Intervention, after the homeowner chanced upon her work in a previous issue of Singapore Tatler Homes, and was impressed by their attention to detail.
(Related: Home Tour: A Penthouse With A Tropical Flair)
