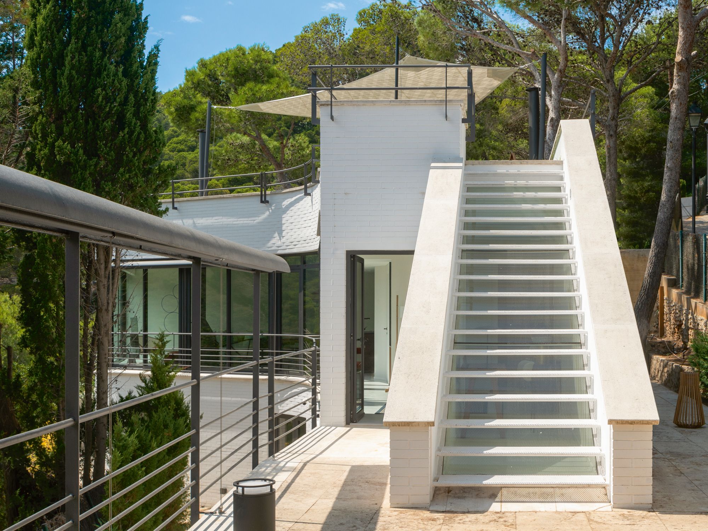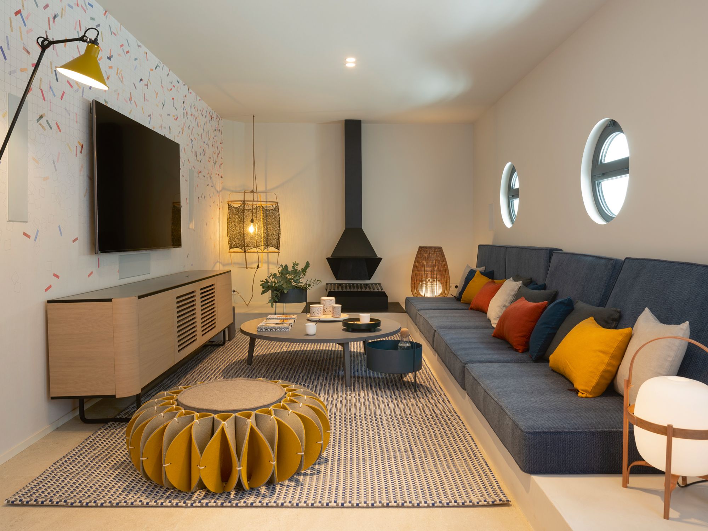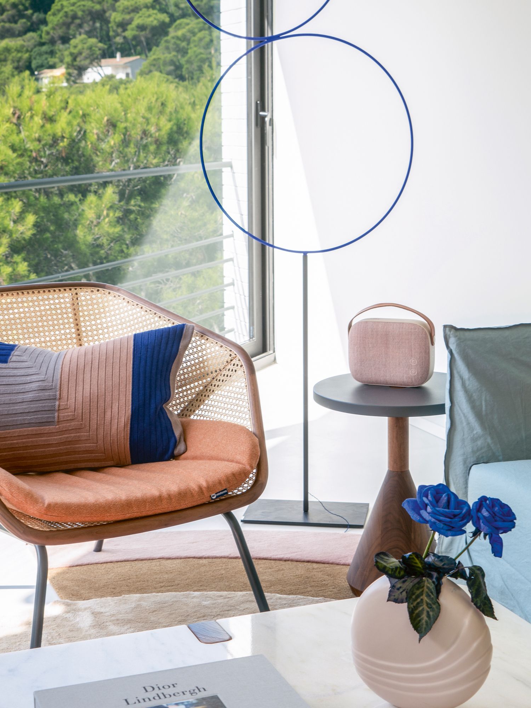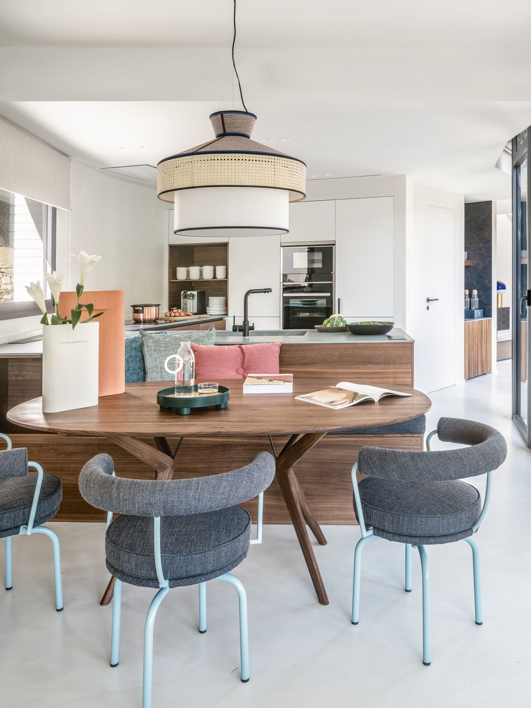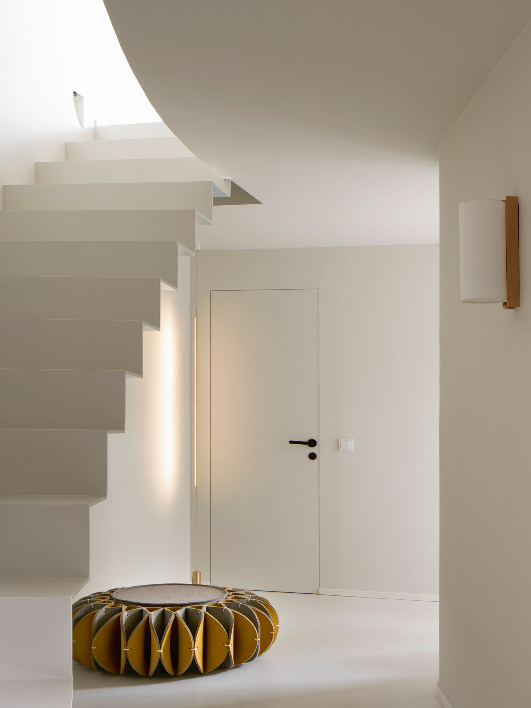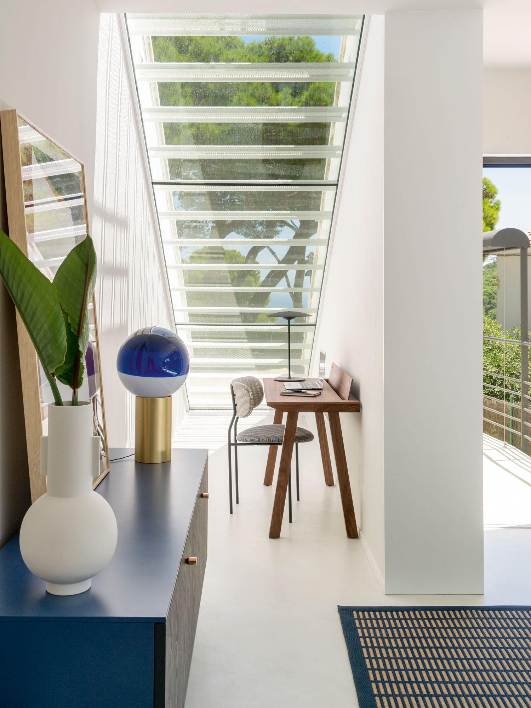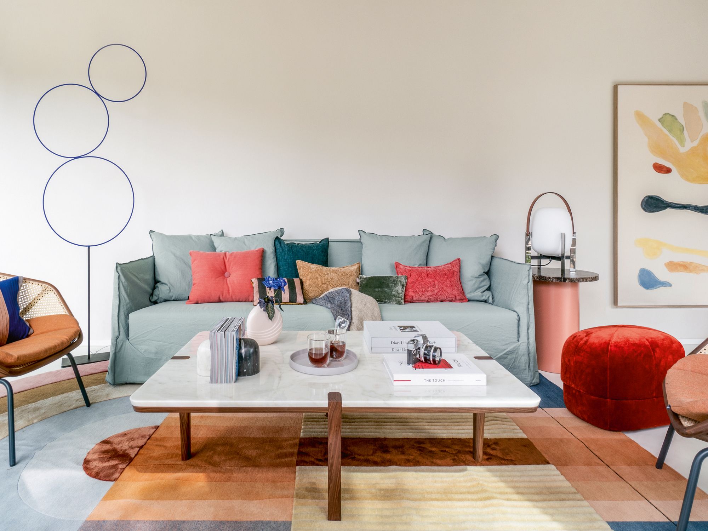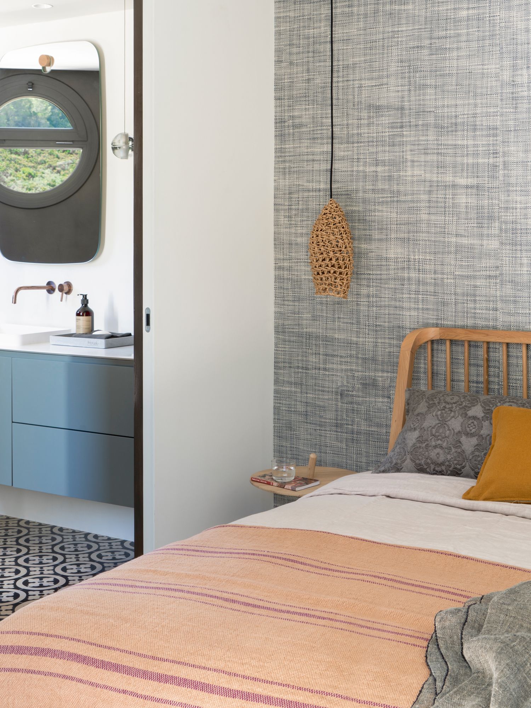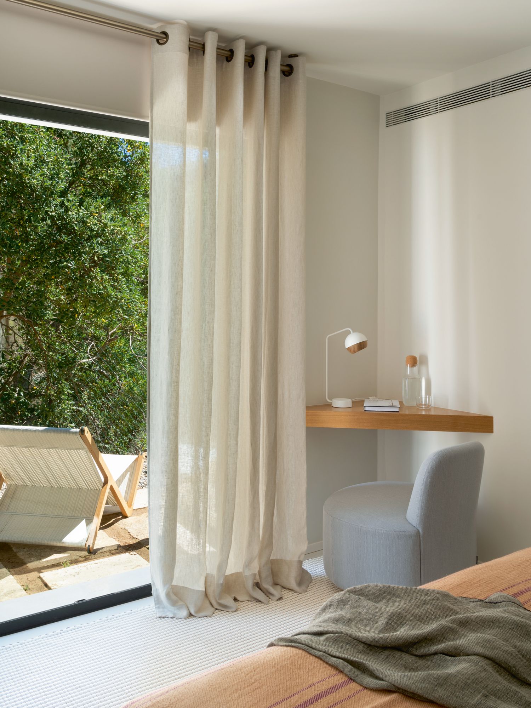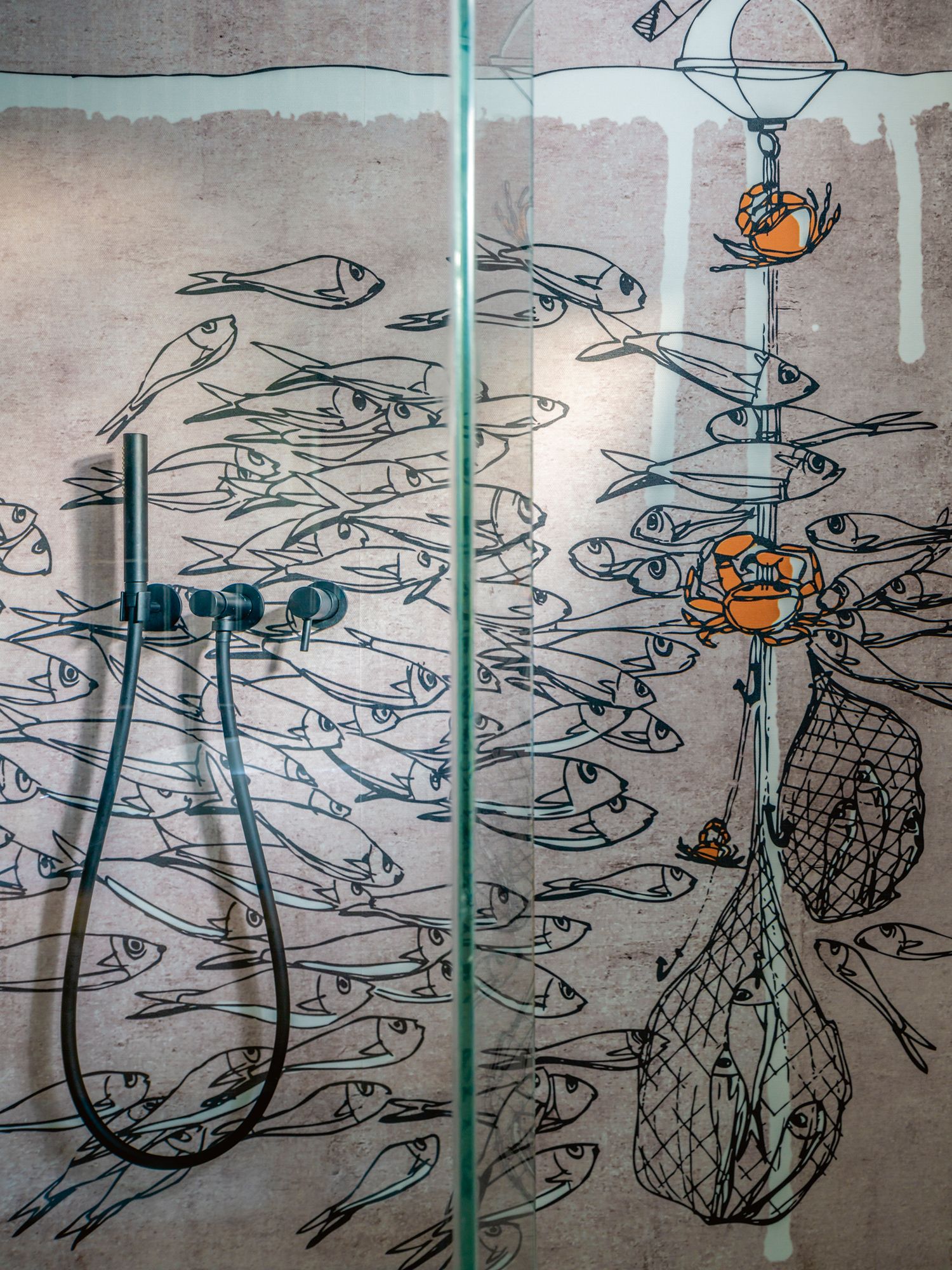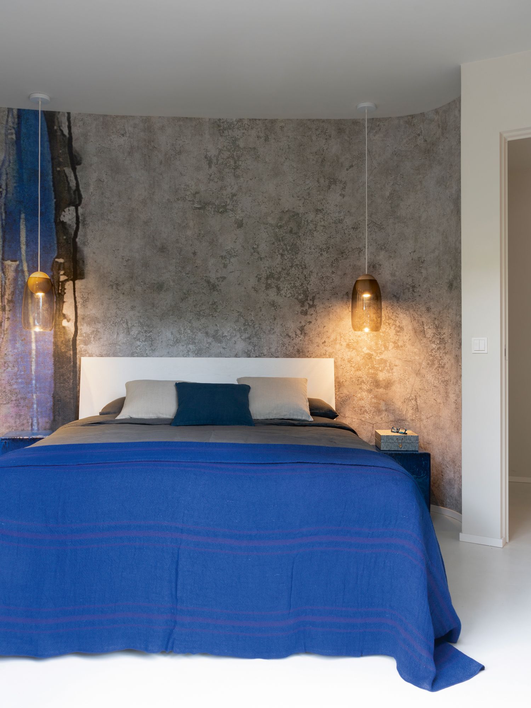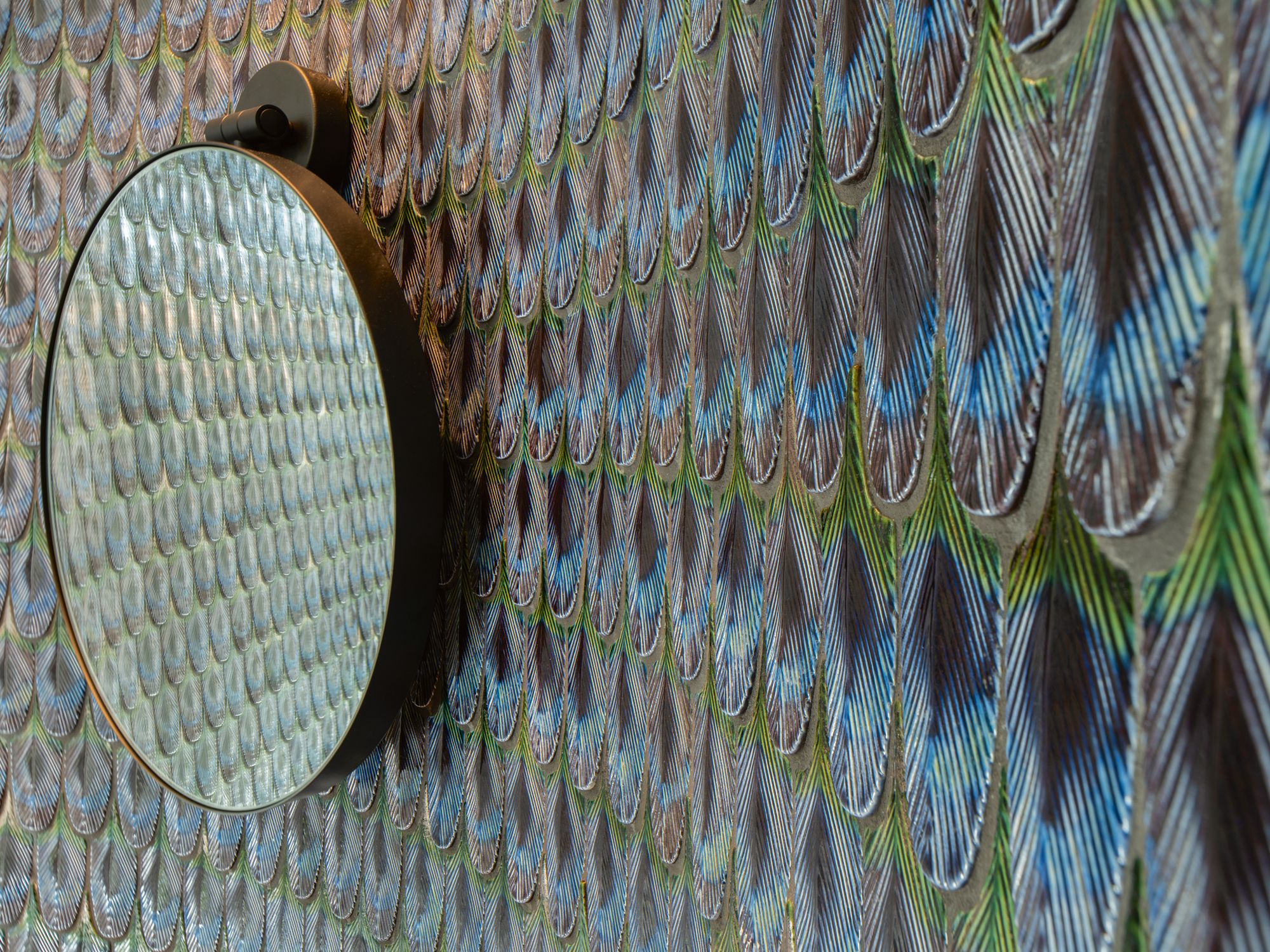Designed by The Room Studio, luxuriant greenery and spirited Spanish culture inspired the renovation of this holiday home in Costa Brava
If you Googled “Cala Sa Tuna”, you would perhaps pause a little in envy at the images of beach-goers lounging by crystalline emerald waters, sun-bleached sand, rising green hills and moored boats. It is no wonder that this picturesque cove in the Begur municipality of Costa Brava in Spain is a popular holiday destination.
See also: Home Tour: A Seaside House In Spain With Rustic Details And Minimalist Interiors
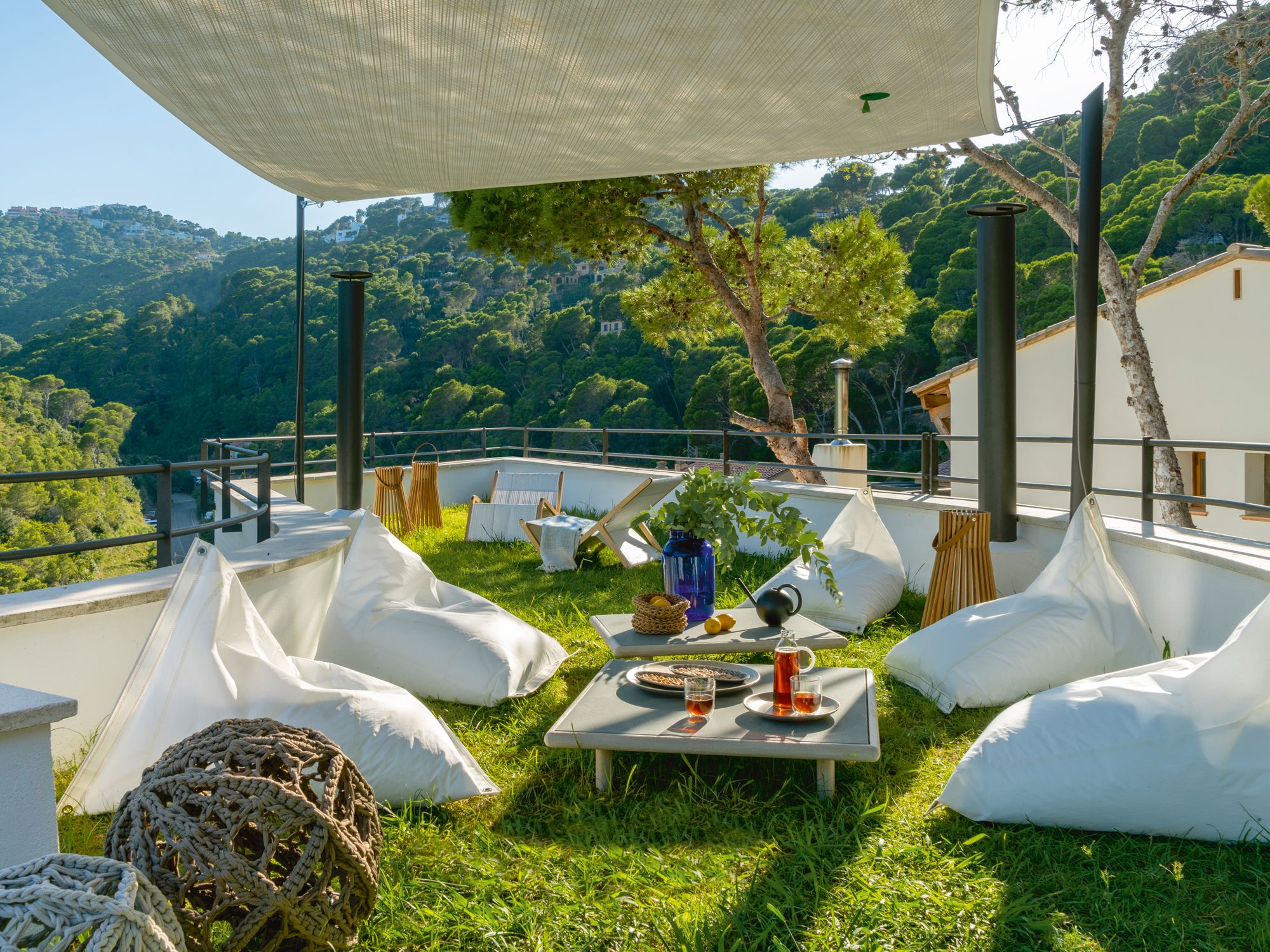
“It is an area of marine origins, where preserved fishermen’s huts and boats have not lost their charm,” says Meritxell Ribé, who founded The Room Studio with Josep Puigdomènech in 2005. In this setting, a family from Kuwait with two teenage children found a charming house built between the ‘60s and ‘70s, and asked the Barcelona-based design firm to refurbish it.

