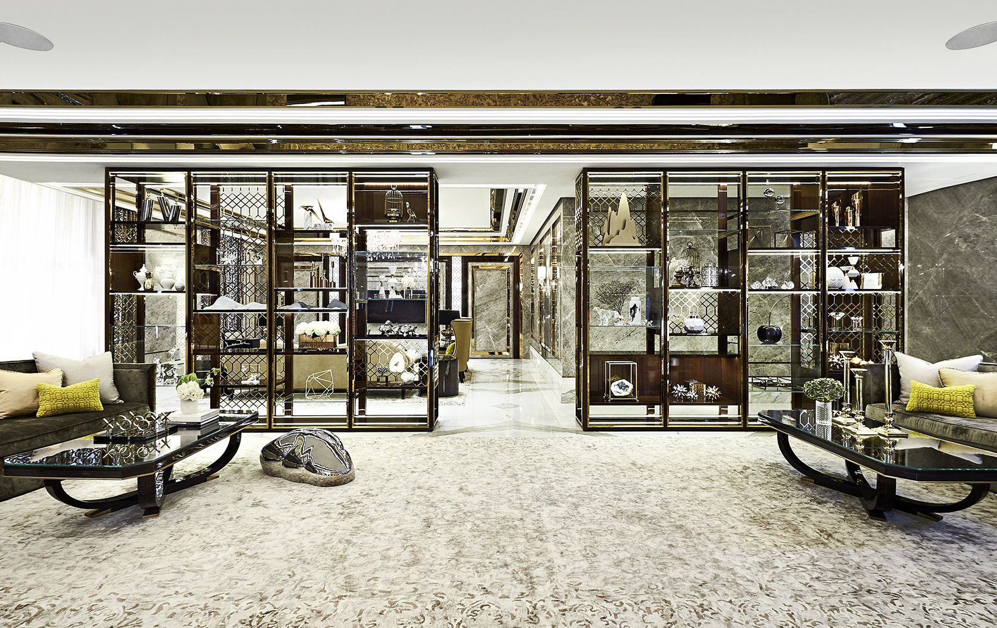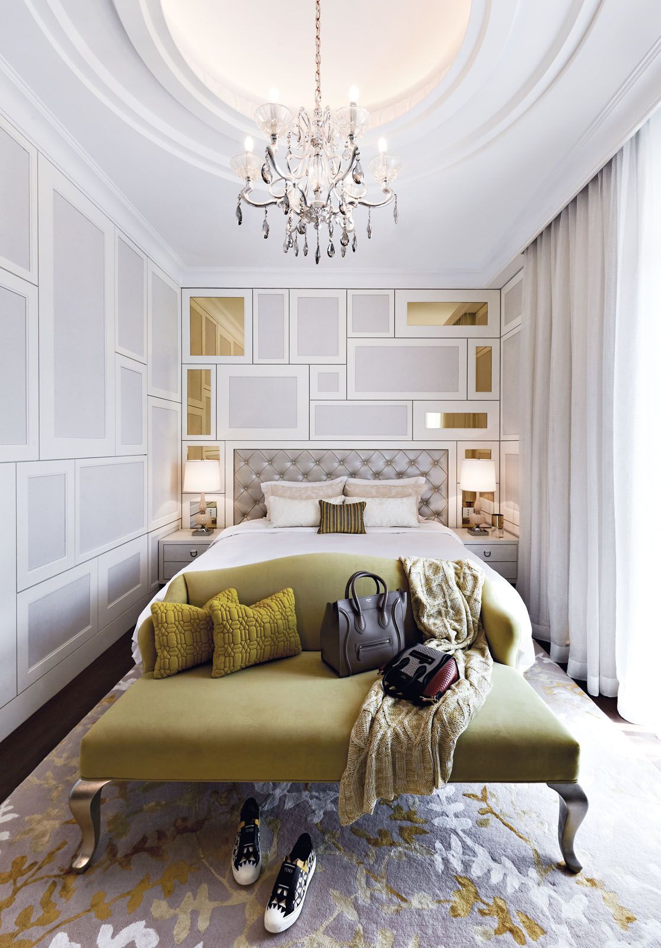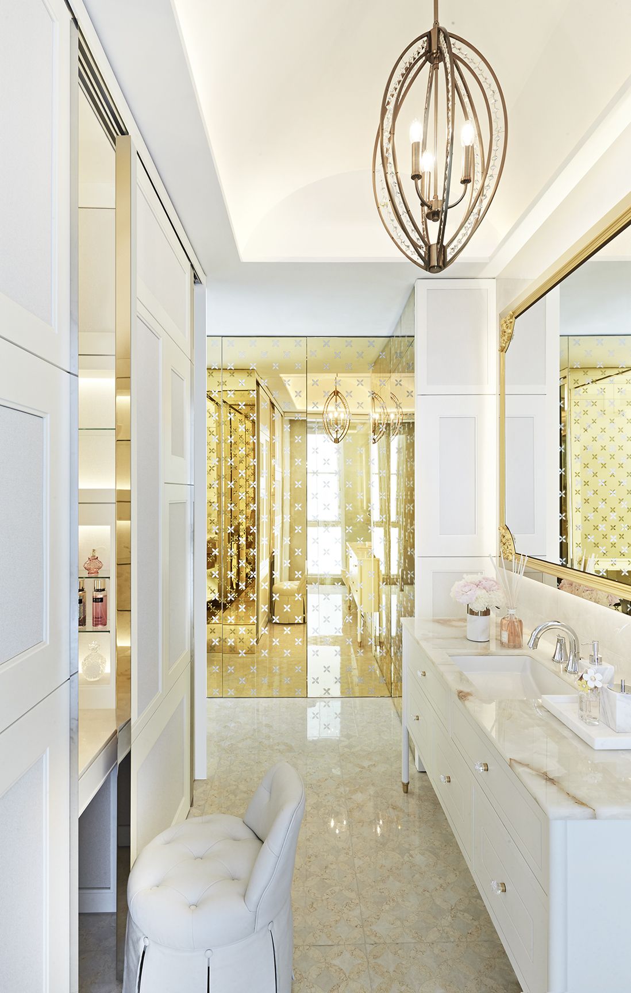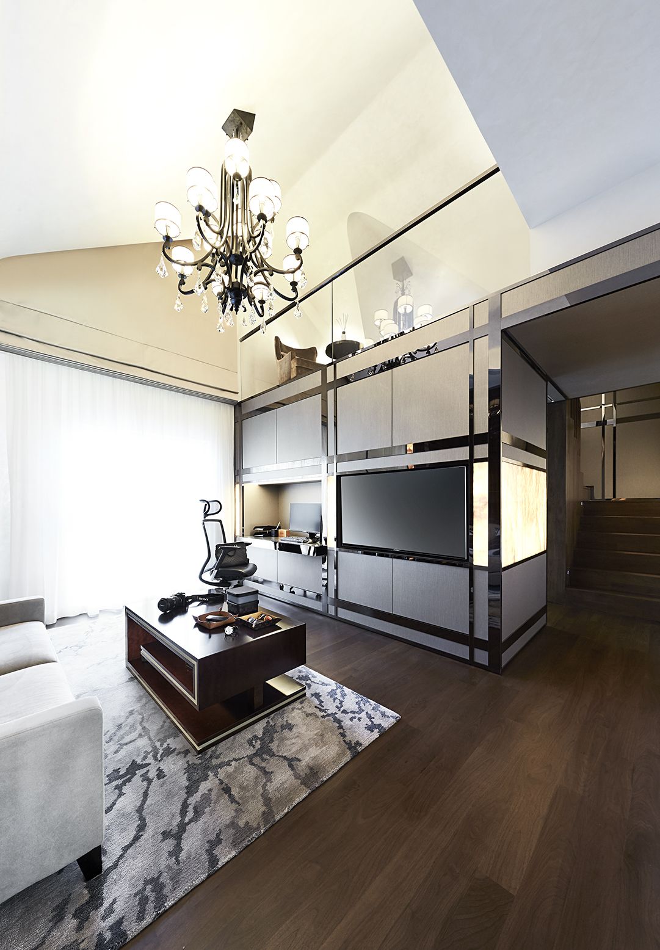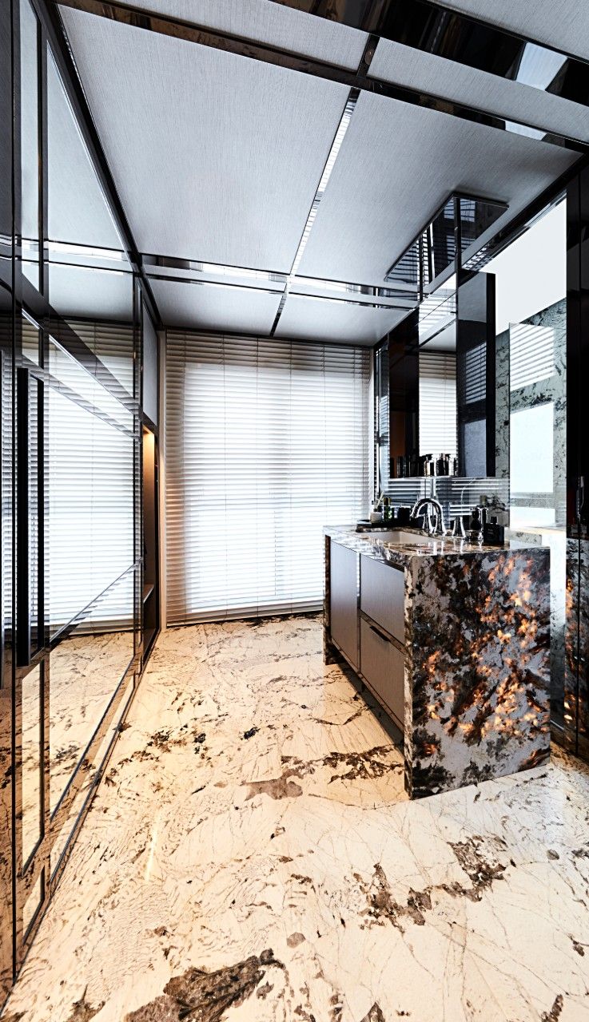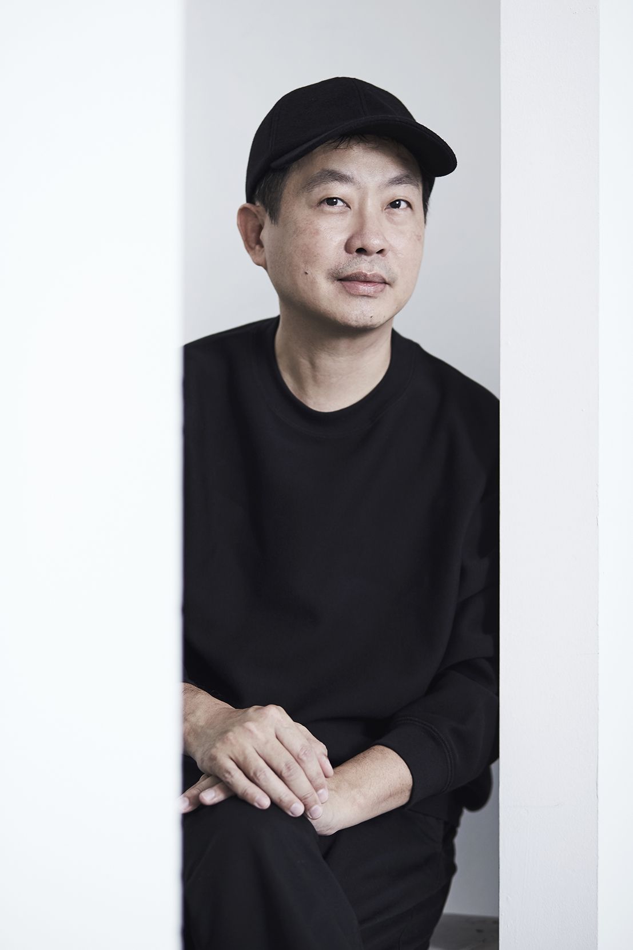Tatler+
The combination of Roman-inspired motifs and shimmering details make a grand statement in this family home
When Spacedge Designs took on the redesign of this 10,200sqft family abode in the Bukit Timah district, it came with the most ambitious of goals—to transform a dated Neoclassical-style bungalow into a grand home for a multigenerational family of ten.
Led by designer William Chan, an award-winning designer known for his minimalist and unconventional design approach, the firm looked to create a “new look of modern luxury”, combining Chan’s clean-cut aesthetics with the client’s preference for palatial design.
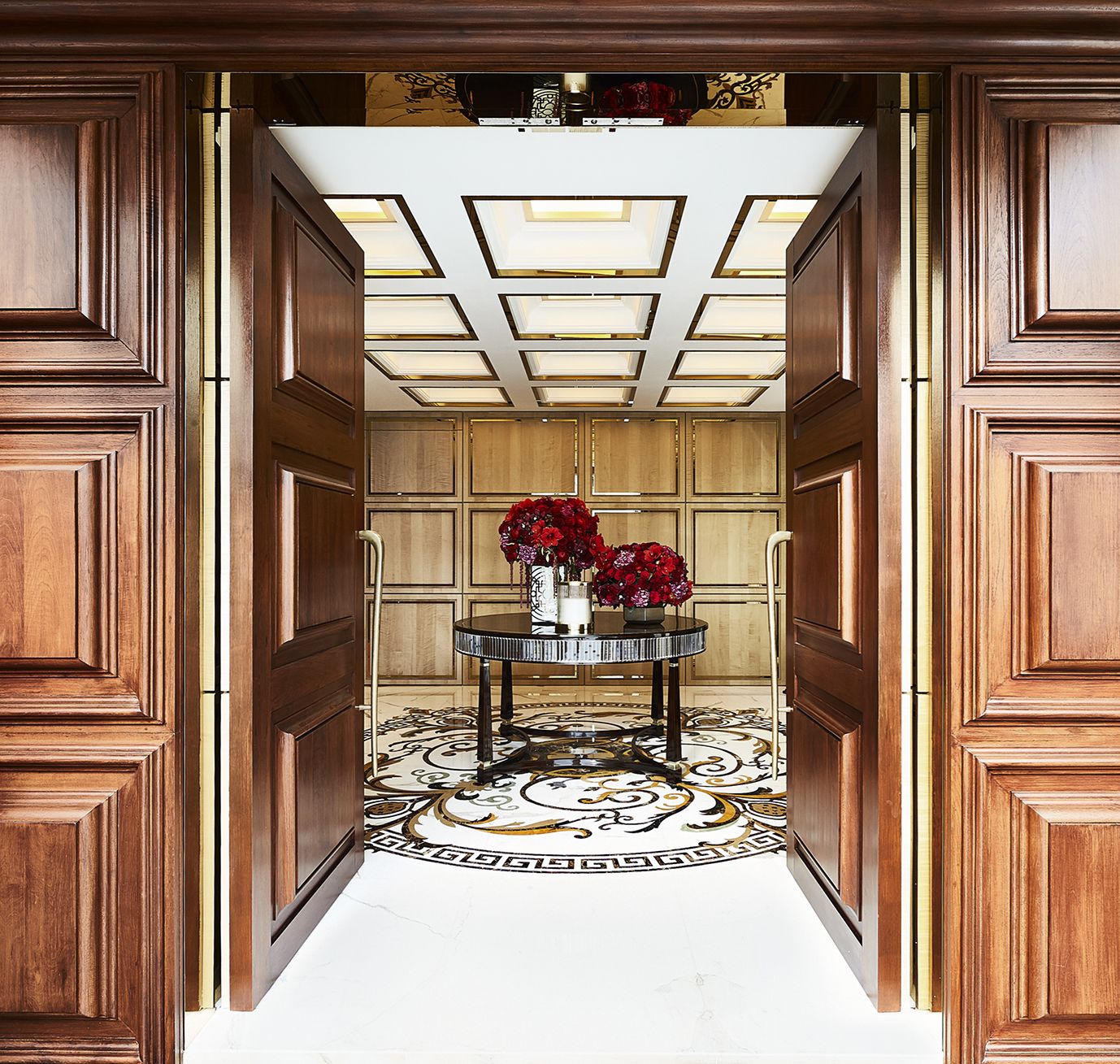
Fittingly, the home’s entrance makes a memorable impression. The double solid Burmese teak doors exude a stately grandeur, along with a graphic motif inspired by Roman art, specially designed by Chan. The motif recurs through the home’s common areas, adding to the cohesiveness of its luxurious theme.


