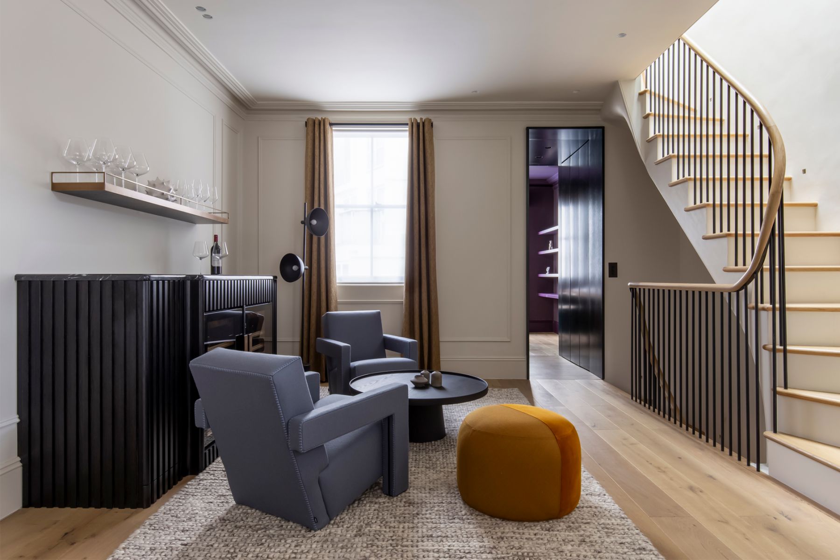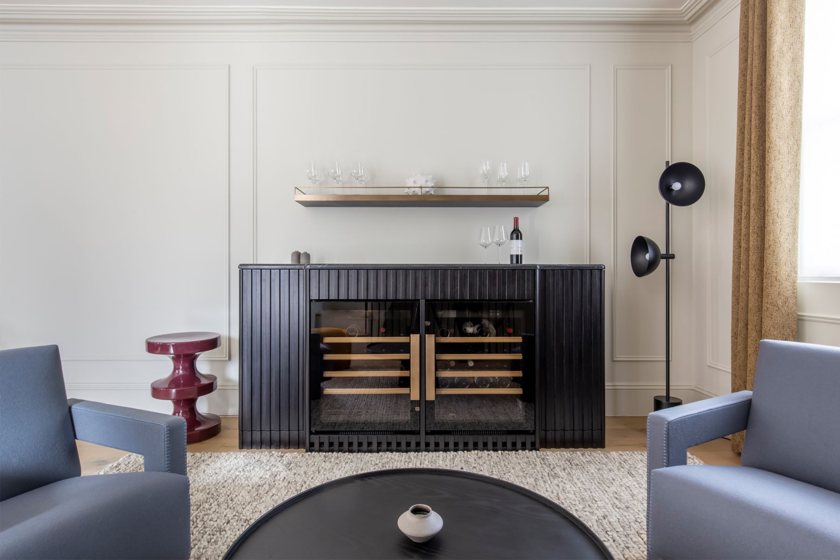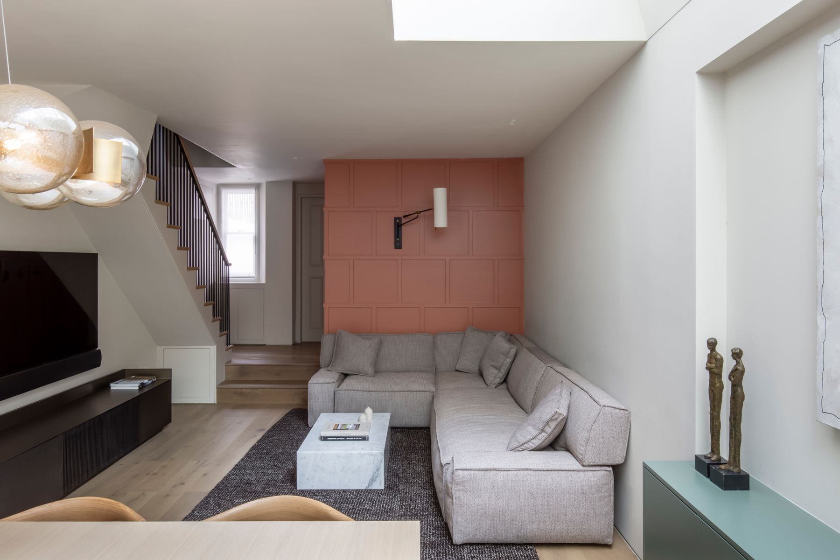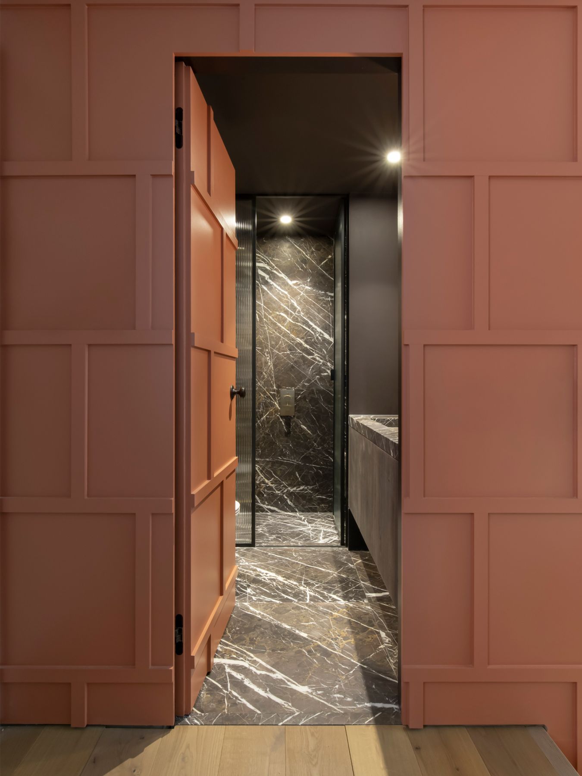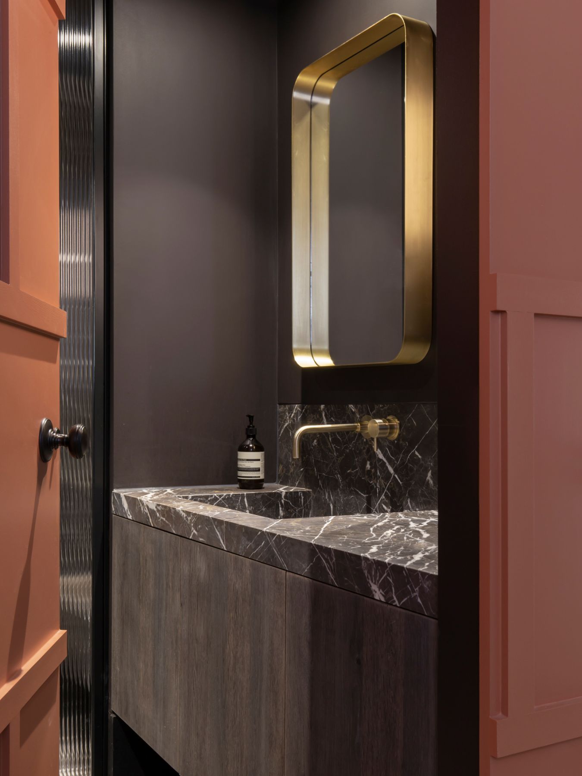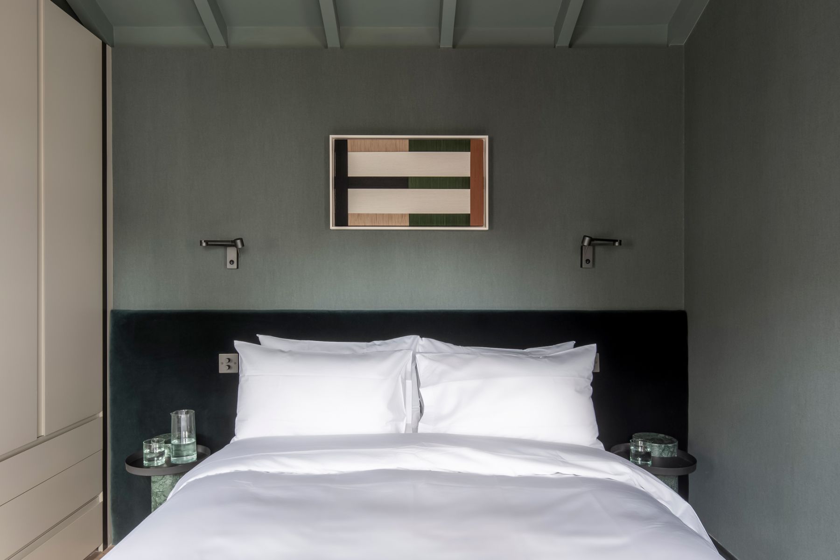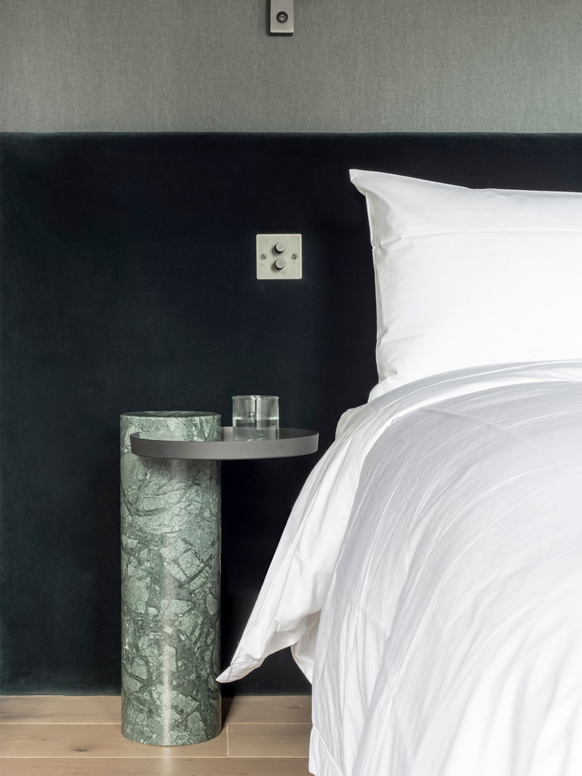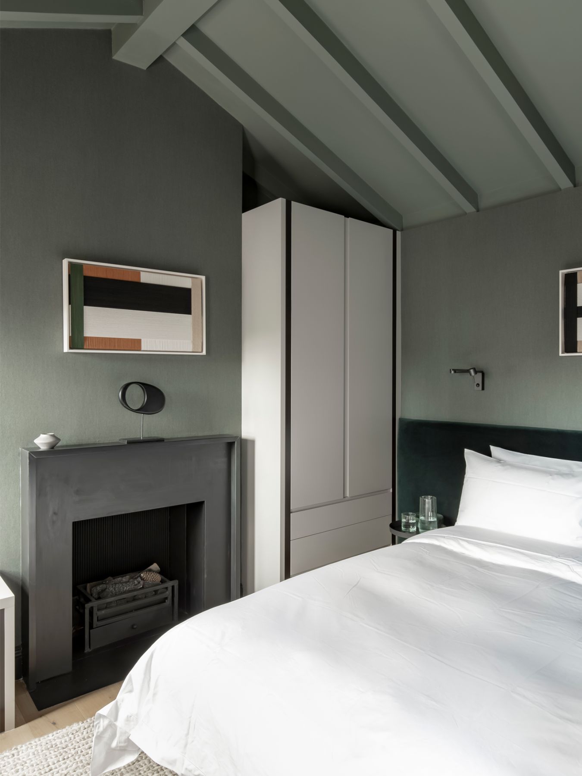Designed by TR Studio, the pink facade of this striking home in London features a contrasting interior decorated with furnishings in jewel tones
Nestled along a quaint street in Chelsea, West London, lies a row of houses with their facades featuring a spectrum of pastel hues. This 19th-century mews house fits perfectly into the row with its dreamy pink exterior—an unusual feature given how London’s traditional mews structures typically boast traditional brick facades with cramped interiors.
“The street is one of the most colourful streets in London and we took inspiration from that,” says Tom Rutt, director and founder of London-based architecture and interiors practice TR Studio. “We felt like we owed it to the surroundings to not do something muted, as this would have been against the grain. Together with our client, we invited the neighbours to comment on a few samples we had tested on the facade, as we wanted them to be part of the decision process.” They eventually decided on Cinder Rose, a soft and romantic pink hue from British paint brand Farrow & Ball.
See also: Home Tour: A Light-Filled Georgian House with Stunning White Rooms

The home’s pastel pink facade is in contrast to the jewel tones on the furnishings within. Designed as a home away from home, the space is intended to be a pied-à-terre and entertaining space for the client to use during his weekday trips to London. “The design has to be very practical and functional,” says Rutt. “But it also has to provide that sense of the Chelsea experience, as the client’s main home was in the countryside.”
The design team started by stripping the mews house to its bare brick structure and timber floor joists. The tight proporitons of the site typical of mews houses presented a practical challenge. “It was unusual as the house actually runs sideways once you enter the front door. Materials had to be carried) through the front of the property; being at the end of a row of mews houses, this also meant managing the disruption for our neighbours,” shares Rutt.

