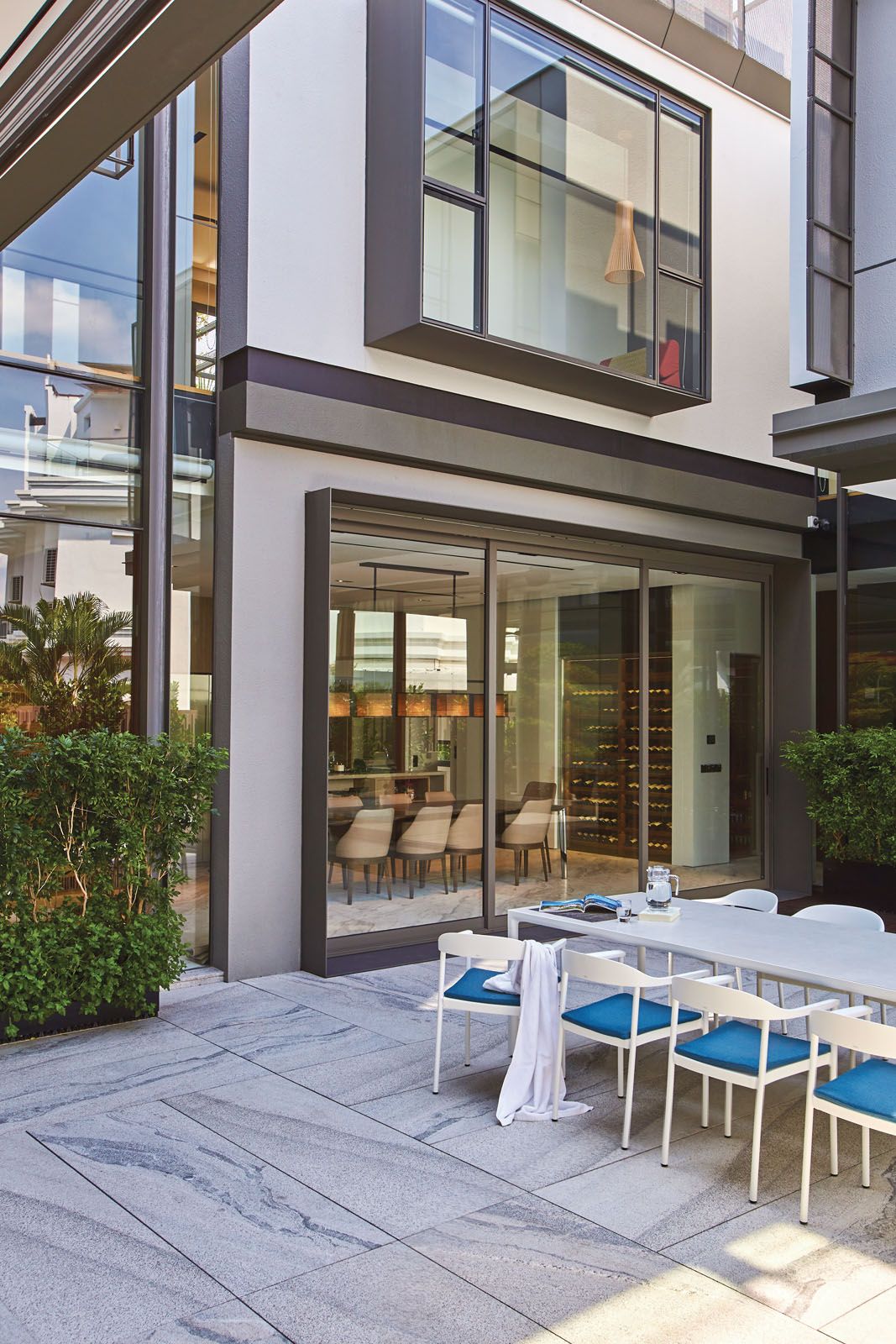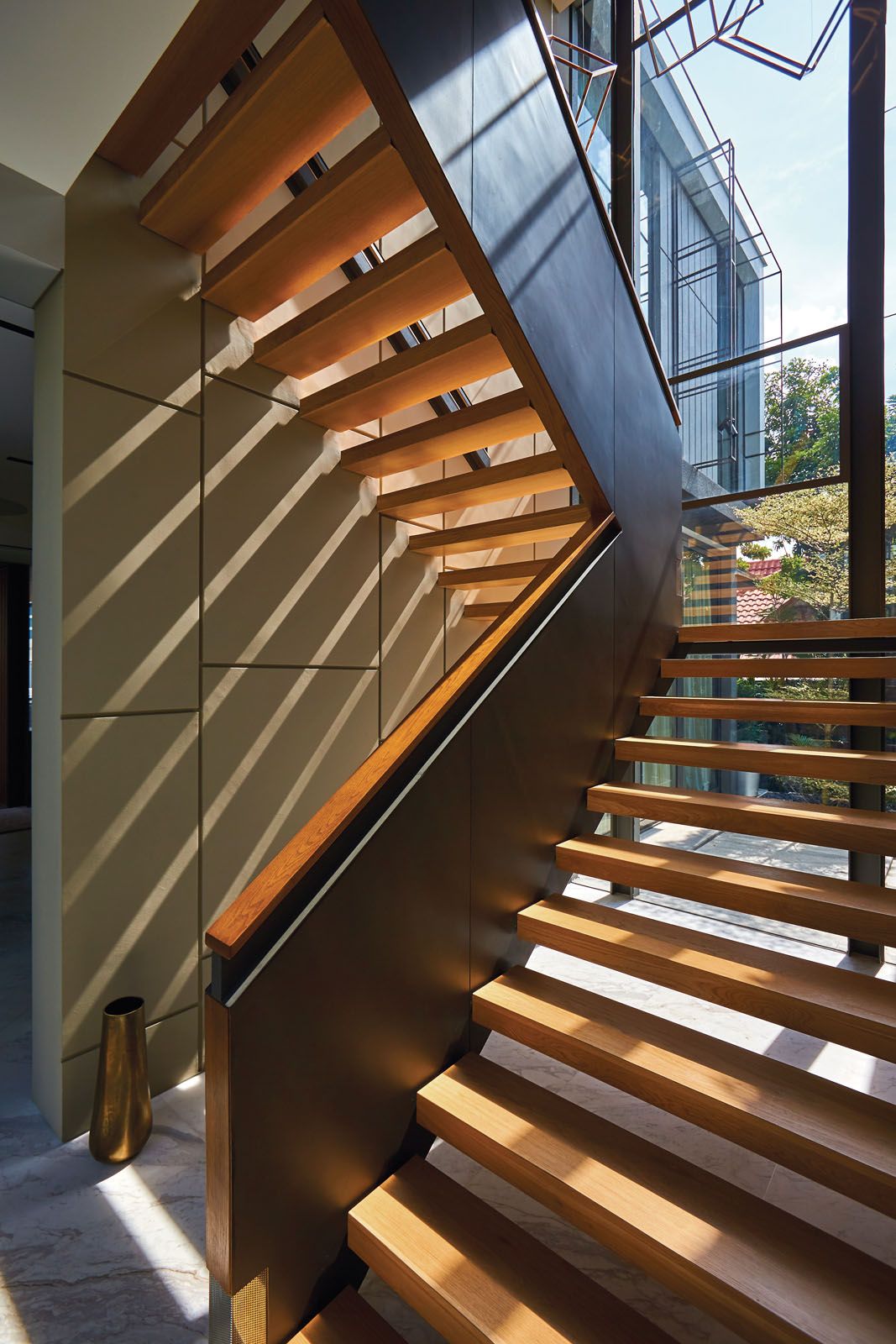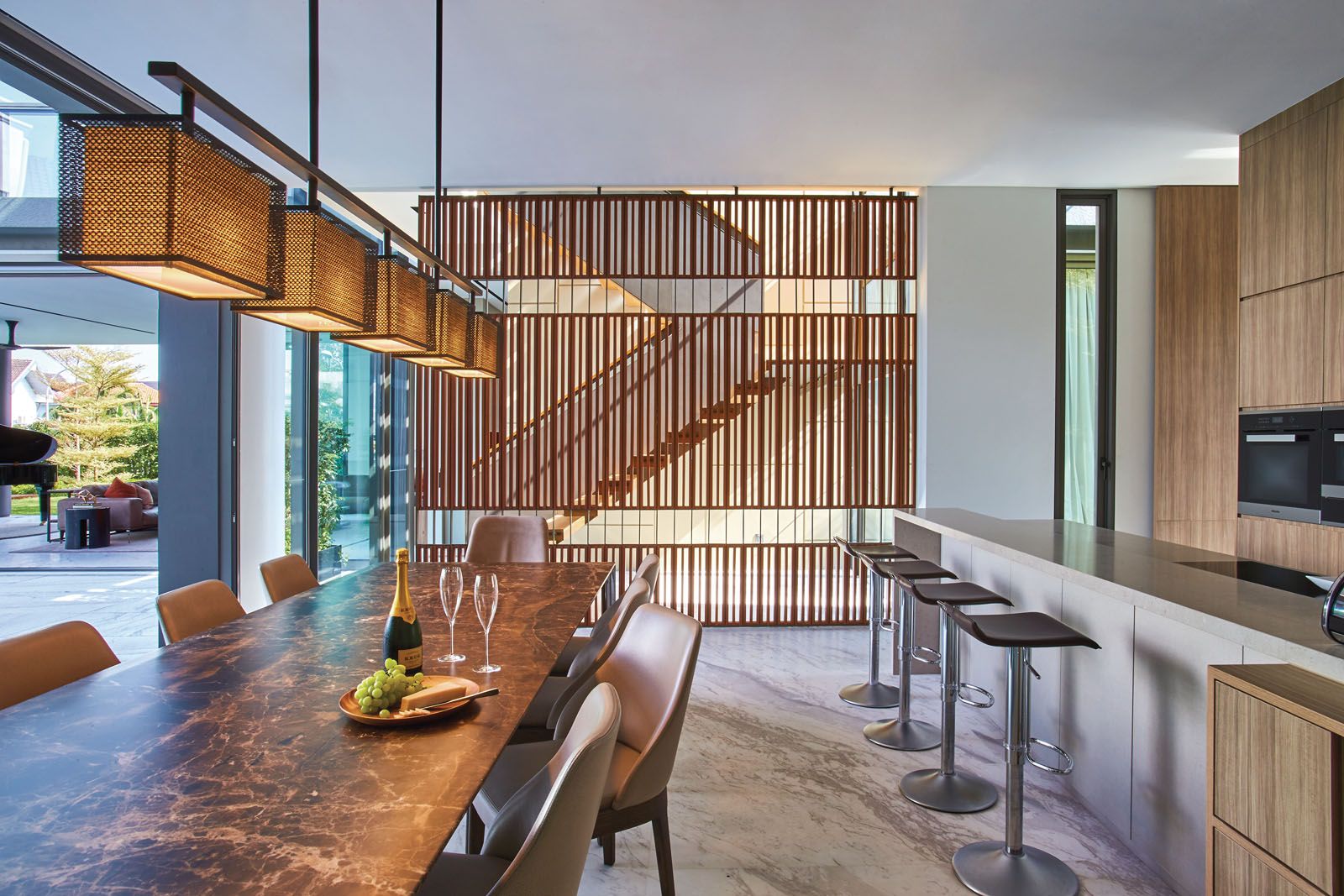RT+Q Architects integrates its diverse influences from the classical to the Baroque in a multi-generational home that’s made for family bonding
For a close-knit family, it seemed only natural that their ties to one another would inspire the design of their home. “A home is a place where you can simply be yourself, a place where you have many cherished memories with family and loved ones,” say the owners, who work in private equity.
After living in a semi-detached house for the past 16 years, the couple wanted a larger home to accommodate to the needs of their three growing children and elderly parents.They limited their search for a new abode within the estates nearby as the family adored the neighbourhood for its accessibility, amenities and tranquil parks. This property also appealed to them because it is located along a private cul-de-sac and has a sizeable land area.
The couple entrusted their home-building project to RT+Q Architects. “The firm stood out with its creative, innovative and bold designs,” says the owner. “Our brief was simple—we wanted a contemporary house with bright and breezy spaces.”


For Rene Tan, director of RT+Q, which he co-founded in 2003 with TK Quek, the project is about “creating a house with coherent forms and defined spaces”, amidst a neighbourhood comprising recent re-developments that are very varied in style. Tan proposed three rectangular massing blocks with volumes that are distinct yet connected. These are arranged in a C-shape around a central courtyard, with a lap pool that stretches the length of one boundary wall.







