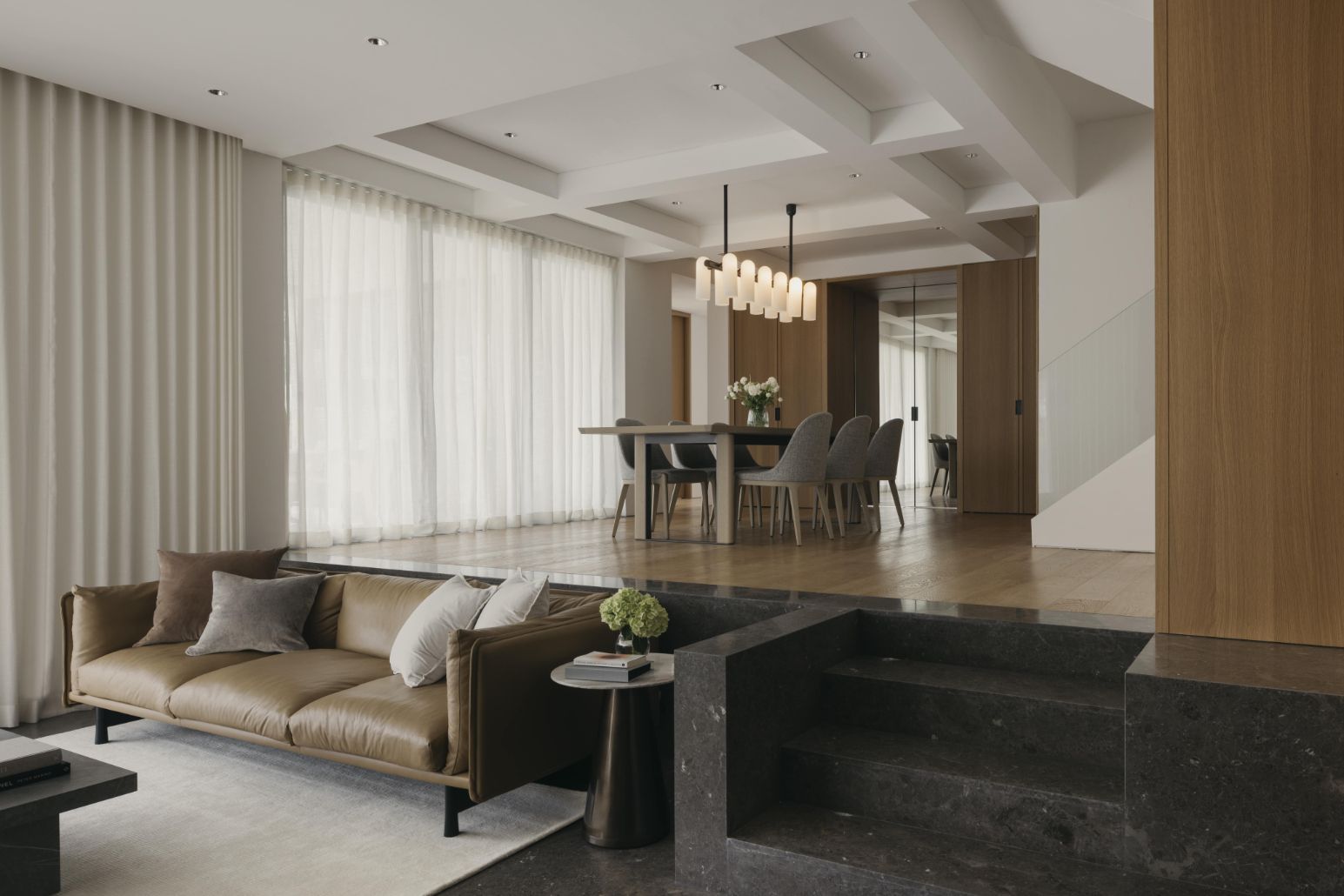The careful renovation of a Singapore house by JOW Architects maximises light and spaciousness, and minimises visual clutter with a neutral palette
Very often, renovations are much harder projects than newly-built houses due to the need to consider existing structure and elements while accommodating new layouts and decorative features. But if done well, the end result is both sustainable and enhances everyday living. This corner terrace house by JOW Architects provides a good case study.
The clients are a lawyer and marketing professional with two young children. “The aim was to create a house that is bright, airy, cosy, calm and visually soft. As per our design ethos, we approached the project to uncover the nuances and needs of the owners, and tailor the design solutions through attention to details,” shares Joseph Wong, who runs JOW Architects with his wife Zhenwei Lai.
In case you missed it: Home tour: How Farm designed a concrete house in Singapore in the style of a doll’s house
The first step was to improve the layout for better spatial connectivity, cross ventilation and daylight penetration. The main entrance was relocated to the side so that the sliding glass doors at the salon could be fully opened and pocketed for unbridled connection with the outdoors. The dining and kitchen were lined up behind this space for a thorough view of the rear garden, enhancing cross ventilation.
At the dining and kitchen, coffered ceilings camouflages existing beams. “This also creates greater visual texture and interest,” says Wong. The design team accentuated the existing split-level between the salon and kitchen using materials. “Savannah grey marble in honed finish was selected for the salon flooring to counterbalance the white oak timber flooring at the dining area, because we wanted the salon to be visually heavier,” he elaborates.
Don’t miss: 5 magnificent multi-generational family homes in Malaysia


















