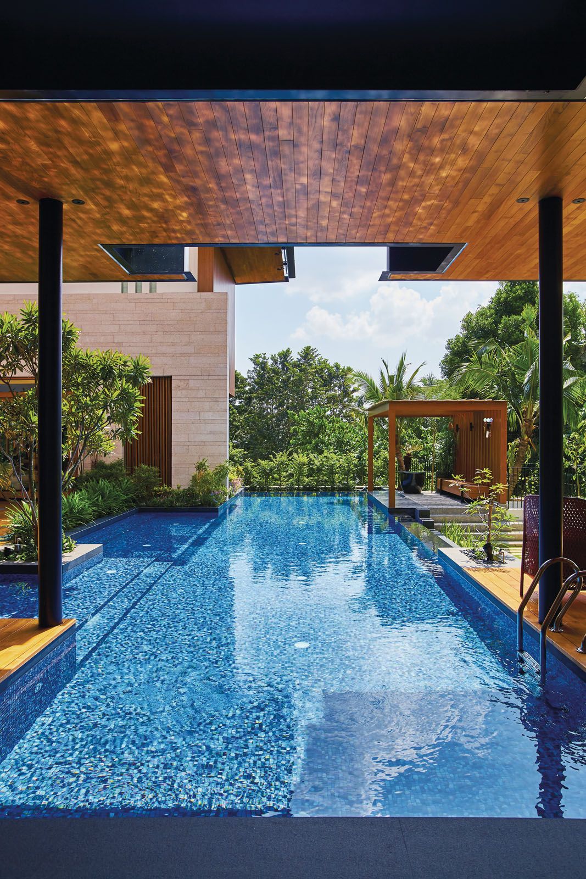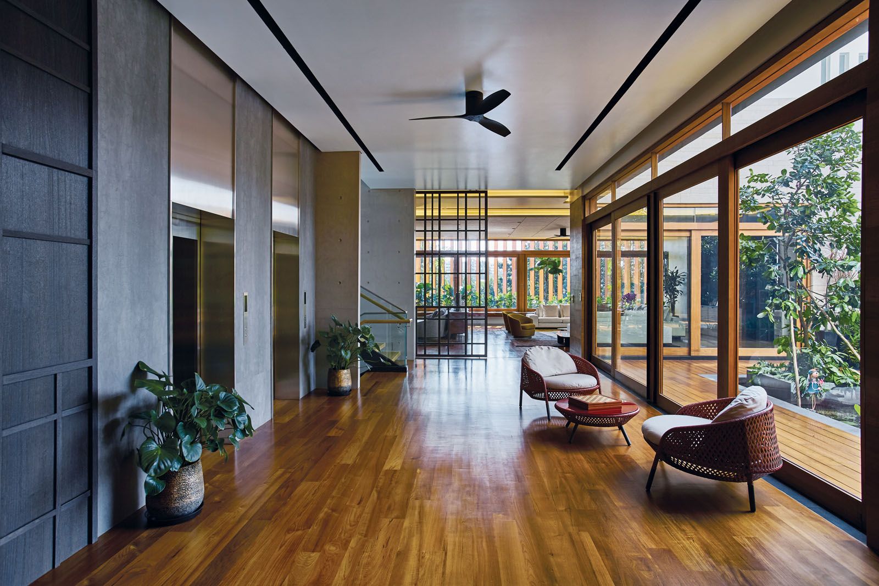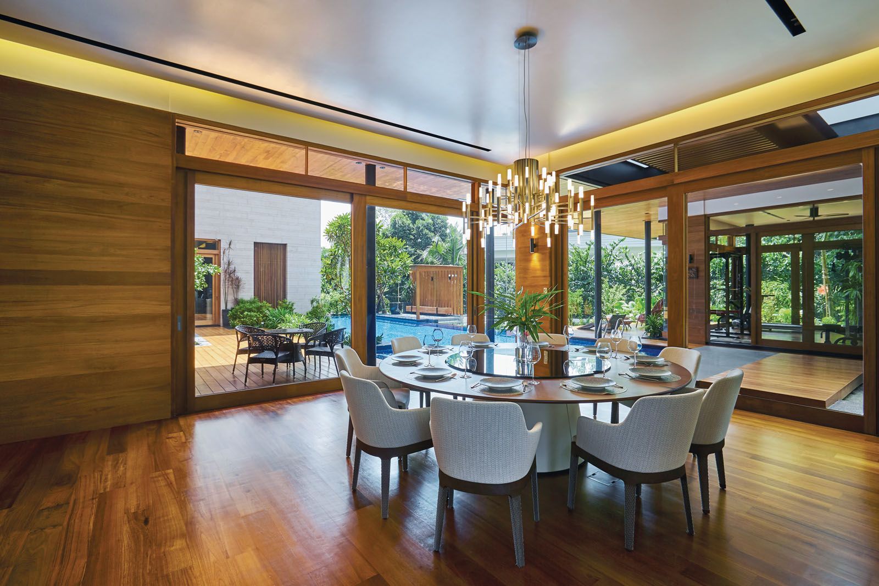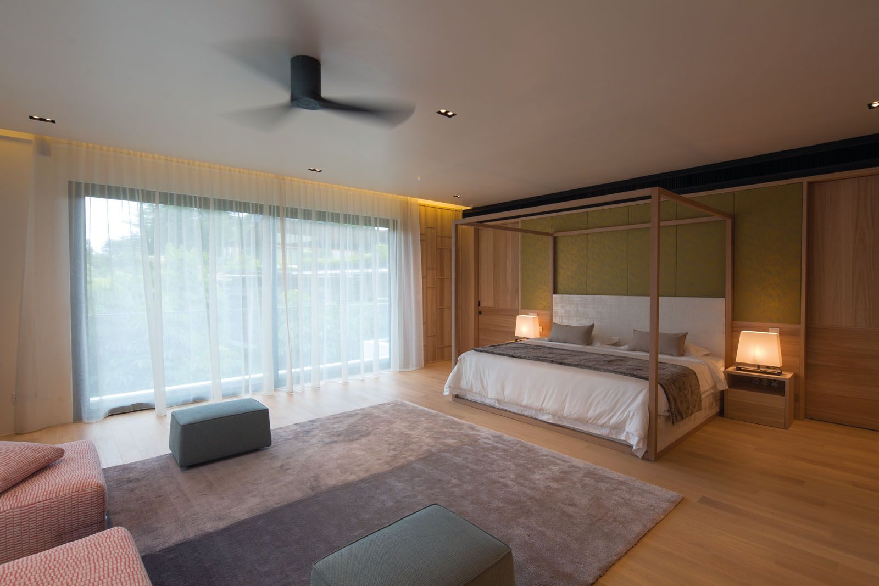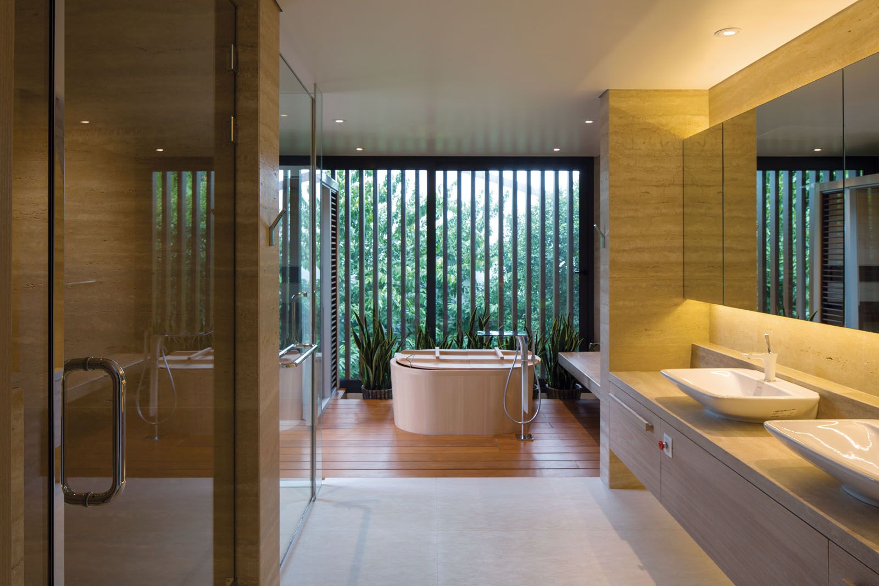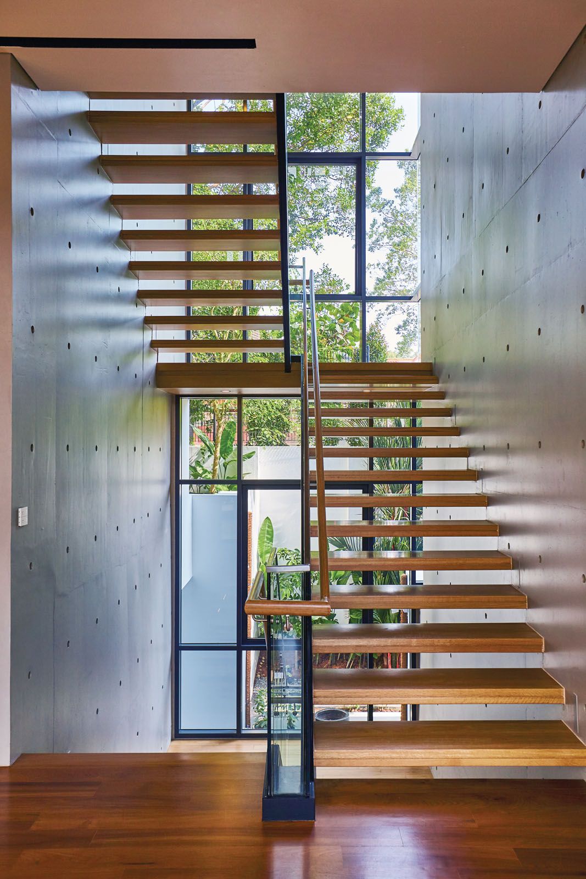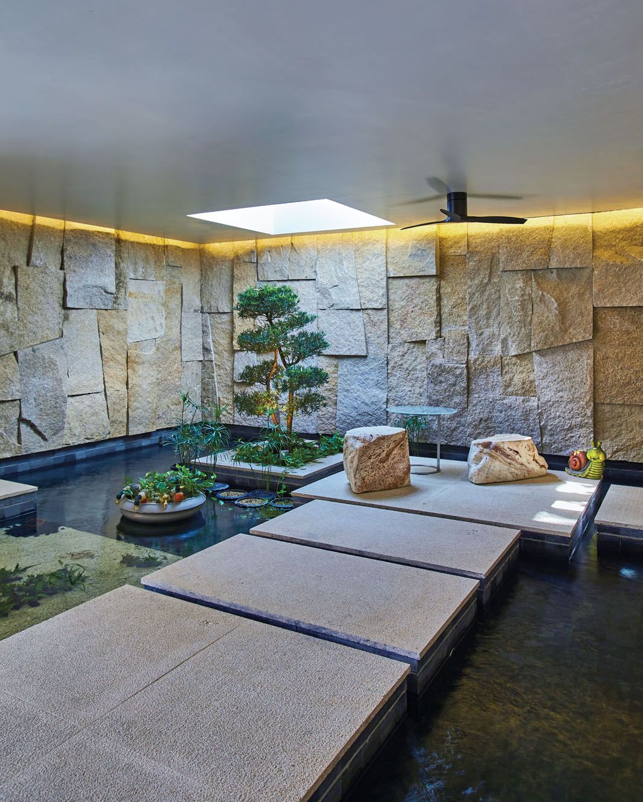Designed with elements of nature in mind with Japanese influences, this home represents a husband’s love for his family.
Perched atop a hill on a tranquil cul-de-sac, this striking bungalow overlooks the lush landscape of its neighbourhood. And the house is not just green on the outside. As an avid gardener who has planted “more than 1,000 plants” in the estate, it is no surprise the man of the house wanted a nature-inspired design. The owner tasked Brenda Ang, director of Lab Architects, to create a cosy sanctuary with ample social spaces for the family.
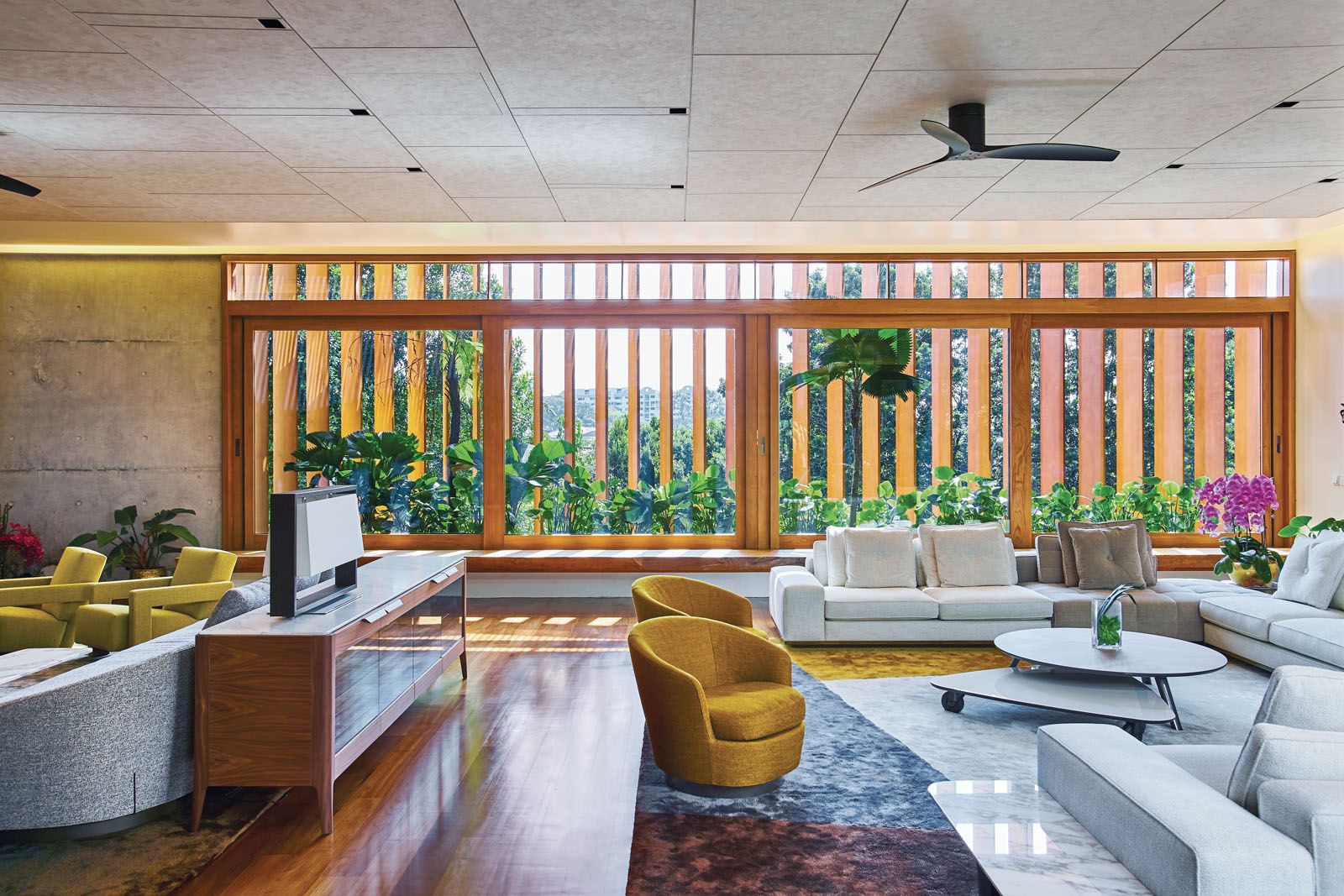
“One of the most challenging aspects of the project is to carve out spaces that encourage good cross ventilation, minimising stale air within the huge rooms,” shares Ang, who gave the house a C-shaped layout. This new configuration makes room for a spacious patio and pool at the centre of the home, while filling the interiors with plenty of light.
Every part of the house has been meticulously planned and thought out, from the entrance to the location of facilities such as the gym. This fitness area has been separated to improve the flow of the home as well—the gym is housed in a freestanding pavilion beside the pool.
On the ground floor, what was once a poorly-lit area is now a Zen resort-style entryway. It features fish ponds illuminated by skylights and rustic stone walls, some of which cleverly conceal the electrical and storage rooms. A pair of elevators takes the family and guests up to the first floor, where the living, dining and kitchen areas are located. The second floor houses the children’s bedrooms, while the couple has the third floor and a sprawling roof garden entirely to themselves.

