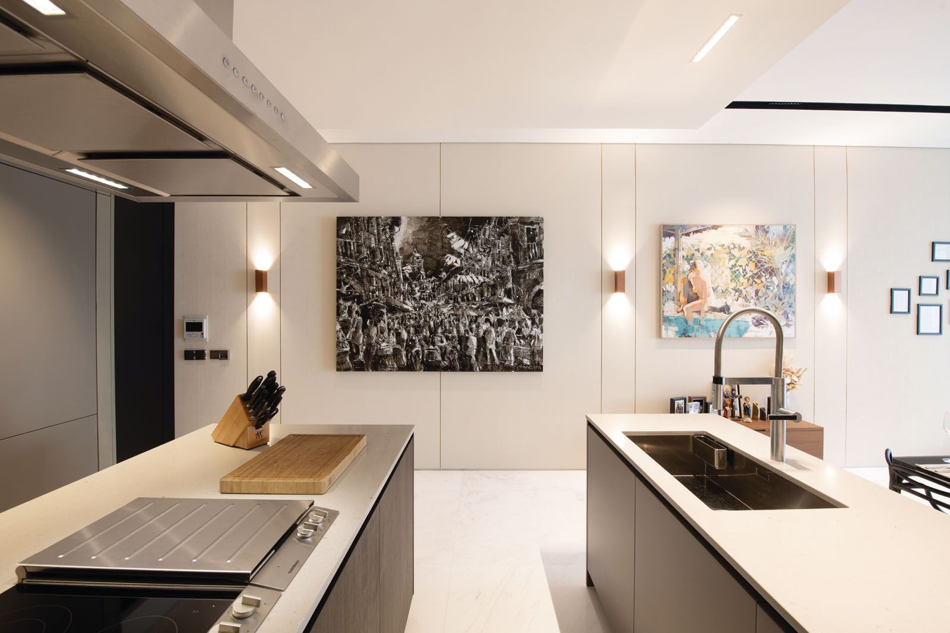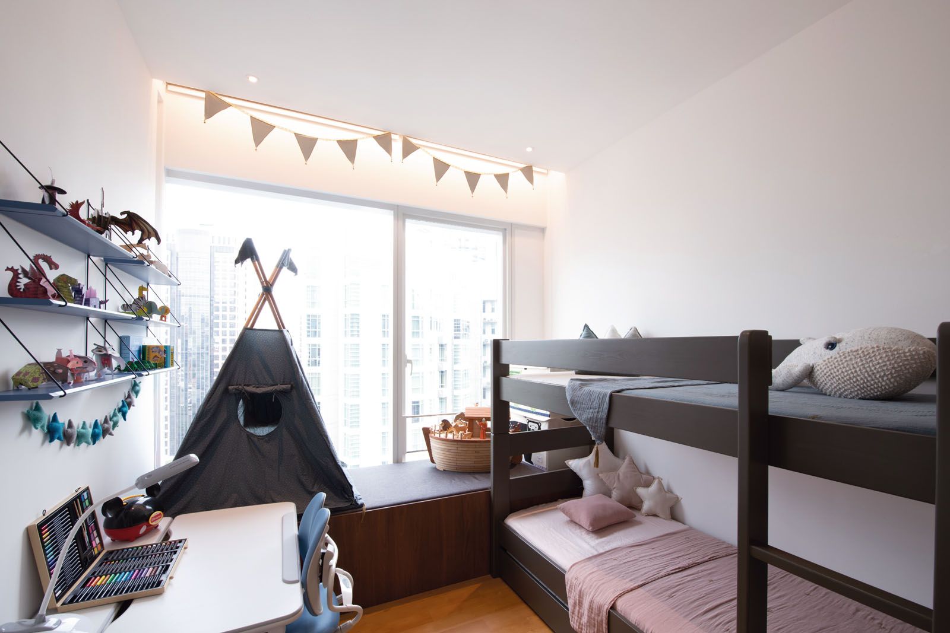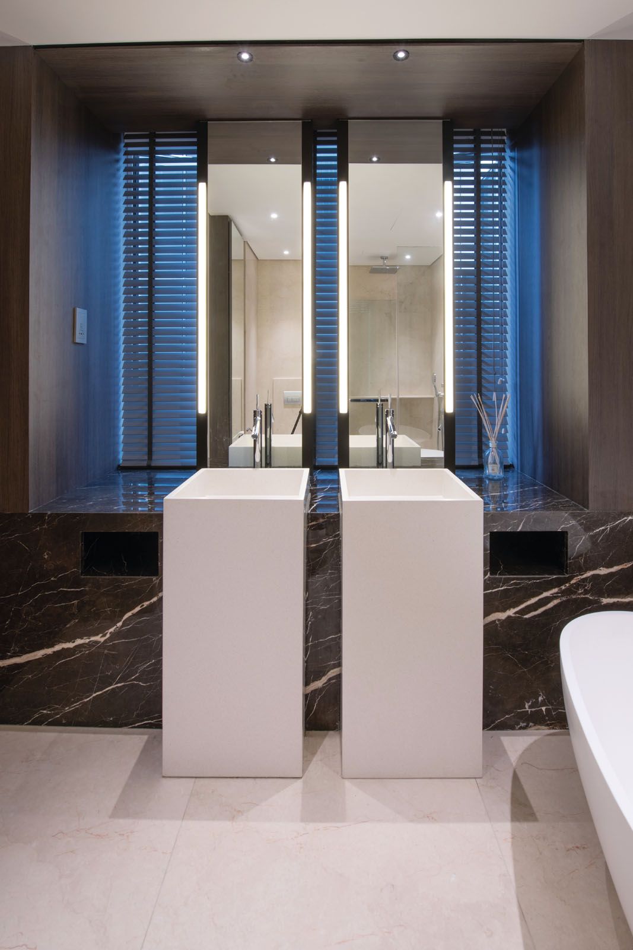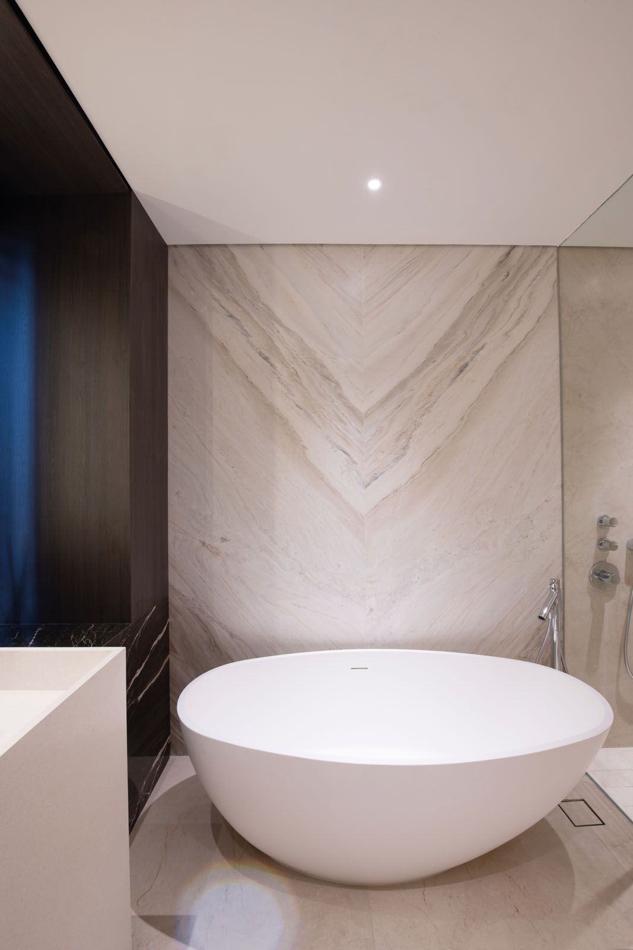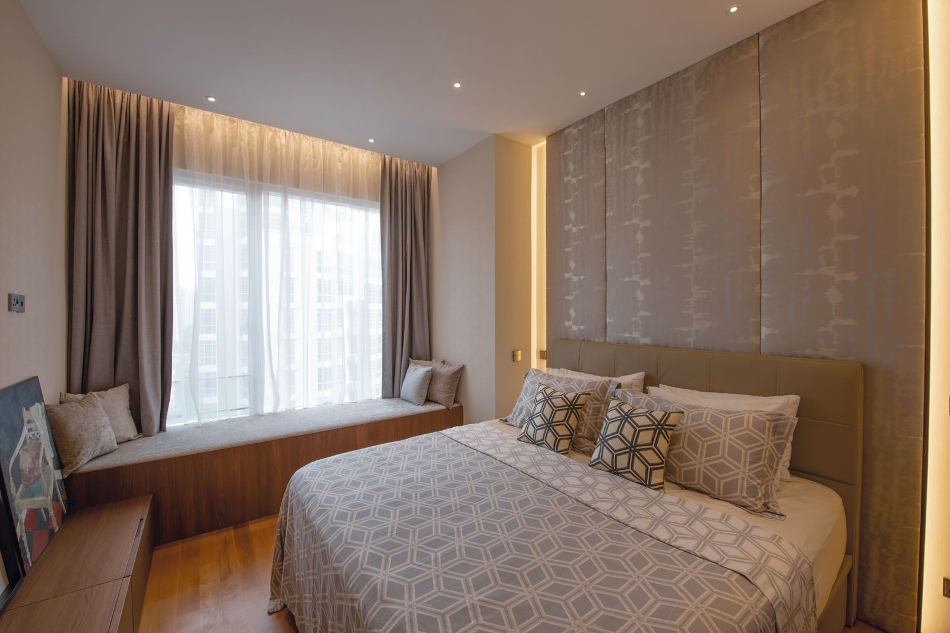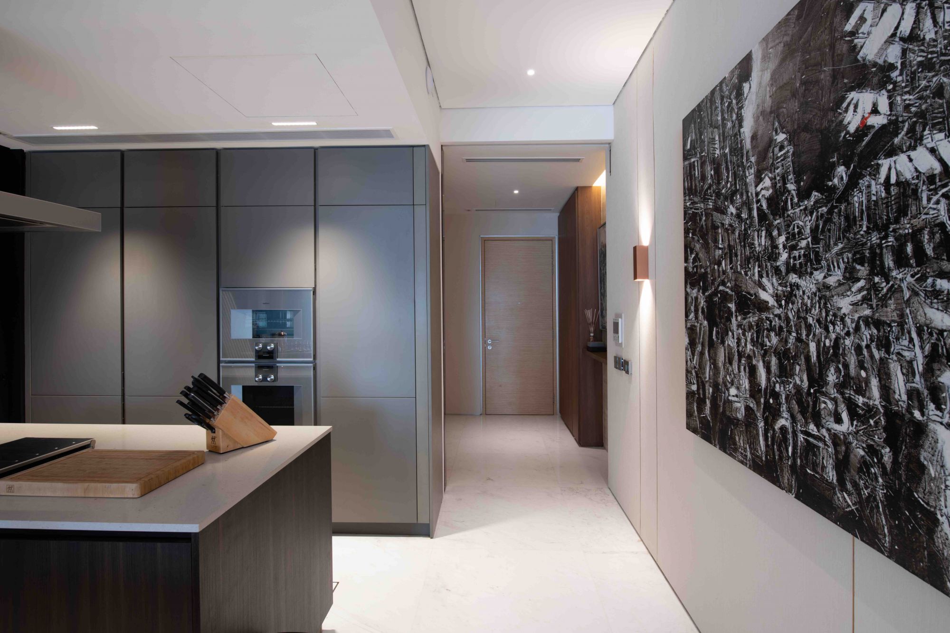Paintings by Singaporean artists liven up the sleek and streamlined look of this apartment
What are the elements that make up a dream home? For this couple, it meant a nurturing environment for their three young children, and an interior space tailor-made for their personal passions. The couple were junior college sweethearts, and have been married for over a decade; the wife works as a trader and the husband is an economist.
But as their family steadily grew, the couple felt it was time to move out of their previous home of seven years to a bigger abode. They found a three-bedroom unit at St. Regis Residences Singapore which came furnished with cabinetry from Poliform, an Italian brand favoured by the couple.
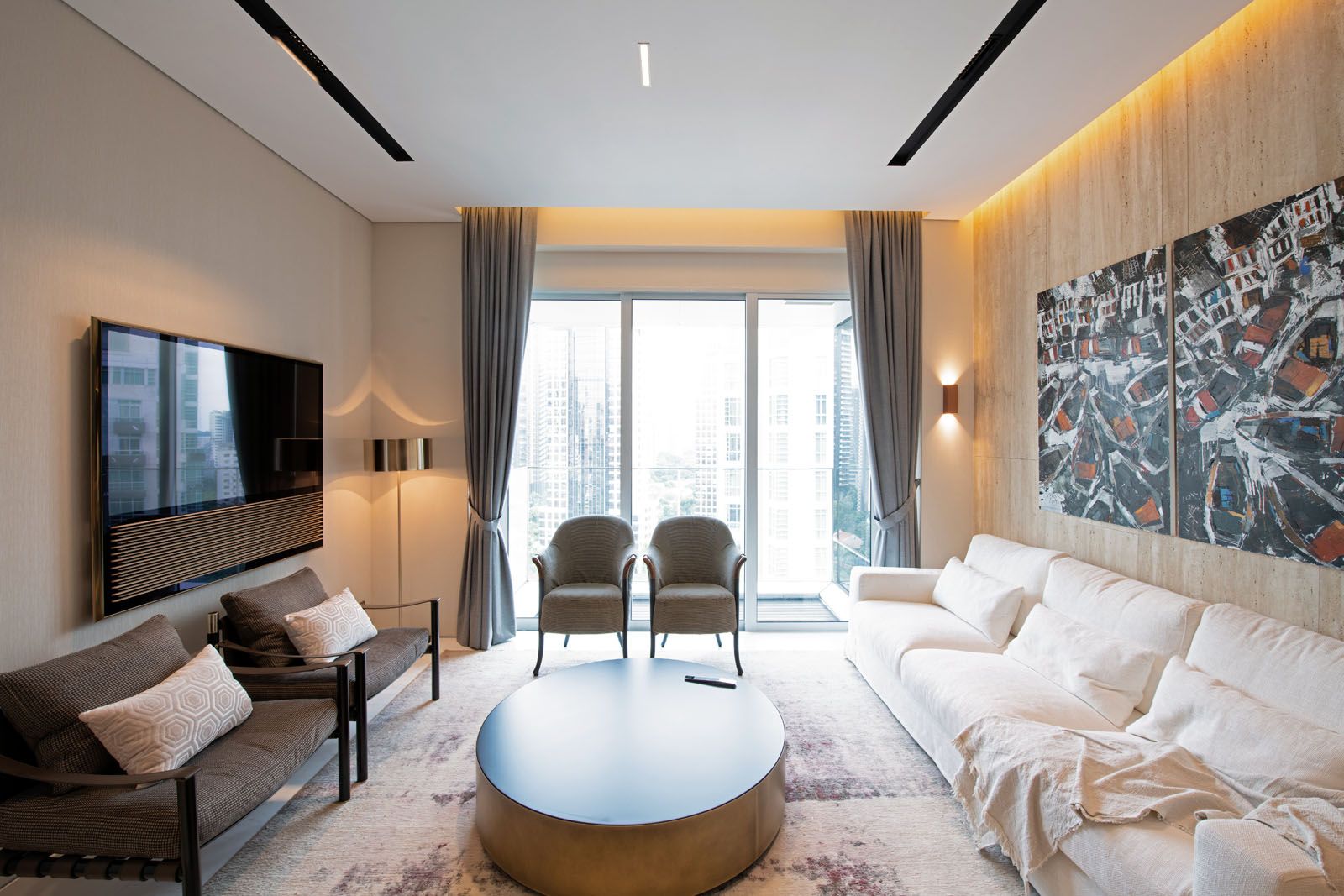
The owners had a clear idea of what they wanted: a modern aesthetic, an open kitchen and quality fittings from their favourite European brands. These include bathroom fittings from Duravit and Hansgrohe, as well as kitchen appliances from Gaggenau and Liebherr. The couple also wanted a living room with a TV that could be discreetly concealed when it was not in use. Admiring the work that Architology Interiors had accomplished in their friend’s apartment, the couple tasked the firm to transform their house into a home furnished with the things they love.


