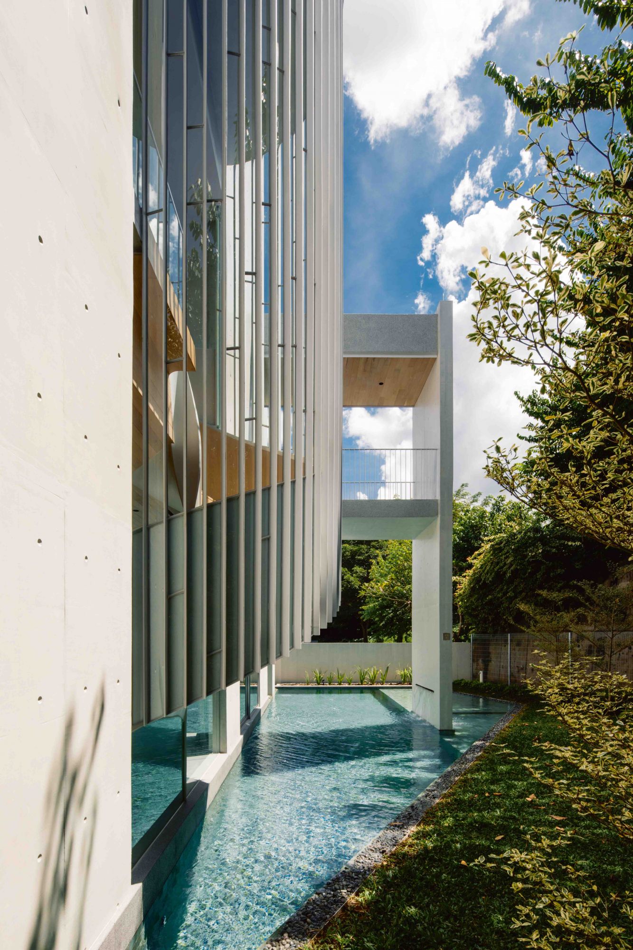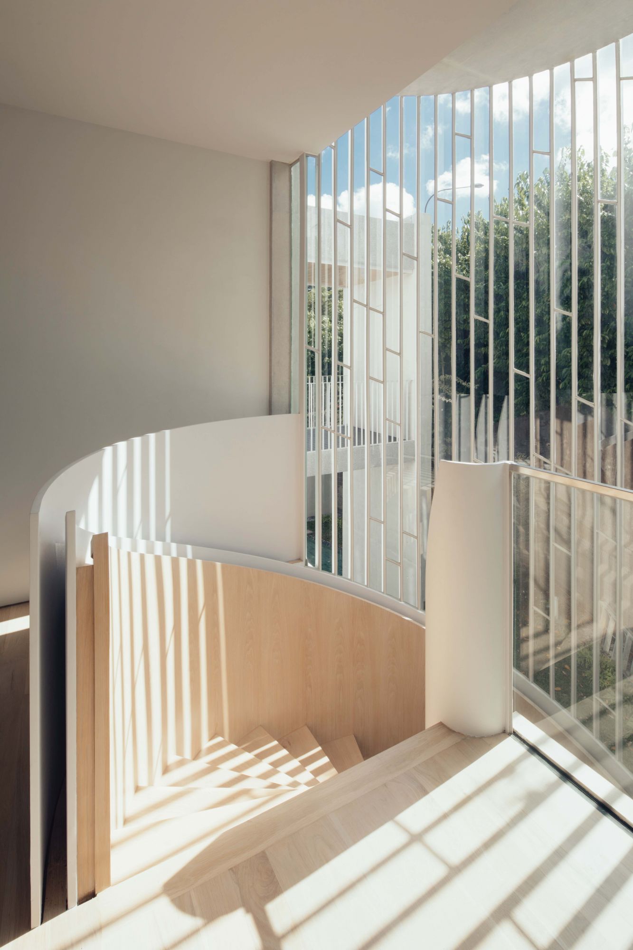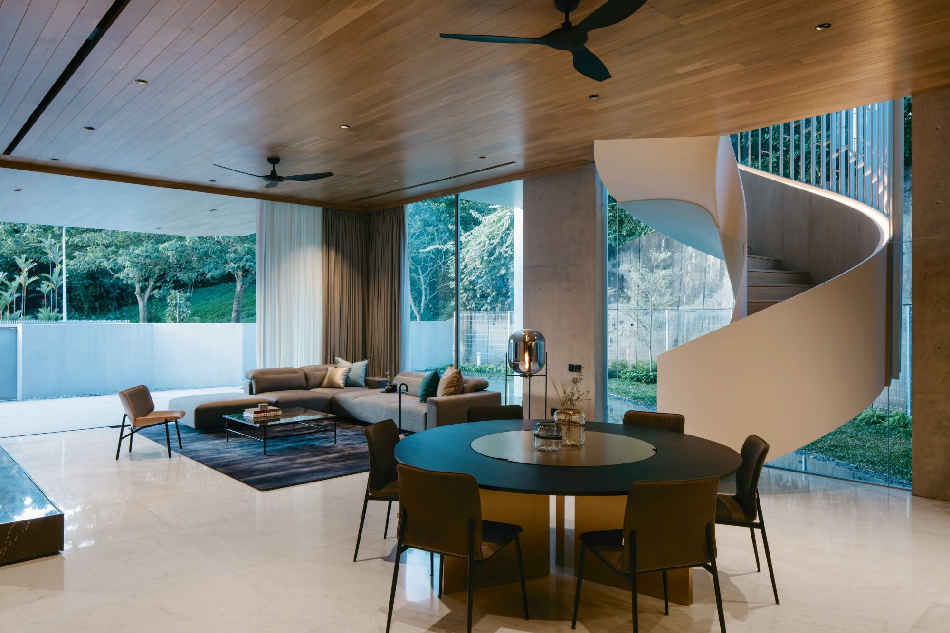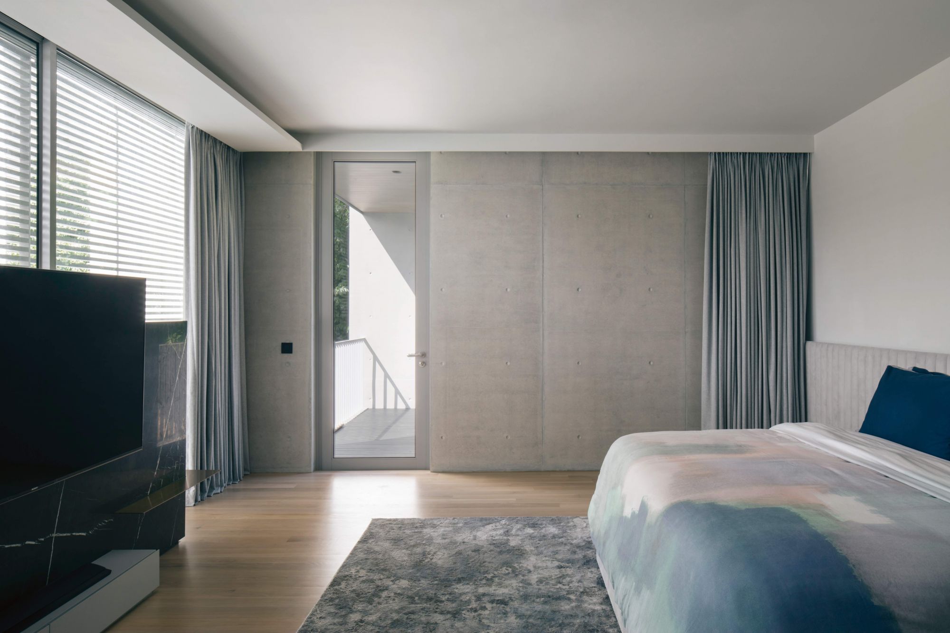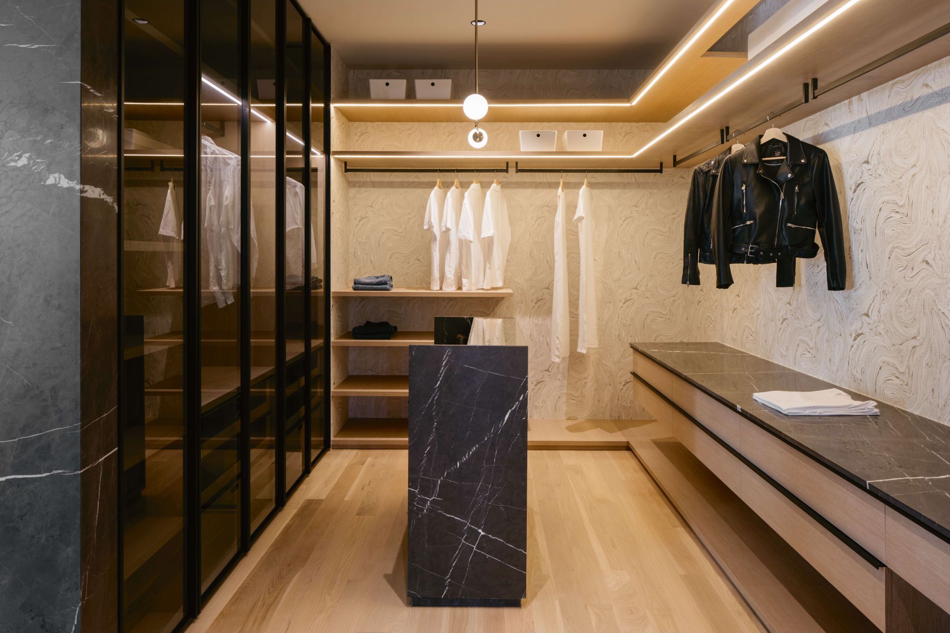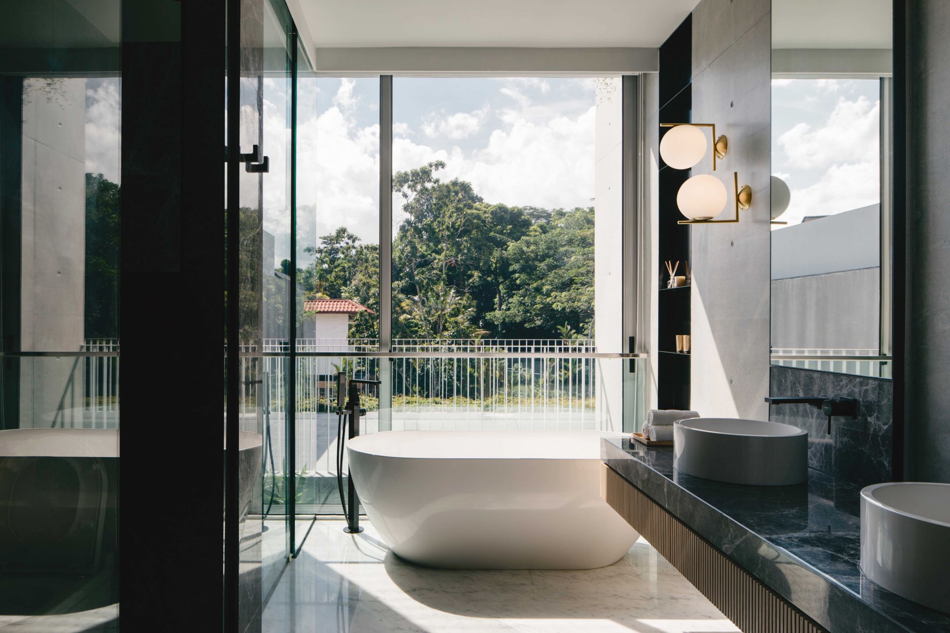Ming Architects designed the Cove House in Singapore to have a harmonious relationship with its site and surrounding elements
For many years, an old, dilapidated house sat on this plot of land. This corner unit was unattractive to many buyers, as it’s located next to an arterial road that leads to an expressway. But the current owners, who work in the healthcare industry, saw potential in the semi-detached property, which also features lush greenery on one side that screens the view of the road.
The name of this 4,036sqft abode, “Cove House” stems from the owners’ desire to create a place of respite as well as the plot’s sheltered feel, created by the elevated road’s tall concrete wall, which separates the house from the highway. The abundant foliage merges with the pool to compose a visually soothing tableau.
The owners enlisted Tan Cher Ming, founder of Ming Architects, to work through the challenges of the site and create a peaceful home for them and their young daughter. “The brief was straightforward. They wanted a wide frontage, parking space for three cars, an interior with a high ceiling, a clear view of the pool from the living room, and a large gym in the attic,” says Tan.
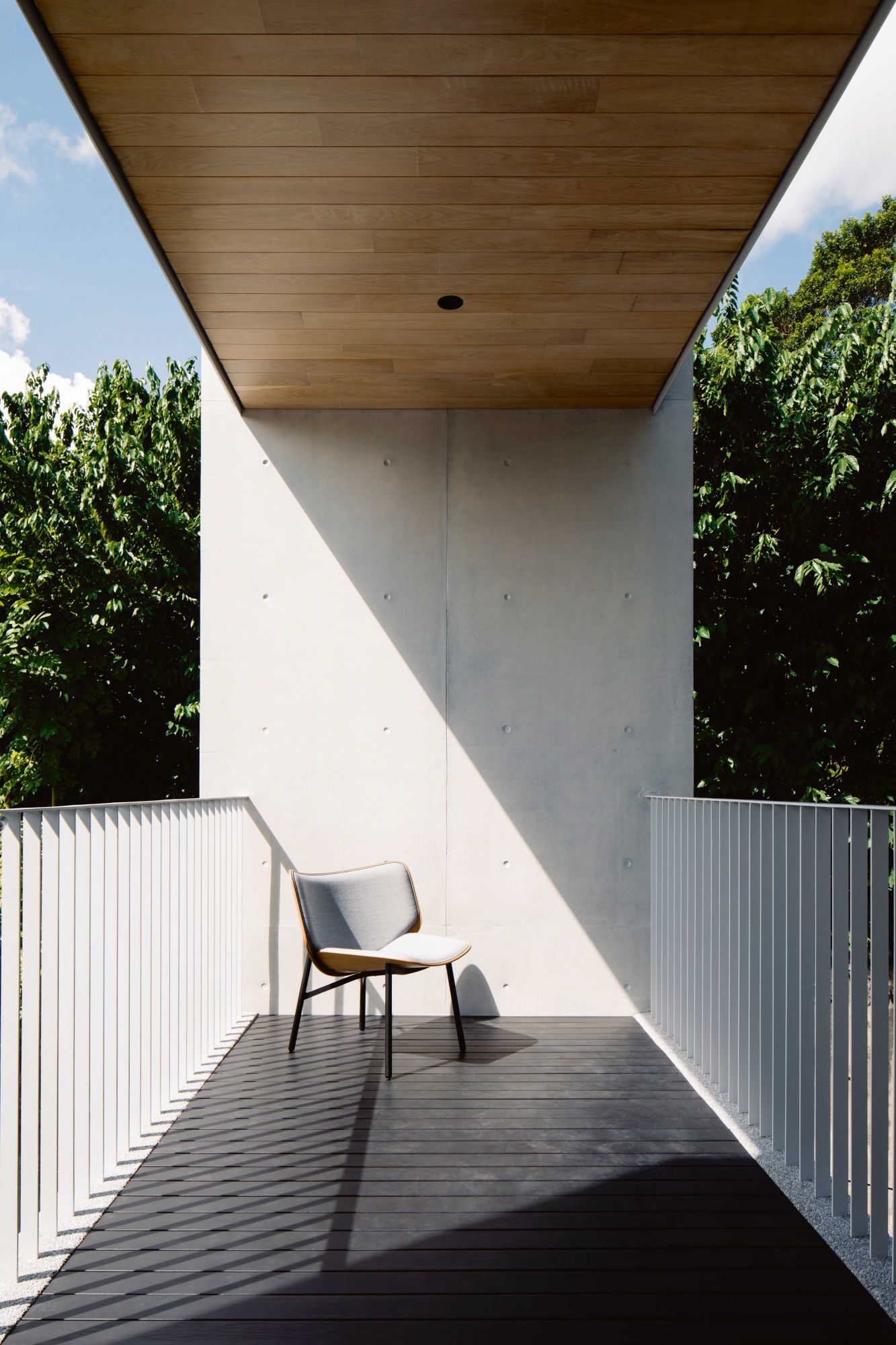
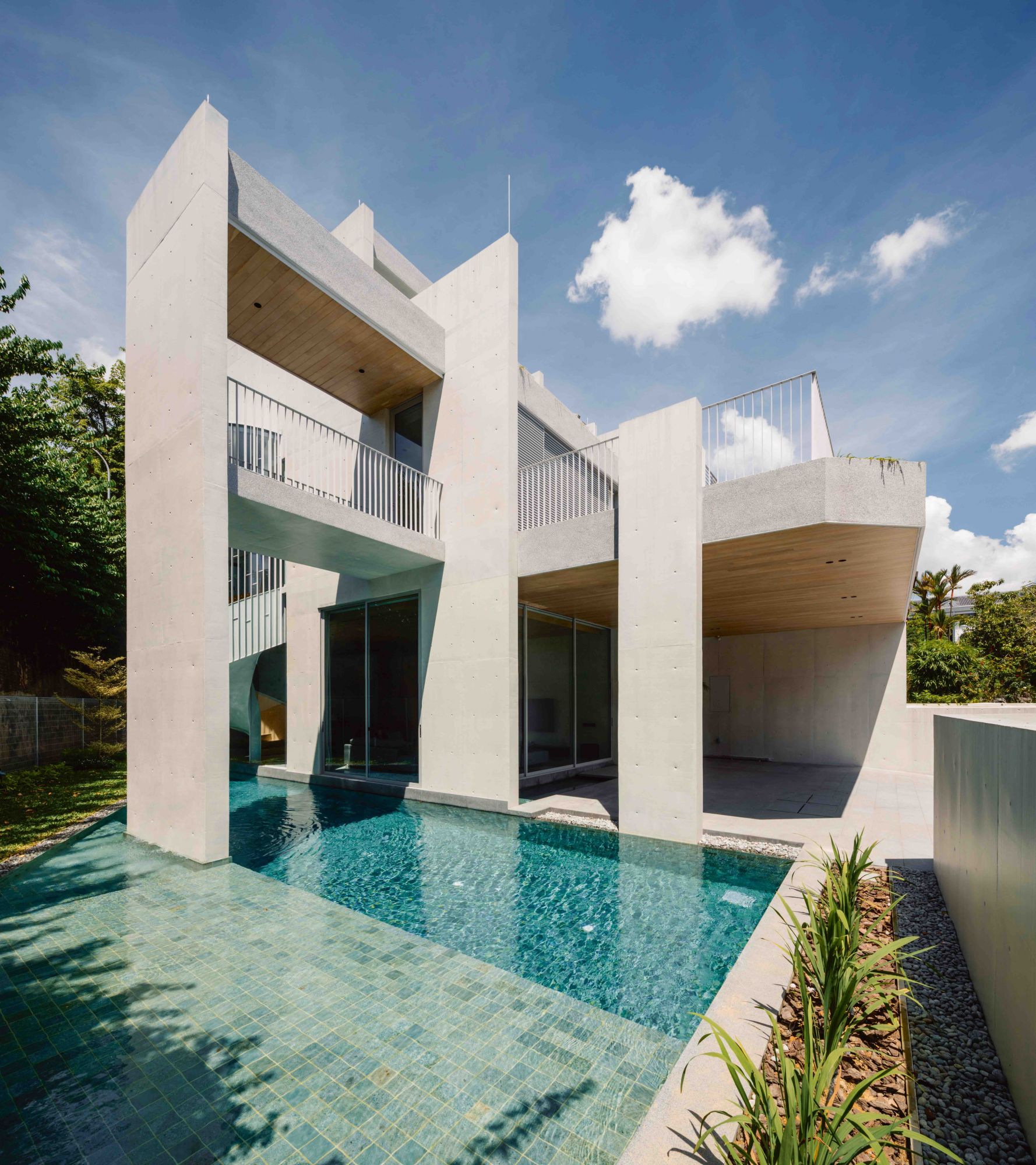
The overall building form reflects a raw yet refined construction, supplemented by natural elements.

