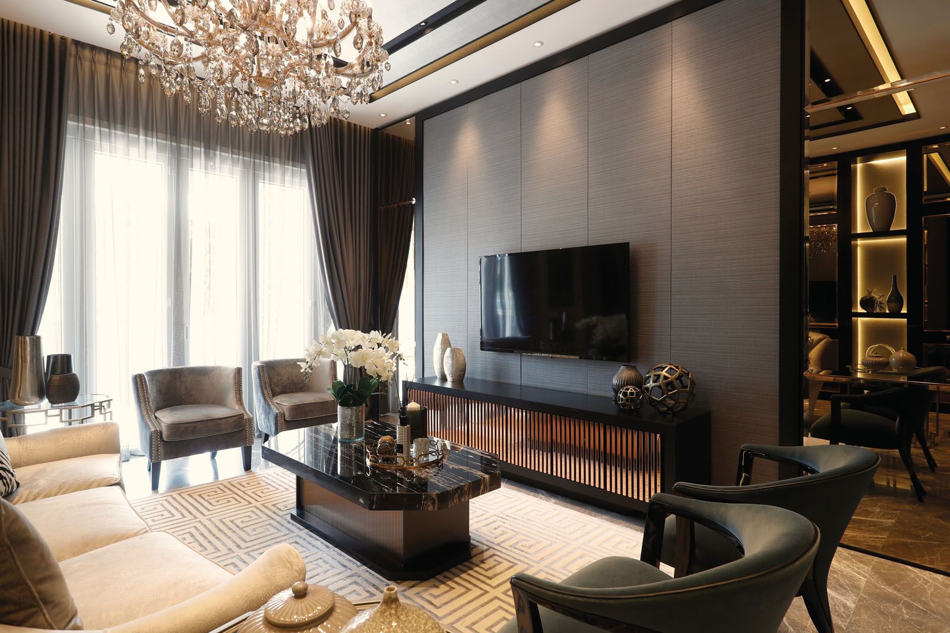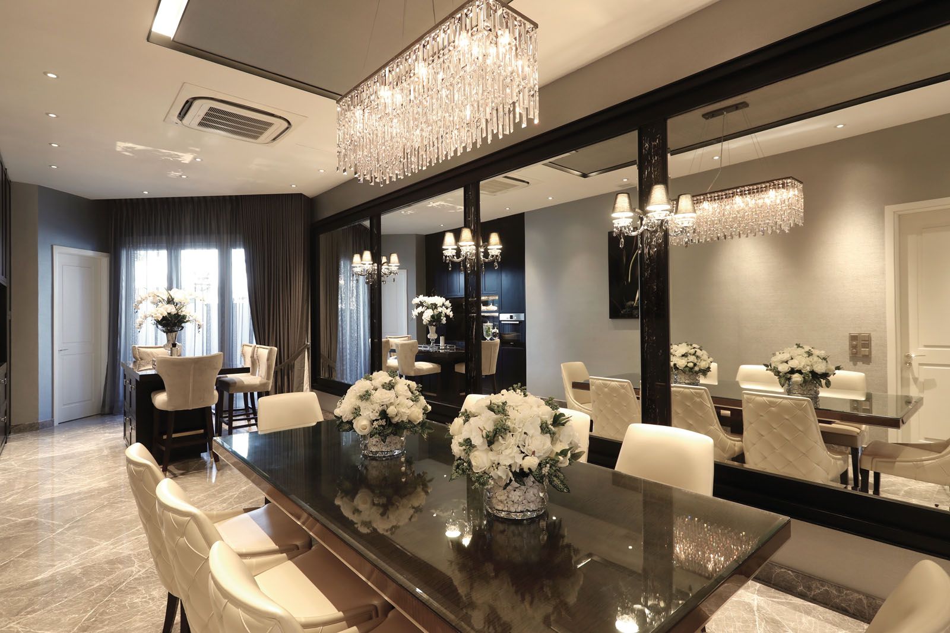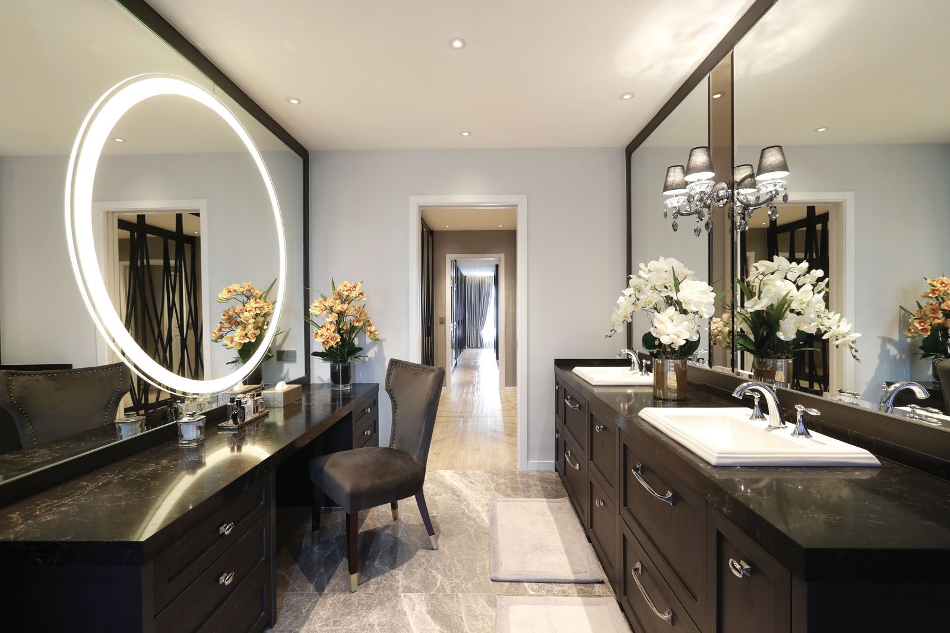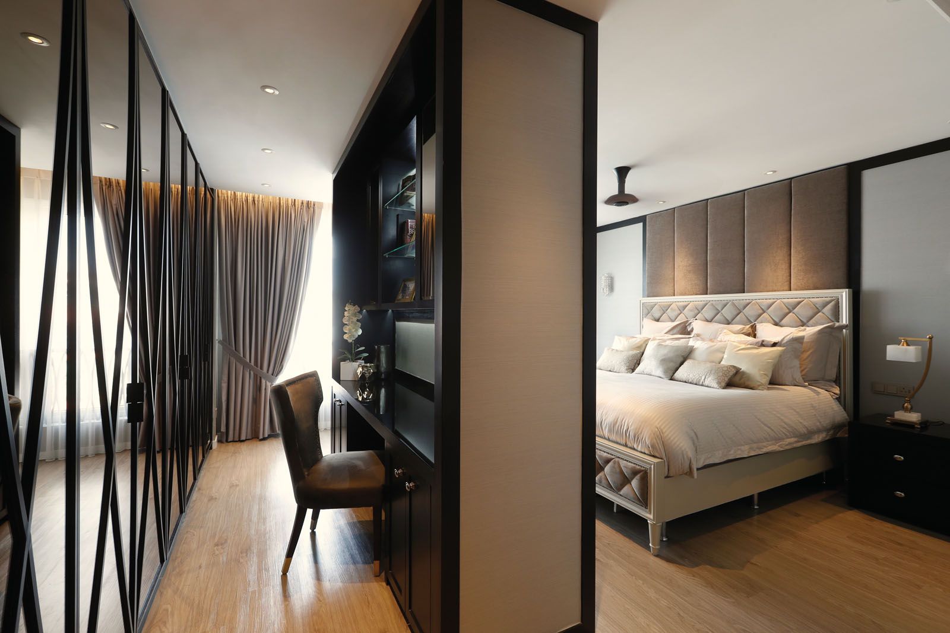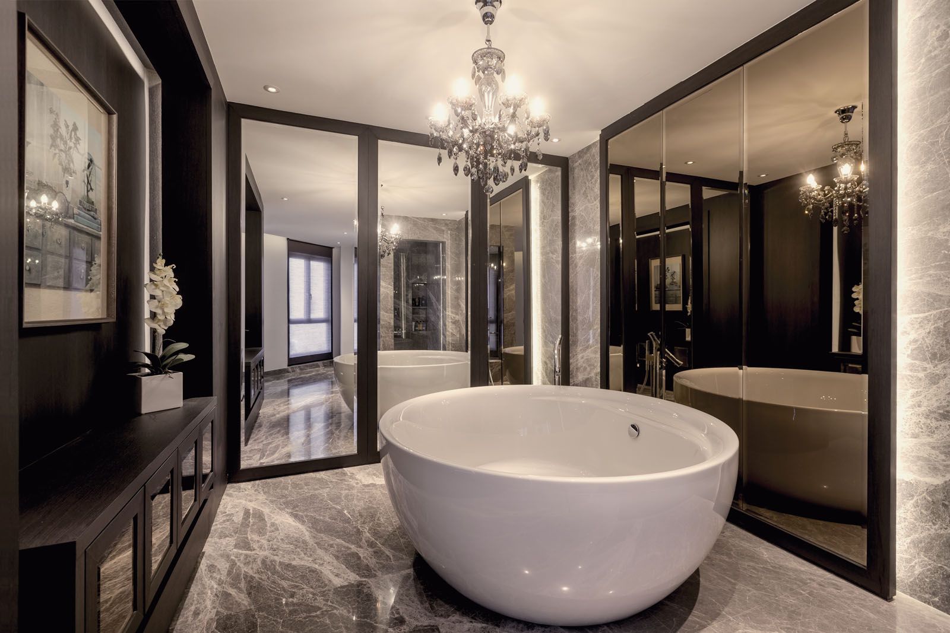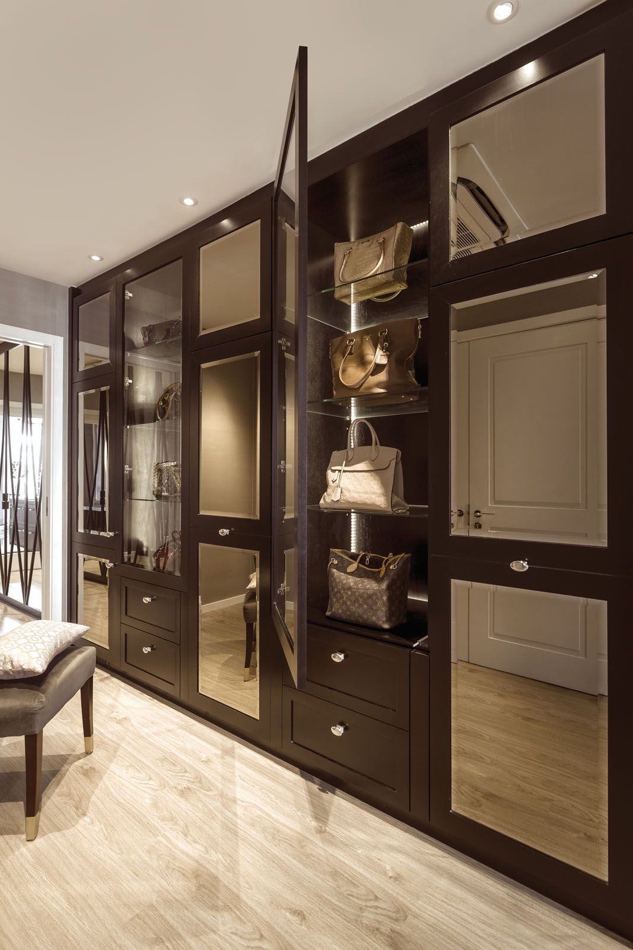Dwell Interior Design transforms an inter-terrace house into an opulent home inspired by the dazzling lives of the reality television stars
It was the last thing that interior designer Ed Ong had expected to hear from a client. The founder of Dwell Interior Design, whose signature contemporary style ascribes to the philosophy of “less is more”, found himself tasked to design a home inspired by the glitzy lives of reality television stars The Kardashians.
The homeowners have lived in their current inter-terrace house for some time and wanted to give their abode a brand new look that takes cues from a celebrity-inspired abode. They admired the attention to detail and the modern elegance they saw in the firm’s portfolio, and were open to marrying their Kardashians-styled home with his firm’s strengths.
The project thus became an exciting and challenging opportunity for Ong and senior designer Ni Suwei of Dwell Interior Design. The designers knew the brief’s demands were two-fold: to achieve a stylish interior while overcoming the challenges posed by the narrow inter-terrace site.
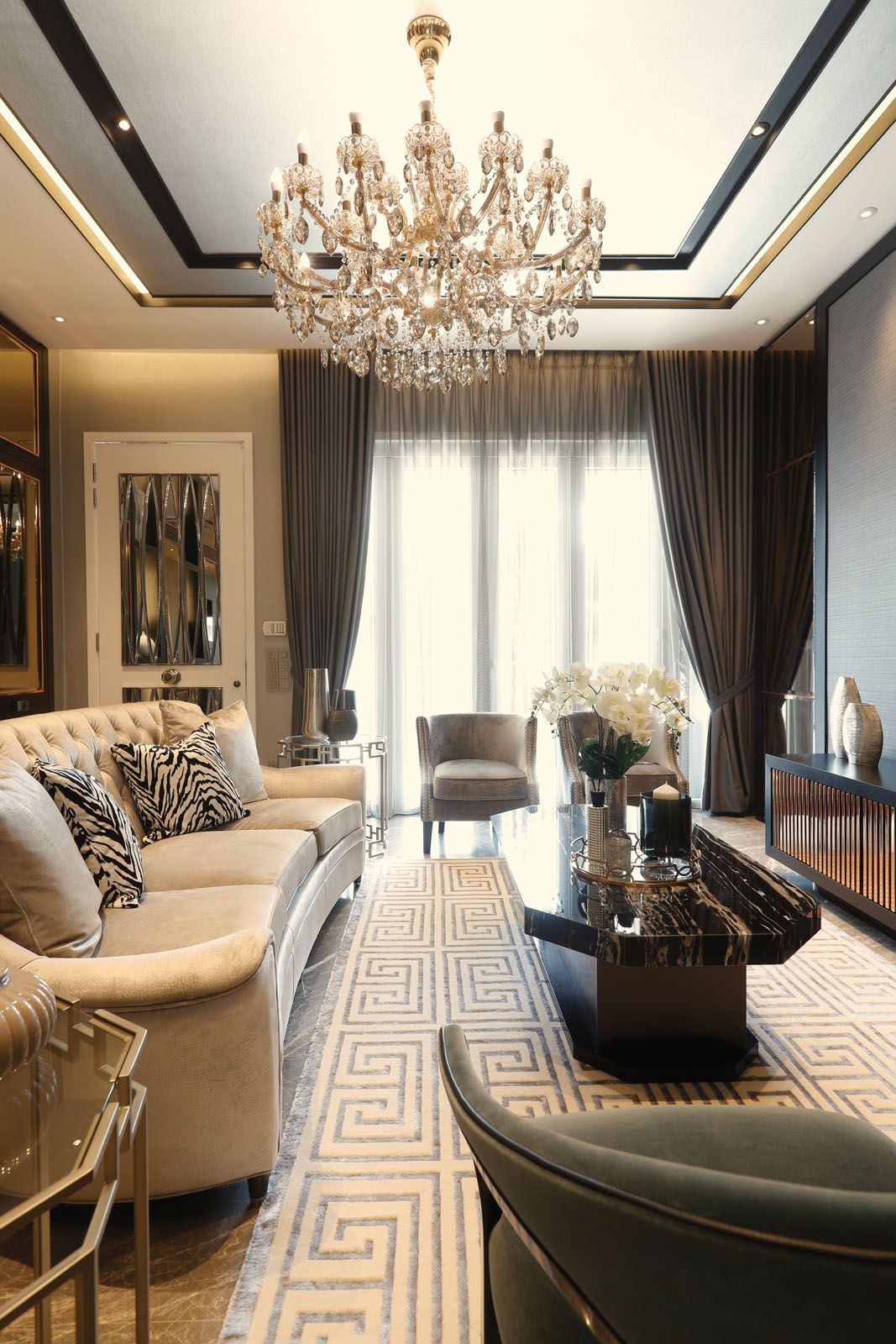
Although Ong’s work is primarily in interior design, his firm’s architectural skillset would come into play for this project. With rooms measuring only six metres in length due to the narrow site, one of the first tasks was to maximise the building’s natural light and to expand the sense of space.
“I knew I was going to go heavy on detail in this project,” says Ong. “With full-height decorative elements, these elements can become overpowering unless we find ways to maximise light and space.”

