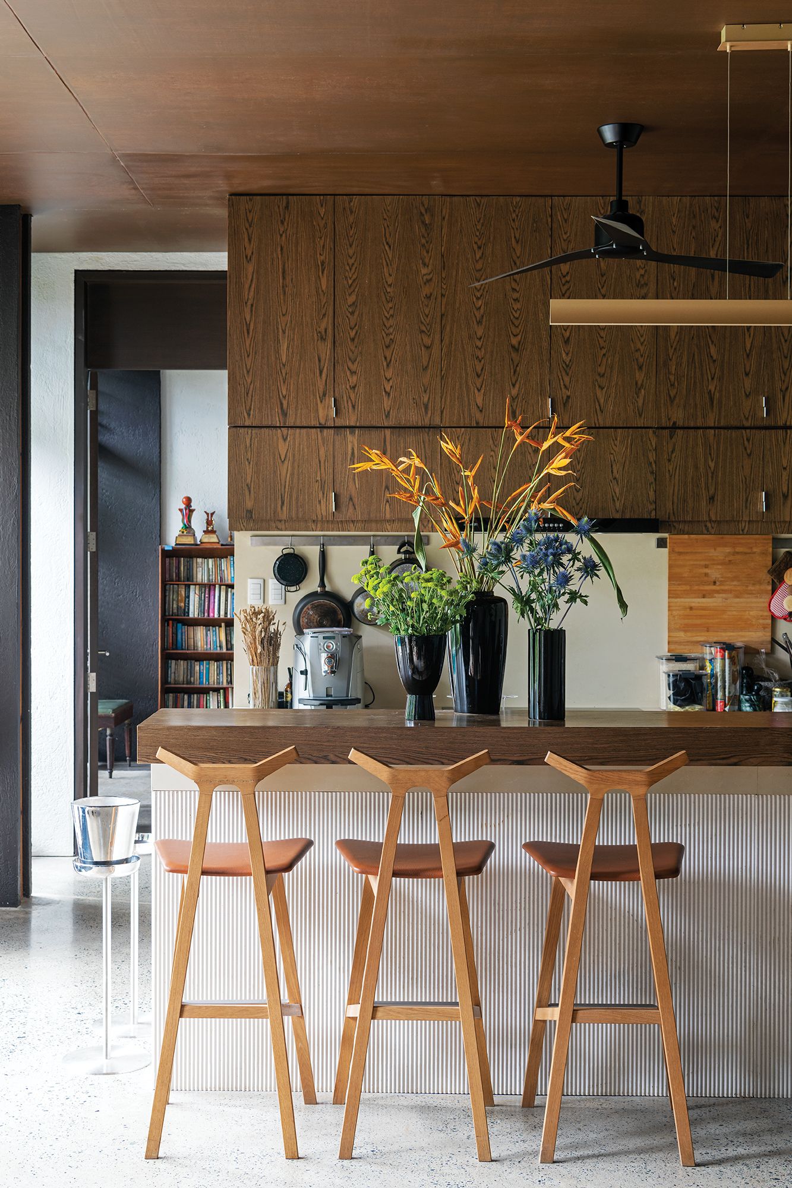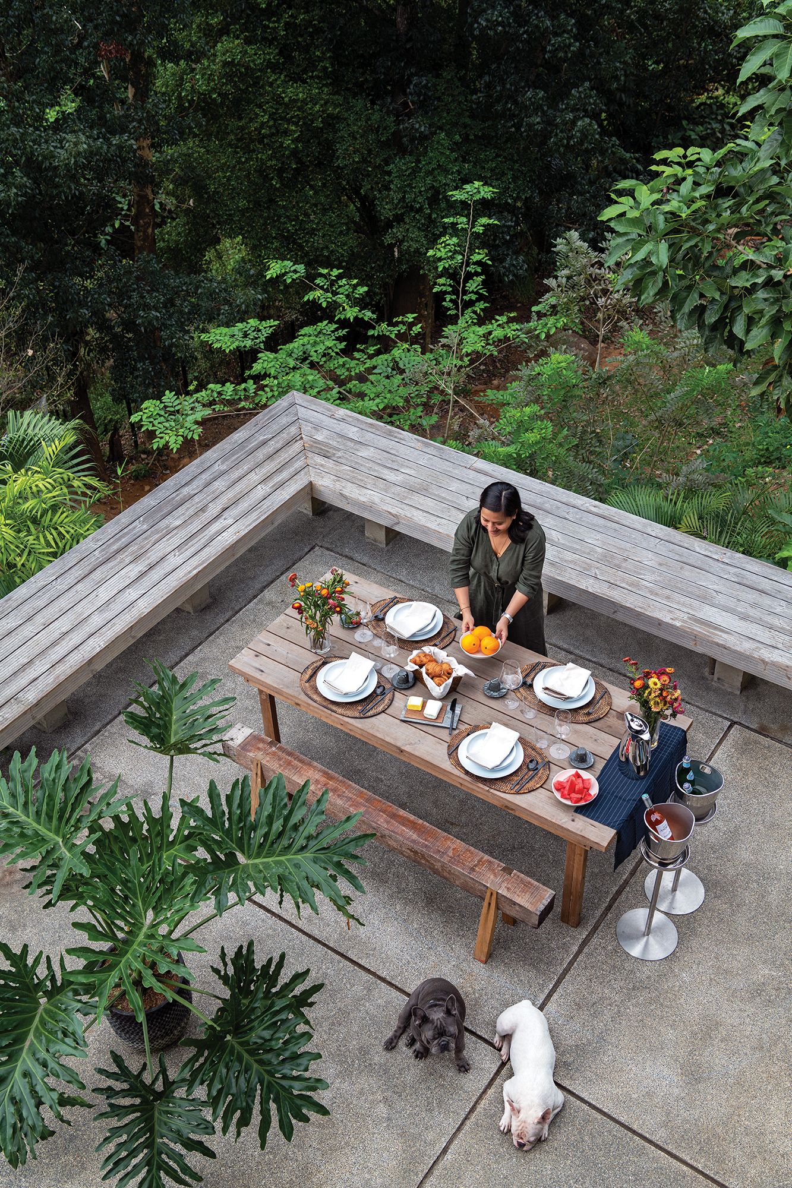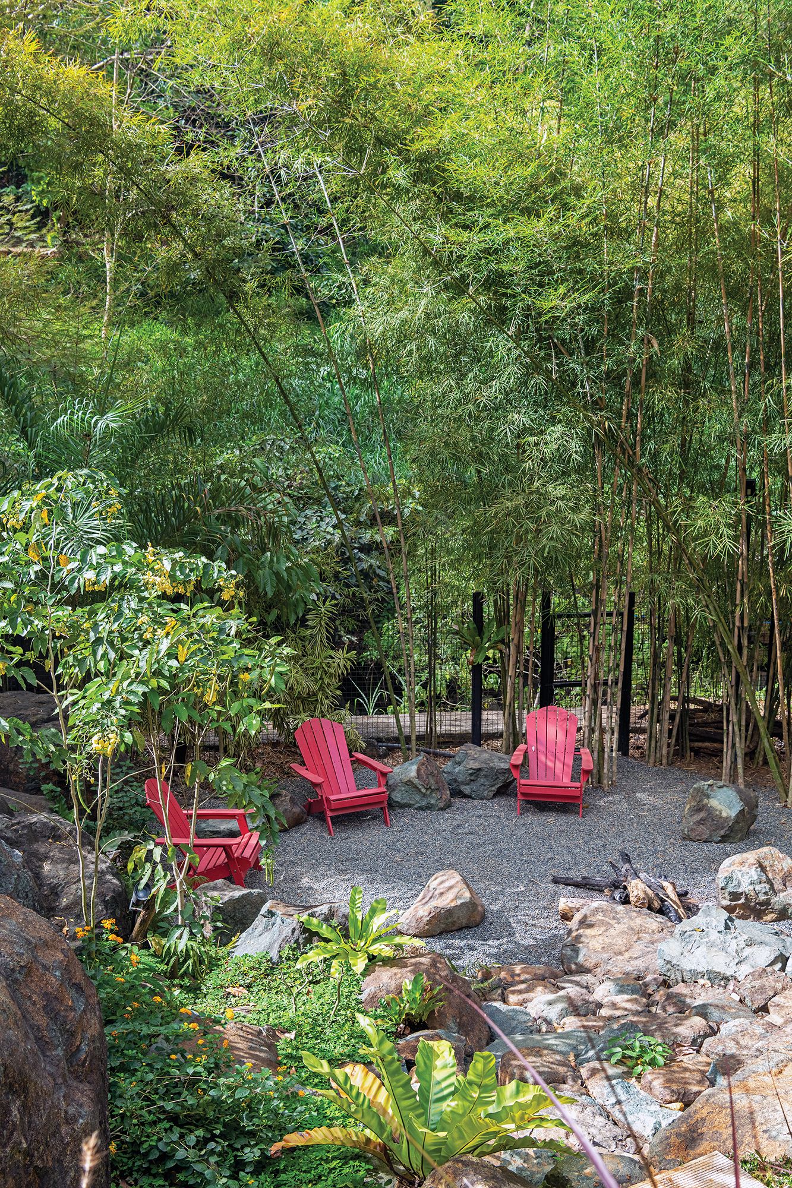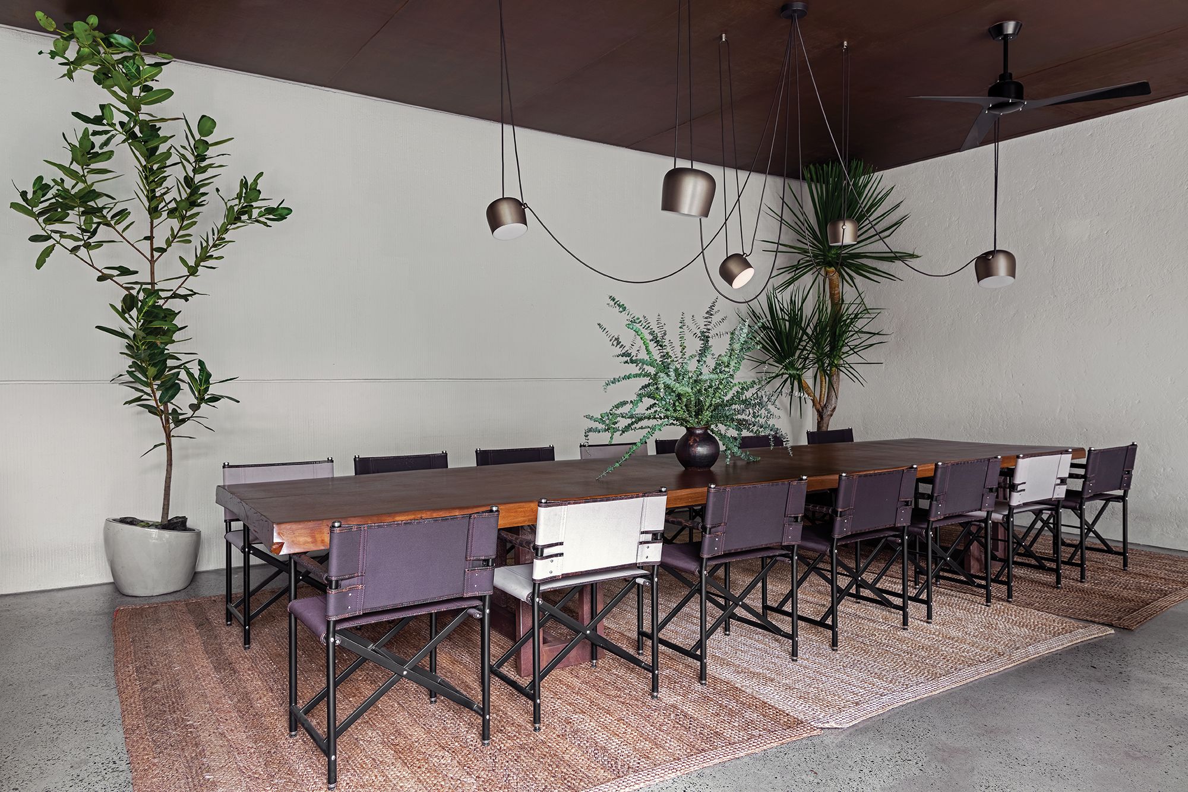Designing with definitive moments and empathy in mind, Architect Sarah Canlas gives us a peek inside her homes designed for dual living—a lifestyle that connotes a seamless shuttling between city homes and weekend retreats
Shuttling seamlessly between her compact Manila condominium and the airy dream home she built amidst lush greenery in Antipolo, Architect Sarah Canlas of Greener & Partners is an avid advocate of Dual Living. “This dual-home lifestyle is a response to an overwhelming feeling of connectivity brought on by our hyper-digitised world,” she shares. “While having a lot of benefits for people, I have also become more hungry for personal space where one can enjoy more analogue activities and be closer to nature.”
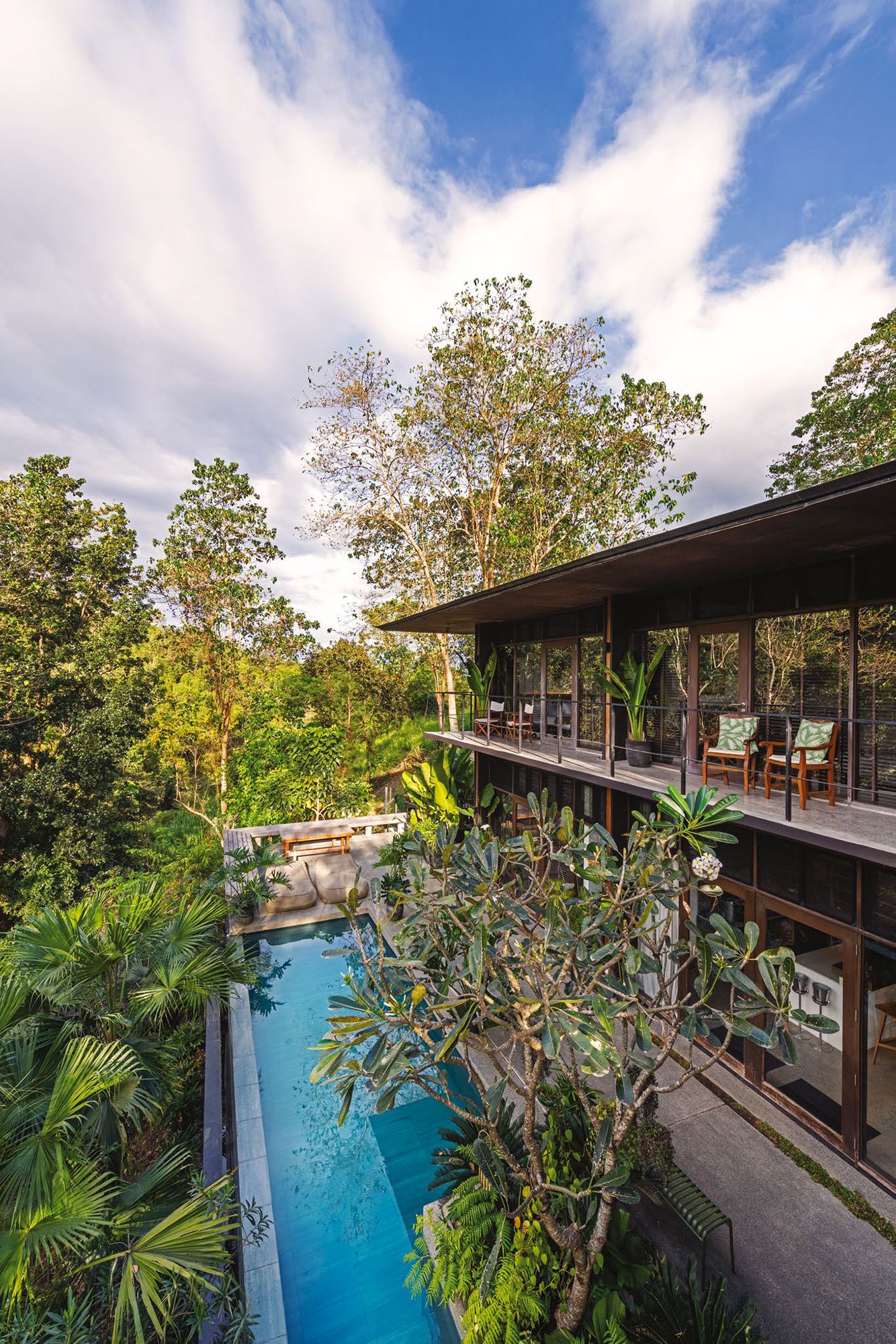
The architect trained in the University of the Philippines designs with usage of space and time in mind, which is reflected in the uninterrupted flow of her open floor plans of both her urban and country abodes. “I program space as if it is a series of moments, with the right balance of visual harmony and comfort. In every location, there is a unique genius loci, or spirit of the place, that we aim to enhance through design interventions that are in harmony with the natural environment.”

