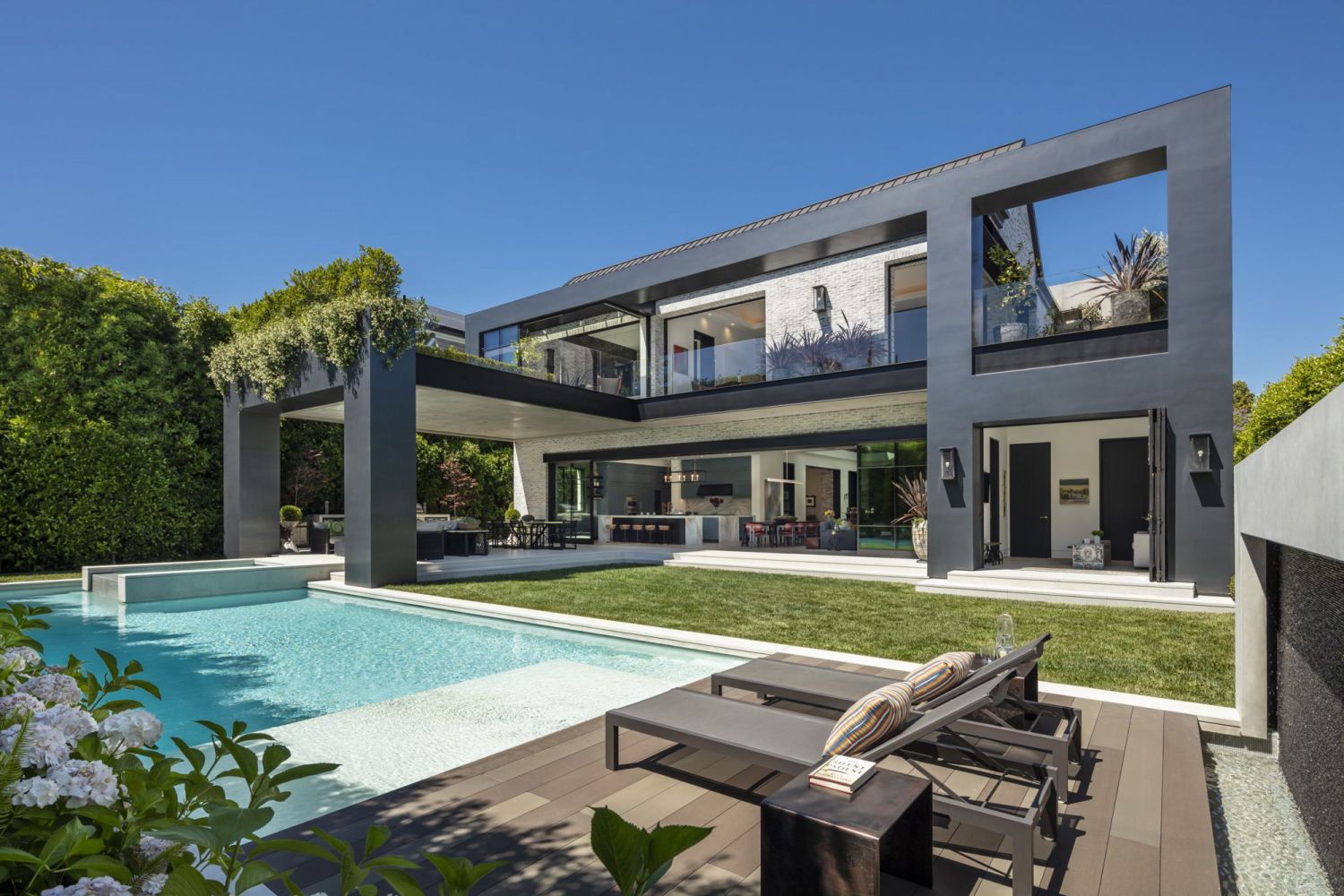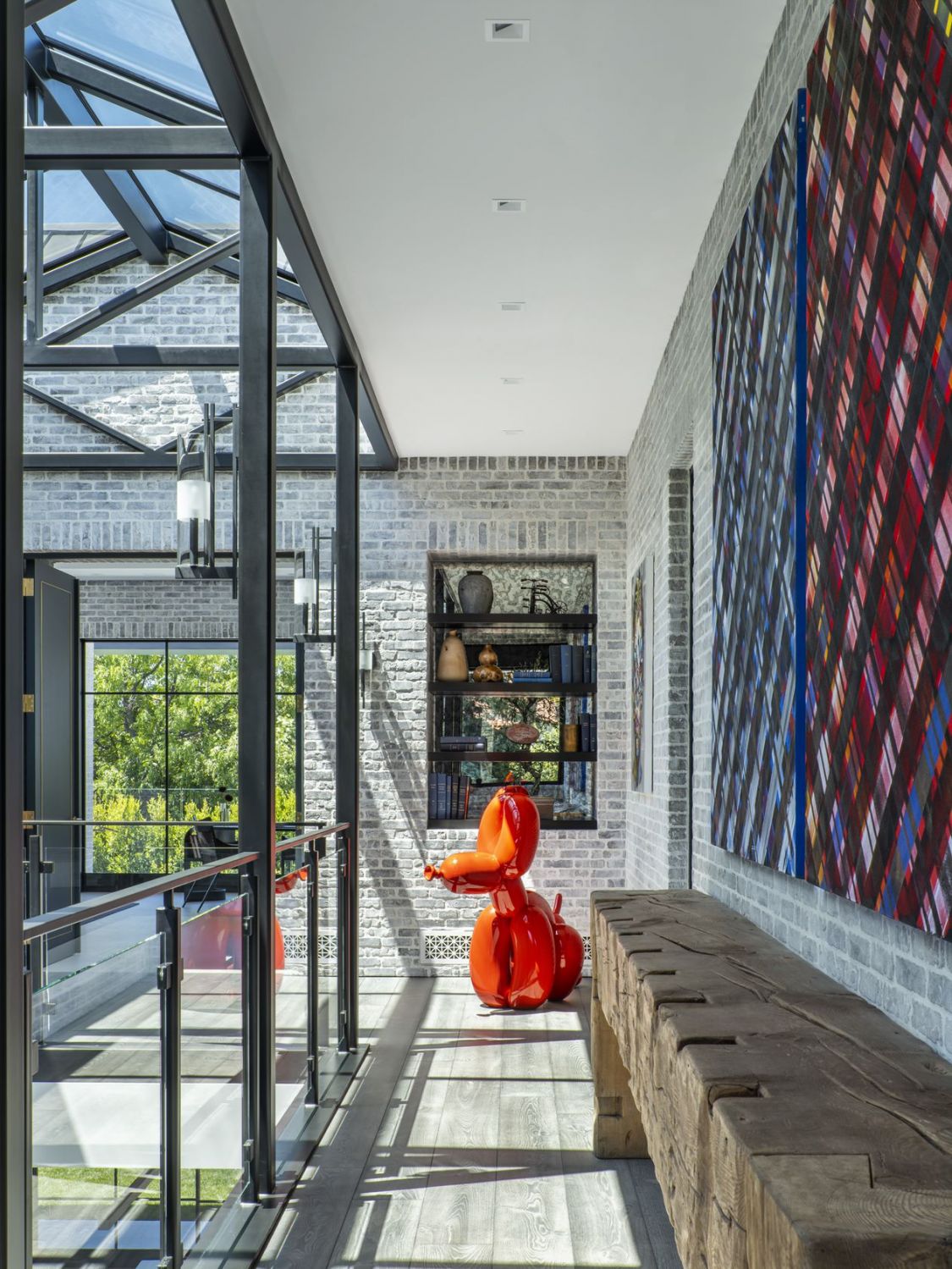The home of architect Richard Landry, this chic abode in Los Angeles is a happy hybrid of modern and traditional architecture
As it comes into view, this house on Moreno Avenue in the Westside region of Los Angeles makes a dramatic first impression with its facade, which features a stainless-steel cube seemingly embedded in a traditional brick frontage. This fusion of the old and the new, of apparently disparate elements, is effective in its brave, almost sculptural execution; it is a harmonious hybrid that works.
It would come as no surprise to learn that the mastermind behind this impressive creation, and the home’s owner, is celebrated architect Richard Landry, who has made a name for himself with modern residential masterpieces that span various design styles. Having created beautiful abodes for many happy homeowners over the years, including celebrity clients such as Mark Wahlberg and Eddie Murphy, it was perhaps apt that Landry crafted one of the best and most eclectic for himself.
Don’t miss: Home Tour: Inside a Serene Oasis in the Desert, With Stunning Views of Las Vegas
“I like the fact that the style of the home is not easily defined,” declares Landry. “The integration of these two [traditional and contemporary] styles creates a uniquely cohesive design, inside and out.”
His eponymous firm, Landry Design Group, worked on giving the architecture and interiors of the 9,546 sq ft property a bold blend of the conventional and the current; Landry also collaborated with interior designer Laurie Haefele of Haefele Design on certain parts of the home, including the kitchen and custom closets.
The residence’s steel and brick exterior, which was primarily inspired by old English homes, as well as other traditional interior features such as wood-panelled walls and antique furnishings are complemented by modern touches such as light coves and the generous application of glass. Incidentally, the statement-making steel cube is the entrance to the garage; it is topped by a band of Italian Marmorino plaster clad in metallic paint and overspilling with verdant bougainvillea.
In case you missed it: Home Tour: Inside the Eclectic Home of a Hong Kong Jewellery Designer and Art Veteran
















