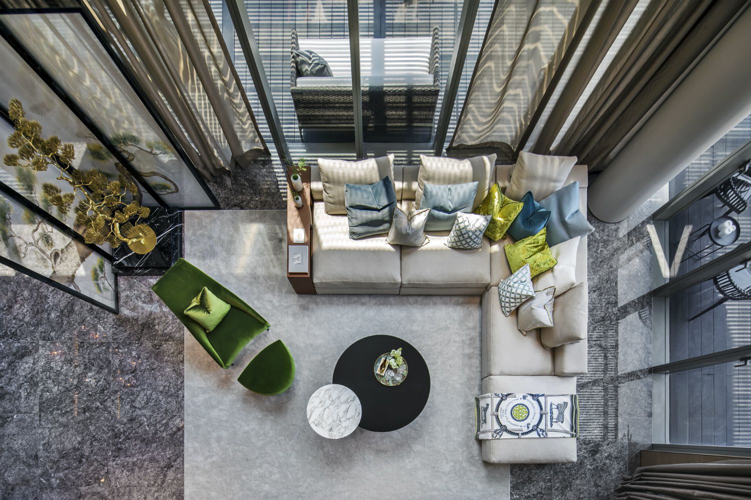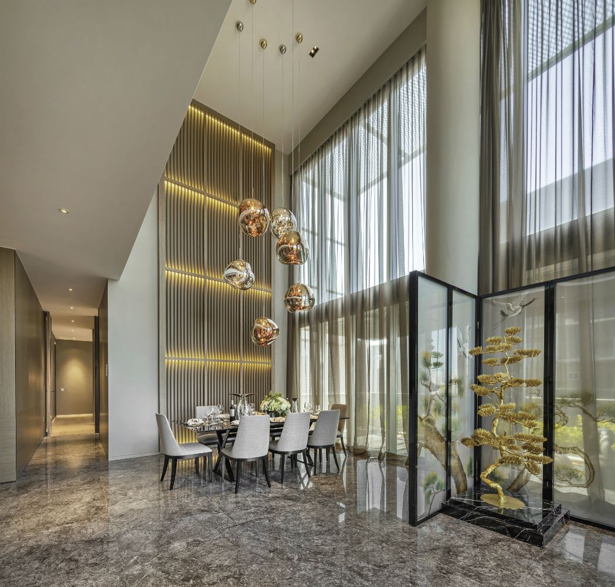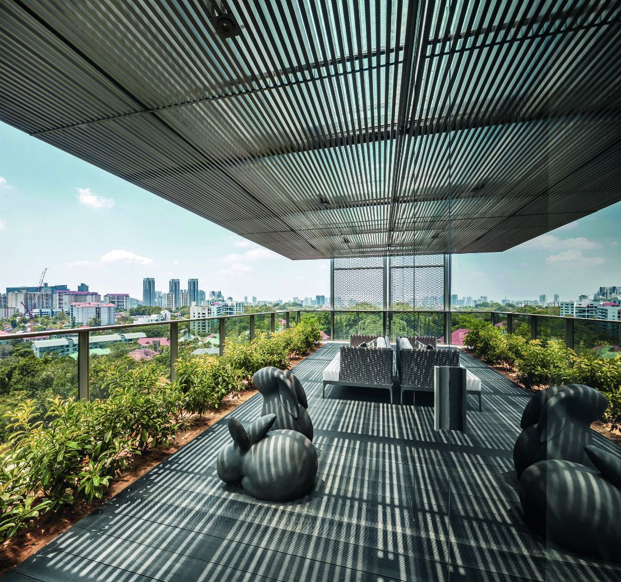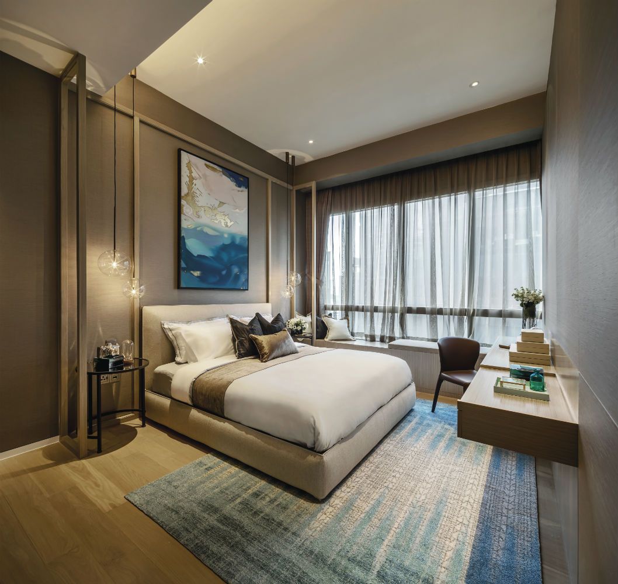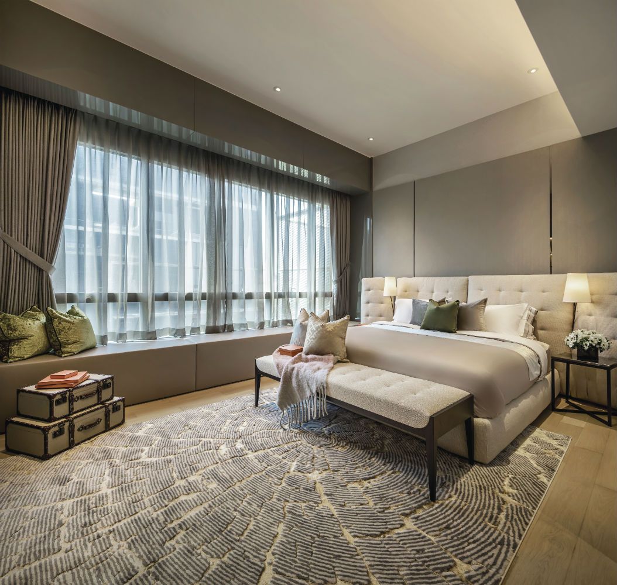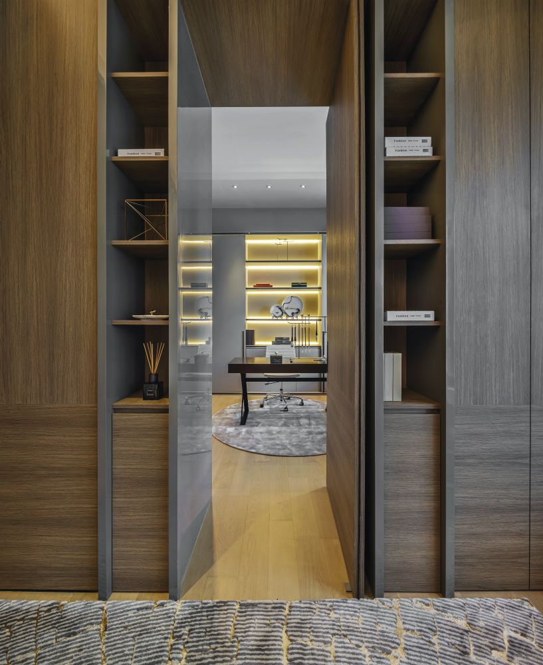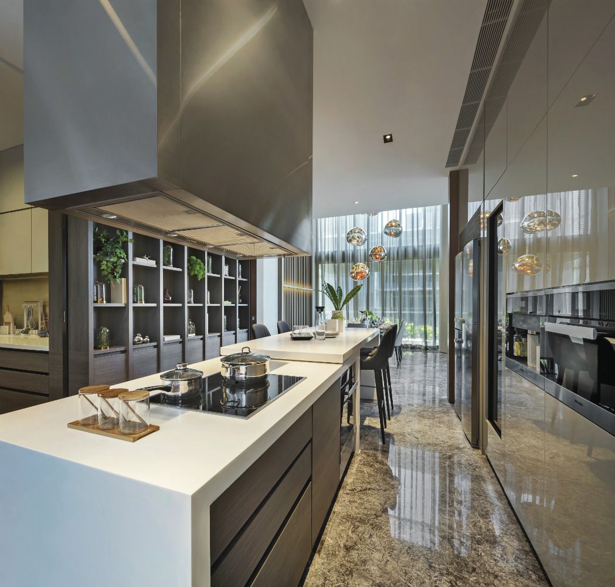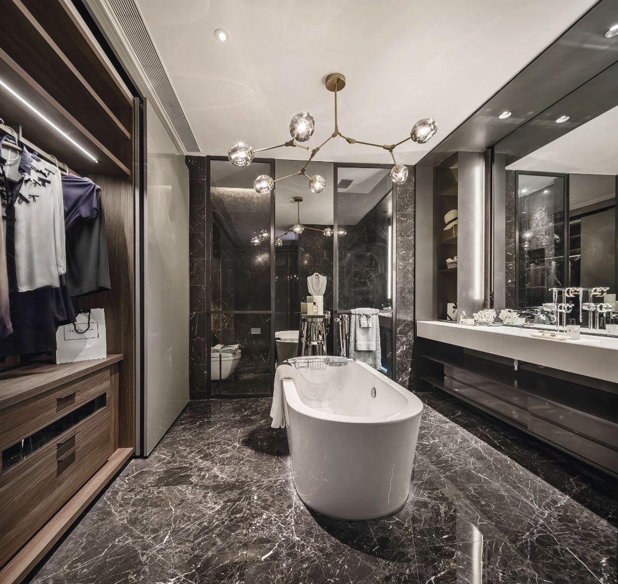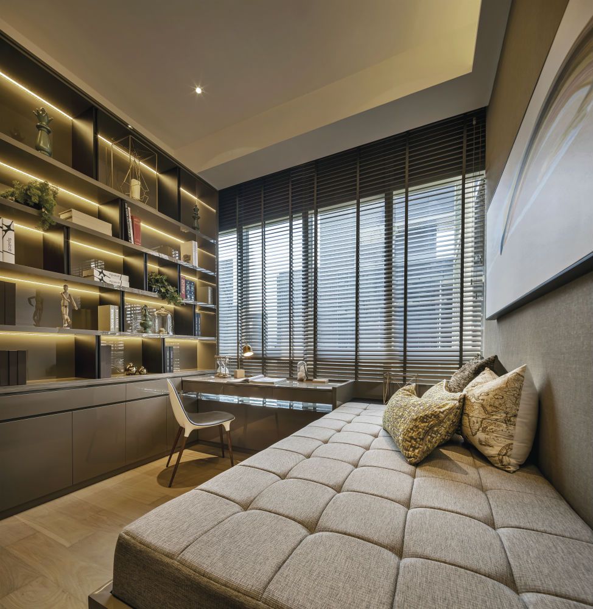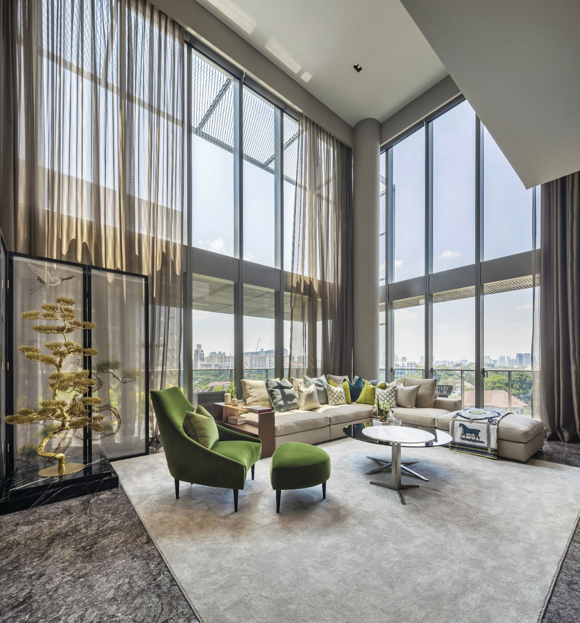
The homeowner’s brief to Terri Tan, design director of Designworx Interior Consultant, was simple—he wished for a contemporary interior, with decorative flourishes that hark to its Eastern influence. The space also had to have unique features that would remind the avid traveller of his favourite destinations in Japan and China.
“The penthouse was already impressive—it is rare to come across a spacious three- storey unit with double volume spaces in Singapore,” recalls Tan.
There was however, still room for improvement: “We felt the existing dark marble flooring at the living and dining areas did not do the interior justice, so we had it redone to up the oomph factor for the lower level.”
(Related: Simple Ways To Add Nautical Details To Your Decor)
