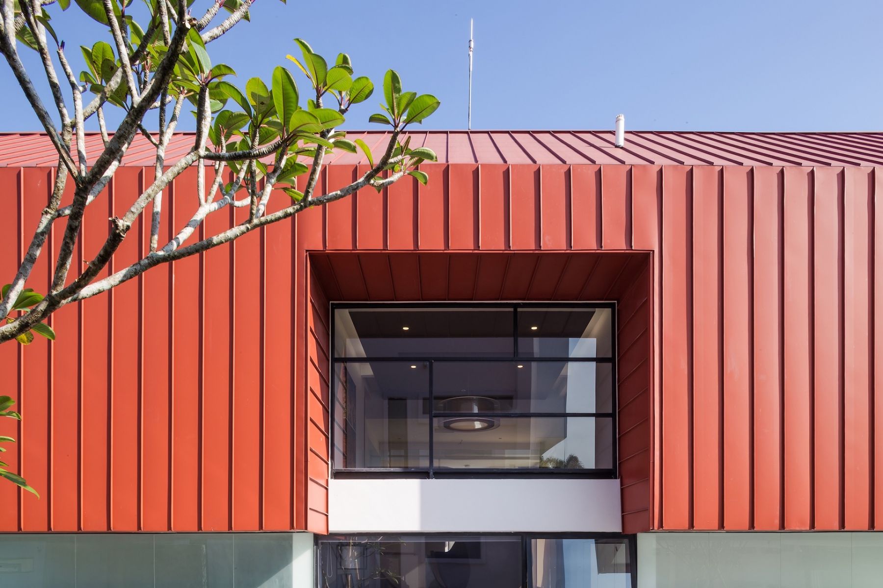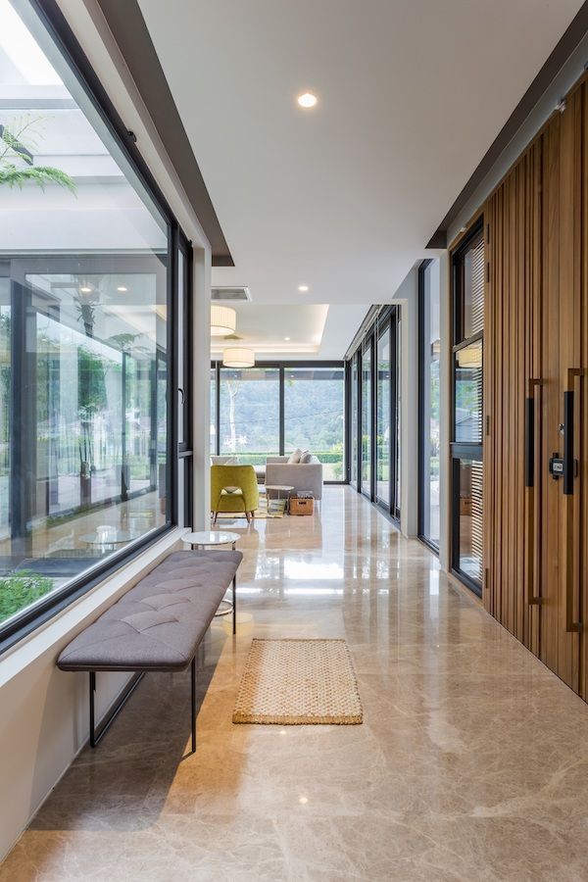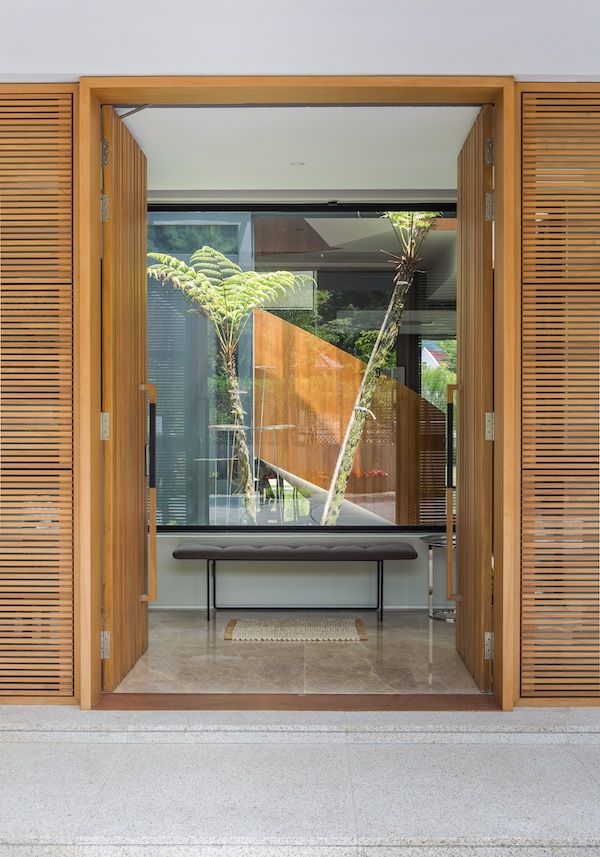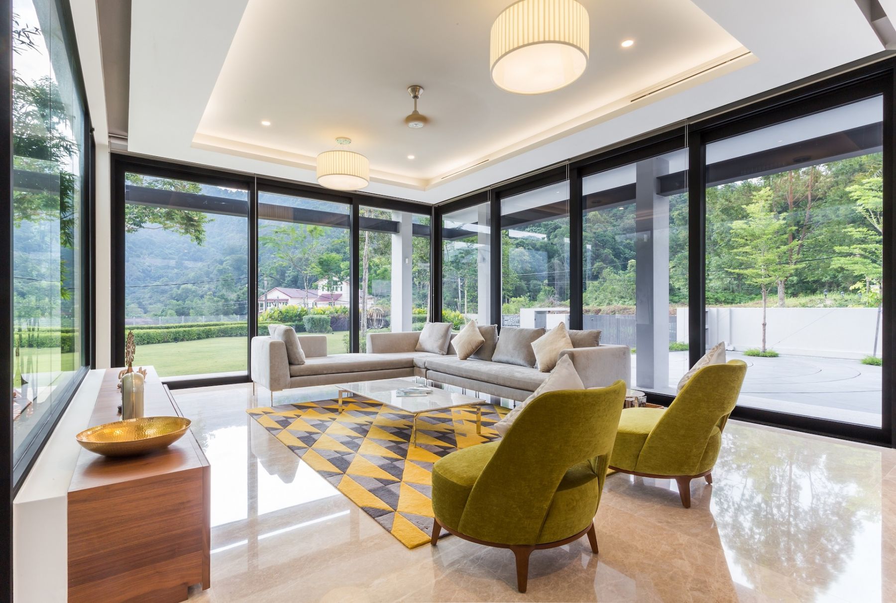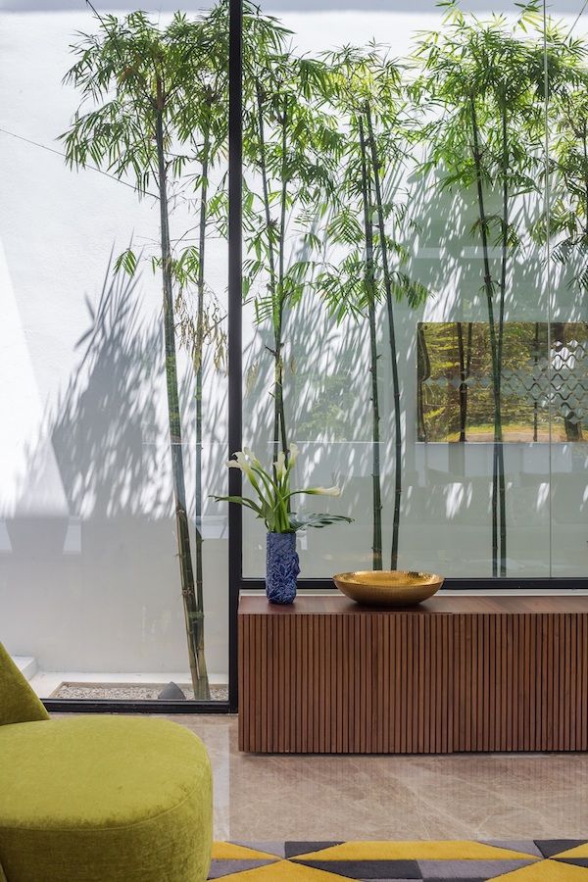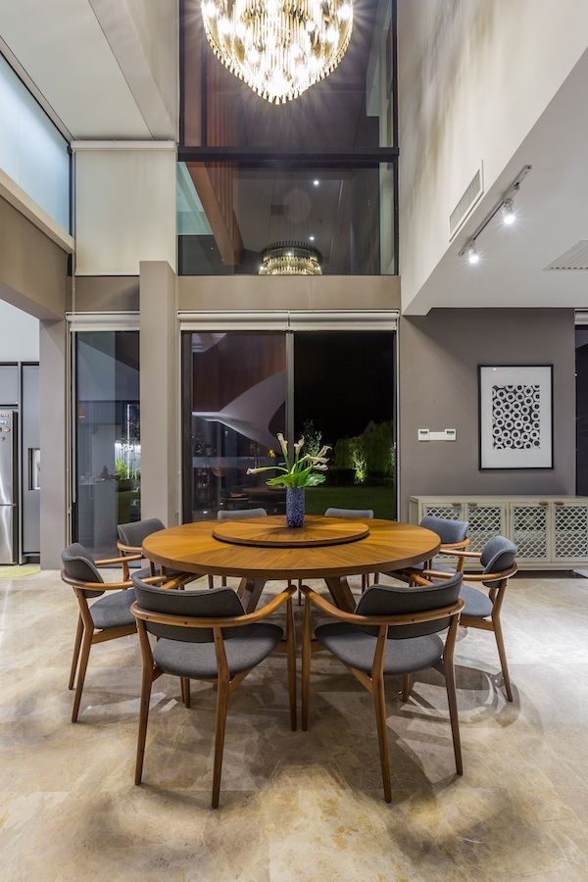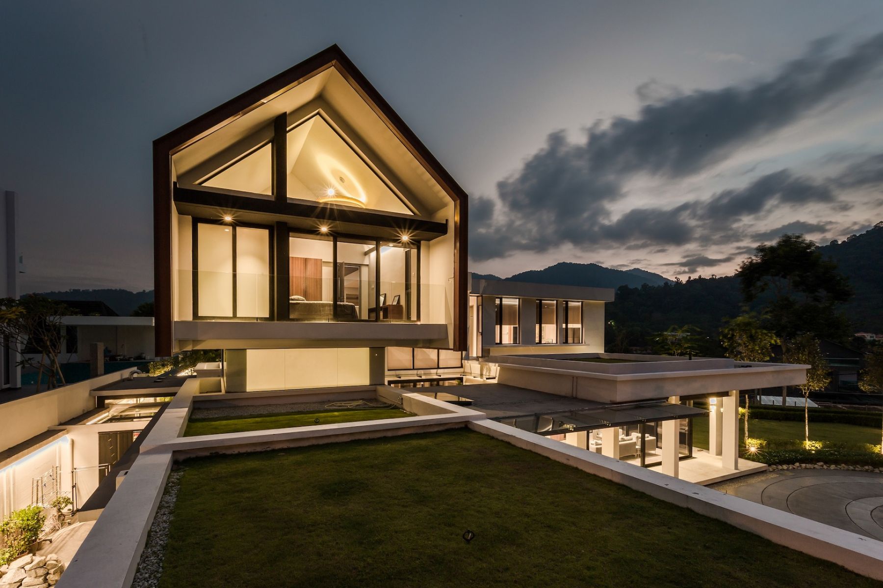Designing a home for his beloved parents in Ipoh was not only a labour of love for architect Kenny Chong, it was also an expression of his architectural ethos
Some people say never mix work with family but for architect Kenny Chong of A3 Projects, designing a family home for his parents was an opportunity to create a house specifically catered to their requirements filled with thoughtful details that only someone privileged with intimate knowledge of one’s clients could have done.
Built in Ipoh from the ground up on a large piece of land, the idea of building this home came in 2009 after his mother’s miraculous recovery from a severe stroke when Chong and his wife, Sin, who’s also an architect, were still working in the UK.
“Dad sent pictures and the site plan of the potential site and asked me to doodle a few ideas. They did consider whether it was better to get the son to design their dream home or just to buy a bungalow house especially for mum, as they had gone through some tough moments when she was so sick. But I felt a strong determination to design ‘the most perfect house’ for them,” explains Chong.
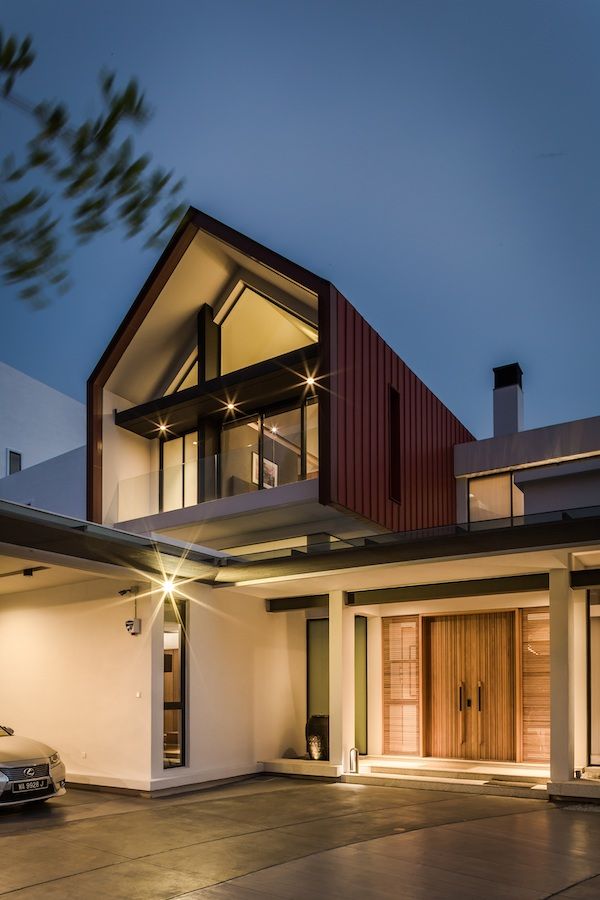
This “perfect house” is located in Ipoh where Chong’s parents live and has been their base even while his father had a business operating in Ipoh and Kuala Lumpur. The architect had always wanted to design a building that was a response to its immediate context and this project was the perfect chance to do so as the site had breathtaking scenic views of the mountains and he found himself inspired by the surrounding nature and its sense of peace and tranquility.

