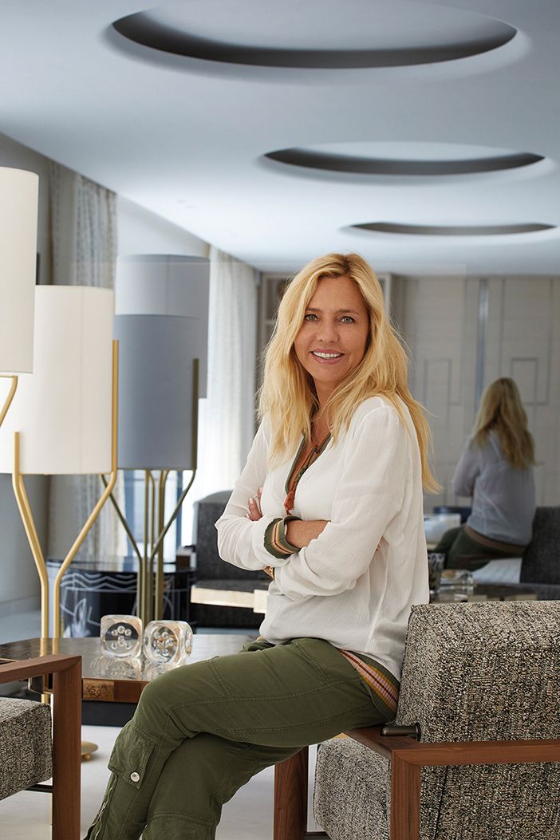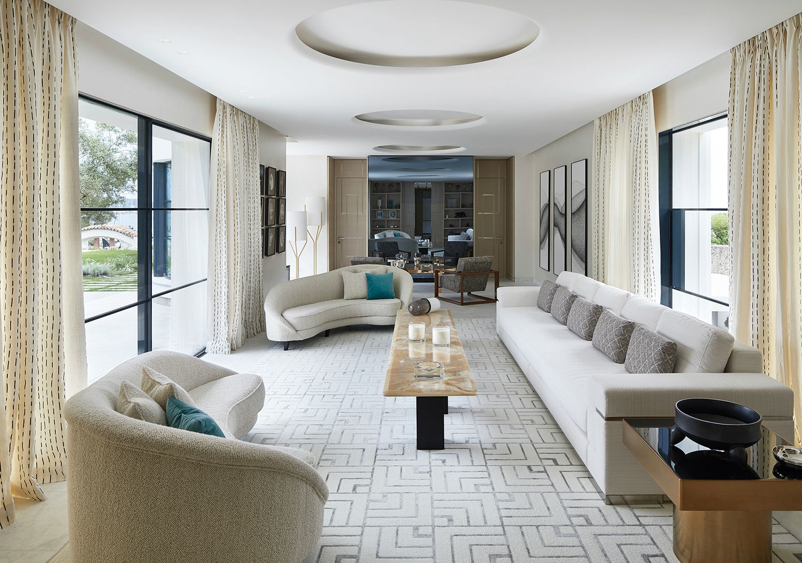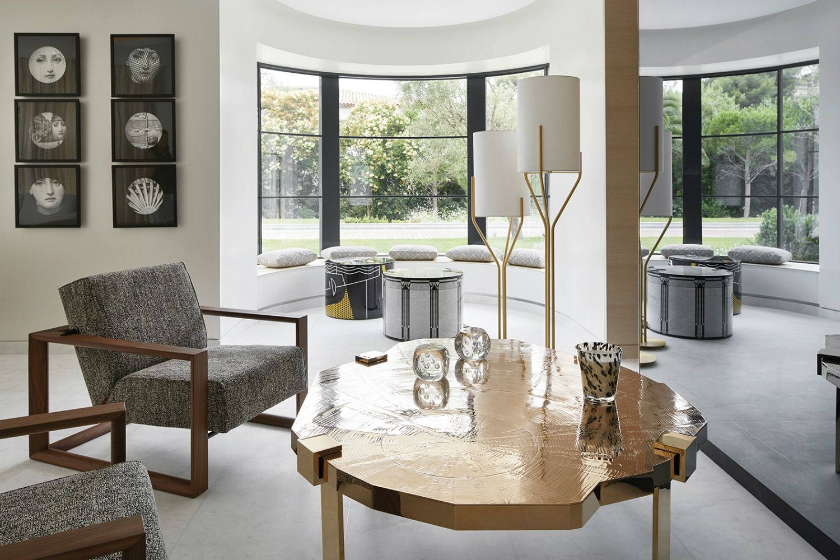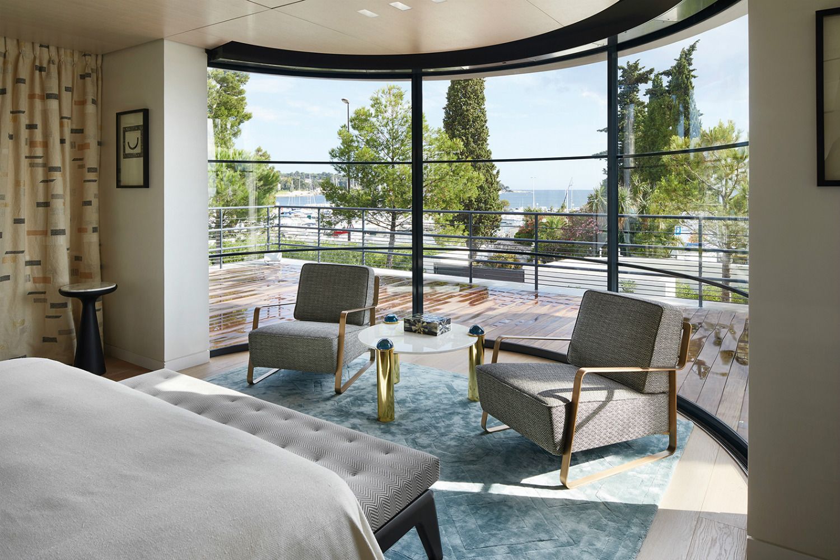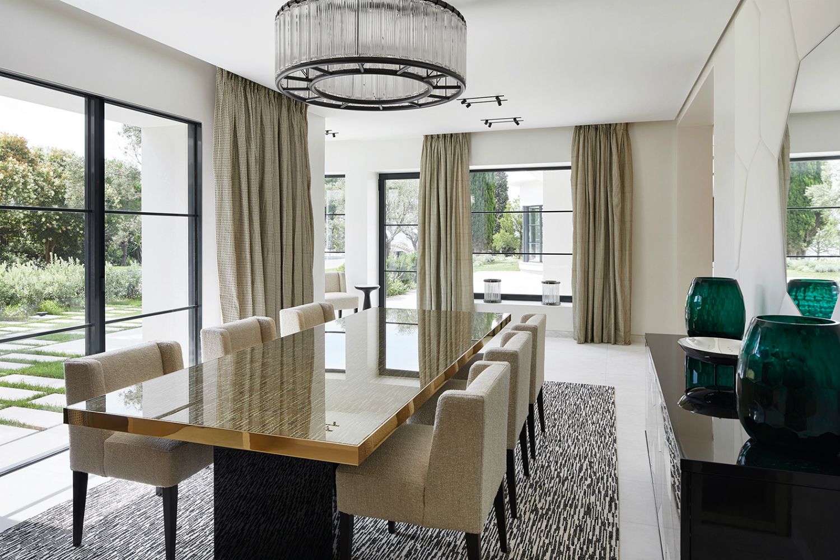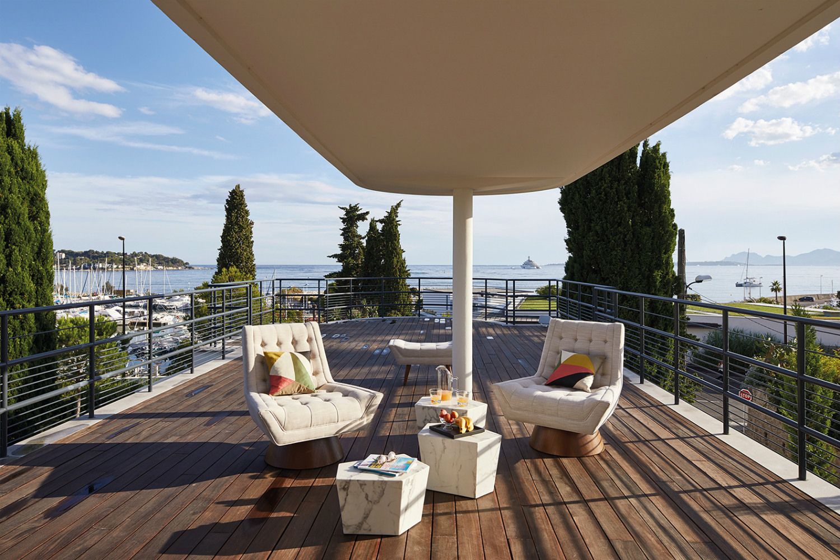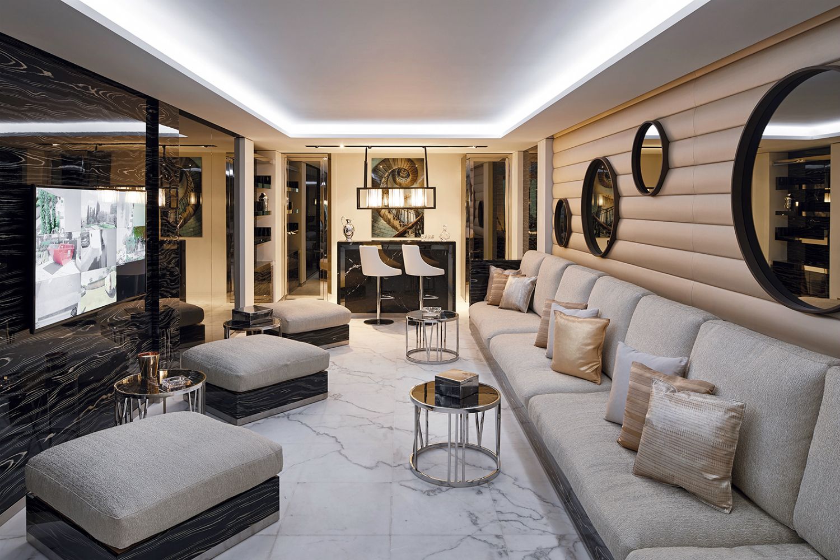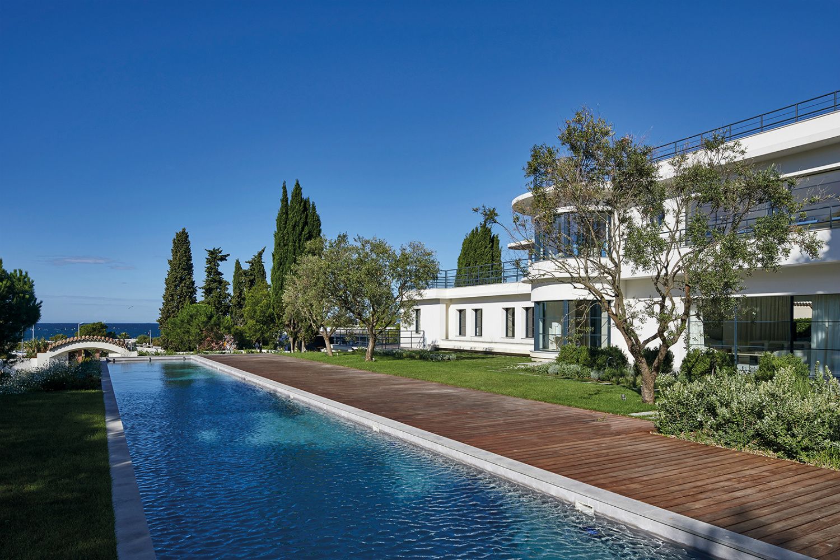
From the glamorous collection of waterfront villas and yachts, the sun-soaked beaches to the amazing coastal views, the resort town of Antibes epitomises the romance of the French Riviera.
One of the favourite summer destinations for celebrities and the well-heeled who seek a slice of paradise, the locale of extravagance has—even as far back as the early 20th century— inspired the works of F. Scott Fitzgerald, the author of The Great Gatsby.
Little wonder then, that this particular house would take its nautical influence to heart, with architecture inspired by the grandeur and ambience of a superyacht. The well-travelled Canadian owner fell in love with the seductive quality and seaside charms of the exclusive location, choosing to purchase this holiday home nestled in the forested Cap d’Antibes neighbourhood.
See also: This Loft-Inspired Yacht Recreates The Penthouse Experience At Sea
