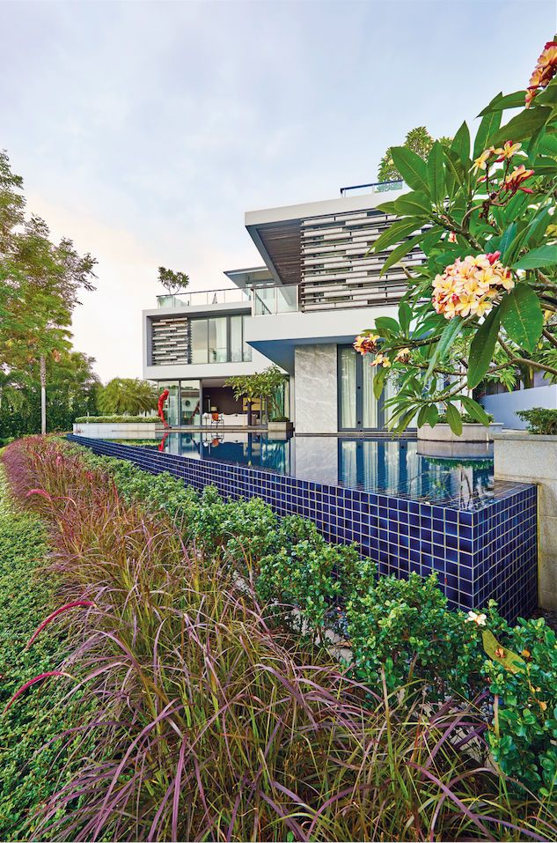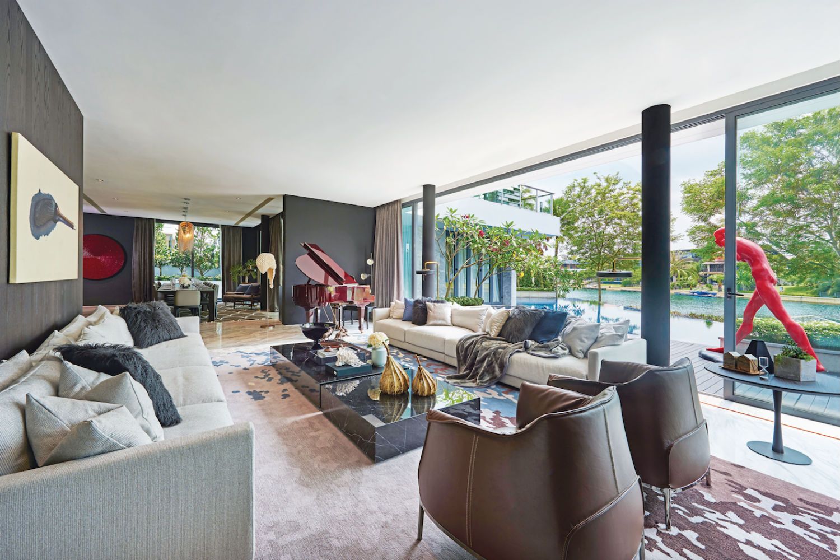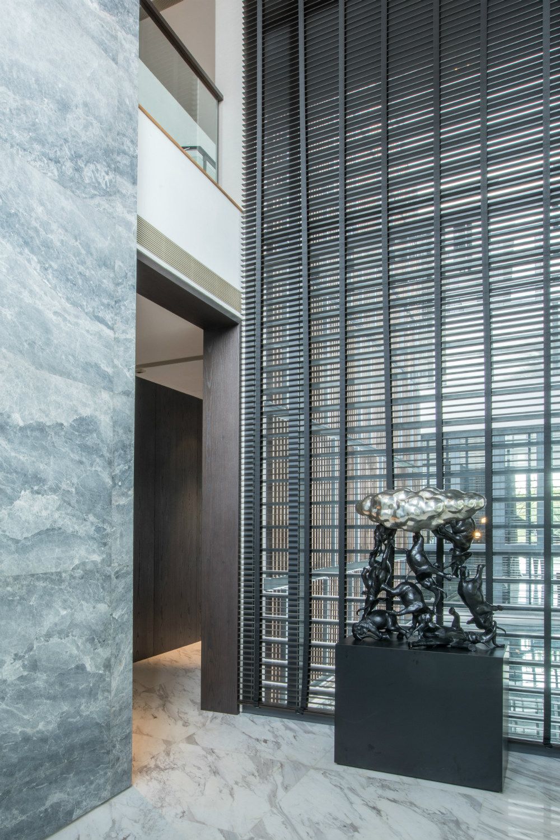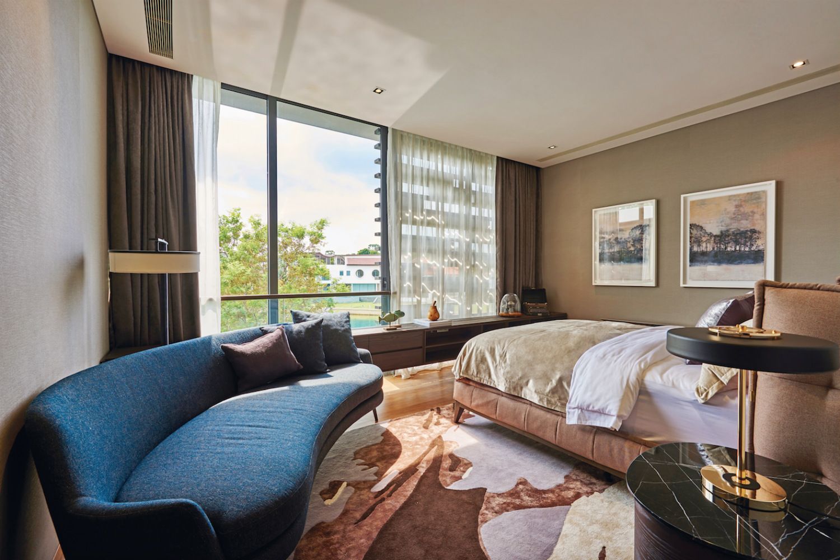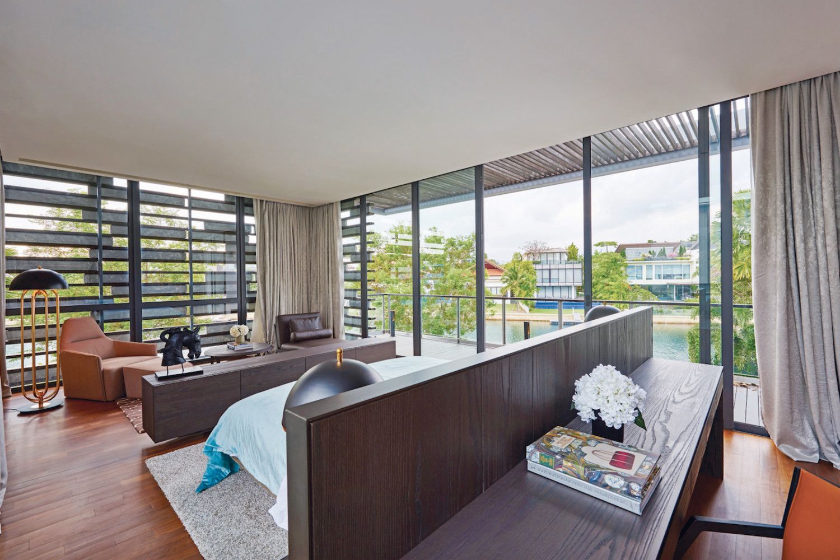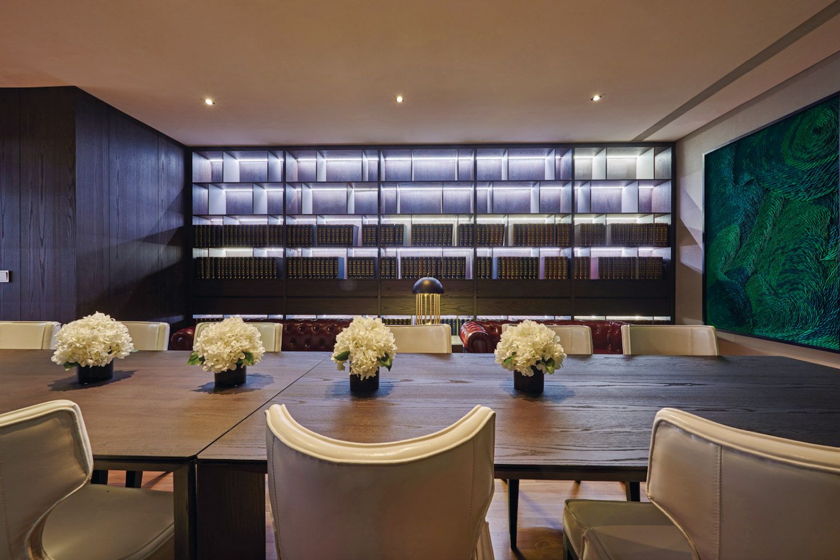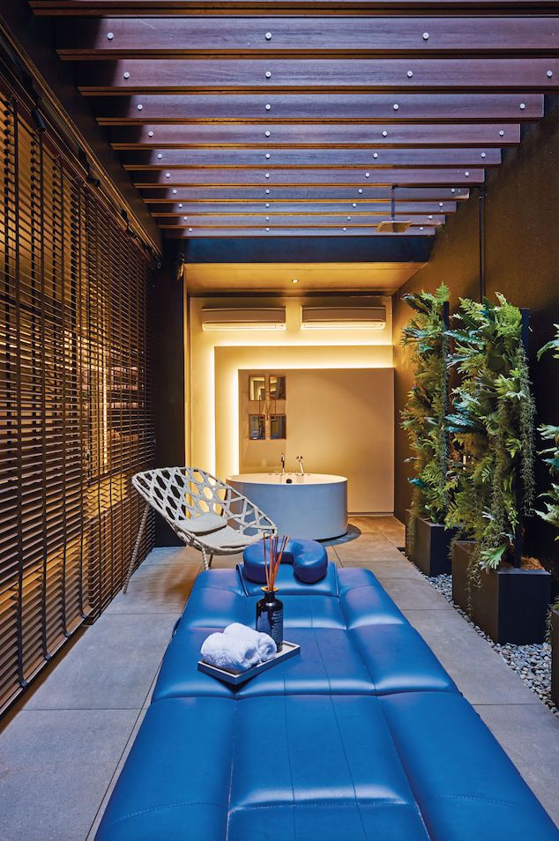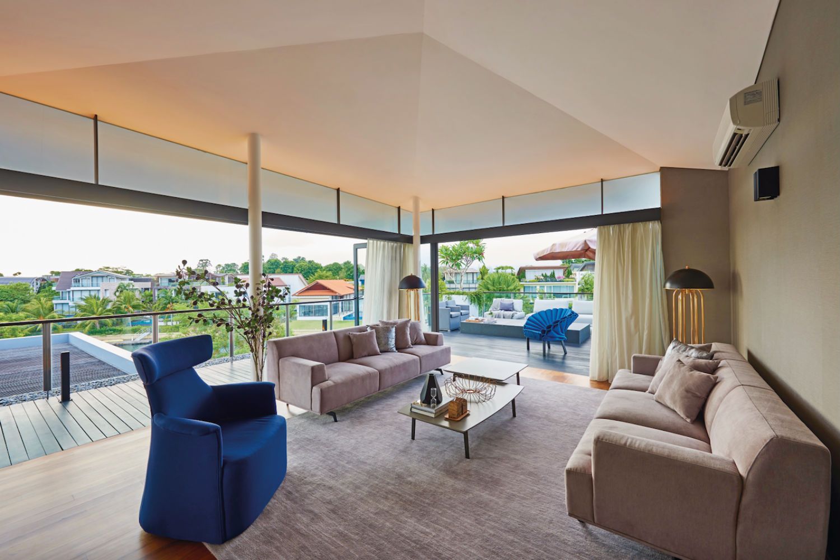
As a holiday home for a multi-generational family, the abode already had beautiful bones—clad in a luxurious mix of marble and natural stone, the 9,365sqft property features sprawling spaces that offered stunning sea views.
Still, there was room for improvement to turn the house into a truly stylish second home. When it came to the redesign of its interior, architect Edmund Ng sought to achieve a luxurious look that drew cues from modern Italian design while embodying a minimalist scheme. “With the tremendous built-in area at our disposal, we saw a lot of potential in the space,” shares Ng, the founder of Edmund Ng Architects and the lead designer of this project. “Although the existing architecture was good, we felt that a lot of areas needed to be improved on to make the space outstanding.” Together with his team, Ng was tasked to breathe new life into the six-year-old property to turn it into a dream vacation home for a well-travelled family.
(Related: Home Tour: This Modern House Embraces The Minimalist Lifestyle)
