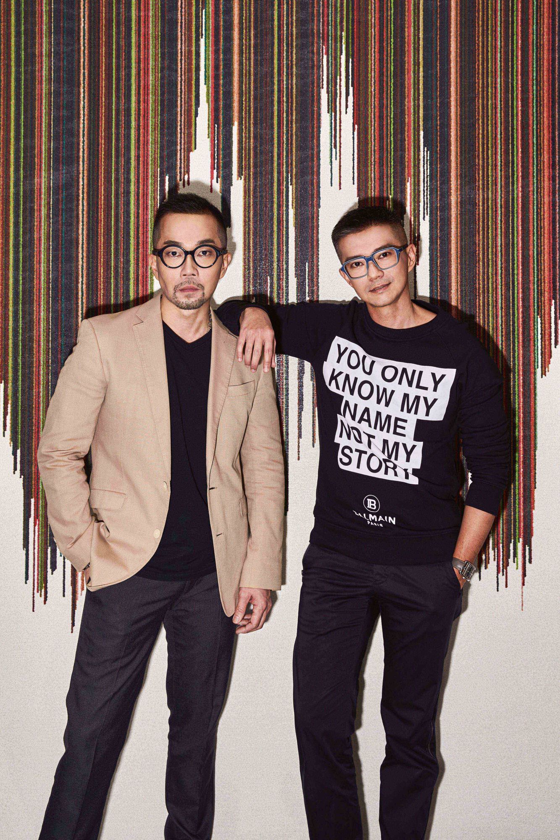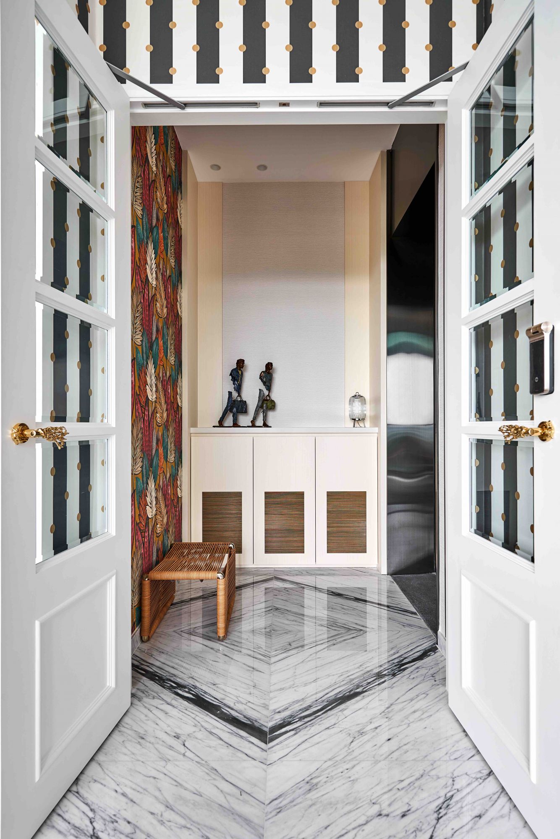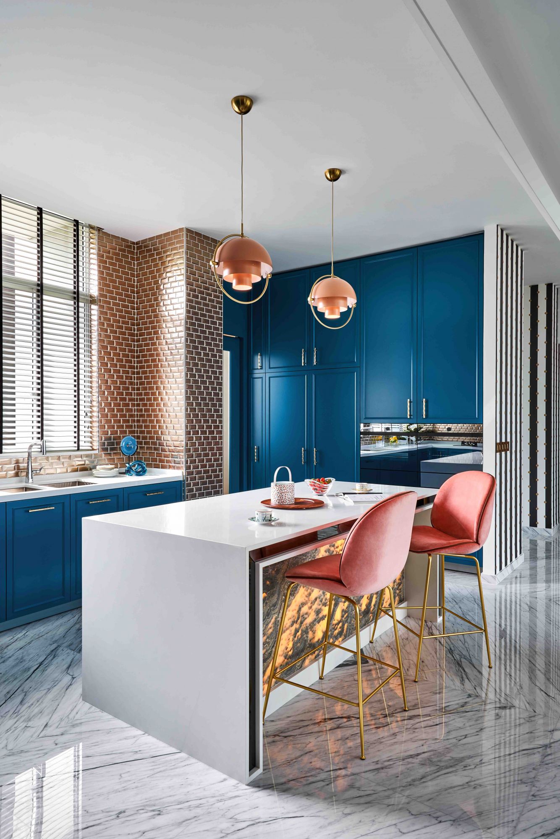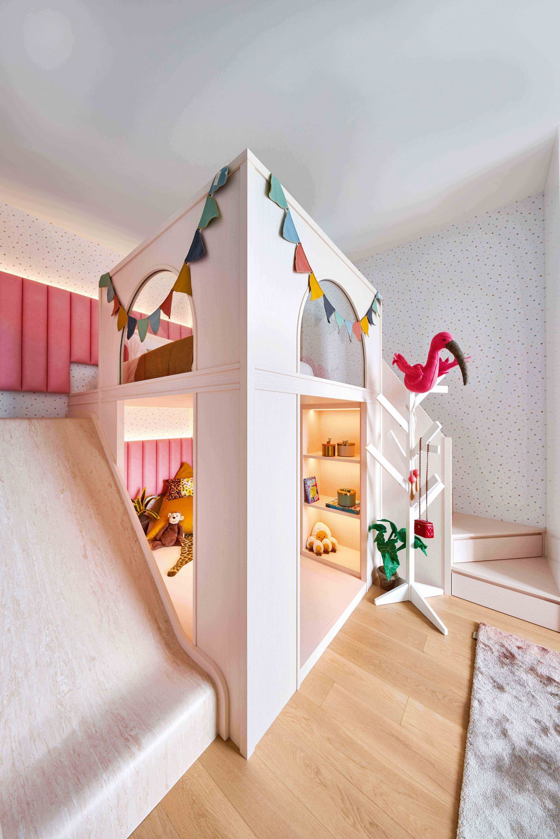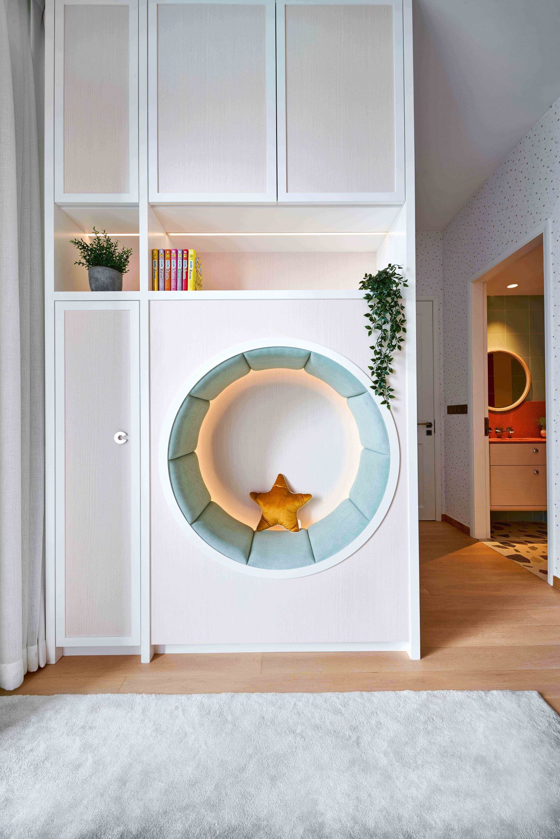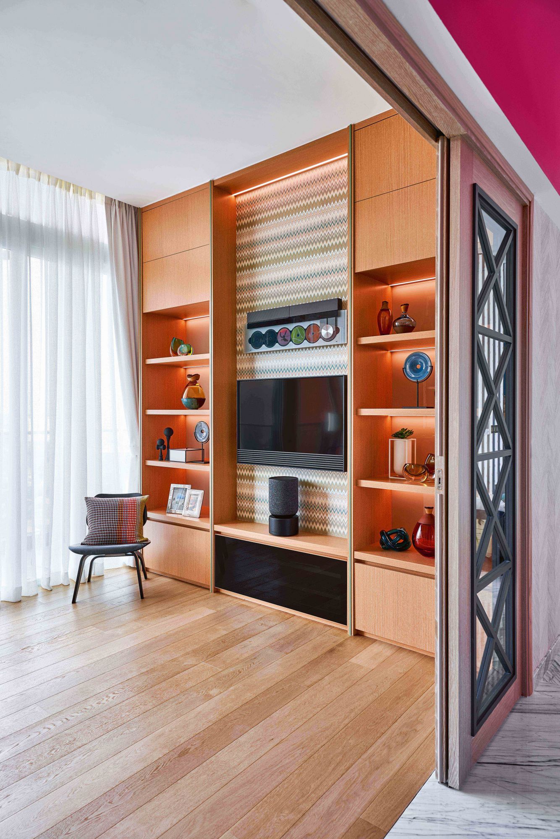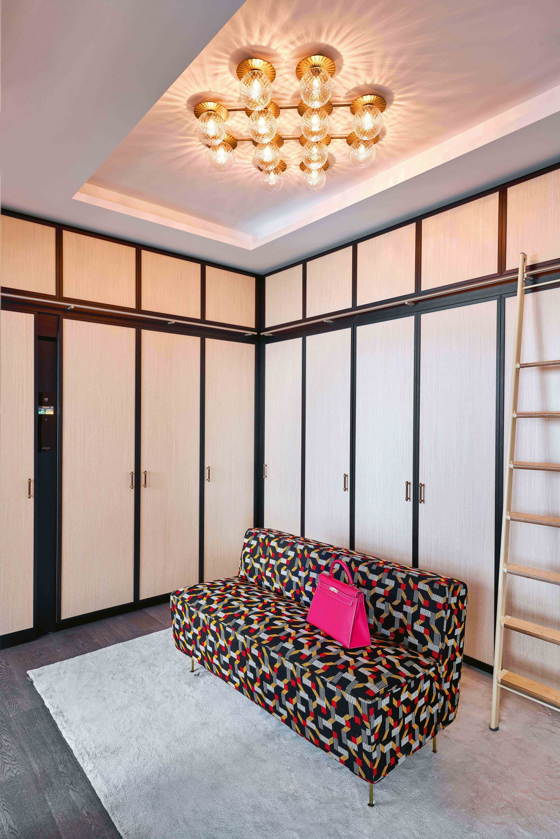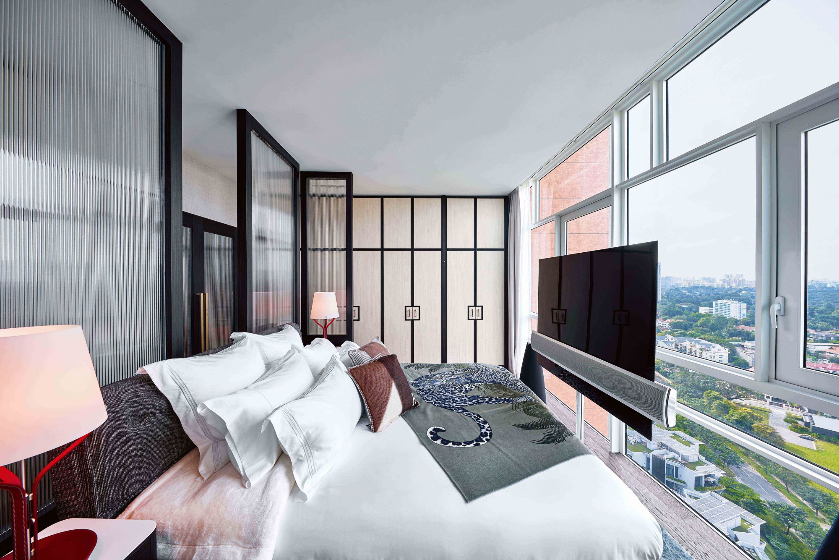Quirky wallpaper from Gucci sets the tone for this imaginative apartment in Principal Garden, Singapore, where a bold direction and the thoughtful curation of treasured possessions come together masterfully
Lino and Kavita stand at the ready, greeting all who step into the foyer. With luggage in hand, the duo—actually a pair of sculptures by artist Bruno Catalano—evoke a sense of curiosity and adventure. This whimsical mood is exactly what the homeowners aim to convey in their 2,347sqft abode in the Principal Garden condominium, where they live with their young daughter.
“The well-travelled owners wanted their home to look different and interesting, with surprises to be discovered in every corner,” says Jeremy Tay, co-founder and director of Prestige Global Designs. “For this project, we injected colours, textures and patterns to create a unique and luxurious interior. We wanted to create a sense of awe in every part of the house by adding interesting elements to the spaces; this makes it feel like one is exploring the world within the home, especially as the clients love to travel.”
See more: Home Tour: A Parisian Apartment Inspired By A Grand Townhouse

We wanted to create a sense of awe in every part of the house by adding interesting elements to the spaces; this makes it feel like one is exploring the world within the home, especially as the clients love to travel.
— Jeremy Tay, co-founder and director of Prestige Global Designs

