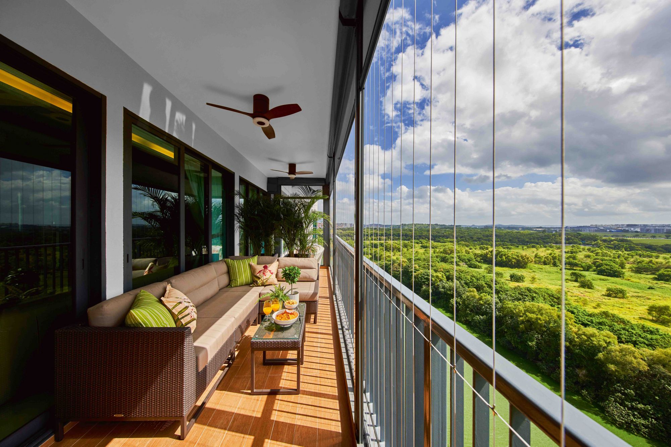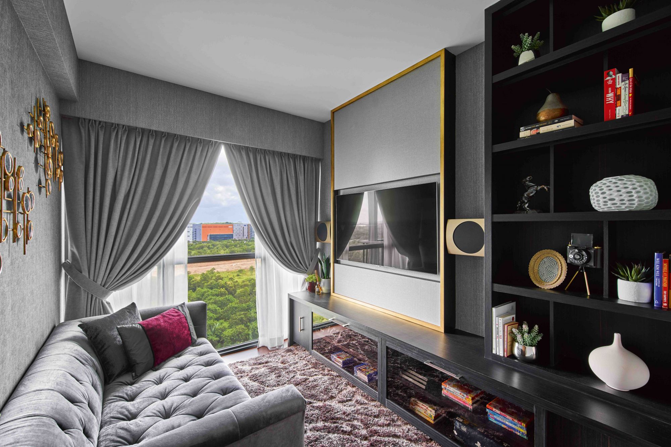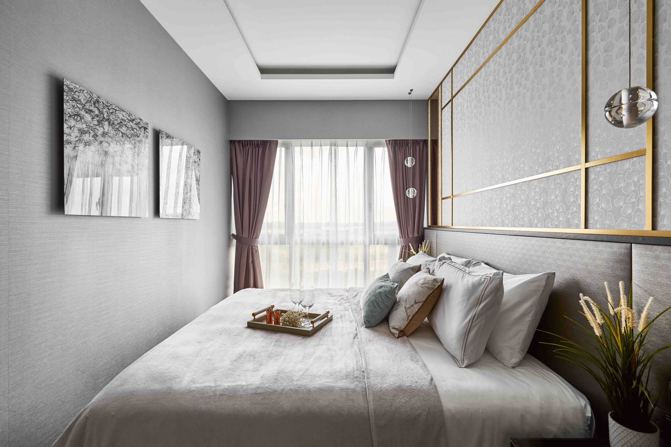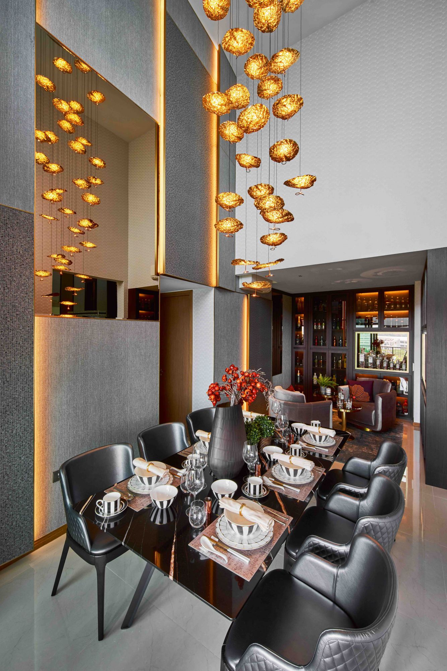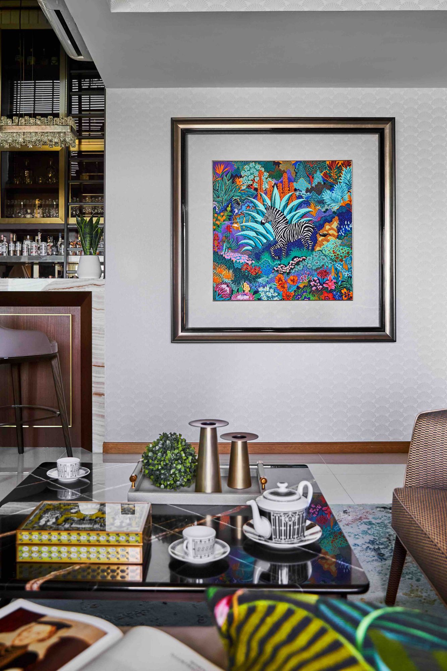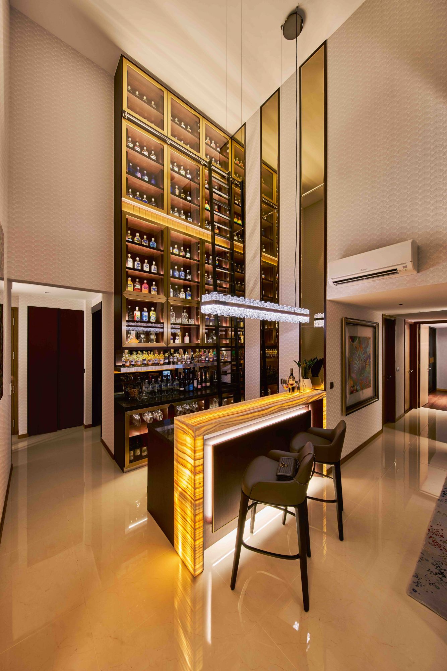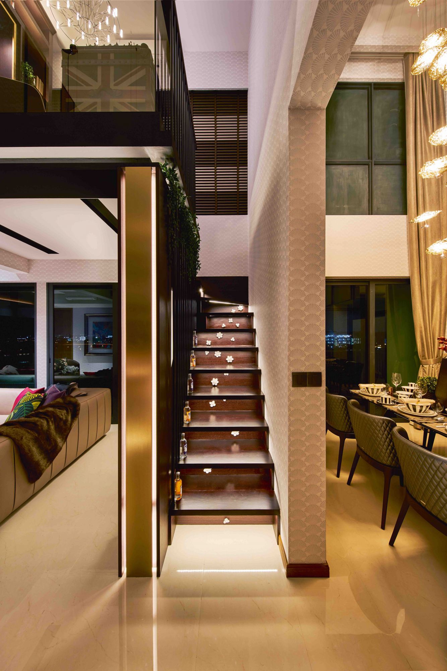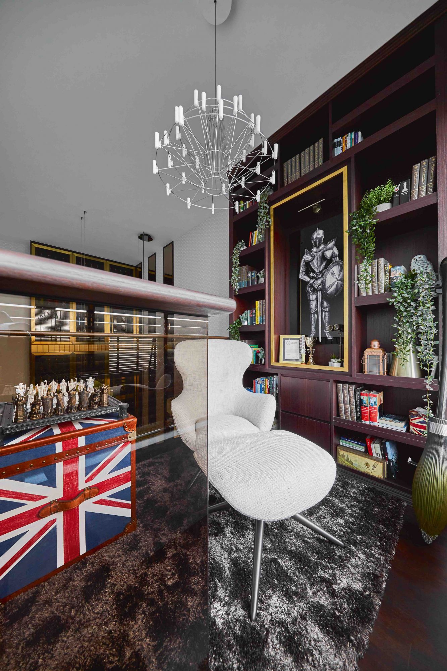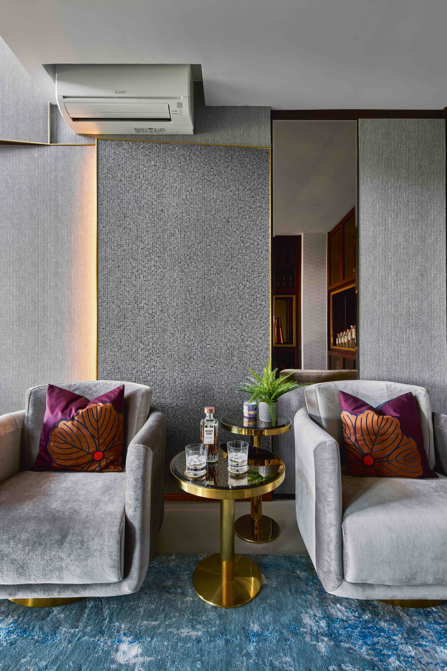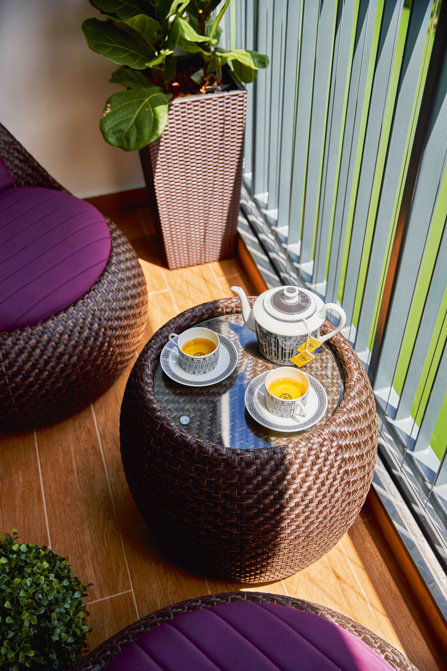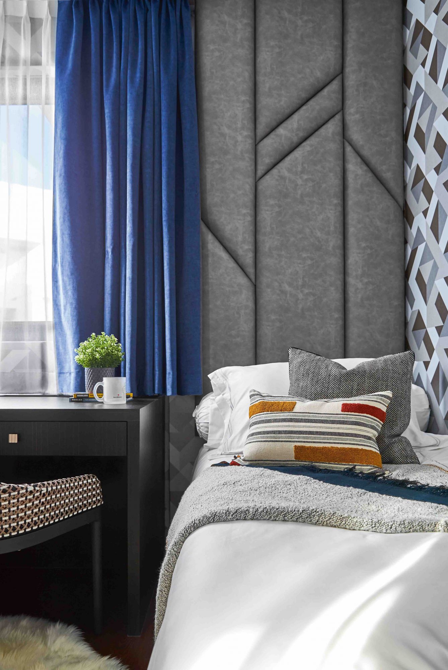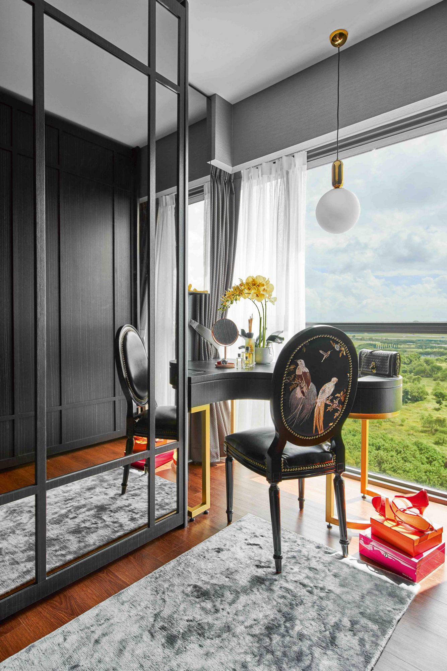Combining two penthouses into one not only doubles the panoramic views, but also creates ample room for everyone to pursue their passions
As the interior designers and directors of Prestige Global Designs, Jeremy Tay and Michael Ong have had the opportunity to design many penthouses.
“Each home has different characteristics and clients all have different requirements. So our approach is to provide plenty of customisation for their needs,” says Tay. Most importantly, the firm aims to celebrate the abundance of natural light and nice views that penthouses typically possess.
See also: Home Tour: A Glamorous House With An Open-Plan Living And Dining Room

This particular penthouse in Singapore is unique in that it combines two abutting units. The family, with two young children, had previously lived in a three-bedroom apartment nearby but desired more space. The house also had to accommodate family gatherings and occasional visits of the grandparents.
“We are a close-knit family and so we wanted a home to create memories with our children as they grow up––to have cosy areas where we can play games and hang out together, as well as spaces we can quietly read in,” shares the wife.
