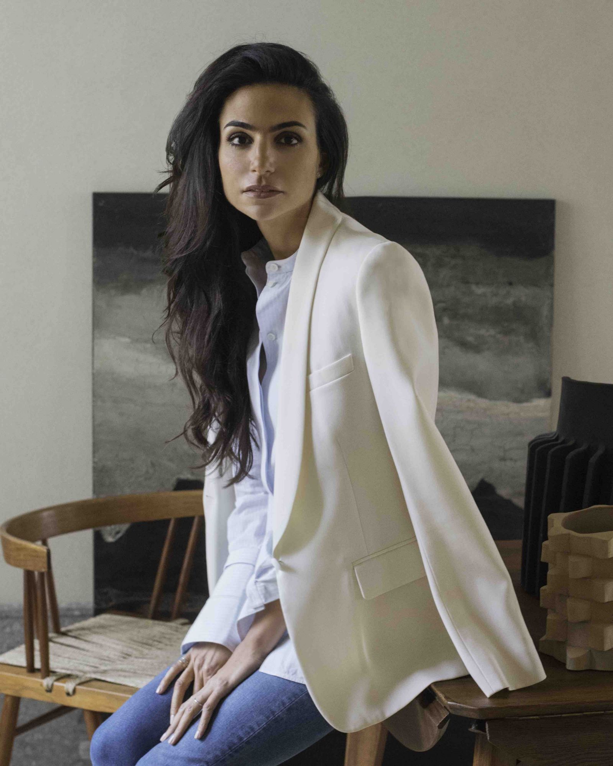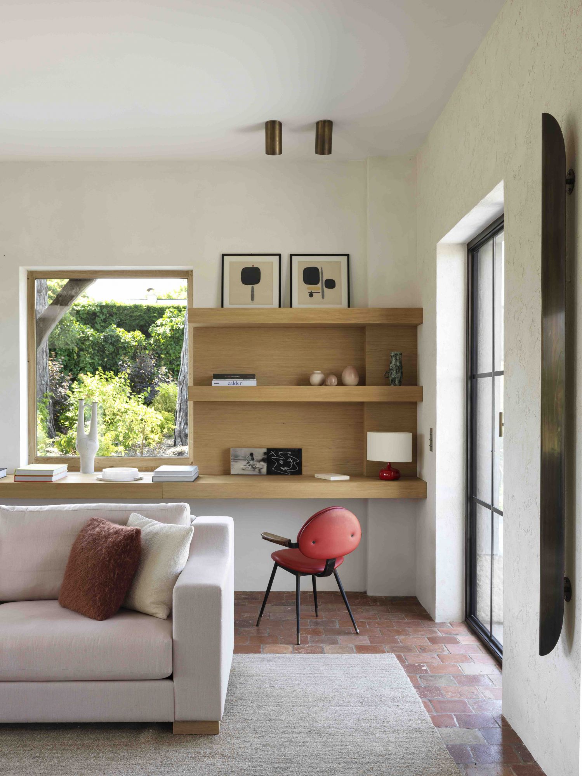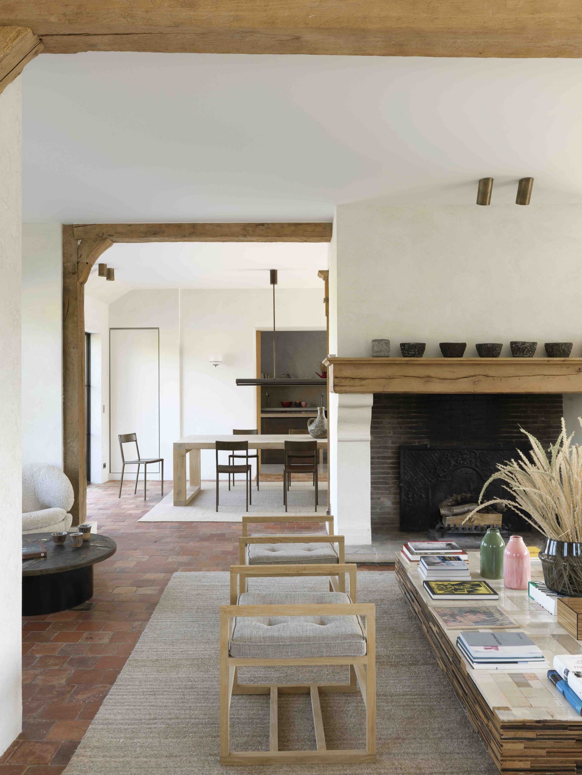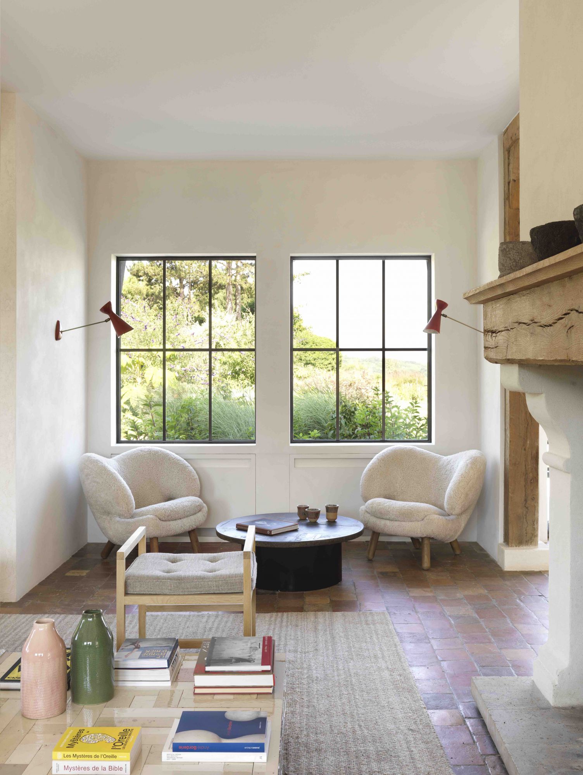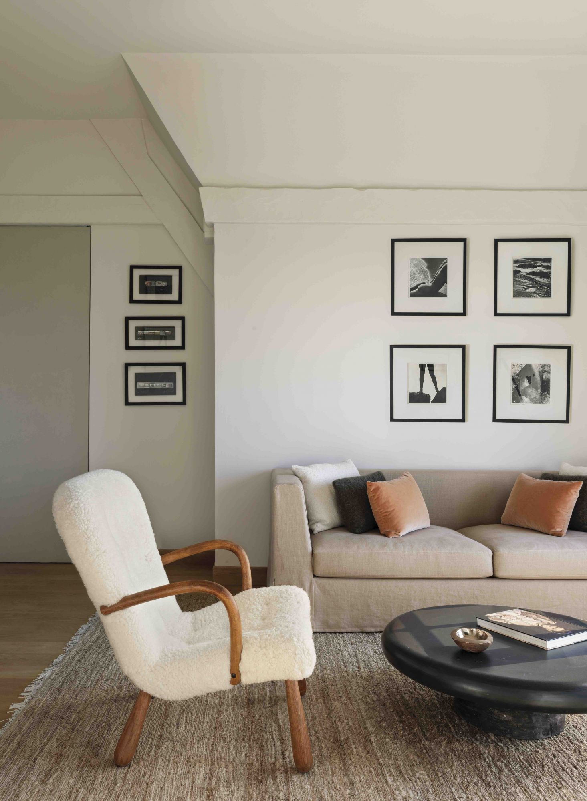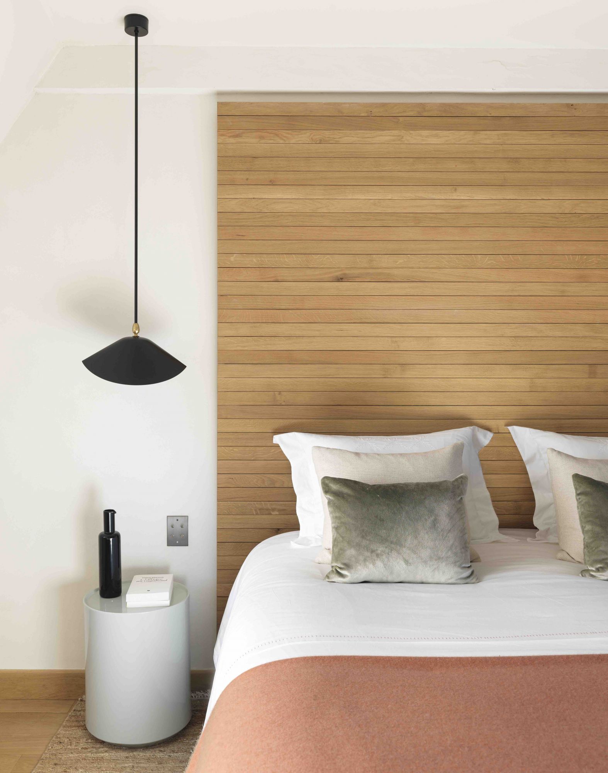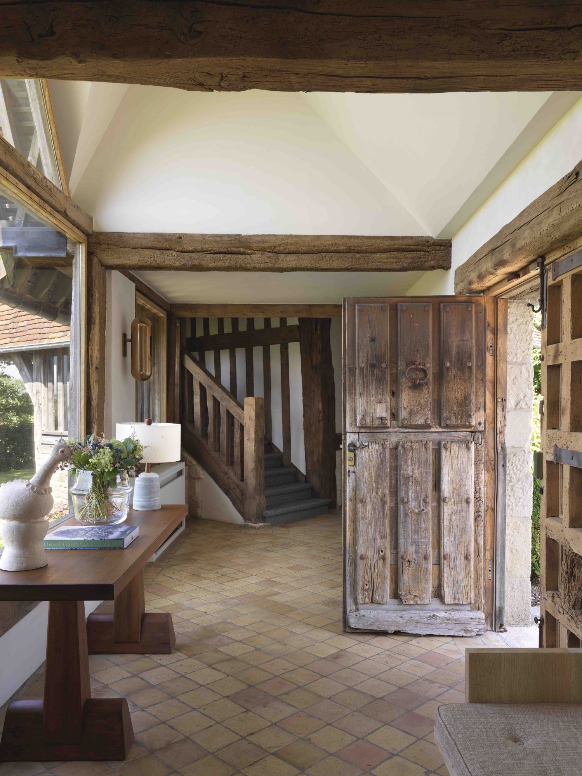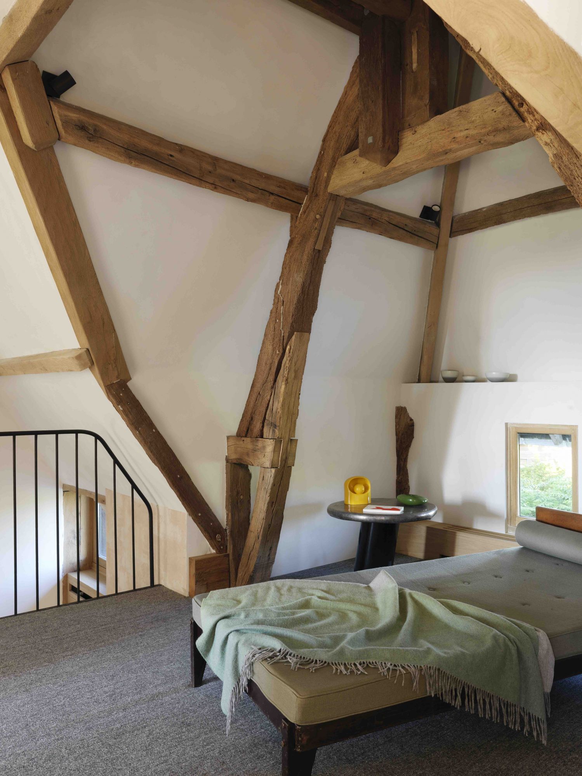Designed by Jessica Barouch, this villa in the idyllic French countryside celebrates its history and remains steeped in a pastoral context
Located in the northwestern part of France, the coastal region of Normandy is an area rich with history and cultural traditions. From lively beach towns and cheese farms to the iconic Mont St-Michel island monastery and the site in Giverny where Claude Monet famously painted his gardens of water lilies, the region is a beloved destination for gourmands and culture connoisseurs alike.
So it’s hardly a surprise that French interior designer Jessica Barouch would take inspiration from this French villa’s quaint countryside location in Normandy. The homeowner, who works in the fashion industry, gave Barouch an open-ended brief that only asked for a home that was suitable for family living.
See also: The Best Home & Kitchen Items To Look Out For On Amazon Prime Day 2020

Capitalising on the property’s enviable position atop a hill with unforgettable ocean views, Barouch crafted a home that basks in the surrounding landscape and brings nature into its interiors. “It was essential to conserve the authenticity of the house,” says Barouch of the renovation. She took a year to turn the seven-room mansion into a cosy abode that the family can now call their own.
See also: Top Autumn/Winter 2020 Interior Design Trends To Upgrade Your Home

