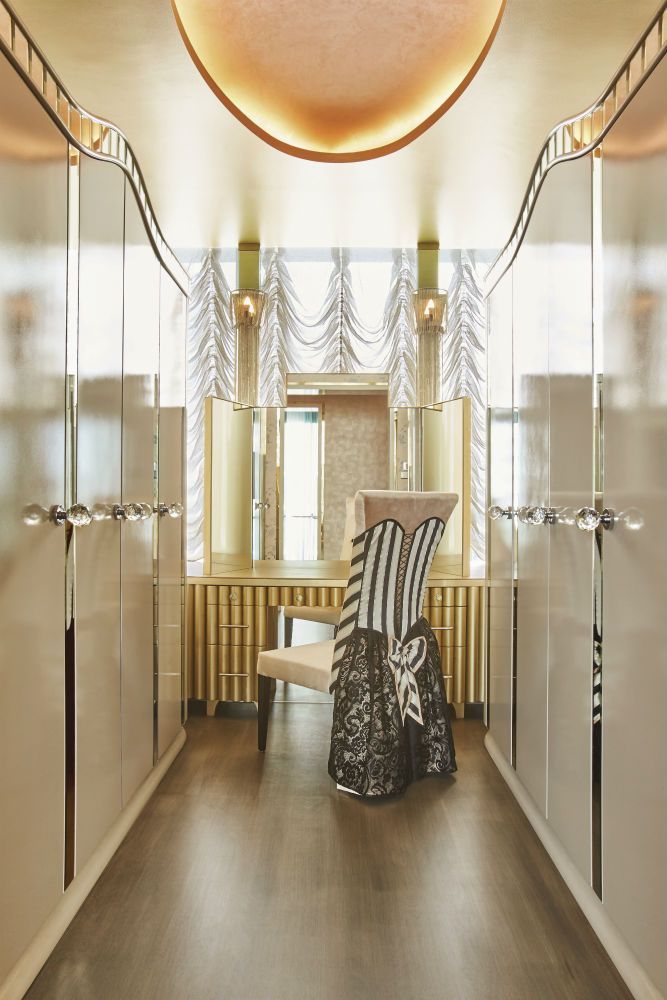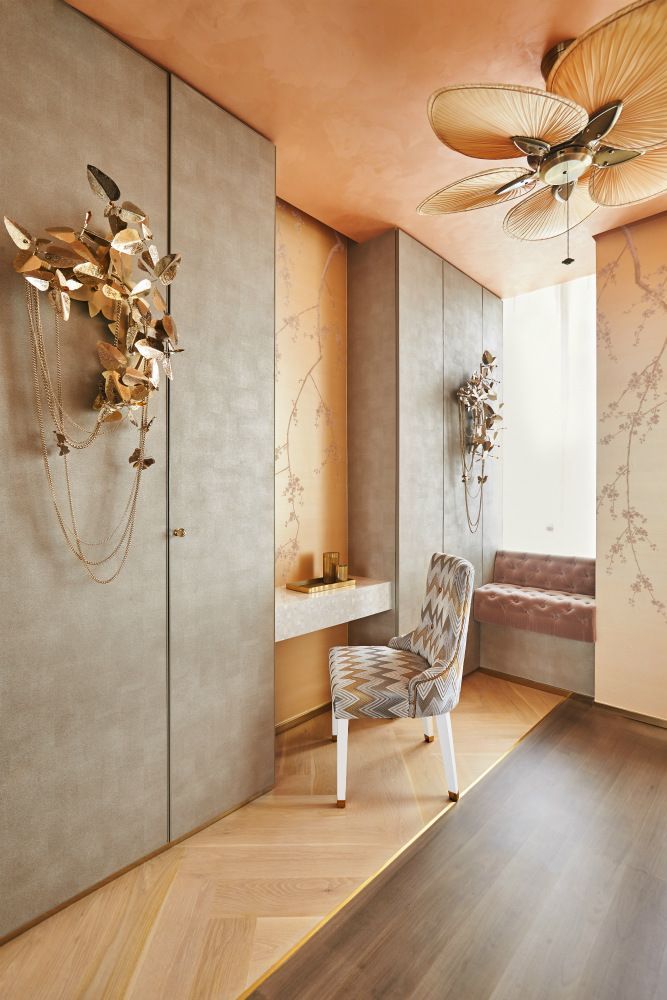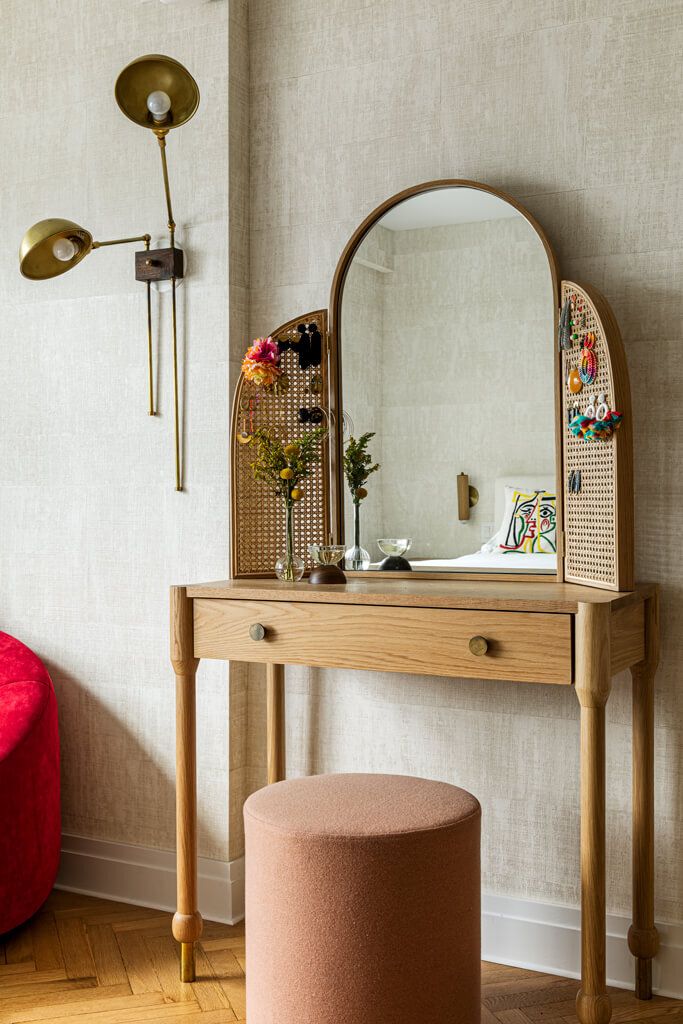Get all dolled up at your vanity so that you'll look your best during important Zoom meetings. Seek design inspiration from these beautiful spaces to create your own dream dressing table to rival those of the Kardashians and other celebrities
Combining the best of both luxury and function, the vanity area is an increasingly popular feature in homes. The dedicated space is the perfect place to prim and pamper yourself morning and night; it also acts as a quick pitstop area for a refresh before a night out in town. Whether it’s located in bedrooms, closets, or bathrooms, the vanity area is a central fixture that helps you feel good.
If you have a plethora of beauty and hair products though, the dedicated dressing table can easily get out of hand with clutter. Trade your overcrowded vanity tabletops with a sleek set-up; these design ideas will lend a dose of inspiration for you to get the most out of your vanity space.
See also: Design Trends: 8 Bathroom Ideas For A Stylish, Spa-Like Ambience
1. A glamorous vanity


Flaunt your personality with a stylish flair by creating a bespoke interior scheme. For a homeowner seeking a bachelorette pad that embodied a sense of feminine romance, Design Intervention’s Nikki Hunt created a stunning hotel-inspired abode with lavish details.
A stylish vanity area can be found in the stylish walk-in wardrobe; featuring mirrored details and gleaming gold accents, the space exudes a sense of Hollywood-style glamour. The back of the chair in the dressing room takes its visual cues from a vintage corset dress, adding a tactile touch to the space.
Another stylish nook can be found in the master bedroom. Although it lacks a wall-hung mirror, a small tabletop mirror could still fit onto this smaller nook for easy touch-ups of your makeup. It's set against a backdrop featuring a wallpaper with plum blossom motifs. Brought to life in shades of blush and cream, the delicate floral mural is a nod to the homeowner’s Chinese heritage and adds a touch of Eastern influence to the room.
See also: Home Tour: A Glamorous Apartment Inspired By Cherry Blossoms





