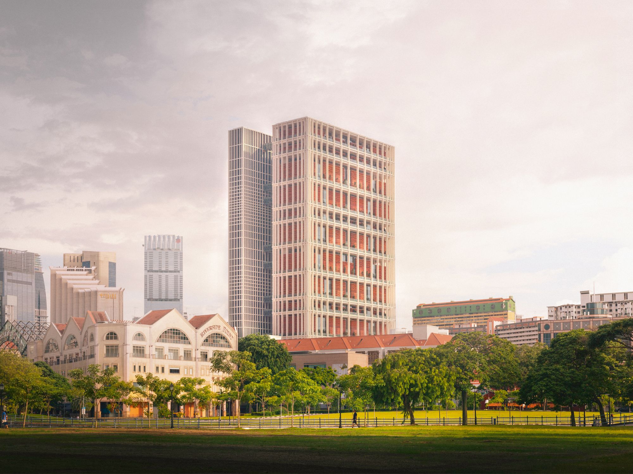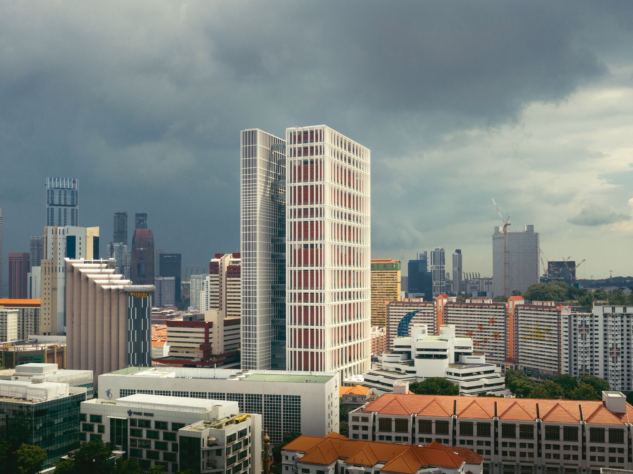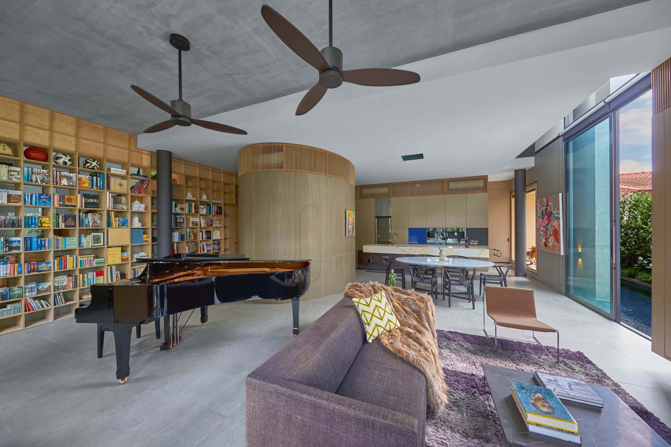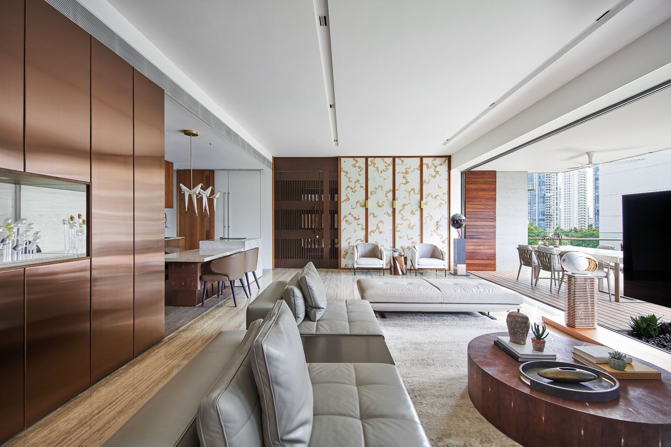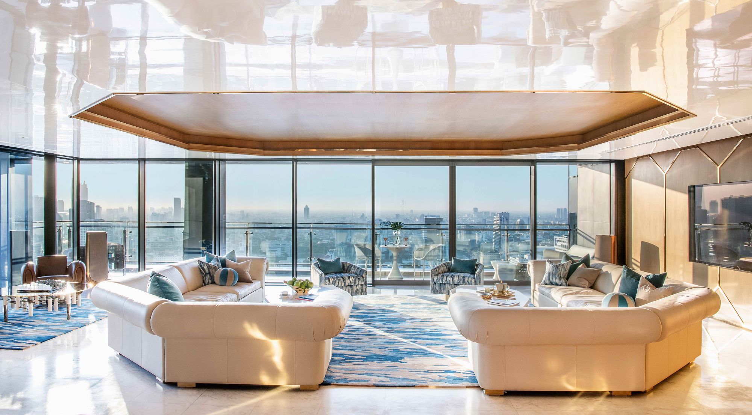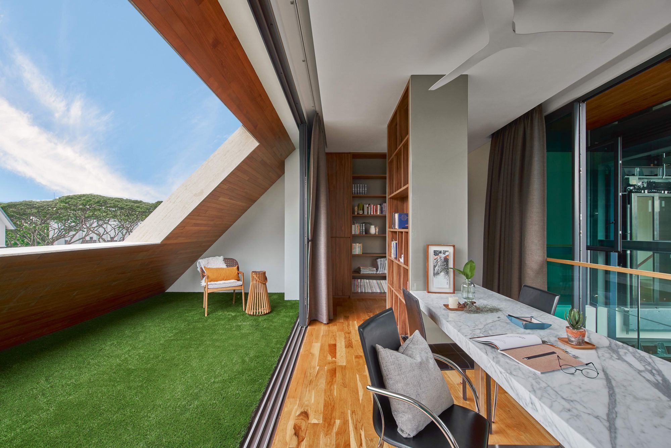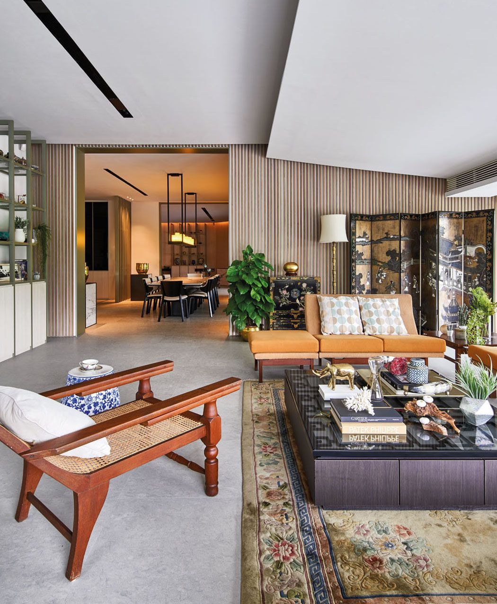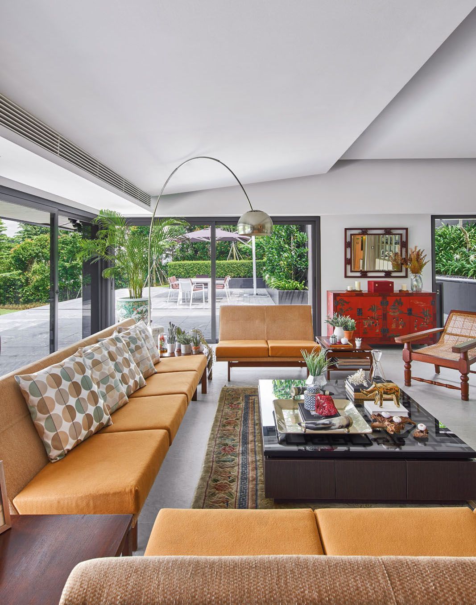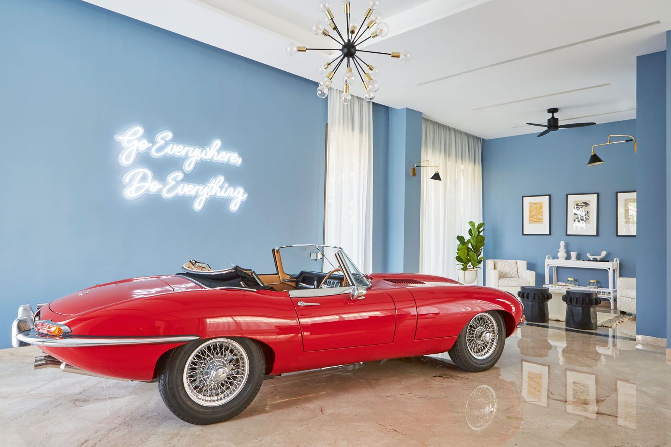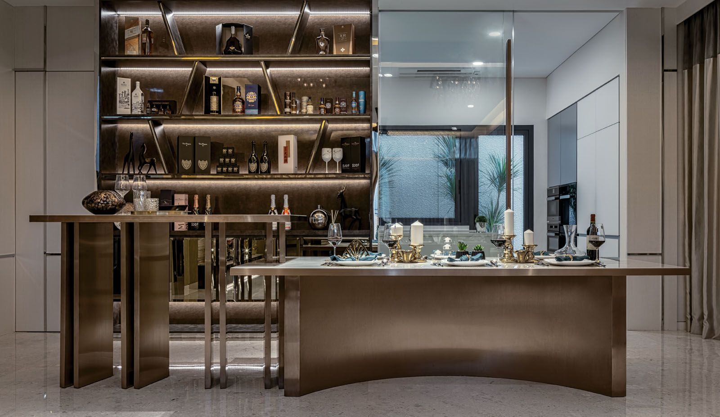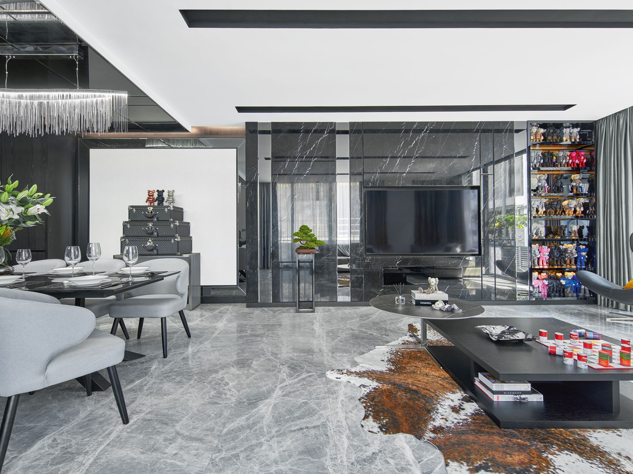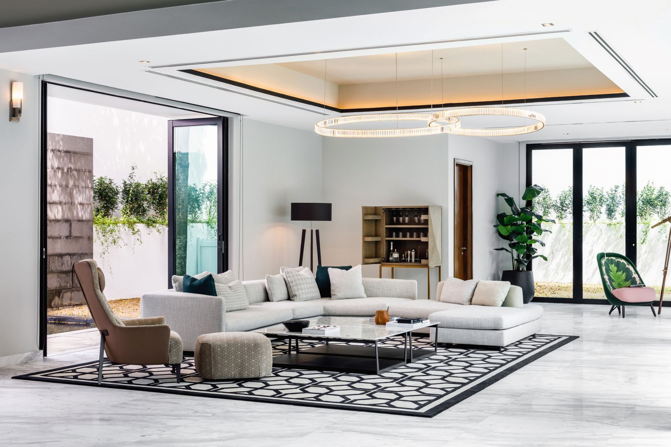We unveil the winners of Tatler Design Awards 2021, held on April 8 at the Straits Clan
“Design is not just what it looks like and feels like. Design is how it works,” declared Steve Jobs, co-founder of Apple. The tech visionary had a great love of design and his modernist childhood home sparked his desire to create sleek, human-centric and intuitive products for everyone. This emphasis on the multi-faceted elements of good design is similarly celebrated by the Tatler Design Awards (TDA).
Now into its fifth edition, the Tatler Design Awards 2021 is sponsored by Arova, Aureo Gallery, Boxx Euro, Gaggenau, Hafary, MM Galleri, Okamura, Roche Bobois and Spin. The awards ceremony lauds creative concepts as well as functionality and practicality, honouring the most innovative residential and commercial projects recently completed in Singapore. This year, the winners of the 2021 edition was presented via a livestream held at Straits Clan on 8 April.
The 10 projects featured below represent the boldest visions and best execution, as realised by these homegrown talents.

