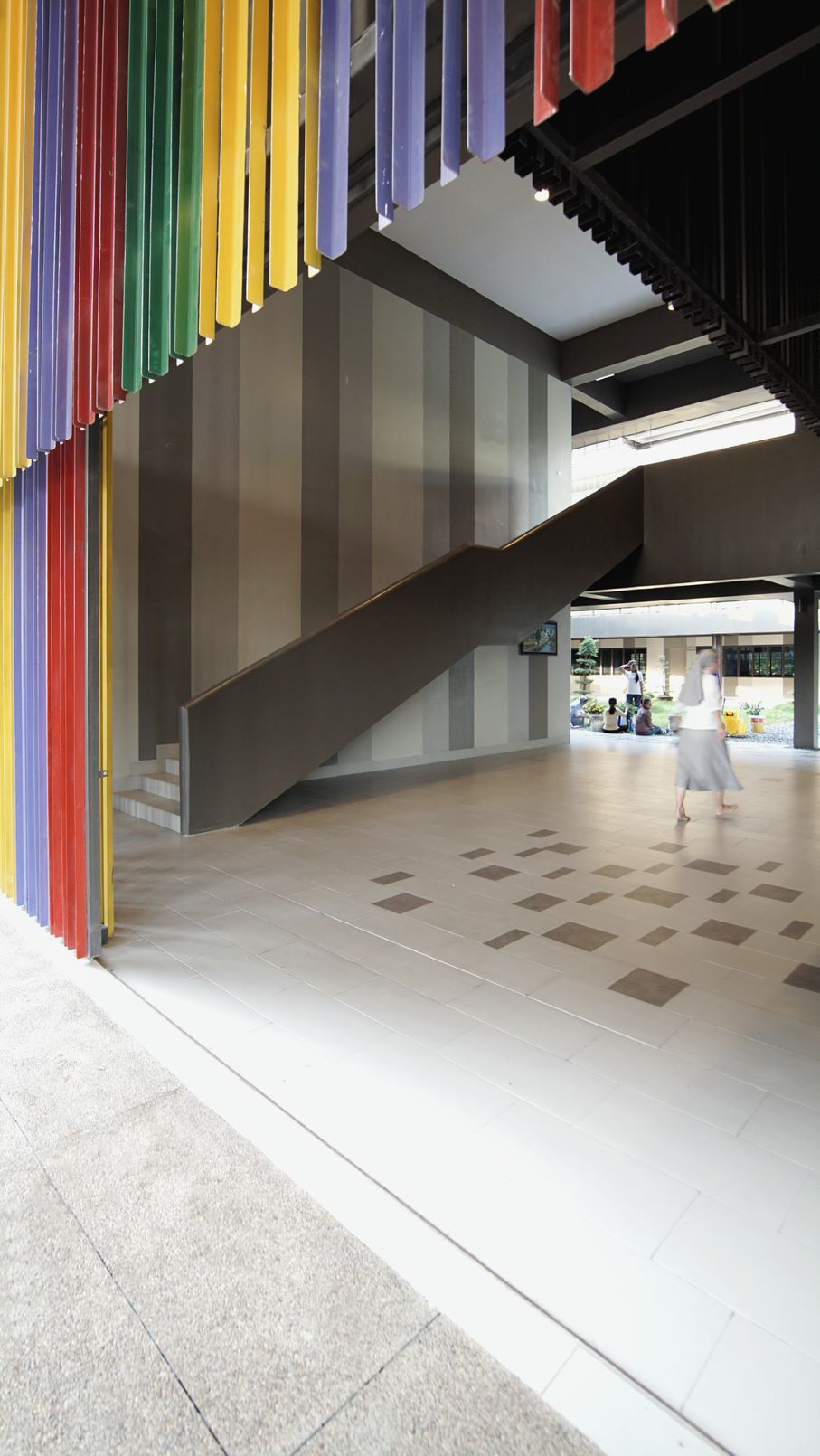Exclusive: Husband-and-wife duo Belinda Huang and Khoo Peng Beng, recipients of this year’s President’s Design Award Designer of the Year accolade, have spent their careers pursuing new frontiers in community living. The directors of Arc Studio Architecture + Urbanism tell us more about The Pinnacle@Duxton and other projects they hold dear to their hearts
For many Singaporeans, The Pinnacle@Duxton is one of the most defining icons of the country’s impressive skyline. With a chain of seven 50-storey towers that are connected by two 500m long sky gardens for recreational purposes—the longest ever built on skyscrapers—the residential project is certainly one-of-a-kind. This is even more so for the residents who live here, many of whom are so proud of their unique home that some of them even call themselves “Pinnaclans”.
“They started to identify with the place,” says architect Khoo Peng Beng, director of Arc Studio Architecture + Urbanism. “Architecture has that power to allow people to claim a space and for it to occupy their imagination.”
Together with his wife Belinda Huang, also an architect, they made headlines when they won the global Duxton Plain Public Housing Design Competition with this ambitious, groundbreaking design in 2002, when they were relative unknowns.

Since then, they have carved out a name for themselves by pursuing new frontiers in high-rise, high-density designs that emphasise vertical connectivity. The Pinnacle@Duxton as well as another project, The Tembusu, received the President’s Design Award (P*DA) Design of the Year accolade in 2010 and 2018 respectively.
Recently, the duo clinched the P*DA’s Designer of the Year 2020 award for their positive impact on the urbanscape and for developing socially meaningful, community-focused projects; the couple are among two of three winners to receive the accolade for this edition. The announcement was made at the Istana via an evening livestream on June 30; the biennial awards were held back a year due to the Covid-19 pandemic.















