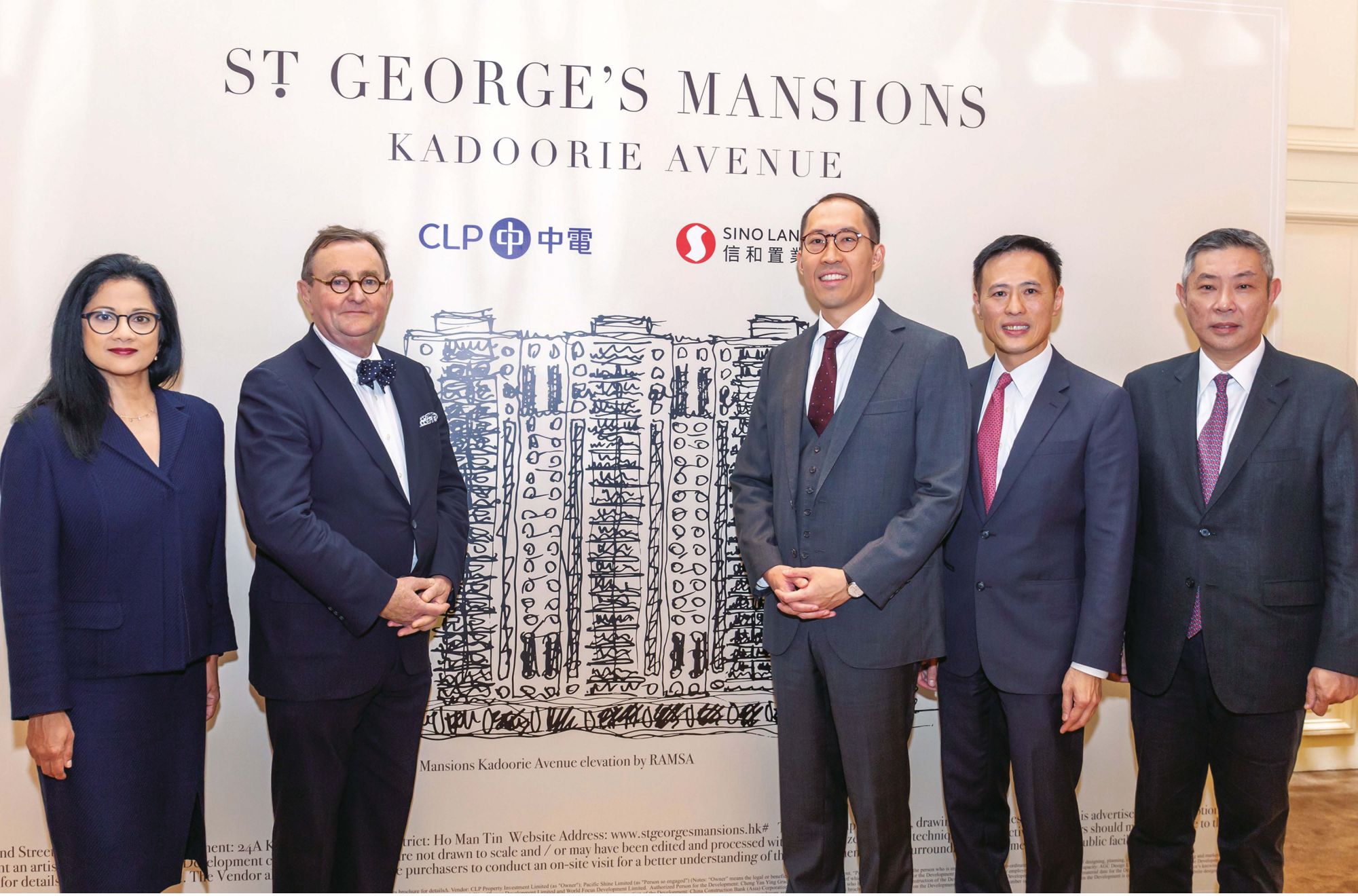Sino Focus
The team from Robert A.M. Stern Architects talks about the features that make St. George’s Mansions a unique addition to the Kadoorie Hill landscape
For the discerning property buyer, a rare opportunity has come up to own a home with one of the most exclusive addresses in Hong Kong. Sino Land and CLP Group have jointly announced a new luxury residential development to be built at the prestigious Kadoorie Avenue.
The new development is nestled in an urban oasis surrounded by sweeping green hills, conveniently located on the cusp of Ho Man Tin and Kowloon Tong. But what makes the development even more extraordinary is its history and the fact that the area hasn’t seen any significant changes in ownership in almost a century. Buying a property there is therefore not just a rare opportunity; it’s a chance at owning a legacy.
St. George’s Mansions will comprise of three conjoined towers with 175 apartments. The modern landmark is located in a neighbourhood rich in culture, heritage and grandeur, and is aimed at buyers who are hoping to pass it down through many generations.
Tracing its roots all the way back to the early 1930s, the area has long been a low-density neighbourhood. It has also been the site of the headquarters of China Light and Power Company (now known as CLP Group) and its famous clock tower. Many of the occupants of the area barely change, with many of the families having lived there for generations.
See also: Second Home: How YouTuber Taylor R Found A Home Of Her Own In Clearwater Bay


Masterminds Behind St. George’s Mansions
Looking for the firm that would best reflect the historical and architectural significance of the property, the developers singled out legendary New York architect Robert A.M. Stern and his team at Robert A.M. Stern Architects (RAMSA).
“Robert Stern’s designs are eclectic and contextual, with meticulous details that embrace vernacular context and local traditions that stand the test of time,” says Daryl Ng, Deputy Chairman of Sino Land. “After Sino Land won the bid for the project in 2017, we appointed RAMSA’s team to use Kadoorie Hill’s history as inspiration, coupled with exceptional building materials to transform the development into the most remarkable flagship project we have ever built.”
Stern’s modern yet traditionalist approach to design makes the firm the perfect choice. Its design is unobtrusive and sensitive to Kadoorie Hill’s traditional architecture and natural surroundings.
“We want to figure out what’s appropriate to that place, taking ideas from the past but refreshing them to go forward,” says Stern.
“The Kadoorie Avenue address speaks for itself; it’s an incredible legacy and many people would want to live there,” says Grant F. Marani, a partner at RAMSA. “But another part of it is the quality of the materials that are going to be used, the investments that are being made, with value to be handed down.”
See also: Blast From The Past: Could Adaptive Re-Use Solve Hong Kong's Housing Problem?

