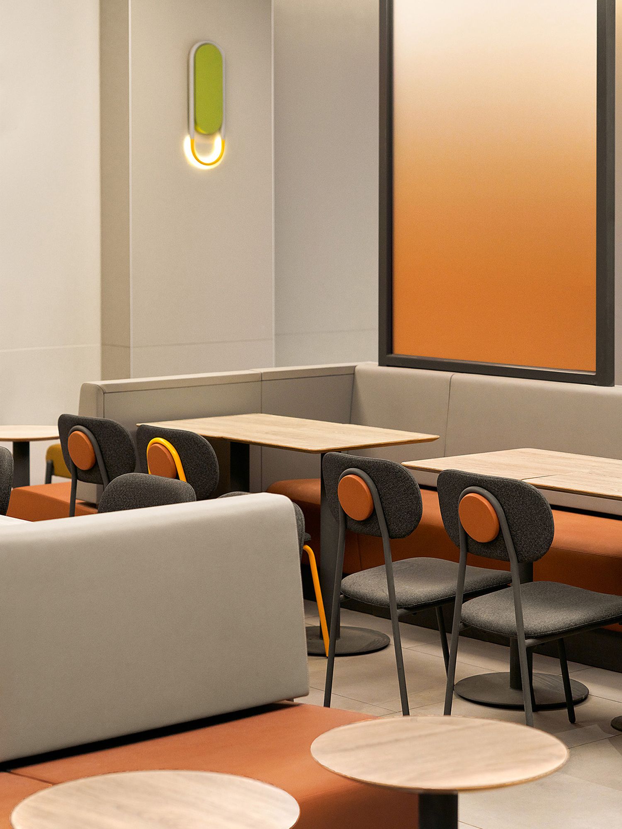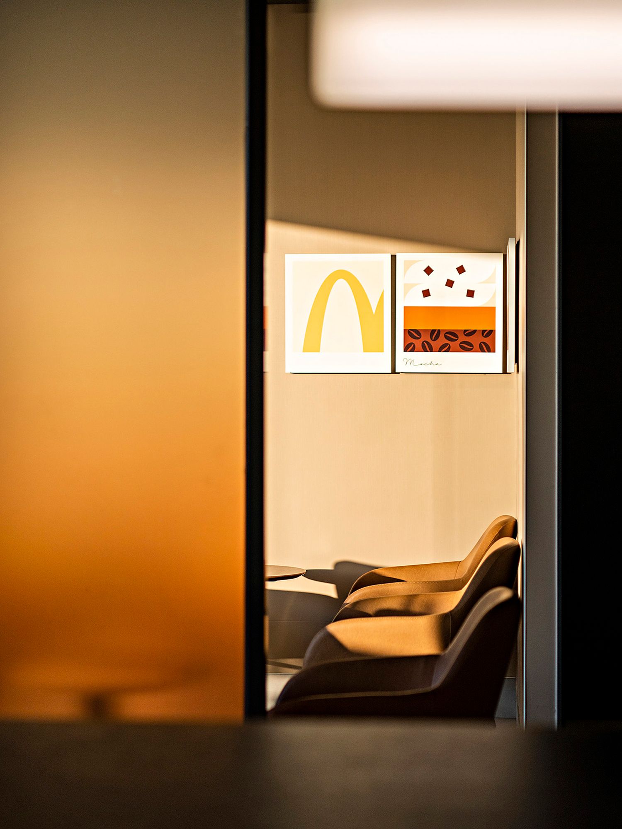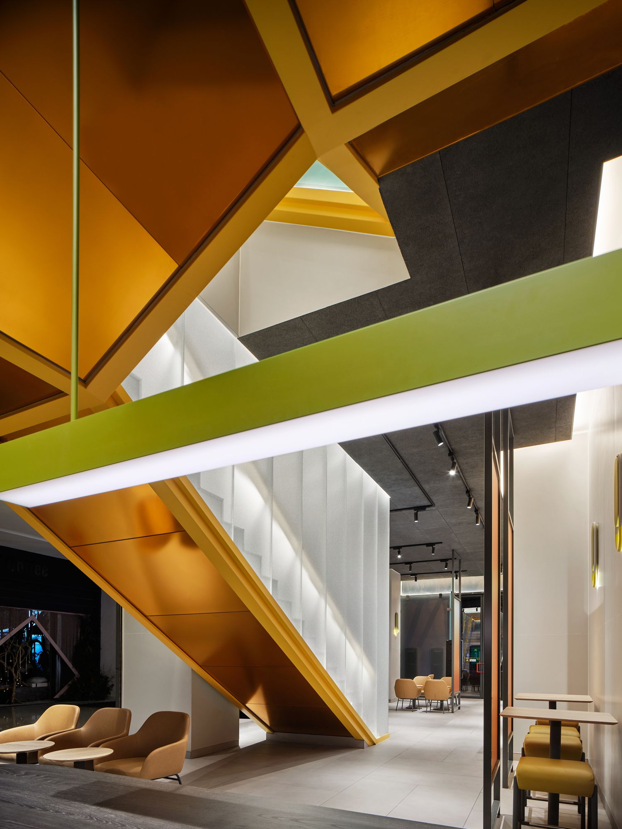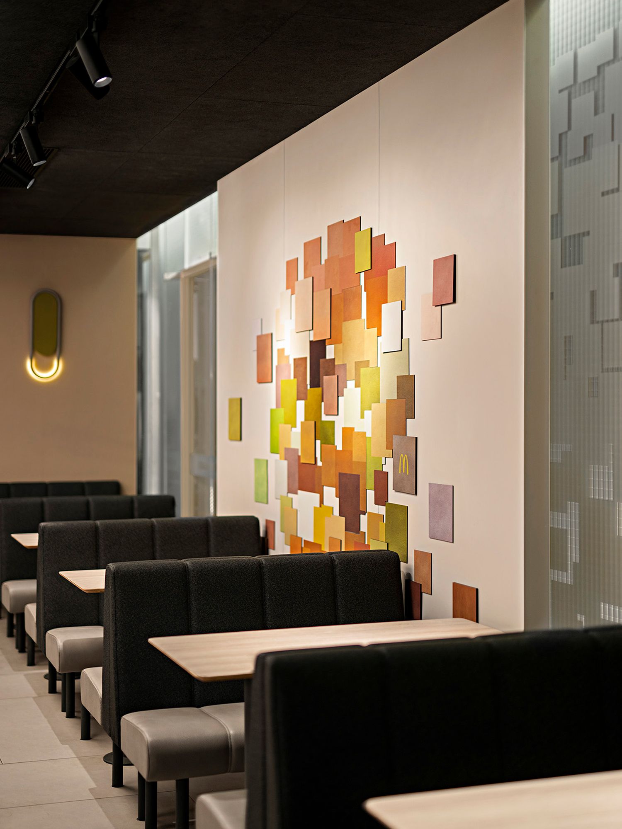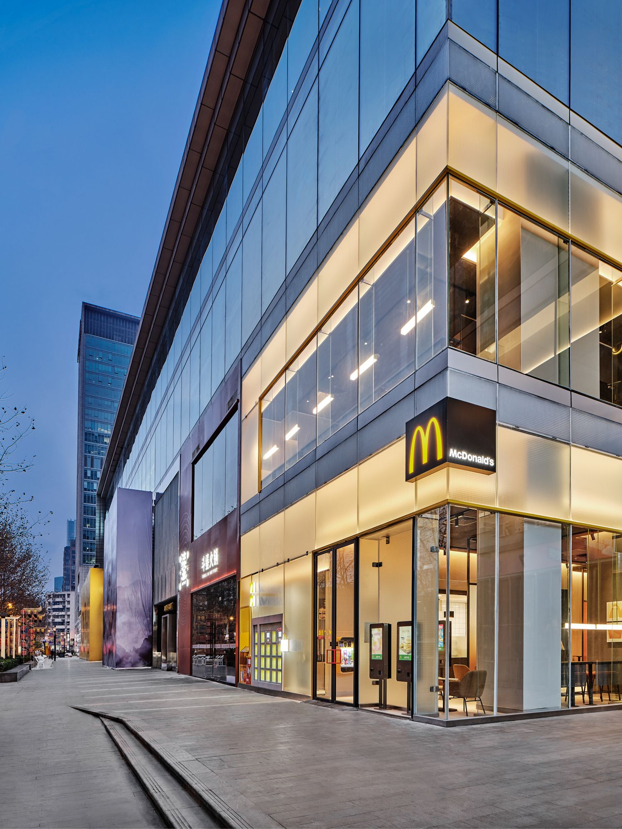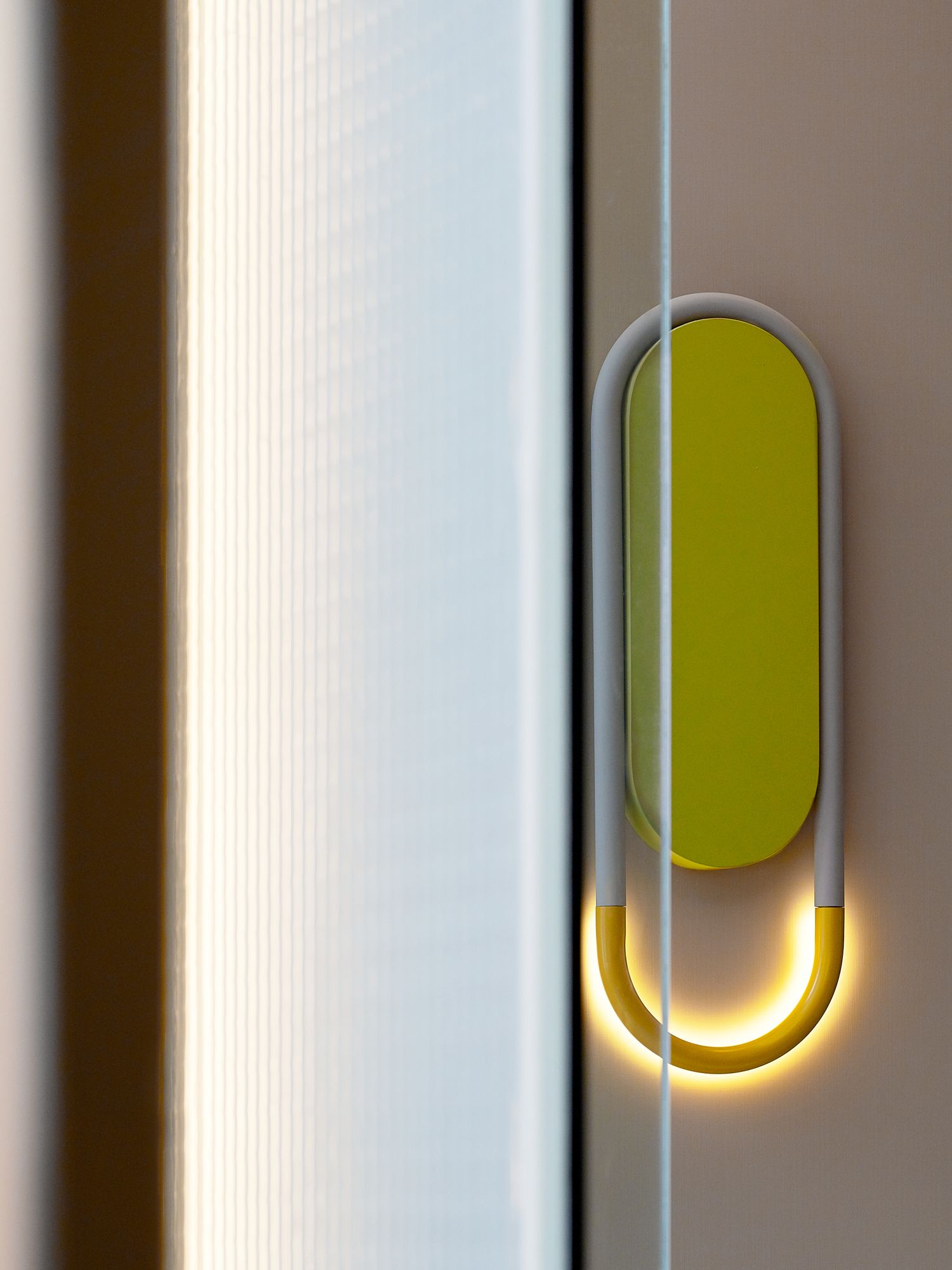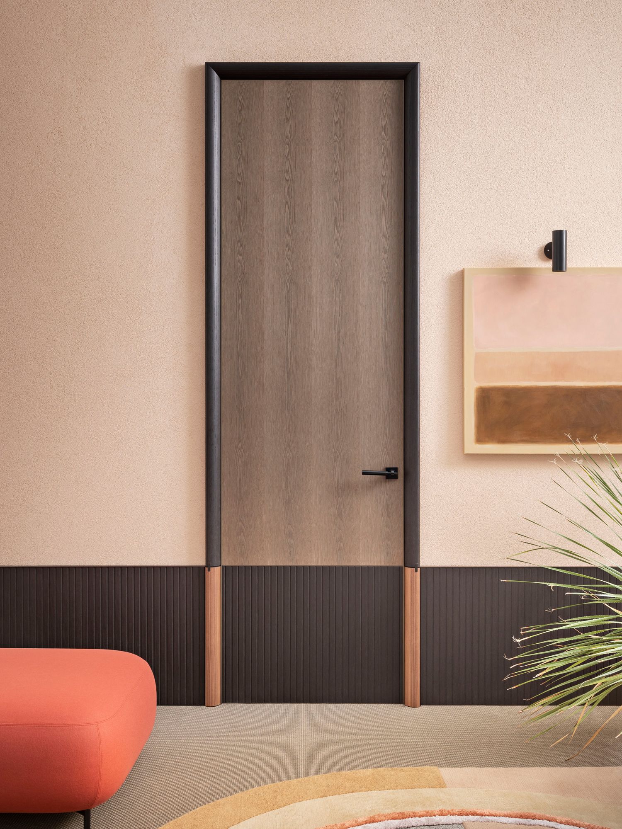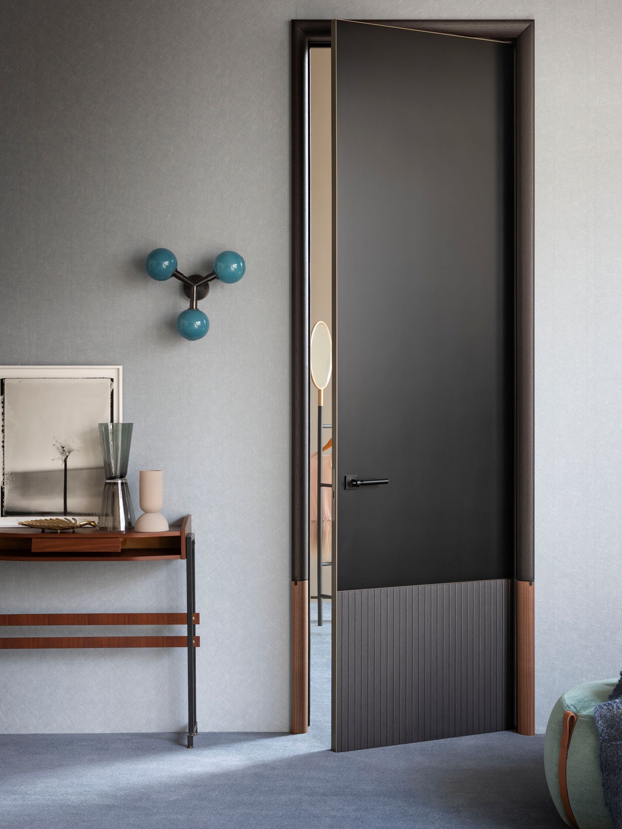Known for its luxurious, elegant projects, the Hong Kong-based Steve Leung Design Group puts an amicable and streamlined spin on fast food restaurant design
Steve Leung Design Group (SLD) is known more for its luxurious projects, such as the YOO8 serviced by Kempinski—elegant residential interiors—in Kuala Lumpur, Shangri-La Hotel at the Shard, London, as well as richly textured restaurants and bars. So the recent design of two McDonald’s outlets in Shenzhen and Chengdu is a delightful surprise.
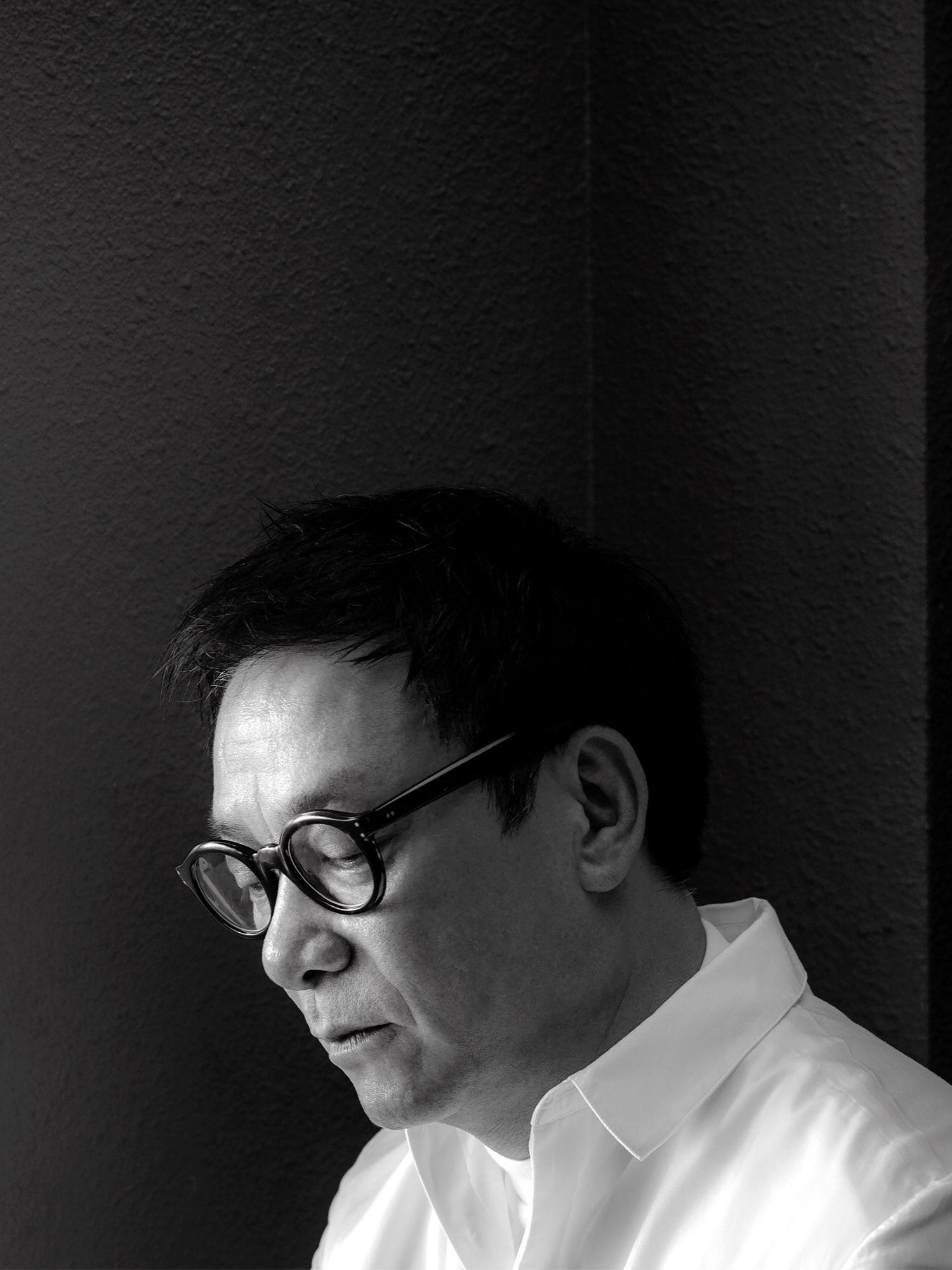
But the celebrated Hong Kong-based designer has often indicated his interest in all realms of design, and these two Cube concept outlets bear his signature elegance, combined with a playful spin.
Here, we share a closer look at these and more stunning projects by his eponymous firm.
See also: Tatler Design Awards 2021: Introducing The Jury Panel


