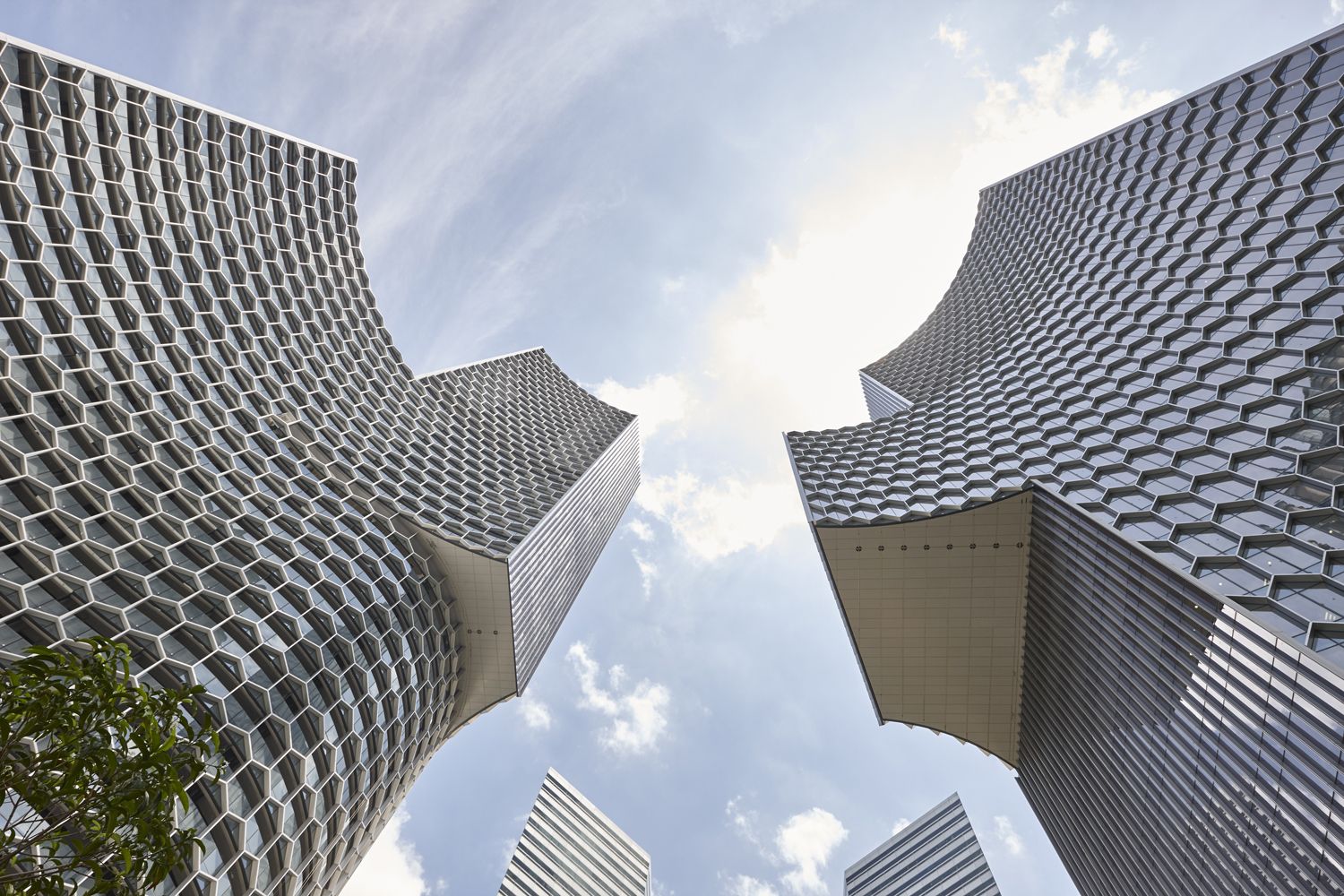1. Master of design

Conceptualised by Ole Scheeren, the lead designer of Büro Ole Scheeren, the soaring towers of Duo Singapore feature a net-like hexagonal cladding, with concave voids that make the slender structures appear as if they were partially dematerialising towards the ground level. The result: a distinctive new landmark in the Bugis precinct that’s definitely unmissable; you’ll be hard pressed to find a driver who can’t find their way to this new property.
(Related: Holiday Home Ideas For The Design Snob)
2. Verdant intention



