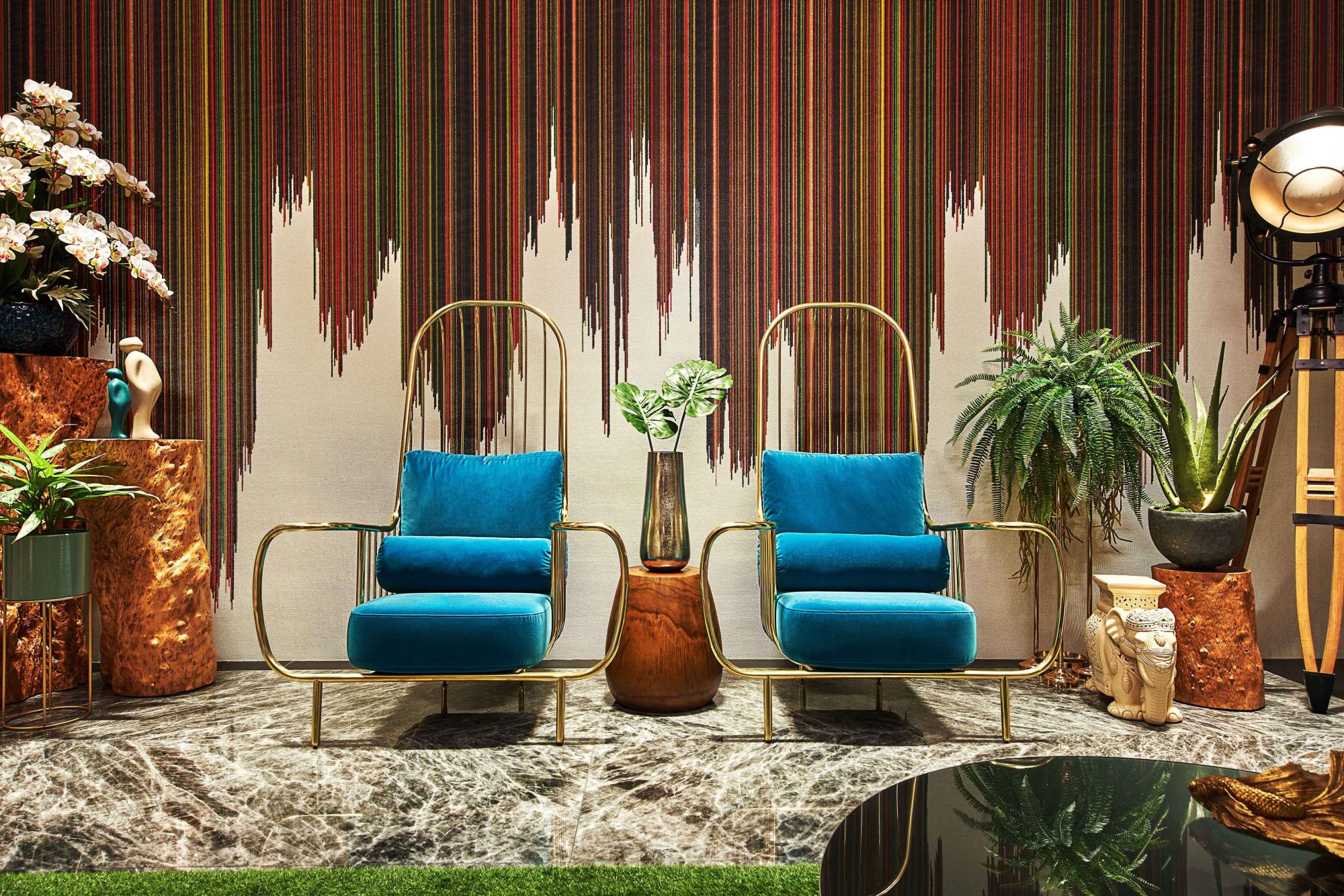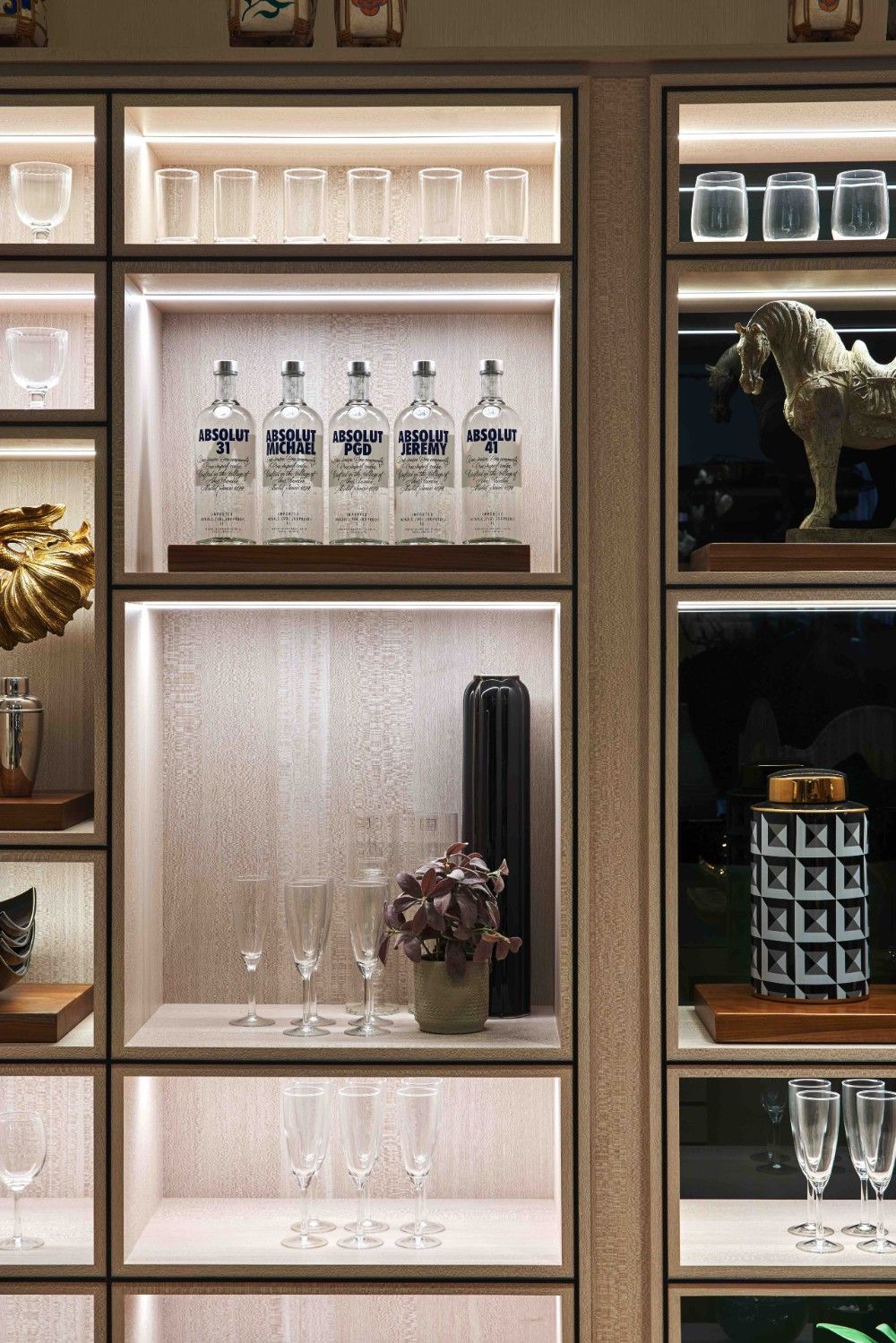Tatler+
Featuring a hotel-like lobby area and other beautiful spaces, the new Prestige Global Designs office and showroom is filled with beautiful vignettes and decor ideas
Seeing is believing—or so the adage goes. And in the new office of Prestige Global Designs, visitors get to experience beautiful vignettes and experiential zones that demonstrate the local firm’s design prowess.
Situated in a shophouse in the Robertson Quay district, the inspiring showroom features a hotel-like lobby, a garden-themed lounge area, a stylish kitchen, and even a fully furnished walk-in wardrobe that also functions as the boardroom.
See also: How To Bring Tropical Style And Nature-Inspired Elements Into Your Bedroom
“We want our office to be a personalised and experiential space that represents our openness to trying different styles and blending them together,” says Michael Ong, director and co-founder of Prestige Global Designs. “We want to create a unique experience for our guests. Stepping into our office is like entering a world of wonder. Every part and corner of the space has little surprises installed; we want our guests to feel inspired and excited.”










