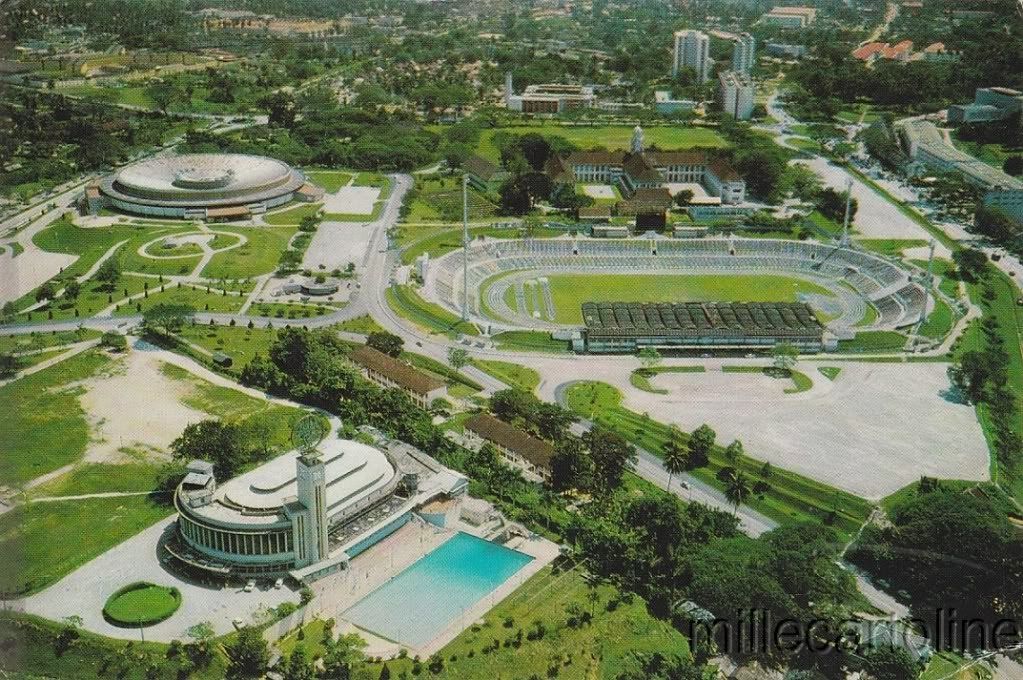Stadium Merdeka, the site of Malaysia's Independence declaration, represents the forging of a new national architectural identity
"Merdeka! Merdeka! Merdeka!"
Tunku Abdul Rahman's declaration of Malaya's independence has become an iconic moment in this country's history. Just as iconic is the venue where it happened, Stadium Merdeka, which was completed in just one year and finalised mere week before the inaugural Independence Day celebrations.
The period was the mid-1950s and it was a time of great nationalism. With independence looming, Tunku believed that this should be accompanied with modern infrastructure appropriate for the capital of a new nation, the Federation of Malaya. To this end, a multinational and multiracial group was gathered with the purpose of finding a unique architectural identity that encapsulated the ethos of a new nation and signalled its arrival onto the world stage.
See also: Kick Off Merdeka With These Delish Desserts & Specials

One of the earliest landmarks of these Merdeka-era buildings was Stadium Merdeka. Tunku handpicked the hill-top site, formerly a golf course before it became a Coronation Park with its own indoor stadium, Chin Woo.
See also: Merdeka: The Untold Stories Of Malaysia






