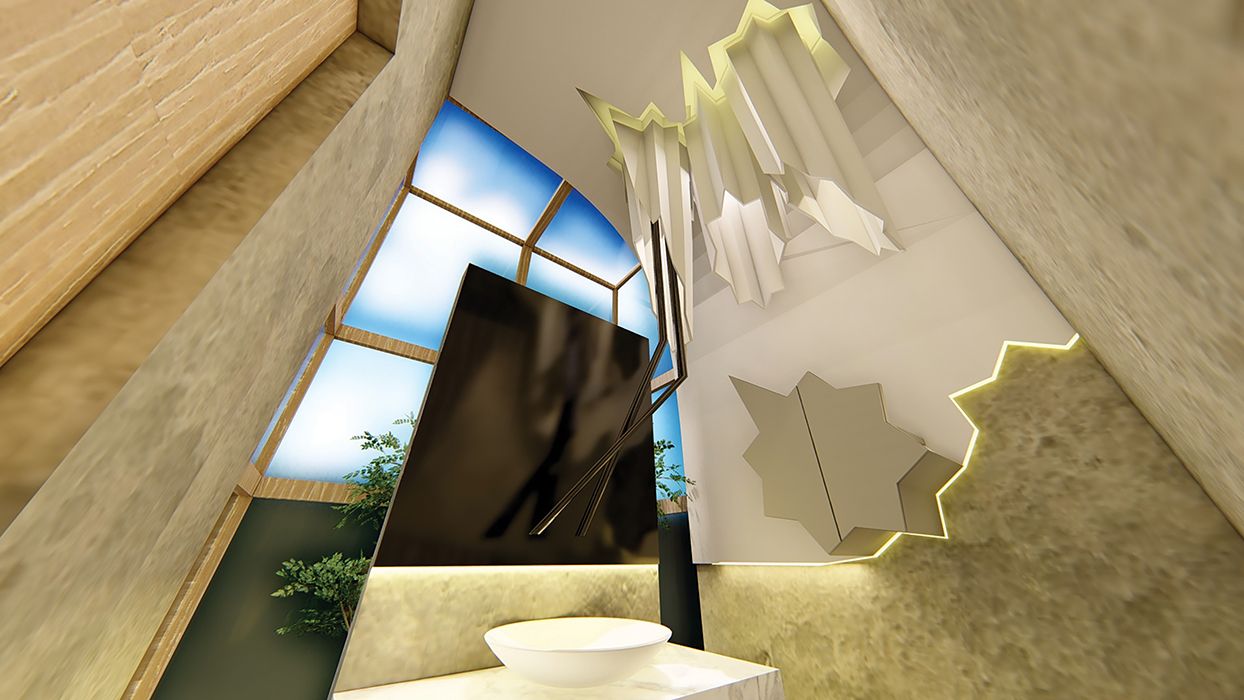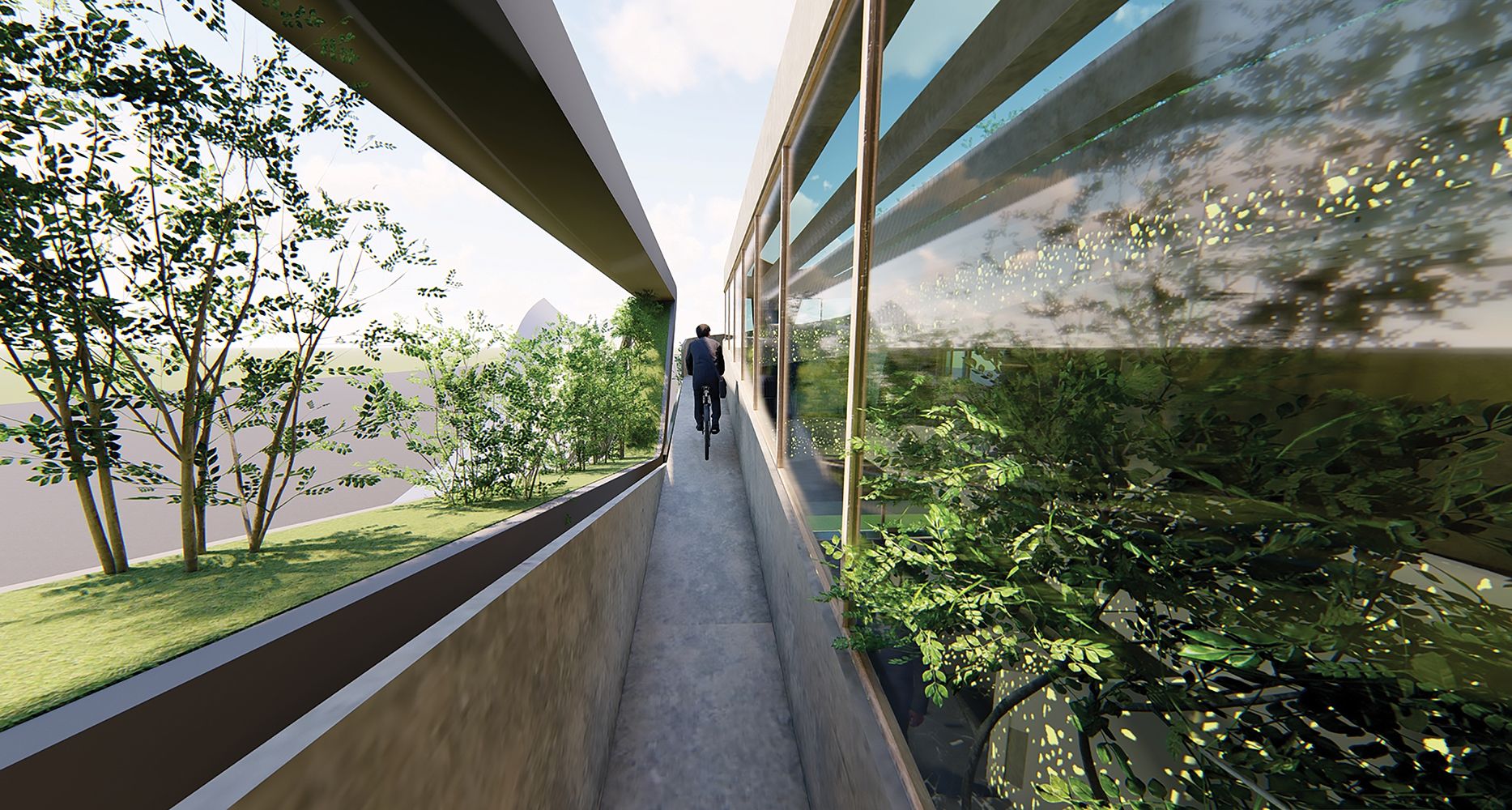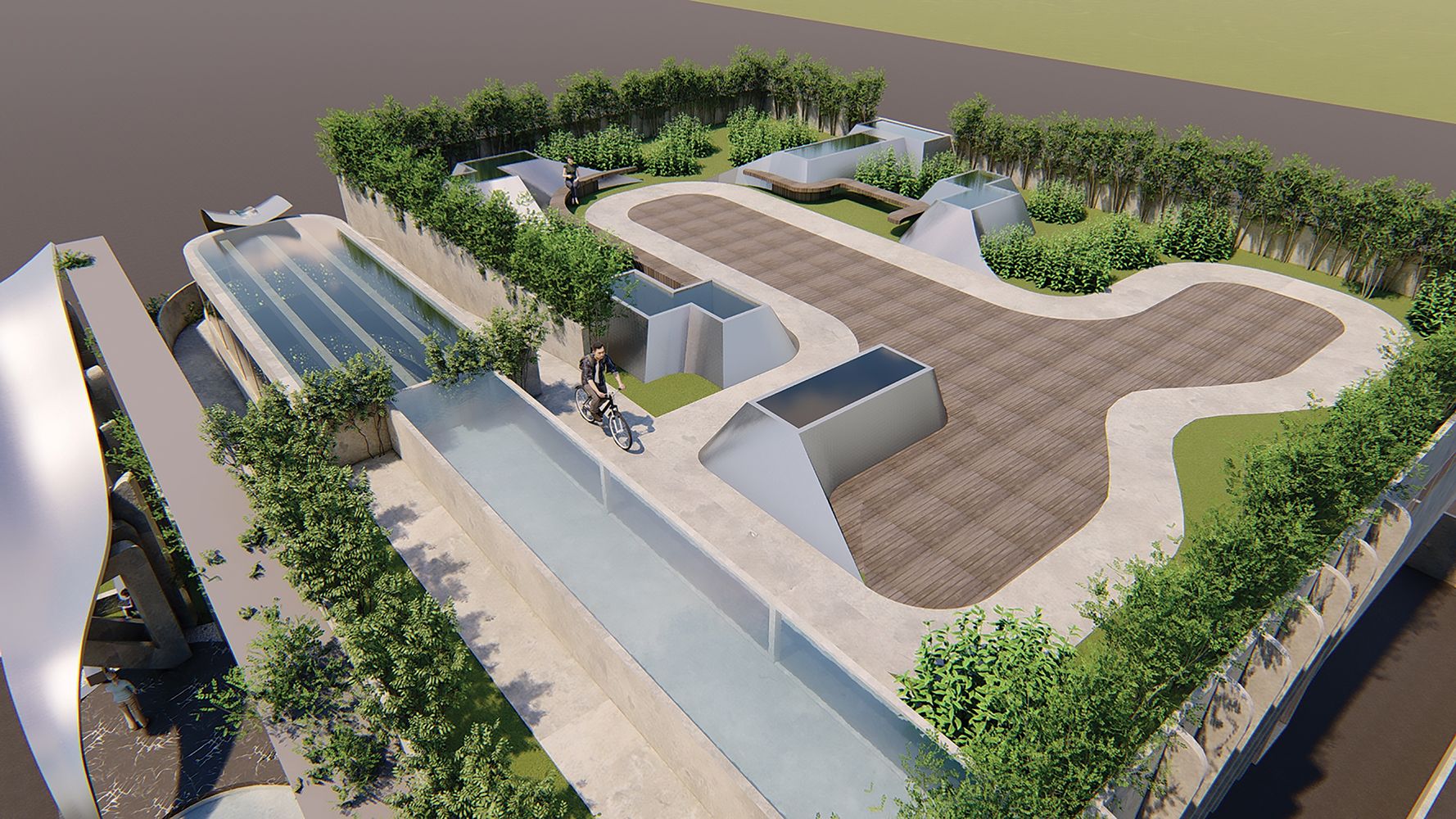After this pandemic must our homes adapt? Architect Carlo Calma shares his ideas on rethinking how we live
It’s happened before: the reshaping of homes and communities because of a disease. The popularity of white tiles, the rise of closets to replace bulky armoires, the birth of the powder room—these are but some of the elements of modern design that sought to prevent disease by keeping dust at bay and allowing for easier cleaning. Indoor plumbing and the sewage system were born out of the painful lesson from the cholera outbreak in London in the 1850s. The bubonic plague pushed Leonardo da Vinci to design a heathy urban plan. In more recent times, there was Le Corbusier whose designs maximised light and air, in the same mould as Richard Neutra’s Novell Health House.
Closer to home, top architect Carlo Calma has been caught in a similar creative web as he, like the rest of the metropolis, weathered the two-month quarantine period. “Making the most of this time, I’ve been doing a lot of reflections about our homes and our cities,” he says. His musings have resulted in the inevitable: it is time to reshape, again.
Top on his priority list are health and hygiene. “You could build an area before you enter your house for sanitising and disinfecting, where you can wash your hands and change your shoes and clothes,” he describes. He pushes the envelope further: “Or even have a room with UV light, which can be connected to your laundry area.” Calma likewise suggests reconfiguring the pantry to safely receive delivered goods. This “disinfecting room” may just be a staple in future homes, like today’s powder rooms which were designed in the early 20th century as an alternate bathroom for delivery people and guests before entering the main house, thus preventing the spread of infectious diseases.

In a quarantine state, the role of sunlight and fresh air can never be understated. During the tuberculosis epidemic of the late 19th and 20th centuries, “sleeping porches” became popular. Usually protruding from the second floor of a Victorian house, a “sleeping porch” provided a space to not just beat the summer heat but get ample sun and air, which were the pre-antibiotic cures for tuberculosis. In some health resorts, they were called “cure porches.”
Undoubtedly, balconies and gardens offer this same healthy option to enjoy ample sun and fresh air. Post pandemic, Calma sees them as “healing spaces,” the bigger the space, the better of course. But he does not see a small space stopping anyone from engaging in urban farming in the backyard or the balcony.
The natural space also gets a new twist on Calma’s drawing board. He has recently designed The Loop House for a couple: the husband being a bike enthusiast while the wife, an artist and a green thumb. “The aim of the house is to create a new typology which merges infrastructure and domestic space,” Calma says. In his design, the architect has made a seamless connection between the street and the house, between the outdoor and the indoor, and vice-versa. This is achieved with the inclusion of a bicycle lane inside the house, from ground level to the rooftop garden. “We wanted to integrate a continuous loop from the street so when he wakes up, he can easily hop on his bike from the master’s bedroom and do his routine around and up and down the house. Or, after biking with friends, he can easily access his house from the street because of this connection—a kind of direct urbanism.” By the way, the bicycle lane doubles up as a handicap and wheelchair access for the homeowners’ parents.
Read also: Home Tour: A 500-SQM Tropical Luxury Abode Designed By Budji + Royal


