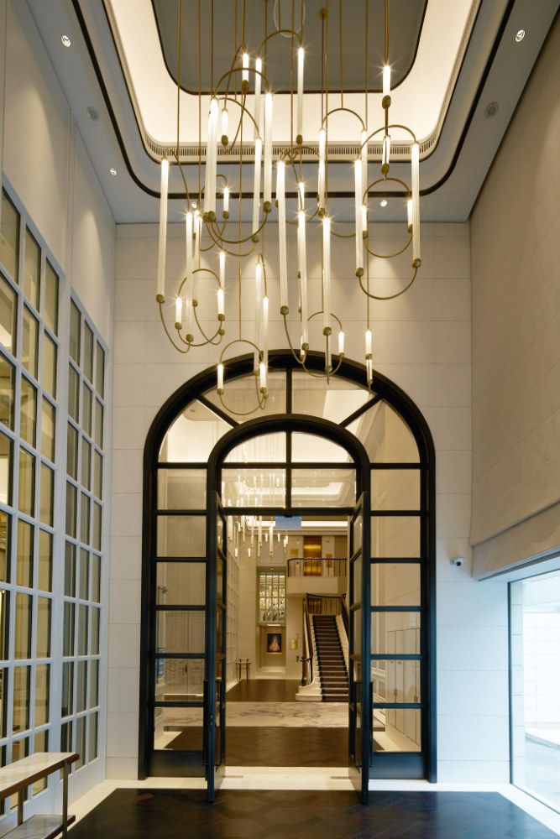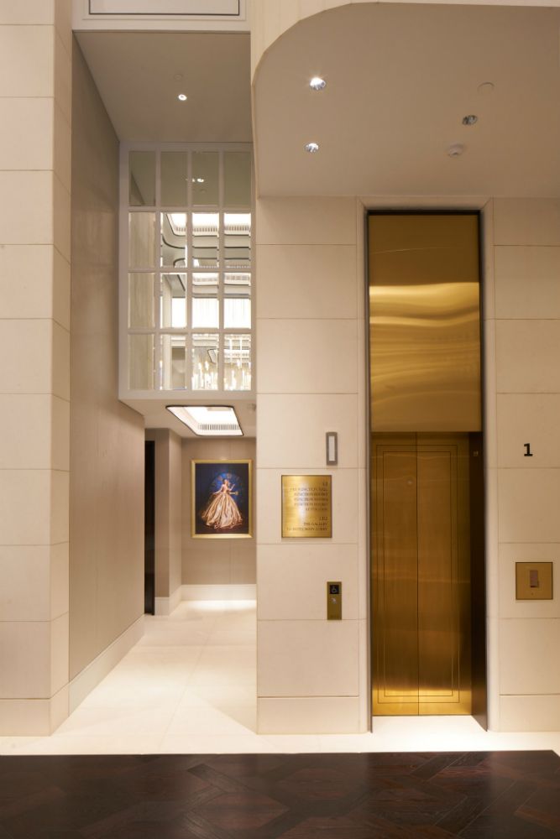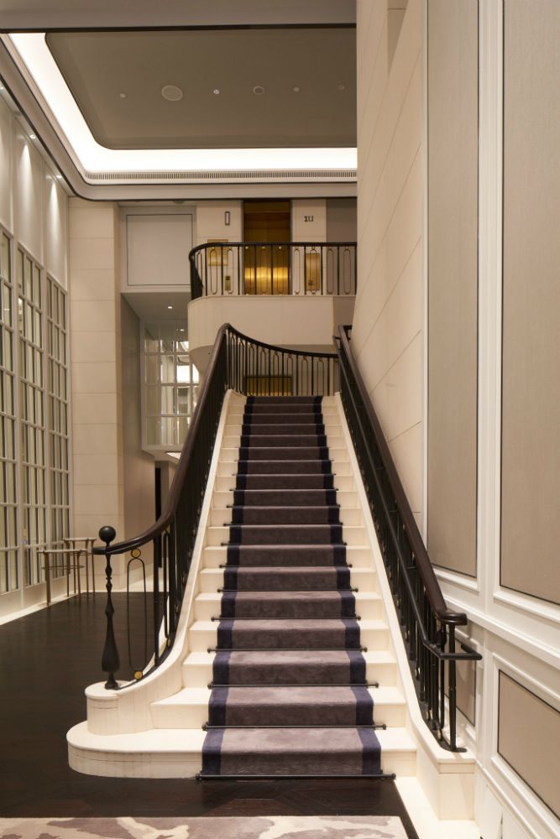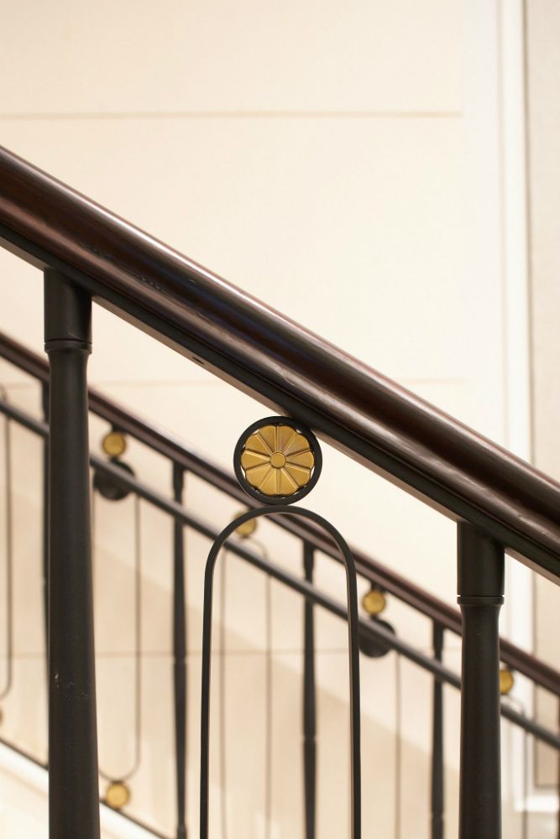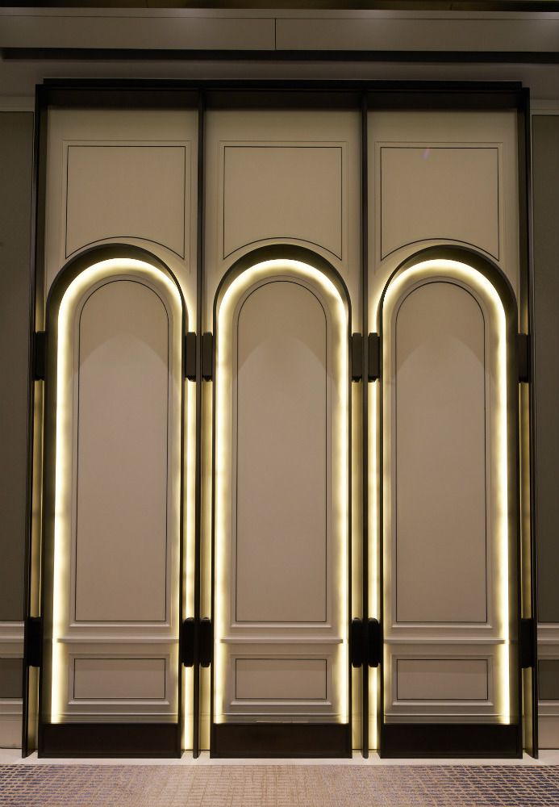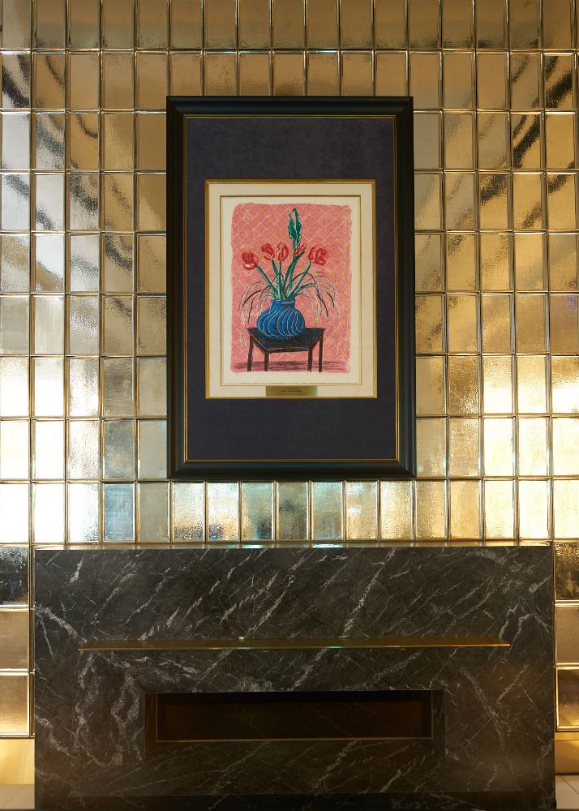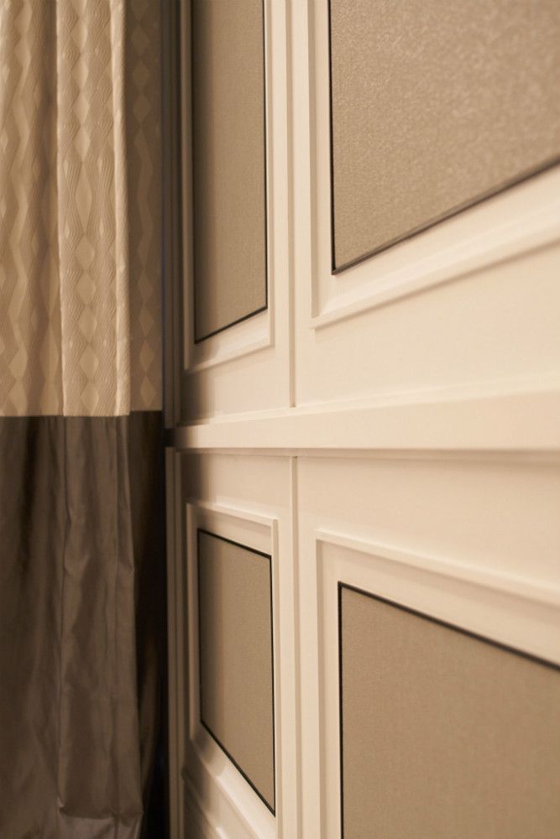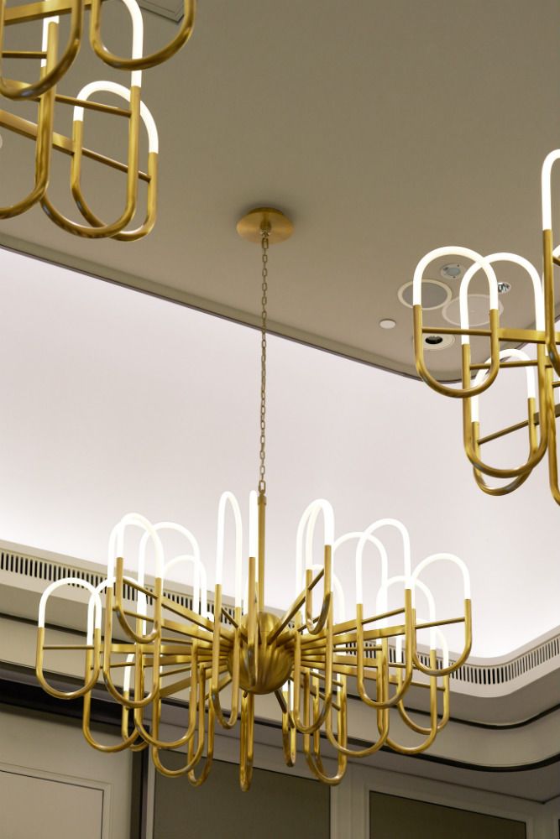Styled after the home of American high society doyenne Caroline Astor, Caroline's Mansion at St Regis Singapore is a new venue that's decor goals from every angle
To get to Caroline's Mansion, we ascend a short flight of marble steps and heave open its hefty three-metre-tall wooden doors. What greets us next, instantly takes our breath away.
Where we're standing is not the foyer of a manor but the entryway of a new venue at St Regis Singapore. Dubbed Caroline's Mansion, it's modelled after the home of Caroline Astor, the illustrious American high society doyenne and mother of John Jacob IV (the founder of the St Regis hotel chain).
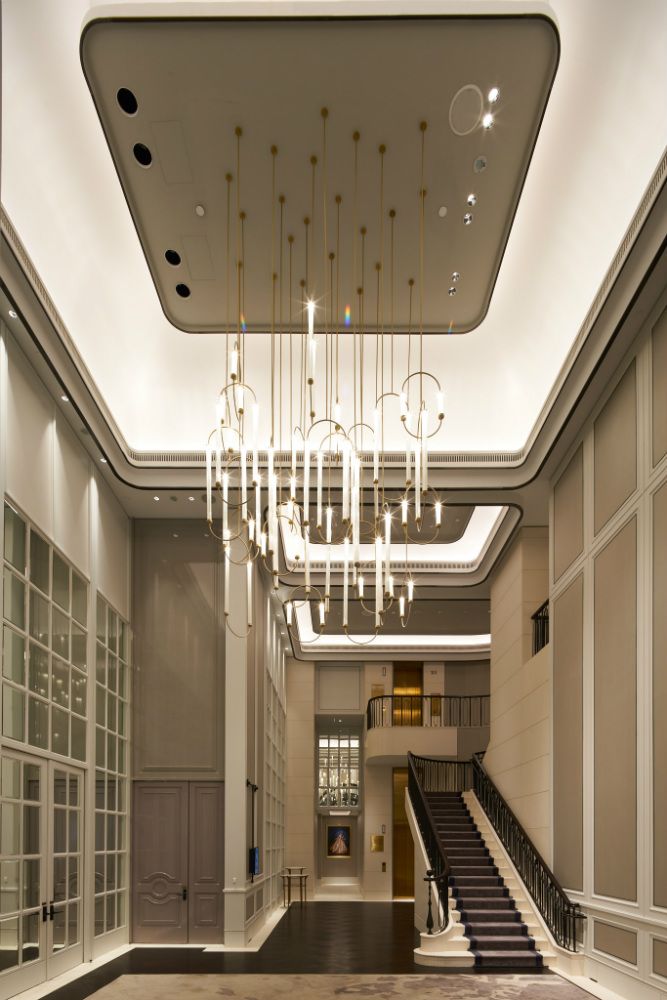
Opened this January, Caroline's Mansion is located just steps away from the hotel's main lobby. Given its opulent look, it's hard to imagine that this same space was once an indoor tennis court. Under the masterful hands of Avalon Collective, the recreational space has been transformed into a new ballroom that's now a seamless part of the main building.
“Mirroring the high society events that used to take place at the home of Caroline Astor, Caroline's Mansion was designed as an exclusive venue with a residential feel to receive esteemed guests,” shares Cedric Jaccard, creative director of Avalon Collective. Together with lead designer Pola Bejasa and their team, the firm aimed to create a grand sense of arrival befitting the legendary soirees hosted by the matriarch.
First conceptualised in 2017, the entire project took seven months to complete once the renovation began in March last year. The venue comprises a ballroom, pre-event area and a foyer, measuring nearly 4,000sqft in size. Here’s a closer look at the elements that make up its immaculate design:

