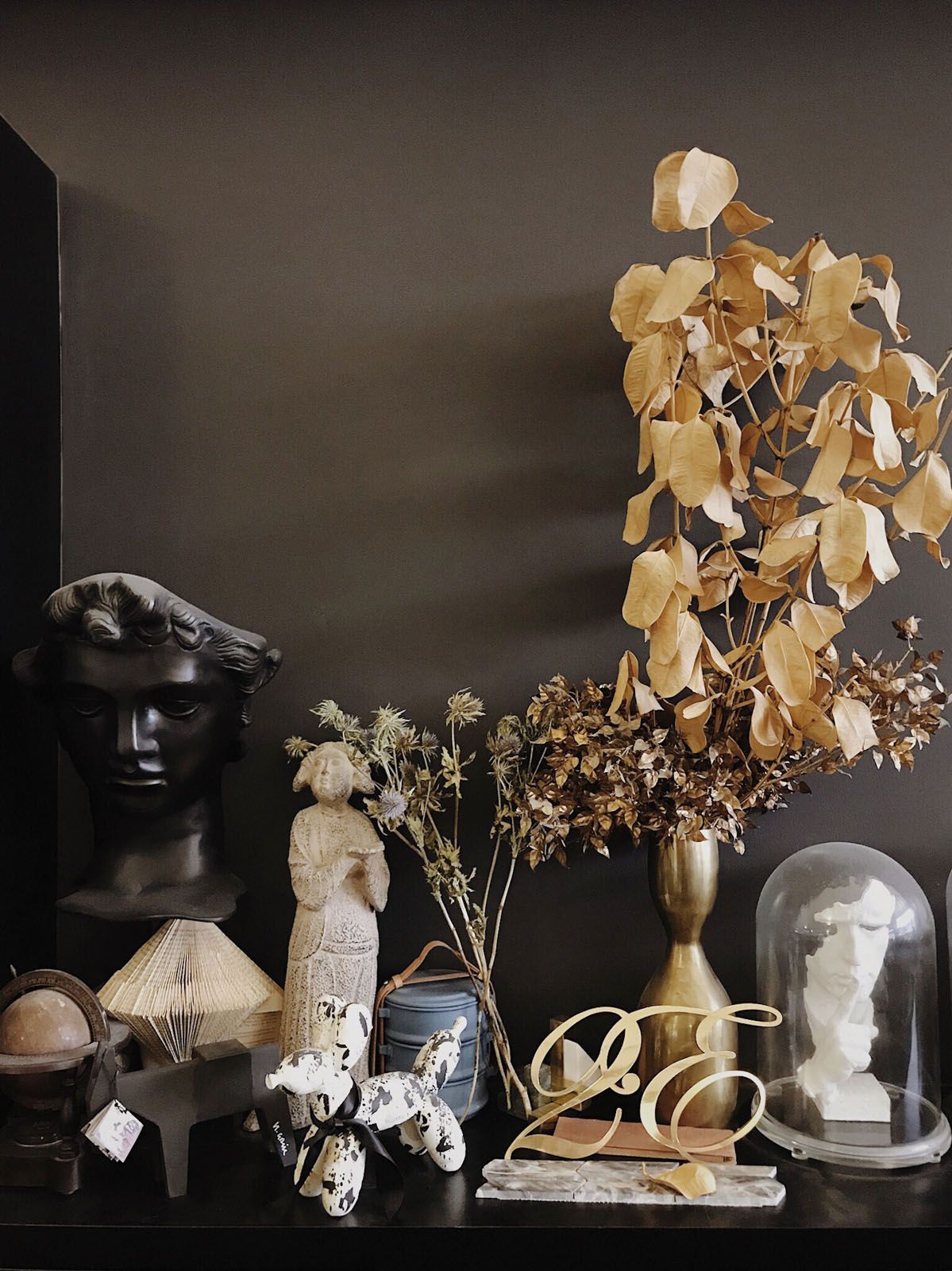Interior design firm 2nd Edition infuses the show unit of the Whitley Residences with charm, texture and ingenious space-planning ideas; this project has been nominated for the Best Bespoke Concept accolade, as part of the Readers' Choice category of Tatler Design Awards 2020
Building the ideal home is about weaving together the paradoxes of family living. There has to be space for communal engagement but also solitude, and shelter from the harsh sunlight and rain. In terms of aesthetics, a home should be serene and inviting, while featuring points of interest that reflect the owners’ lifestyles.
Hilary Loh, founder and design director of 2nd Edition, considers all these factors for each project the firm embarks on, including this show unit for The Whitley Residences.
(Related: Seek Decor Inspiration From 8 St Thomas)






