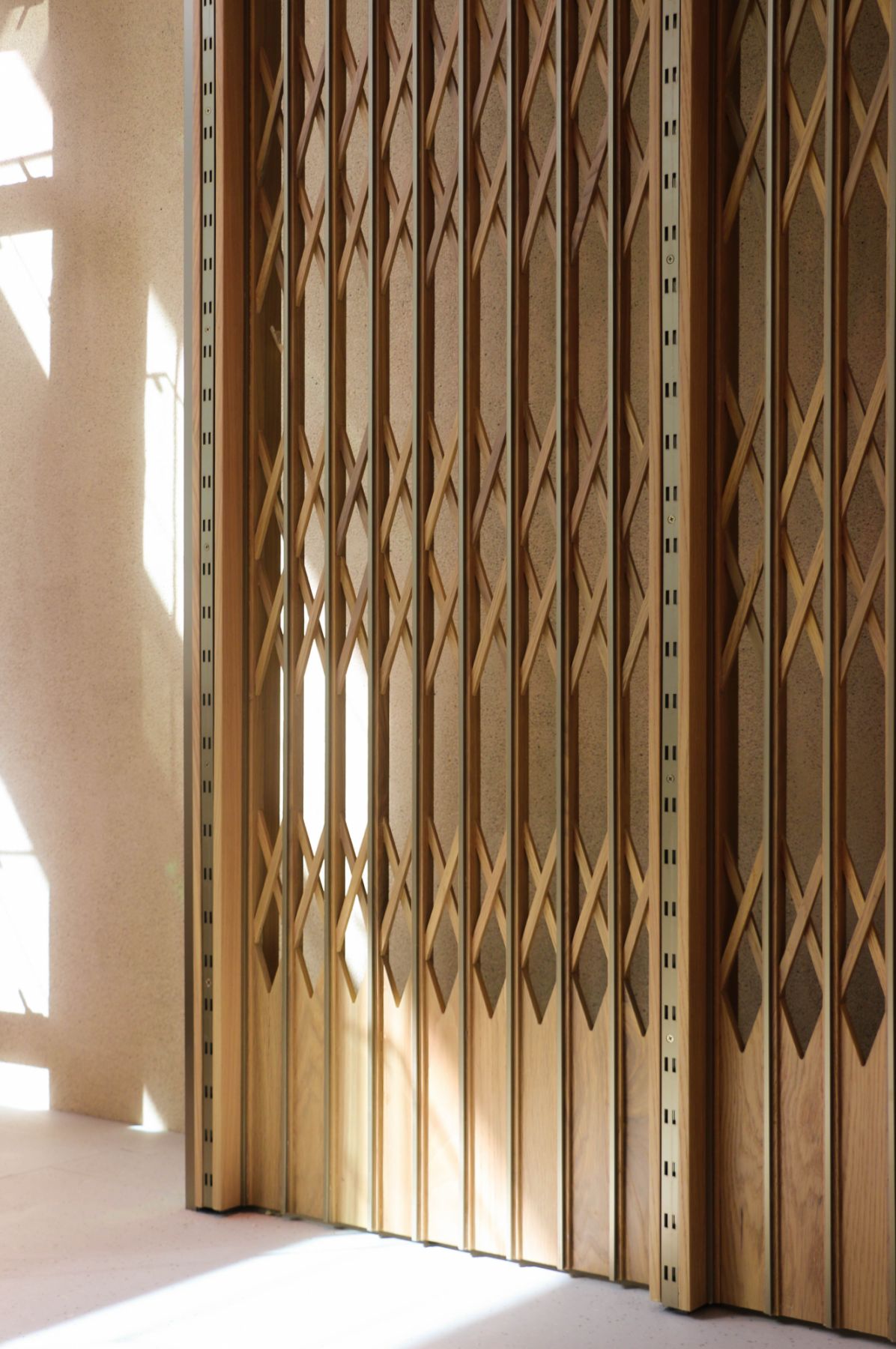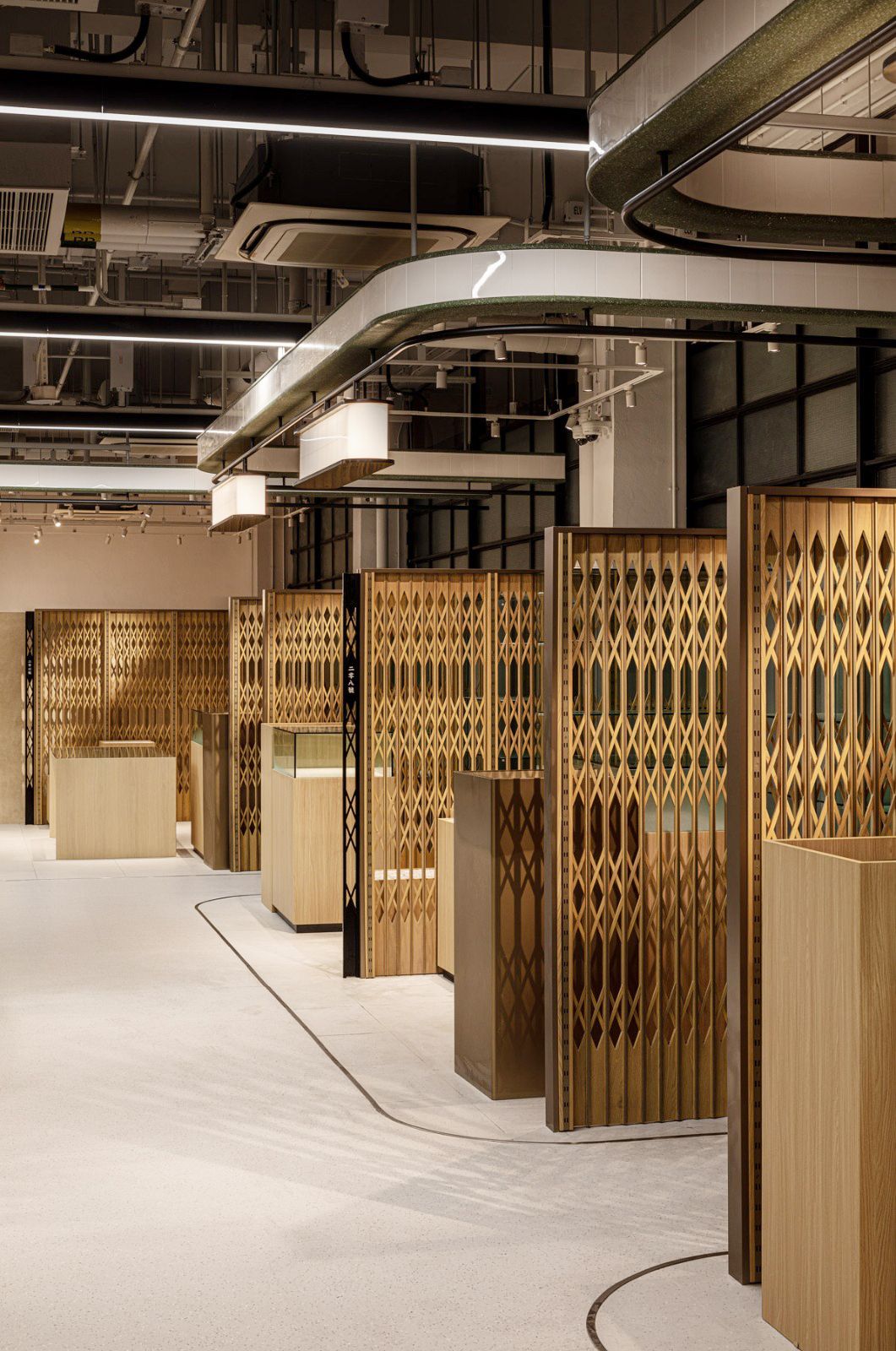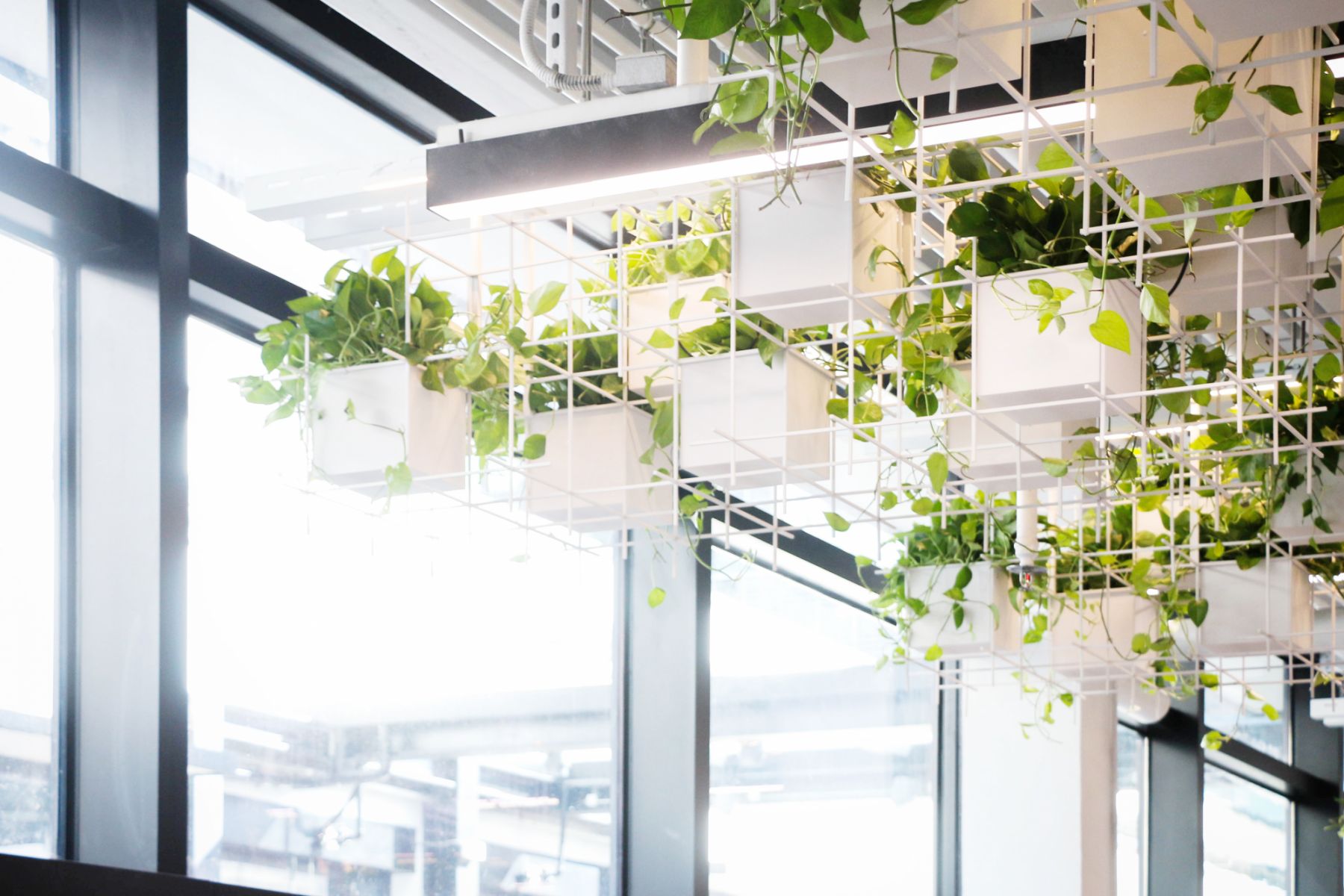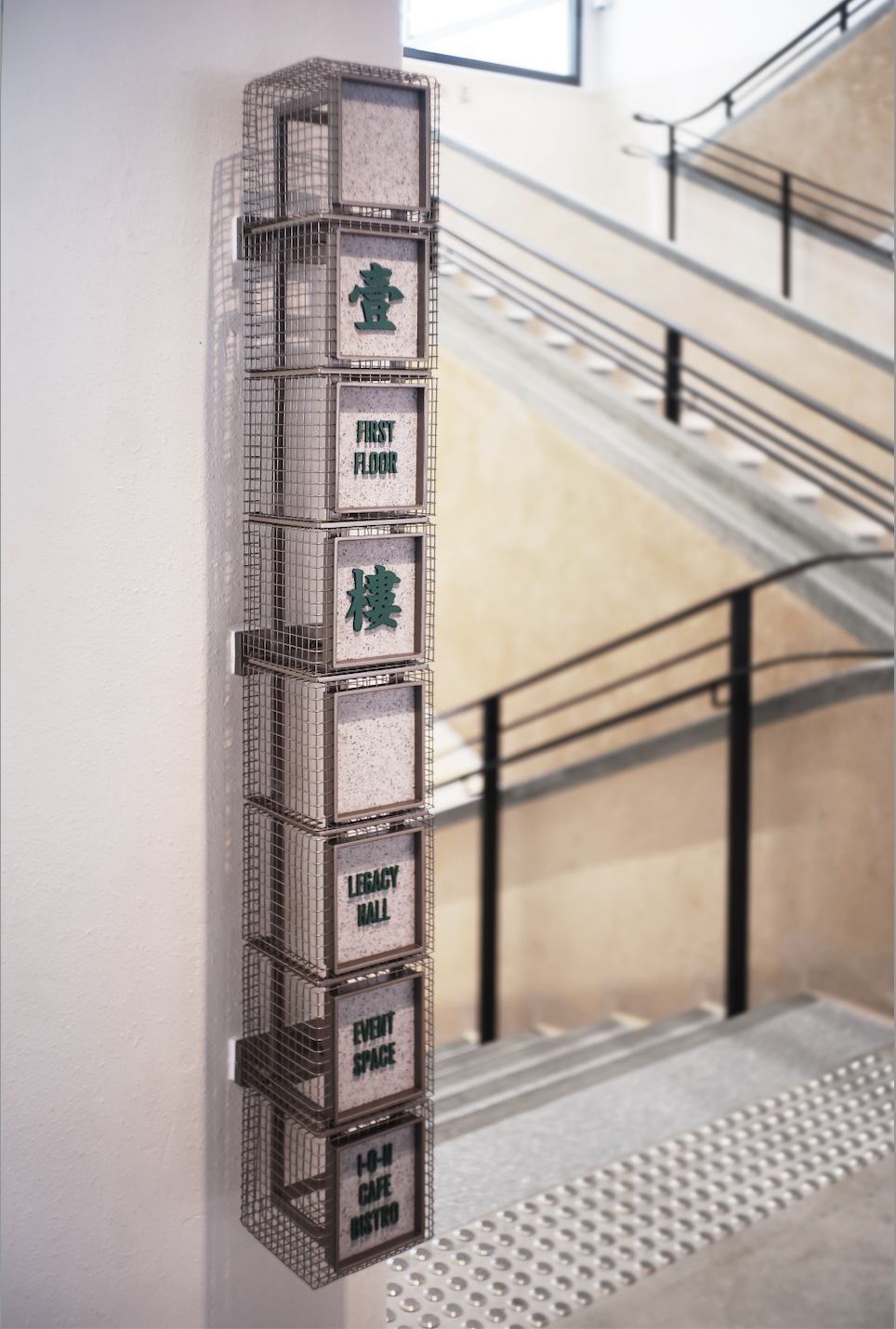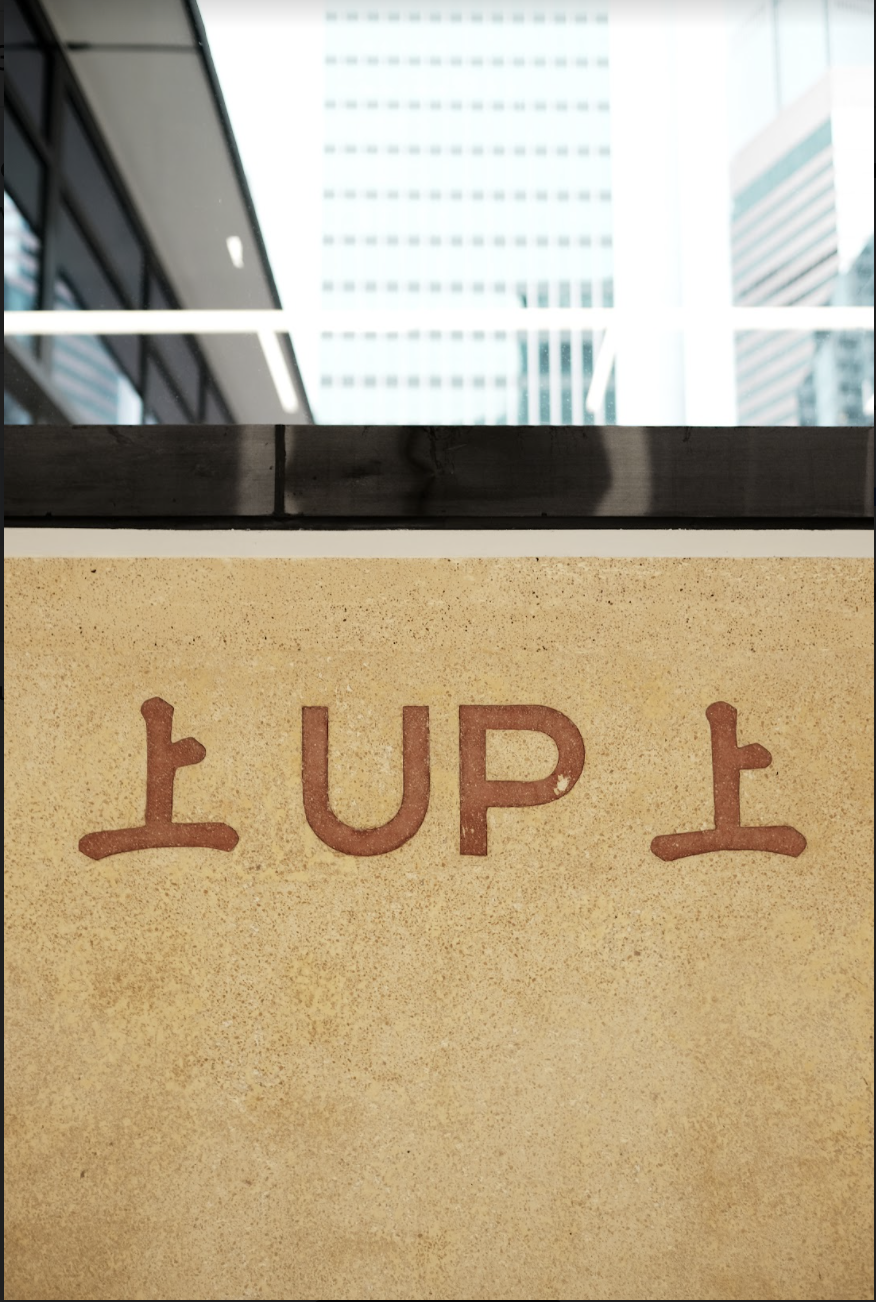Benjamin Lam and Kin Cheong, local architecture firm Shadow Design's directors who designed the new Central Market, talk about five special features not to miss at the revitalised building.
Since opening in August, the Central Market has been flooded with curious and/or nostalgic Hongkongers, keen to experience the 179-year-old grade 3 historic building that has been revitalised into a shopping, dining and cultural complex. Built in 1842 as the city’s first wet market, the Central Market has undergone several reincarnations before its current version, a model retaining its 1939 façade. The interior, though redesigned and modernised, incorporates architectural and decorative features reminiscent of old Hong Kong. Tatler speaks with Benjamin Lam and Kin Cheong, the project designers, and directors of local architecture firm Shadow Design, to find out more about five special features not to miss.
1. Red wet market lamp shades
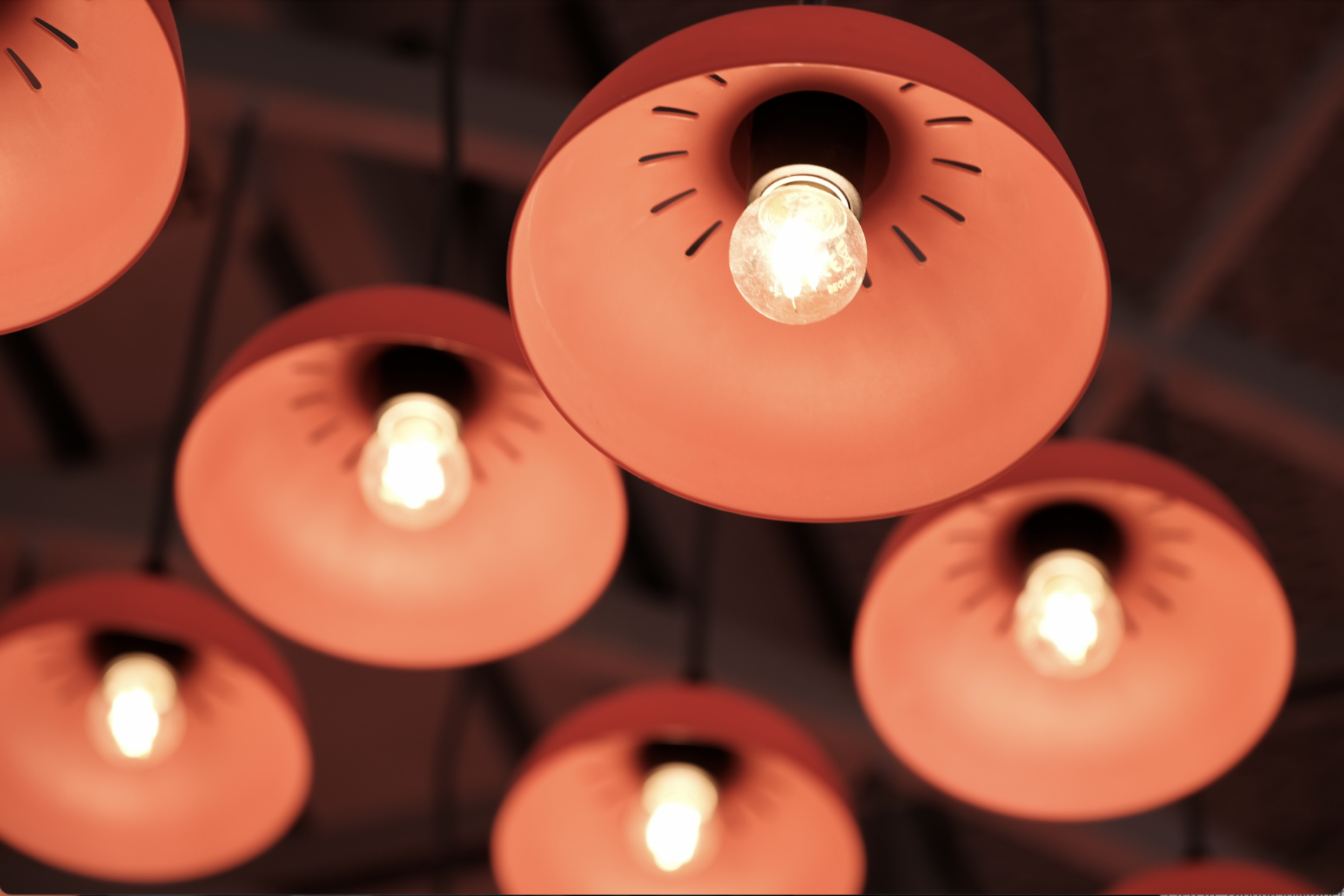
These red lampshades are a famous feature of traditional market stalls in Hong Kong. Their colour casts a warm tone on the produce, especially eggs and fish, making them look fresher and more tempting. There are 500 half-sized versions of these lamps at Central Market, hanging from the ceiling at the two main entrances and arranged in a dome shape which echoes that of the lampshade, their bright red colour contrasting with the bronze frame of the doorways.

