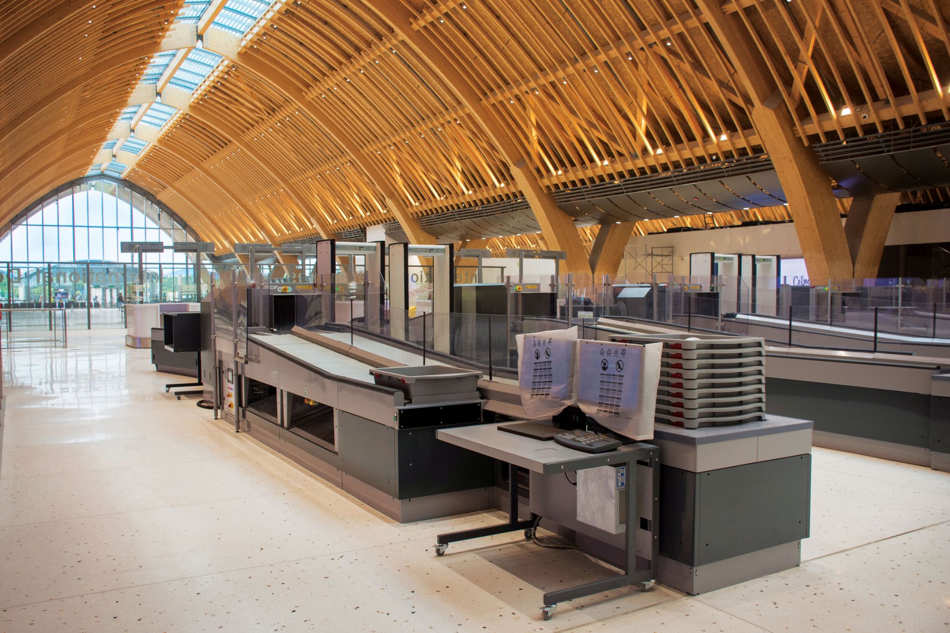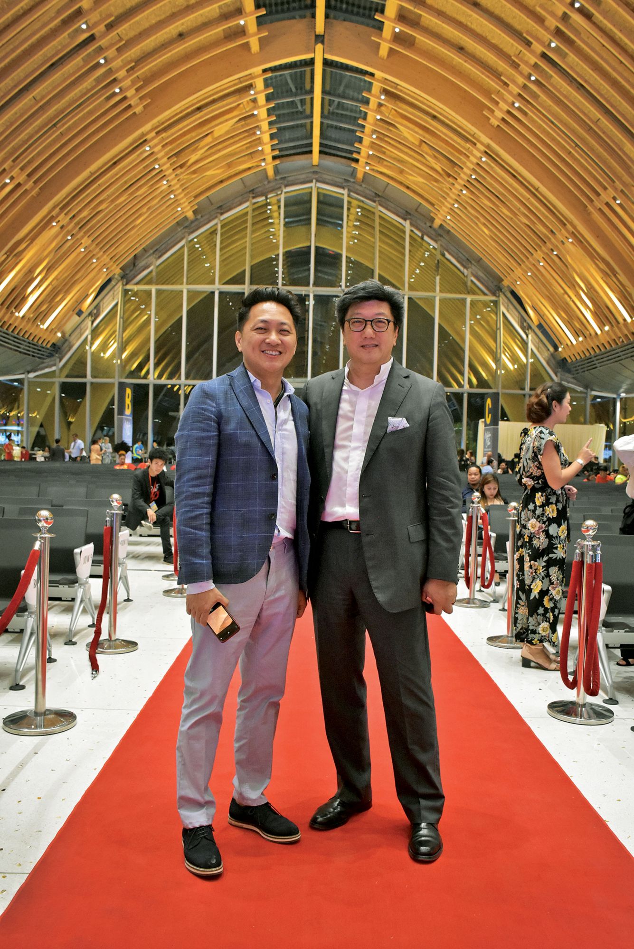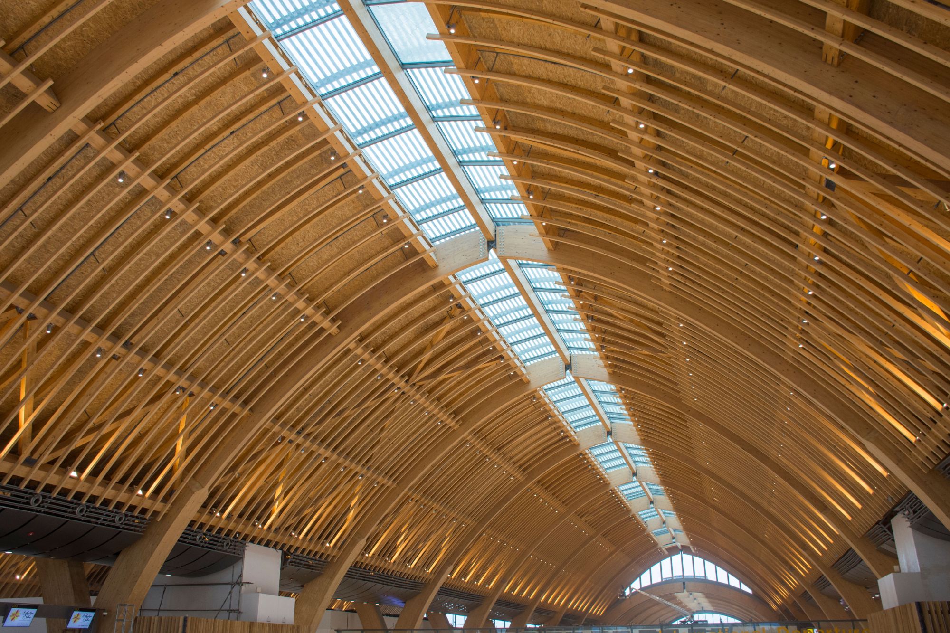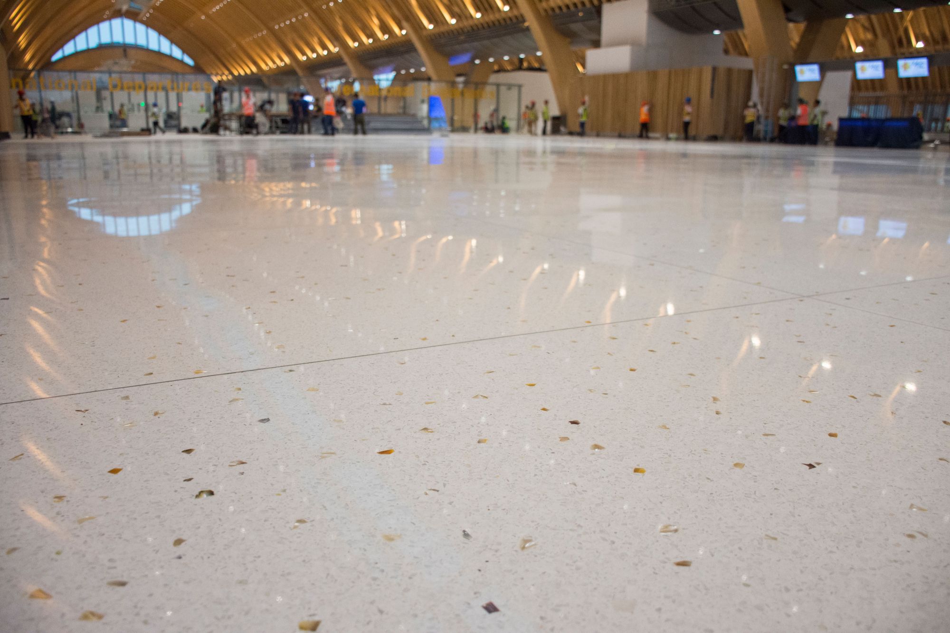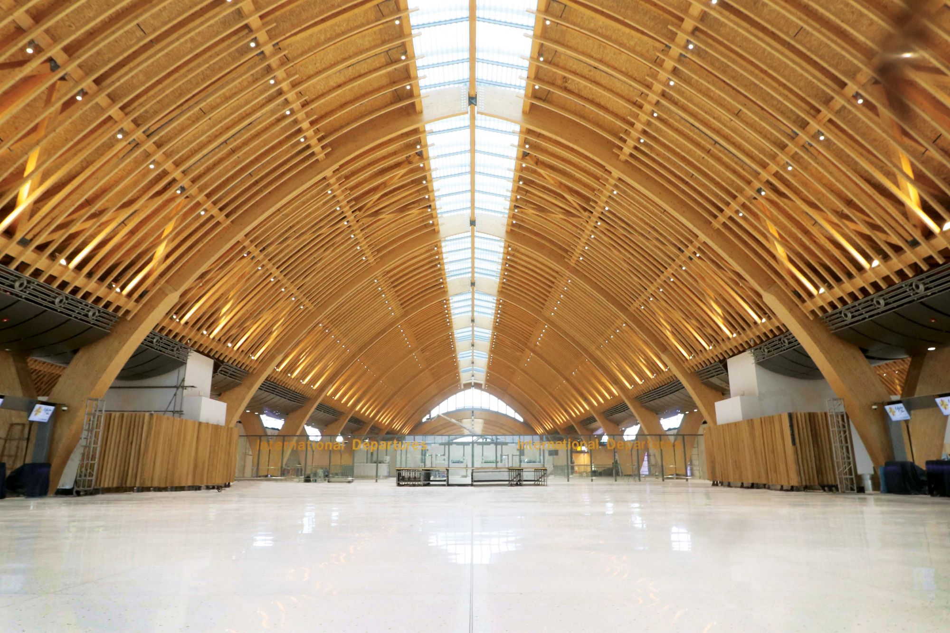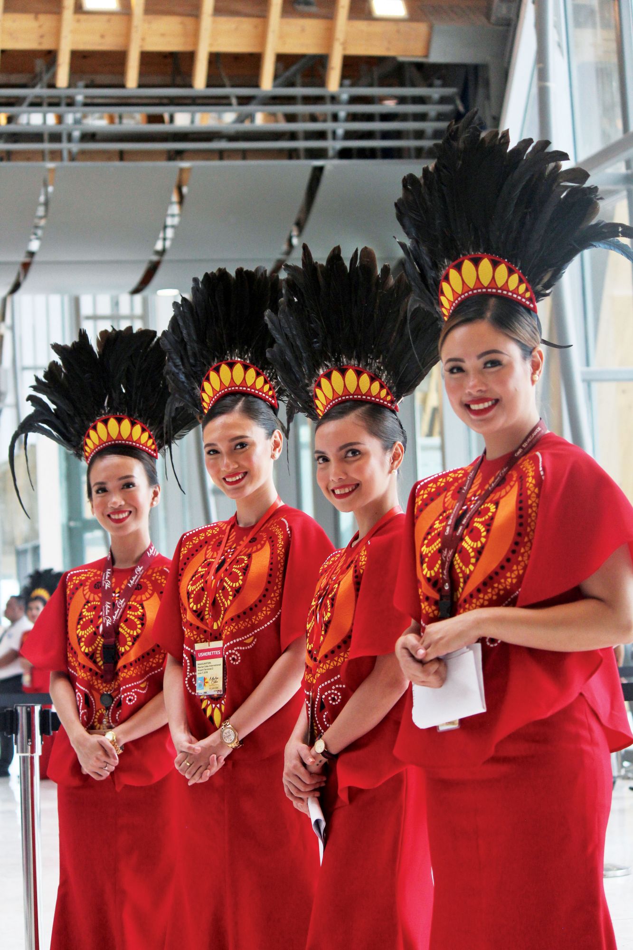Touted as the first resort-style airport in the country, the new terminal at the Mactan Cebu International Airport stands as a grand testament to the beauty of collaboration and local tradition
For many of us who travel, an airport is usually the first (and last) experience we have of a country. As a result, many nations have spared no expense in transforming these points of entry into cultural showcases and well-appointed commercial enclaves. Indeed, several of these airports have also become iconic examples of architecture and design. Quite recently, a Filipino airport has now been added to that illustrious list.
Seen as the main entry point into the Central and Southern Philippines, the Mactan Cebu International Airport (MCIA) welcomes millions of domestic and foreign travellers per year and has consistently made it to the Top 20 list of Asia’s best airports, rising to 13th overall as of October 2017. However, the MCIA’s original design could only accommodate 4.5 million travellers annually—a number which has, since its last renovation in 2010, more than doubled as it receives over 10 million visitors per year. This called for more than just a renovation; plans were made for the construction of a new terminal that would enable the airport to accommodate 12.5 million travellers per year on average.
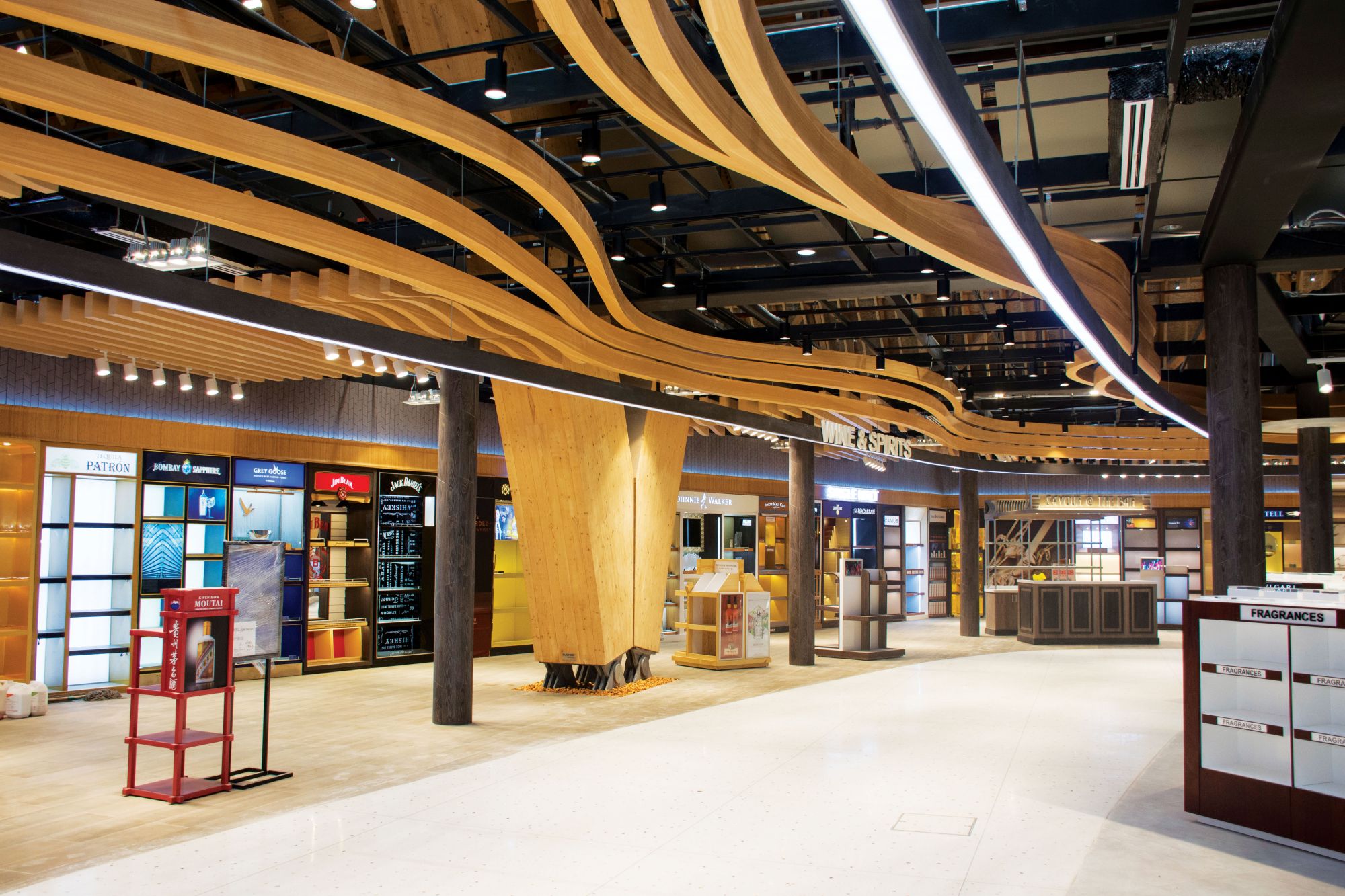
But while increased capacity and functionality were on top of the list of priorities for this development, there was also a need to infuse the property with a distinctive Filipino aesthetic that could capture the beauty and hospitality of the Queen City of the South. The end result: the show-stopping structure that is MCIA’s recently opened Terminal 2.
INTO THE ROLLING WAVES
Formally inaugurated last 7 June, the new terminal is located about five hectares south of the original MCIA structure. It is part of the ongoing airport upgrade which was initiated on 29 June 2015 during the time of President Benigno Aquino III. Worth Php 17.52 billion in total, the full extent of the upgrade is considered the country’s first airport-centric public-private partnership (PPP).
The three-storey, 65,000sqm Terminal 2 was built by a consortium between local builder Megawide Construction Corporation and GMR Infrastructure Ltd of India. Its design, on the other hand, came about through the collaborative efforts of Architect Winston Shu of Hong Kong’s Integrated Design Associates Ltd (IDA), the award-winning team at Budji+Royal Architecture+Design, and internationally renowned furniture designer and native Cebuano Kenneth Cobonpue.
According to Architect Royal Pineda, it was a surprise and an honour for all of them to become part of the initiative. “Megawide approached us first,” he recalls. “The developers wanted something that would capture the culture and traditions of Cebu, as well as the warmth and charm of the Cebuano people.”

