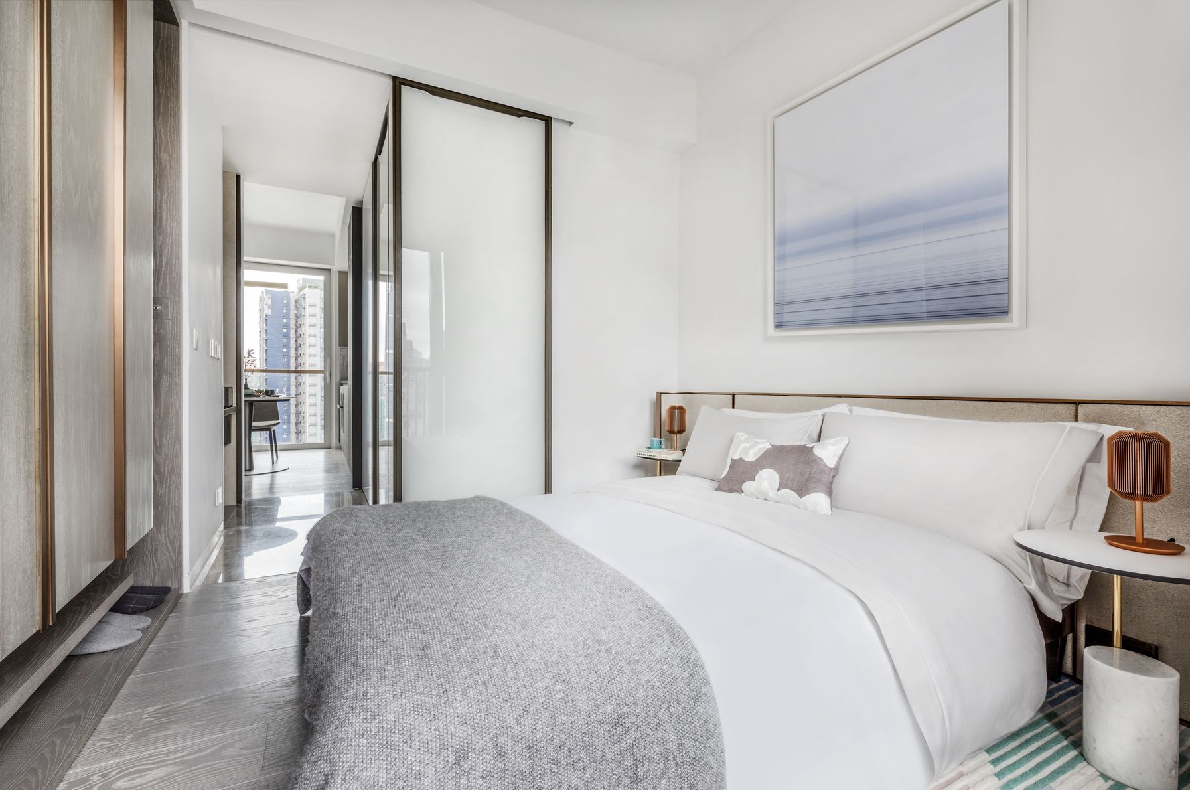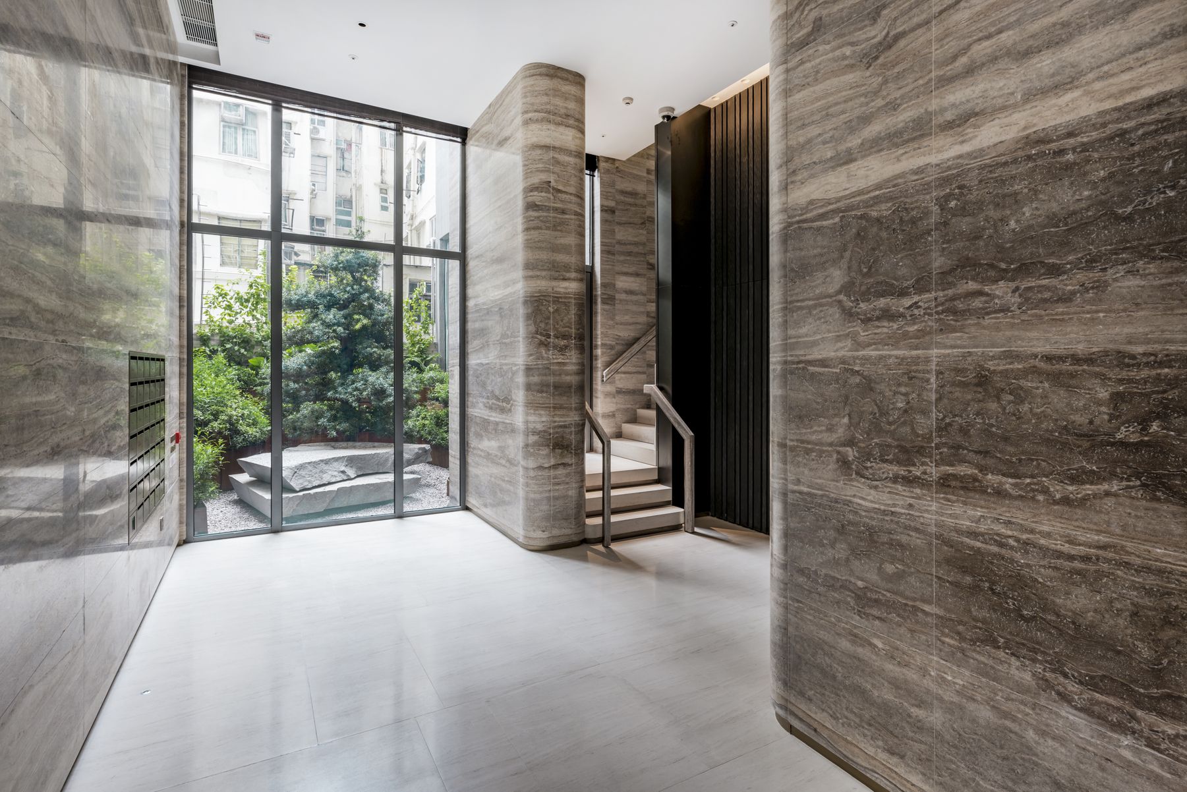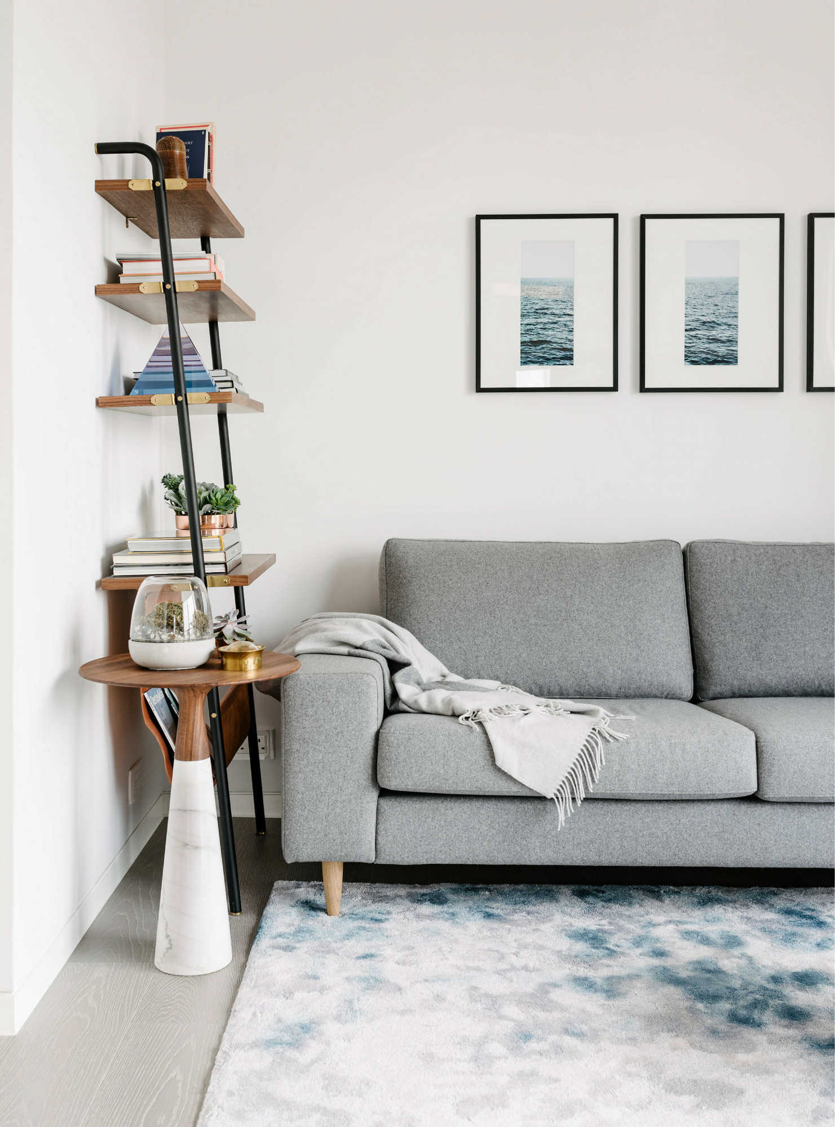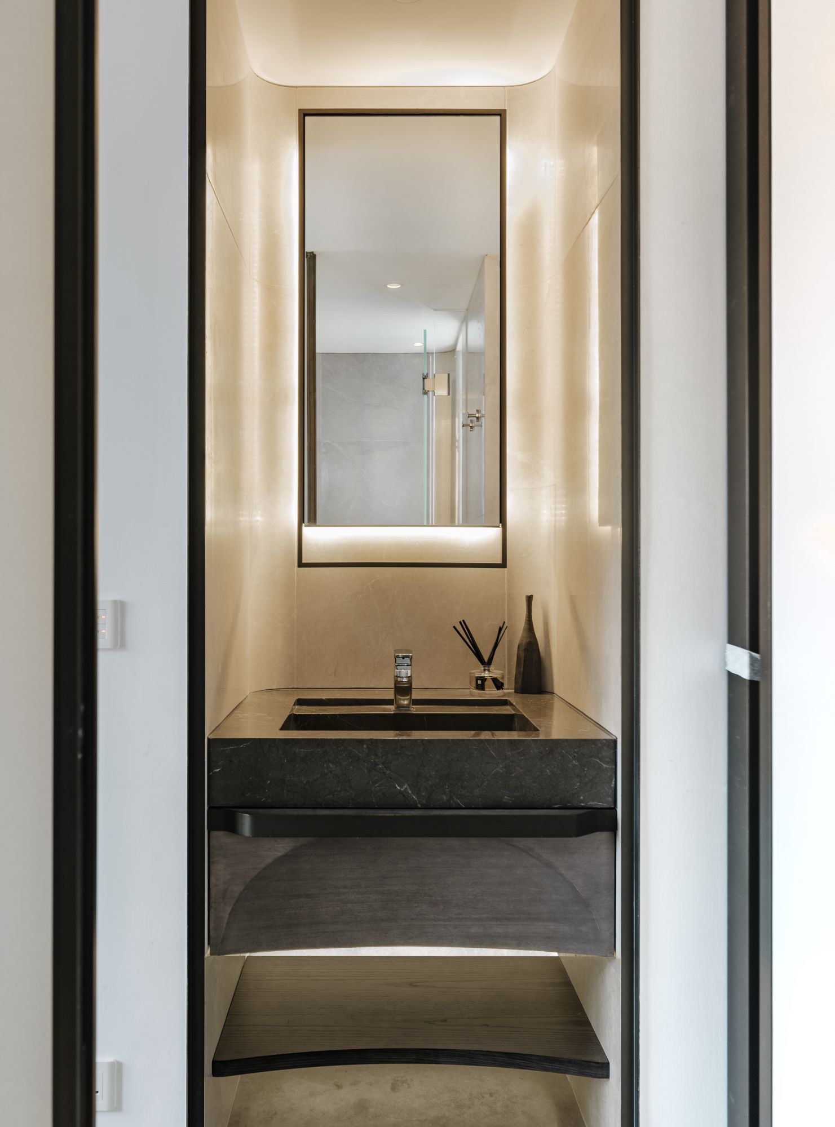If there was ever a place for design and artistic sensibility to effortlessly meet, and co-exist, it would be 28 Aberdeen Street by The Development Studio
Encapsulating the elements of artistic taste and the vibe of a dynamic metropolis, 28 Aberdeen St. is the latest residence to arrive in Hong Kong.
Unveiled by The Development Studio, there are only 40 of these beautiful residential units available—38 one-bedroom apartments, one duplex unit and one penthouse with a rooftop—nestled in Hong Kong's bustling Soho district. It’s 28 Aberdeen St.’s attention to detail and dynamic design that makes these apartments a pleasure for aesthetes brought to life by the craftsmanship of master architects and designers from a range of specialities.

An outward beauty
Outside, a sunlit internal courtyard designed by well-known landscape architect Adrian Norman lights up the natural greenscape and hosts the residence’s feature pieces—including a Buddhist pine, a second-grade state protected plant and a stone sculpture created by renowned Japanese sculptor Masatoshi Izumi.
To the building, architects Wong & Ouyang and interior designers Via Architecture have brought along their mastery of unconventional design and fixed their fine style into 28 Aberdeen St.
From the outset, metallic materials in dark shades are deliberate, for minimalism and tastefulness, with points of artistic interest fleshed out in graceful curves and layering.
The lower-floor commercial space and residential entrance walls are made in Verde Marina, the natural granite from India, offering a fine grain and texture in grey shades that hard a cool softness to the metallic. Bronze radiates in the design, from the exterior to the trims and features throughout, a nuance notable in power but also elegance and charm.
Looking out, the eye is drawn to the façade, a soft-edged aluminium cladding ignited with a light bronze trim. 28 Aberdeen St. is a uniquely contemporary building, making it a standout from the neighbouring dwellings.



